589 foton på arbetsrum, med ett bibliotek och blå väggar
Sortera efter:
Budget
Sortera efter:Populärt i dag
1 - 20 av 589 foton
Artikel 1 av 3

Bild på ett mellanstort funkis arbetsrum, med ett bibliotek, ljust trägolv, en standard öppen spis och blå väggar

Exempel på ett stort klassiskt arbetsrum, med ett bibliotek, blå väggar, mörkt trägolv, ett inbyggt skrivbord och brunt golv

Exempel på ett klassiskt arbetsrum, med ett bibliotek, blå väggar, mellanmörkt trägolv och ett fristående skrivbord

Thomas Kuoh
Bild på ett vintage arbetsrum, med ett bibliotek, blå väggar, mörkt trägolv och ett fristående skrivbord
Bild på ett vintage arbetsrum, med ett bibliotek, blå väggar, mörkt trägolv och ett fristående skrivbord
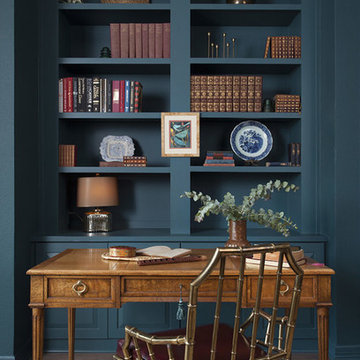
Foto på ett mellanstort vintage arbetsrum, med ett bibliotek, blå väggar, ljust trägolv, ett fristående skrivbord och brunt golv
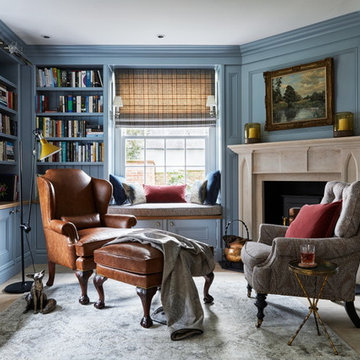
Photos by Davide Lovatti
Styling by Emilio Pimentel-Reid
Inspiration för ett mellanstort vintage arbetsrum, med ett bibliotek, blå väggar och grått golv
Inspiration för ett mellanstort vintage arbetsrum, med ett bibliotek, blå väggar och grått golv
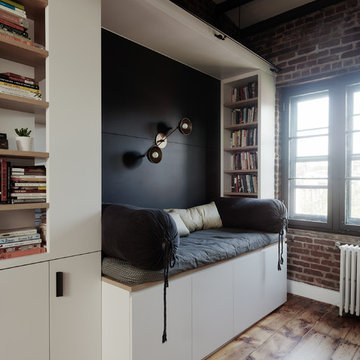
Joe Fletcher
Inspiration för ett mellanstort skandinaviskt arbetsrum, med ett bibliotek, blå väggar och mellanmörkt trägolv
Inspiration för ett mellanstort skandinaviskt arbetsrum, med ett bibliotek, blå väggar och mellanmörkt trägolv

Shelving and Cabinetry by East End Country Kitchens
Photo by Tony Lopez
Inredning av ett klassiskt mellanstort arbetsrum, med ett bibliotek, blå väggar, mörkt trägolv, ett fristående skrivbord och brunt golv
Inredning av ett klassiskt mellanstort arbetsrum, med ett bibliotek, blå väggar, mörkt trägolv, ett fristående skrivbord och brunt golv
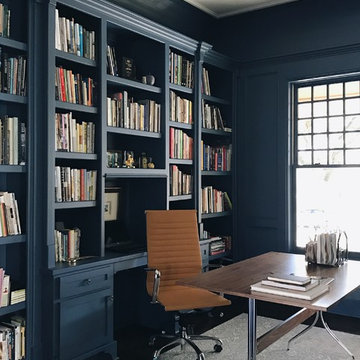
Bild på ett vintage arbetsrum, med ett bibliotek, blå väggar och ett fristående skrivbord
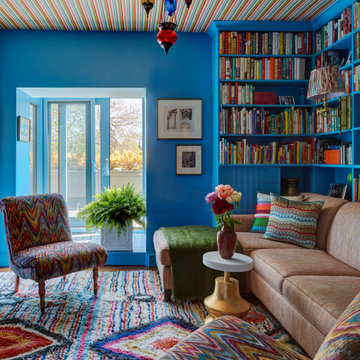
Exempel på ett modernt arbetsrum, med ett bibliotek, blå väggar, mellanmörkt trägolv och brunt golv

The family living in this shingled roofed home on the Peninsula loves color and pattern. At the heart of the two-story house, we created a library with high gloss lapis blue walls. The tête-à-tête provides an inviting place for the couple to read while their children play games at the antique card table. As a counterpoint, the open planned family, dining room, and kitchen have white walls. We selected a deep aubergine for the kitchen cabinetry. In the tranquil master suite, we layered celadon and sky blue while the daughters' room features pink, purple, and citrine.

Maritim inredning av ett arbetsrum, med ett bibliotek, blå väggar, en standard öppen spis, en spiselkrans i tegelsten, ett inbyggt skrivbord och ljust trägolv
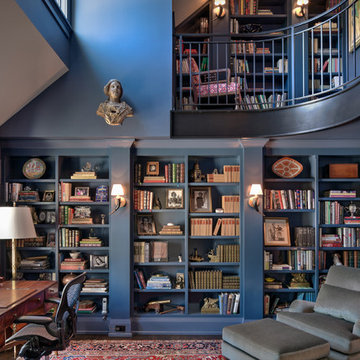
Scott Pease
Idéer för lantliga arbetsrum, med ett bibliotek, blå väggar och ett fristående skrivbord
Idéer för lantliga arbetsrum, med ett bibliotek, blå väggar och ett fristående skrivbord

Home office and den with painted paneling and cabinets. Brass chandelier and art lights accent the beautiful blue hue.
Idéer för ett mellanstort maritimt arbetsrum, med ett bibliotek, blå väggar, mörkt trägolv, ett fristående skrivbord och beiget golv
Idéer för ett mellanstort maritimt arbetsrum, med ett bibliotek, blå väggar, mörkt trägolv, ett fristående skrivbord och beiget golv
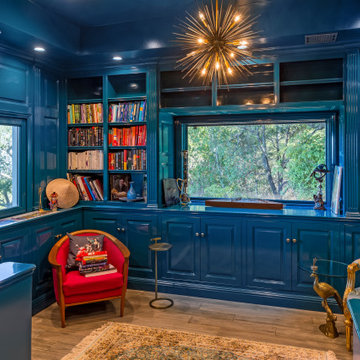
Idéer för ett mellanstort medelhavsstil arbetsrum, med ett bibliotek, blå väggar och ett fristående skrivbord
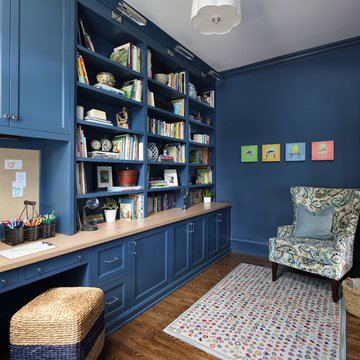
Bild på ett litet arbetsrum, med ett bibliotek, blå väggar, mellanmörkt trägolv och brunt golv
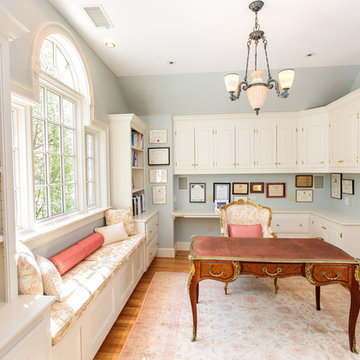
http://211westerlyroad.com/
Introducing a distinctive residence in the coveted Weston Estate's neighborhood. A striking antique mirrored fireplace wall accents the majestic family room. The European elegance of the custom millwork in the entertainment sized dining room accents the recently renovated designer kitchen. Decorative French doors overlook the tiered granite and stone terrace leading to a resort-quality pool, outdoor fireplace, wading pool and hot tub. The library's rich wood paneling, an enchanting music room and first floor bedroom guest suite complete the main floor. The grande master suite has a palatial dressing room, private office and luxurious spa-like bathroom. The mud room is equipped with a dumbwaiter for your convenience. The walk-out entertainment level includes a state-of-the-art home theatre, wine cellar and billiards room that leads to a covered terrace. A semi-circular driveway and gated grounds complete the landscape for the ultimate definition of luxurious living.
Eric Barry Photography
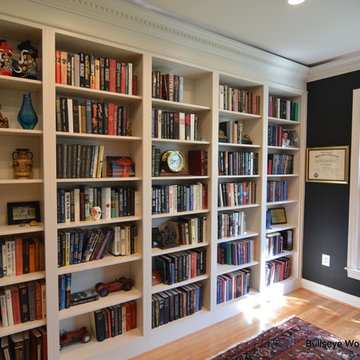
Custom library with floor to ceiling fully adjustable shelving, raised panel cabinetry, french doors, egg and dart molding with shadow line for up lighting, gas fireplace with stone surround.
Photo by; Jason Jasienowski
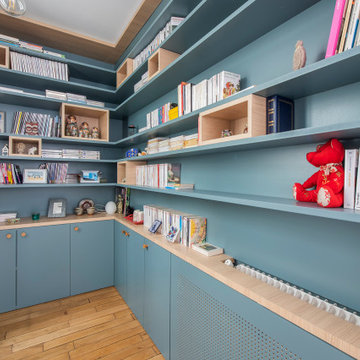
Notre cliente venait de faire l’acquisition d’un appartement au charme parisien. On y retrouve de belles moulures, un parquet à l’anglaise et ce sublime poêle en céramique. Néanmoins, le bien avait besoin d’un coup de frais et une adaptation aux goûts de notre cliente !
Dans l’ensemble, nous avons travaillé sur des couleurs douces. L’exemple le plus probant : la cuisine. Elle vient se décliner en plusieurs bleus clairs. Notre cliente souhaitant limiter la propagation des odeurs, nous l’avons fermée avec une porte vitrée. Son style vient faire écho à la verrière du bureau afin de souligner le caractère de l’appartement.
Le bureau est une création sur-mesure. A mi-chemin entre le bureau et la bibliothèque, il est un coin idéal pour travailler sans pour autant s’isoler. Ouvert et avec sa verrière, il profite de la lumière du séjour où la luminosité est maximisée grâce aux murs blancs.

Interior design by Jessica Koltun Home. This stunning transitional home with an open floor plan features a formal dining, dedicated study, Chef's kitchen and hidden pantry. Designer amenities include white oak millwork, marble tile, and a high end lighting, plumbing, & hardware.
589 foton på arbetsrum, med ett bibliotek och blå väggar
1