591 foton på arbetsrum, med ett bibliotek och bruna väggar
Sortera efter:
Budget
Sortera efter:Populärt i dag
1 - 20 av 591 foton
Artikel 1 av 3
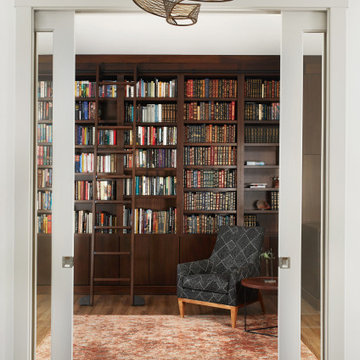
Idéer för stora vintage arbetsrum, med ett bibliotek, bruna väggar, mellanmörkt trägolv och brunt golv

This home office was built in an old Victorian in Alameda for a couple, each with his own workstation. A hidden bookcase-door was designed as a "secret" entrance to an adjacent room. The office contained several printer cabinets, media cabinets, drawers for an extensive CD/DVD collection and room for copious files. The clients wanted to display their arts and crafts pottery collection and a lit space was provided on the upper shelves for this purpose. Every surface of the room was customized, including the ceiling and window casings.
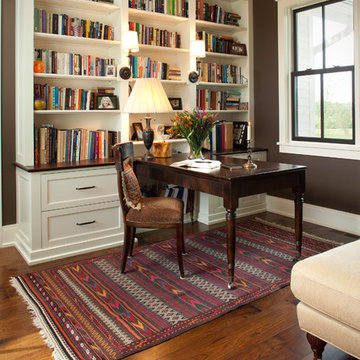
Home office and sitting area.
Idéer för att renovera ett vintage arbetsrum, med ett bibliotek, bruna väggar, mellanmörkt trägolv och ett fristående skrivbord
Idéer för att renovera ett vintage arbetsrum, med ett bibliotek, bruna väggar, mellanmörkt trägolv och ett fristående skrivbord

Builder: J. Peterson Homes
Interior Designer: Francesca Owens
Photographers: Ashley Avila Photography, Bill Hebert, & FulView
Capped by a picturesque double chimney and distinguished by its distinctive roof lines and patterned brick, stone and siding, Rookwood draws inspiration from Tudor and Shingle styles, two of the world’s most enduring architectural forms. Popular from about 1890 through 1940, Tudor is characterized by steeply pitched roofs, massive chimneys, tall narrow casement windows and decorative half-timbering. Shingle’s hallmarks include shingled walls, an asymmetrical façade, intersecting cross gables and extensive porches. A masterpiece of wood and stone, there is nothing ordinary about Rookwood, which combines the best of both worlds.
Once inside the foyer, the 3,500-square foot main level opens with a 27-foot central living room with natural fireplace. Nearby is a large kitchen featuring an extended island, hearth room and butler’s pantry with an adjacent formal dining space near the front of the house. Also featured is a sun room and spacious study, both perfect for relaxing, as well as two nearby garages that add up to almost 1,500 square foot of space. A large master suite with bath and walk-in closet which dominates the 2,700-square foot second level which also includes three additional family bedrooms, a convenient laundry and a flexible 580-square-foot bonus space. Downstairs, the lower level boasts approximately 1,000 more square feet of finished space, including a recreation room, guest suite and additional storage.

The master suite includes a private library freshly paneled in crotch mahogany. Heavy draperies are 19th-century French tapestry panels. The formal fringed sofa is Stark's Old World line and is upholstered in Stark fabric. The desk, purchased at auction, is chinoiserie on buried walnut.
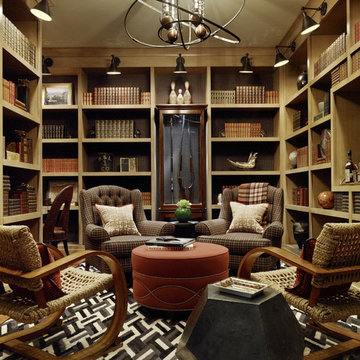
JDG undertook a complete transformation of this family residence, taking it from bleak to chic. The space marries custom furnishings, fabulous art and vintage pieces, showcasing them against graphic pops of pattern and color.
Photos by Matthew Millman
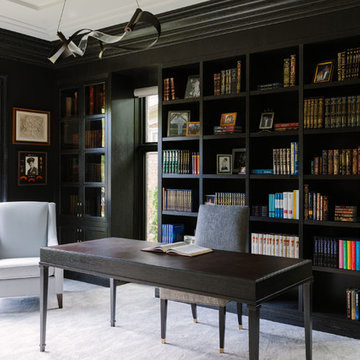
Photo Credit:
Aimée Mazzenga
Idéer för att renovera ett stort funkis arbetsrum, med ett bibliotek, bruna väggar, heltäckningsmatta, ett fristående skrivbord och grått golv
Idéer för att renovera ett stort funkis arbetsrum, med ett bibliotek, bruna väggar, heltäckningsmatta, ett fristående skrivbord och grått golv

Private Residence, Laurie Demetrio Interiors, Photo by Dustin Halleck, Millwork by NuHaus
Idéer för små vintage arbetsrum, med ett bibliotek, mörkt trägolv, ett inbyggt skrivbord, brunt golv och bruna väggar
Idéer för små vintage arbetsrum, med ett bibliotek, mörkt trägolv, ett inbyggt skrivbord, brunt golv och bruna väggar
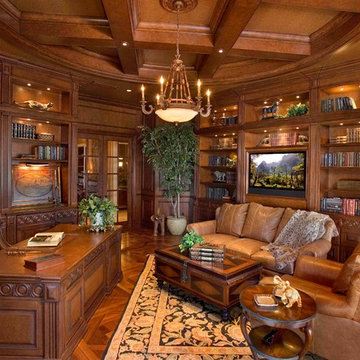
Inspiration för ett medelhavsstil arbetsrum, med ett bibliotek, bruna väggar, mörkt trägolv, ett fristående skrivbord och brunt golv

New mahogany library. The fluted Corinthian pilasters and cornice were designed to match the existing front door surround. A 13" thick brick bearing wall was removed in order to recess the bookcase. The size and placement of the bookshelves spring from the exterior windows on the opposite wall, and the pilaster/ coffer ceiling design was used to tie the room together.
Mako Builders and Clark Robins Design/ Build
Trademark Woodworking
Sheila Gunst- design consultant
Photography by Ansel Olson
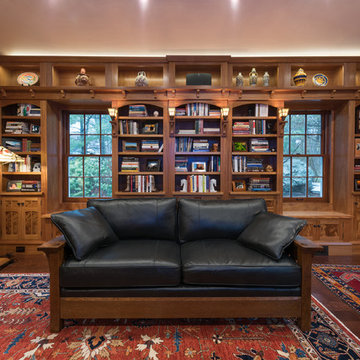
Idéer för ett amerikanskt arbetsrum, med ett bibliotek, bruna väggar, mörkt trägolv, ett fristående skrivbord och brunt golv
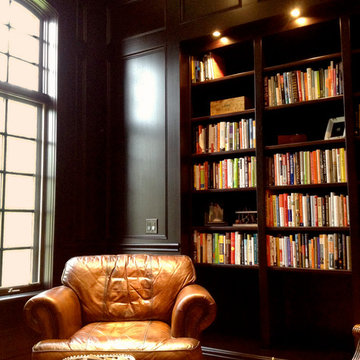
This mahogany paneled library was created on-site by our master carpenters and finished with a quality equal to fine, residential furniture. The end result was truly stunning.

Study/Library in beautiful Sepele Mahogany, raised panel doors, true raised panel wall treatment, coffered ceiling.
Inspiration för ett mellanstort vintage arbetsrum, med mellanmörkt trägolv, ett fristående skrivbord, ett bibliotek och bruna väggar
Inspiration för ett mellanstort vintage arbetsrum, med mellanmörkt trägolv, ett fristående skrivbord, ett bibliotek och bruna väggar
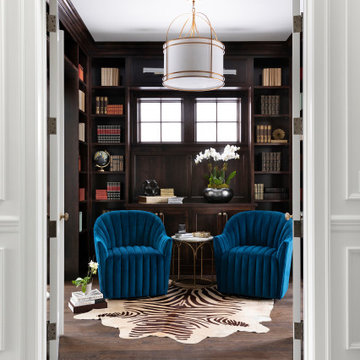
Exempel på ett mellanstort eklektiskt arbetsrum, med ett bibliotek, bruna väggar, mörkt trägolv, ett fristående skrivbord och brunt golv
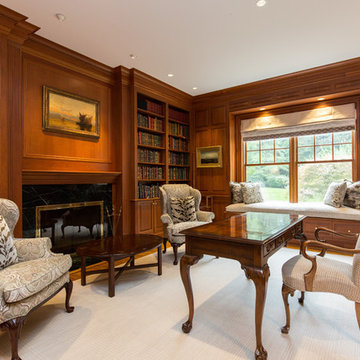
Inspiration för mellanstora klassiska arbetsrum, med ett bibliotek, bruna väggar, mörkt trägolv, en standard öppen spis, en spiselkrans i trä, ett fristående skrivbord och brunt golv
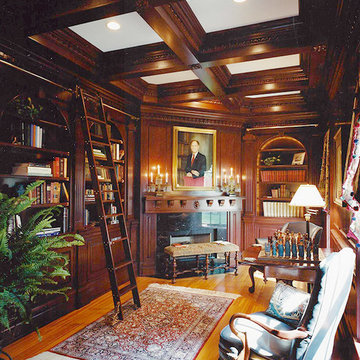
Inspiration för ett mellanstort vintage arbetsrum, med ett bibliotek, bruna väggar, mellanmörkt trägolv, en standard öppen spis, en spiselkrans i trä och ett inbyggt skrivbord
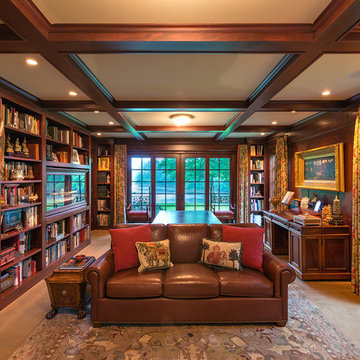
Photography Morgan Sheff
Inspiration för ett stort vintage arbetsrum, med ett fristående skrivbord, ett bibliotek, bruna väggar och heltäckningsmatta
Inspiration för ett stort vintage arbetsrum, med ett fristående skrivbord, ett bibliotek, bruna väggar och heltäckningsmatta

Inspiration för ett mycket stort vintage arbetsrum, med ett bibliotek, bruna väggar, heltäckningsmatta, en standard öppen spis, en spiselkrans i trä, ett fristående skrivbord och grått golv
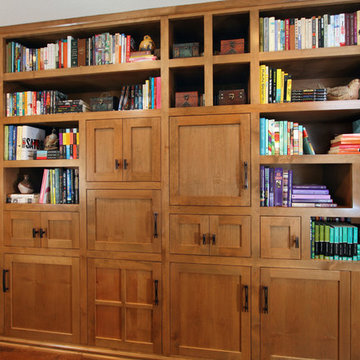
Charles Metivier Photography
Amerikansk inredning av ett mellanstort arbetsrum, med ett bibliotek, bruna väggar, mörkt trägolv, brunt golv, en standard öppen spis och en spiselkrans i trä
Amerikansk inredning av ett mellanstort arbetsrum, med ett bibliotek, bruna väggar, mörkt trägolv, brunt golv, en standard öppen spis och en spiselkrans i trä
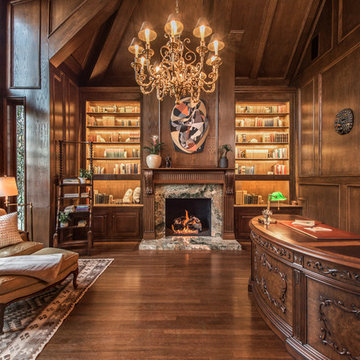
Steven Dewall
Idéer för att renovera ett stort vintage arbetsrum, med ett bibliotek, bruna väggar, mörkt trägolv, en standard öppen spis, en spiselkrans i sten och ett fristående skrivbord
Idéer för att renovera ett stort vintage arbetsrum, med ett bibliotek, bruna väggar, mörkt trägolv, en standard öppen spis, en spiselkrans i sten och ett fristående skrivbord
591 foton på arbetsrum, med ett bibliotek och bruna väggar
1