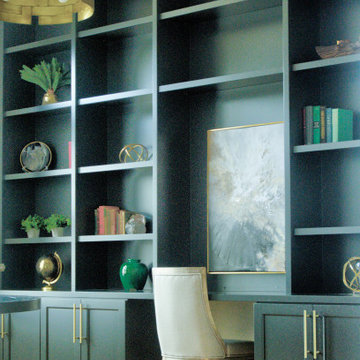1 630 foton på arbetsrum, med ett bibliotek och ett inbyggt skrivbord
Sortera efter:
Budget
Sortera efter:Populärt i dag
1 - 20 av 1 630 foton
Artikel 1 av 3

Idéer för ett stort modernt arbetsrum, med ett bibliotek, beige väggar, mellanmörkt trägolv, ett inbyggt skrivbord och beiget golv

Exempel på ett stort klassiskt arbetsrum, med ett bibliotek, blå väggar, mörkt trägolv, ett inbyggt skrivbord och brunt golv
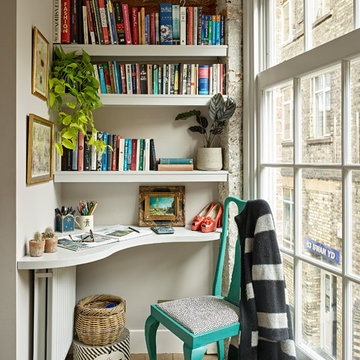
This landing nook was made into a study area bathed in natural light from the vast warehouse windows,
Photography Nick Smith
Bild på ett litet funkis arbetsrum, med ett bibliotek, grå väggar, mellanmörkt trägolv, ett inbyggt skrivbord och brunt golv
Bild på ett litet funkis arbetsrum, med ett bibliotek, grå väggar, mellanmörkt trägolv, ett inbyggt skrivbord och brunt golv

Kate Benjamin Photography, Shot for Dillman & Upton, SL Smith Design
Inspiration för ett vintage arbetsrum, med grå väggar, mörkt trägolv, ett inbyggt skrivbord och ett bibliotek
Inspiration för ett vintage arbetsrum, med grå väggar, mörkt trägolv, ett inbyggt skrivbord och ett bibliotek
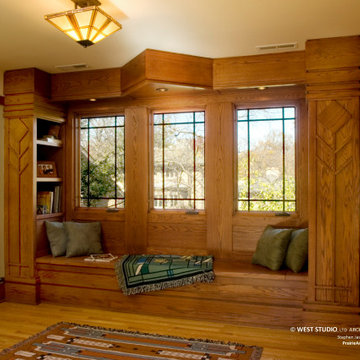
Window seat with built-in bookcases
Inspiration för ett mellanstort amerikanskt arbetsrum, med ett bibliotek, mellanmörkt trägolv och ett inbyggt skrivbord
Inspiration för ett mellanstort amerikanskt arbetsrum, med ett bibliotek, mellanmörkt trägolv och ett inbyggt skrivbord
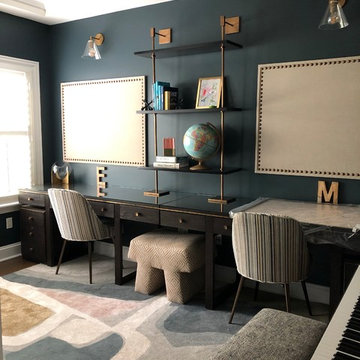
Inspiration för ett funkis arbetsrum, med ett bibliotek, blå väggar, mörkt trägolv, ett inbyggt skrivbord och brunt golv
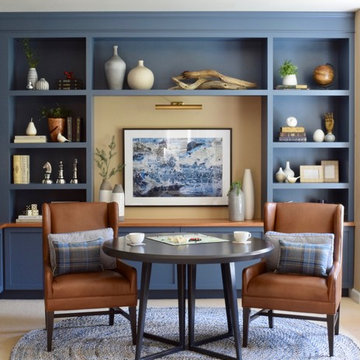
Maple & Plum
Inredning av ett klassiskt arbetsrum, med ett bibliotek, beige väggar, heltäckningsmatta, ett inbyggt skrivbord och beiget golv
Inredning av ett klassiskt arbetsrum, med ett bibliotek, beige väggar, heltäckningsmatta, ett inbyggt skrivbord och beiget golv

Private Residence, Laurie Demetrio Interiors, Photo by Dustin Halleck, Millwork by NuHaus
Idéer för små vintage arbetsrum, med ett bibliotek, mörkt trägolv, ett inbyggt skrivbord, brunt golv och bruna väggar
Idéer för små vintage arbetsrum, med ett bibliotek, mörkt trägolv, ett inbyggt skrivbord, brunt golv och bruna väggar

Photography by Michael J. Lee
Idéer för att renovera ett mellanstort vintage arbetsrum, med vita väggar, ett inbyggt skrivbord, ett bibliotek och mörkt trägolv
Idéer för att renovera ett mellanstort vintage arbetsrum, med vita väggar, ett inbyggt skrivbord, ett bibliotek och mörkt trägolv
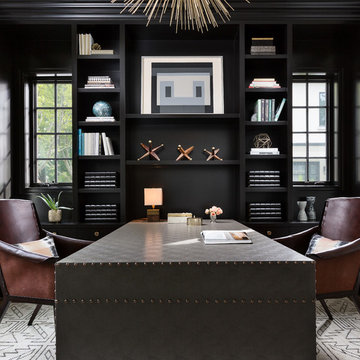
Dayna Flory Interiors
Martin Vecchio Photography
Exempel på ett stort klassiskt arbetsrum, med ett bibliotek och ett inbyggt skrivbord
Exempel på ett stort klassiskt arbetsrum, med ett bibliotek och ett inbyggt skrivbord
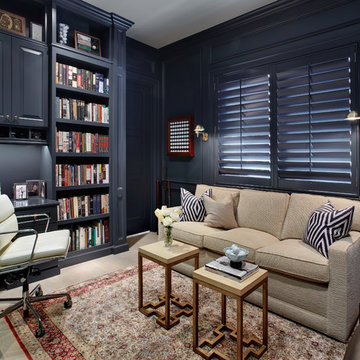
Idéer för medelhavsstil arbetsrum, med ett bibliotek, blå väggar och ett inbyggt skrivbord
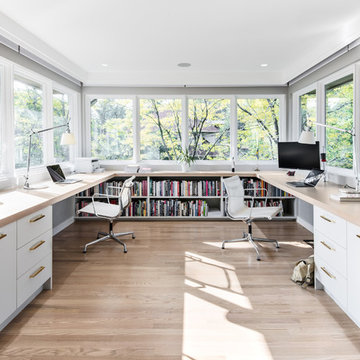
Bild på ett funkis arbetsrum, med ett bibliotek, ljust trägolv, ett inbyggt skrivbord och beiget golv

Mindy Schalinske
Inredning av ett klassiskt mycket stort arbetsrum, med ett bibliotek, mörkt trägolv, beige väggar, ett inbyggt skrivbord och grått golv
Inredning av ett klassiskt mycket stort arbetsrum, med ett bibliotek, mörkt trägolv, beige väggar, ett inbyggt skrivbord och grått golv
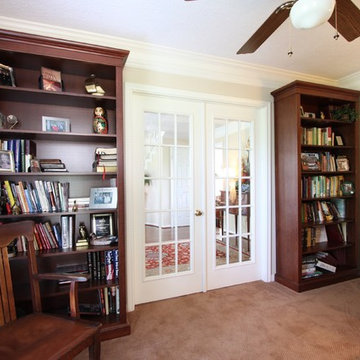
This custom home office furniture features a beautifully finished solid cherry and veneer exterior. The counter top is actually a cherry wood-grain plastic laminate. Plastic laminate has come a long, long way in recent years! This laminate looks like real cherry even to the trained eye! - photos by Jim Farris

Builder: J. Peterson Homes
Interior Designer: Francesca Owens
Photographers: Ashley Avila Photography, Bill Hebert, & FulView
Capped by a picturesque double chimney and distinguished by its distinctive roof lines and patterned brick, stone and siding, Rookwood draws inspiration from Tudor and Shingle styles, two of the world’s most enduring architectural forms. Popular from about 1890 through 1940, Tudor is characterized by steeply pitched roofs, massive chimneys, tall narrow casement windows and decorative half-timbering. Shingle’s hallmarks include shingled walls, an asymmetrical façade, intersecting cross gables and extensive porches. A masterpiece of wood and stone, there is nothing ordinary about Rookwood, which combines the best of both worlds.
Once inside the foyer, the 3,500-square foot main level opens with a 27-foot central living room with natural fireplace. Nearby is a large kitchen featuring an extended island, hearth room and butler’s pantry with an adjacent formal dining space near the front of the house. Also featured is a sun room and spacious study, both perfect for relaxing, as well as two nearby garages that add up to almost 1,500 square foot of space. A large master suite with bath and walk-in closet which dominates the 2,700-square foot second level which also includes three additional family bedrooms, a convenient laundry and a flexible 580-square-foot bonus space. Downstairs, the lower level boasts approximately 1,000 more square feet of finished space, including a recreation room, guest suite and additional storage.
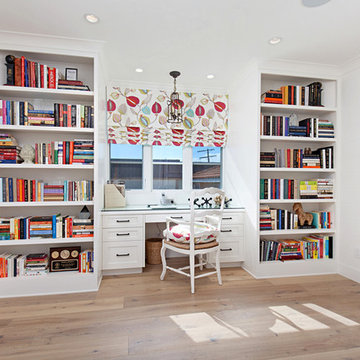
Bild på ett stort vintage arbetsrum, med ett bibliotek, vita väggar, mellanmörkt trägolv och ett inbyggt skrivbord
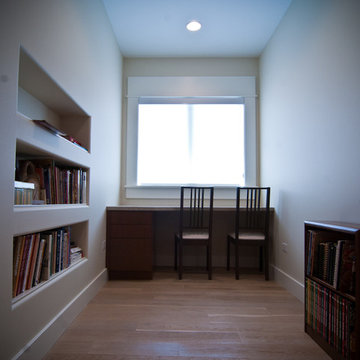
This Woodways designed study nook includes a custom built desk area with built in storage and counter top.
Photo Credit: Gabe Fahlen with Birch Tree Designs

Classic dark patina stained library Mahwah, NJ
Serving as our clients' new home office, our design focused on using darker tones for the stains and materials used. Organizing the interior to showcase our clients' collection of literature, while also providing various spaces to store other materials. With beautiful hand carved moldings used throughout the interior, the space itself is more uniform in its composition.
For more projects visit our website wlkitchenandhome.com
.
.
.
.
#mansionoffice #mansionlibrary #homeoffice #workspace #luxuryoffice #luxuryinteriors #office #library #workfromhome #penthouse #luxuryhomeoffice #newyorkinteriordesign #presidentoffice #officearchitecture #customdesk #customoffice #officedesign #officeideas #elegantoffice #beautifuloffice #librarydesign #libraries #librarylove #readingroom #newyorkinteriors #newyorkinteriordesigner #luxuryfurniture #officefurniture #ceooffice #luxurydesign

This cozy corner for reading or study, flanked by a large picture window, completes the office. Architecture and interior design by Pierre Hoppenot, Studio PHH Architects.
1 630 foton på arbetsrum, med ett bibliotek och ett inbyggt skrivbord
1
