155 foton på arbetsrum, med ett bibliotek och flerfärgat golv
Sortera efter:
Budget
Sortera efter:Populärt i dag
21 - 40 av 155 foton
Artikel 1 av 3
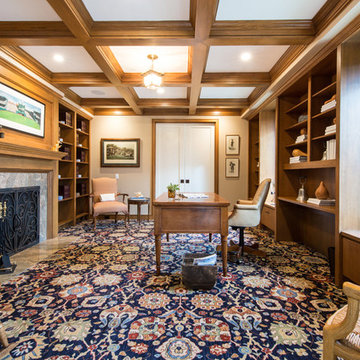
Inspiration för stora klassiska arbetsrum, med ett bibliotek, beige väggar, heltäckningsmatta, en standard öppen spis, en spiselkrans i sten, ett fristående skrivbord och flerfärgat golv
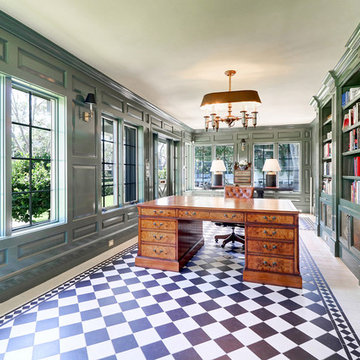
The extensive renovation of this Colonial Revival influenced residence aimed to blend historic period details with modern amenities. Challenges for this project were that the existing front entry porch and side sunroom were structurally unsound with considerable settling, water damage and damage to the shingle roof structure. This necessitated the total demolition and rebuilding of these spaces, but with modern materials that resemble the existing characteristics of this residence. A new flat roof structure with ornamental railing systems were utilized in place of the original roof design.
An ARDA for Renovation Design goes to
Roney Design Group, LLC
Designers: Tim Roney with Interior Design by HomeOwner, Florida's Finest
From: St. Petersburg, Florida
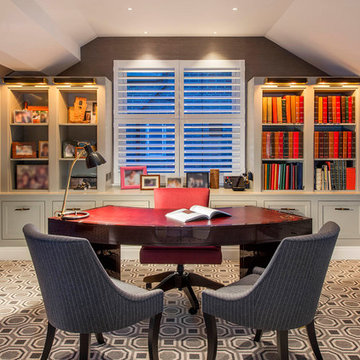
Light House Designs were able to come up with some fun lighting solutions for the home bar, gym and indoor basket ball court in this property.
Photos by Tom St Aubyn
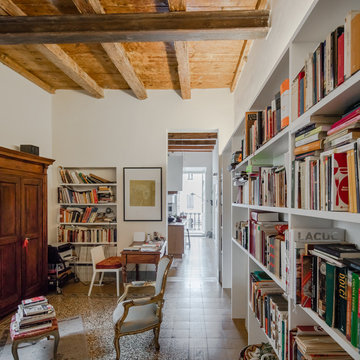
João Morgado, Fotografia de arquitectura
Inredning av ett medelhavsstil mellanstort arbetsrum, med ett bibliotek, vita väggar, marmorgolv, ett fristående skrivbord och flerfärgat golv
Inredning av ett medelhavsstil mellanstort arbetsrum, med ett bibliotek, vita väggar, marmorgolv, ett fristående skrivbord och flerfärgat golv
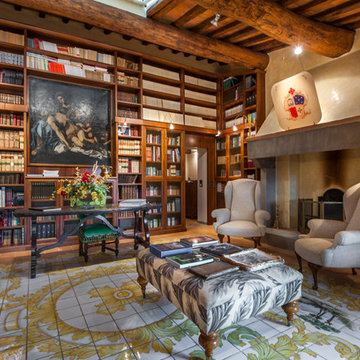
Inredning av ett klassiskt arbetsrum, med ett bibliotek, beige väggar, en standard öppen spis, en spiselkrans i betong, ett fristående skrivbord och flerfärgat golv
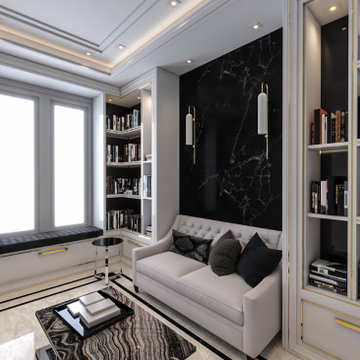
Inspiration för mellanstora moderna arbetsrum, med ett bibliotek, vita väggar, kalkstensgolv, ett fristående skrivbord och flerfärgat golv
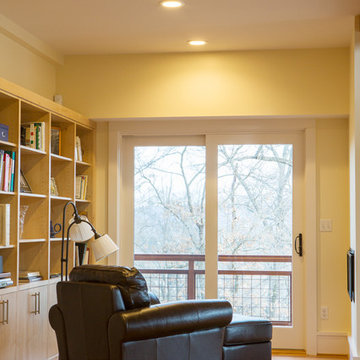
Inspiration för mellanstora rustika arbetsrum, med ett bibliotek, gula väggar, mellanmörkt trägolv och flerfärgat golv
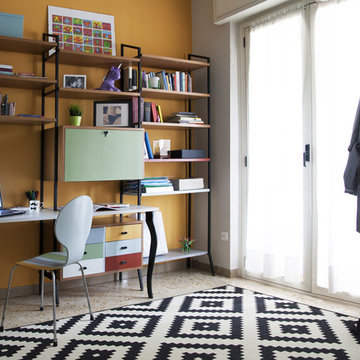
Matt Knispel
Inspiration för ett mellanstort retro arbetsrum, med ett bibliotek, orange väggar, marmorgolv, ett inbyggt skrivbord och flerfärgat golv
Inspiration för ett mellanstort retro arbetsrum, med ett bibliotek, orange väggar, marmorgolv, ett inbyggt skrivbord och flerfärgat golv
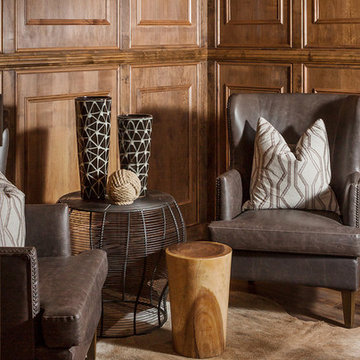
Cantabrica Estates is a private gated community located in North Scottsdale. Spec home available along with build-to-suit and incredible view lots.
For more information contact Vicki Kaplan at Arizona Best Real Estate
Spec Home Built By: LaBlonde Homes
Photography by: Leland Gebhardt
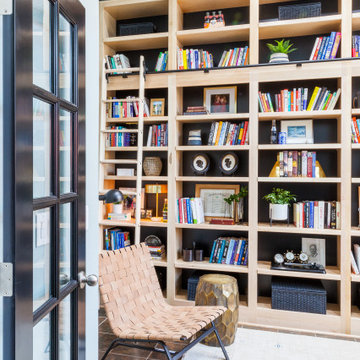
Home Office
Idéer för att renovera ett litet vintage arbetsrum, med ett bibliotek, blå väggar, skiffergolv, ett fristående skrivbord och flerfärgat golv
Idéer för att renovera ett litet vintage arbetsrum, med ett bibliotek, blå väggar, skiffergolv, ett fristående skrivbord och flerfärgat golv

Builder: J. Peterson Homes
Interior Designer: Francesca Owens
Photographers: Ashley Avila Photography, Bill Hebert, & FulView
Capped by a picturesque double chimney and distinguished by its distinctive roof lines and patterned brick, stone and siding, Rookwood draws inspiration from Tudor and Shingle styles, two of the world’s most enduring architectural forms. Popular from about 1890 through 1940, Tudor is characterized by steeply pitched roofs, massive chimneys, tall narrow casement windows and decorative half-timbering. Shingle’s hallmarks include shingled walls, an asymmetrical façade, intersecting cross gables and extensive porches. A masterpiece of wood and stone, there is nothing ordinary about Rookwood, which combines the best of both worlds.
Once inside the foyer, the 3,500-square foot main level opens with a 27-foot central living room with natural fireplace. Nearby is a large kitchen featuring an extended island, hearth room and butler’s pantry with an adjacent formal dining space near the front of the house. Also featured is a sun room and spacious study, both perfect for relaxing, as well as two nearby garages that add up to almost 1,500 square foot of space. A large master suite with bath and walk-in closet which dominates the 2,700-square foot second level which also includes three additional family bedrooms, a convenient laundry and a flexible 580-square-foot bonus space. Downstairs, the lower level boasts approximately 1,000 more square feet of finished space, including a recreation room, guest suite and additional storage.

Used book shelves from former public library , repurposed for private collection.
Bild på ett mellanstort funkis arbetsrum, med ett bibliotek, beige väggar, heltäckningsmatta, ett fristående skrivbord och flerfärgat golv
Bild på ett mellanstort funkis arbetsrum, med ett bibliotek, beige väggar, heltäckningsmatta, ett fristående skrivbord och flerfärgat golv
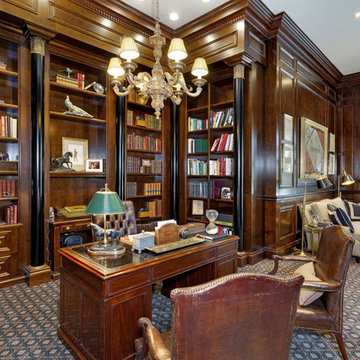
Home Office
Inspiration för ett mellanstort vintage arbetsrum, med ett bibliotek, bruna väggar, heltäckningsmatta, ett fristående skrivbord och flerfärgat golv
Inspiration för ett mellanstort vintage arbetsrum, med ett bibliotek, bruna väggar, heltäckningsmatta, ett fristående skrivbord och flerfärgat golv
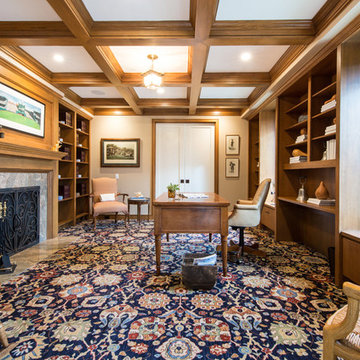
SoCal Contractor Construction
Erika Bierman Photography
Inredning av ett klassiskt stort arbetsrum, med ett bibliotek, beige väggar, heltäckningsmatta, en standard öppen spis, en spiselkrans i sten, ett fristående skrivbord och flerfärgat golv
Inredning av ett klassiskt stort arbetsrum, med ett bibliotek, beige väggar, heltäckningsmatta, en standard öppen spis, en spiselkrans i sten, ett fristående skrivbord och flerfärgat golv
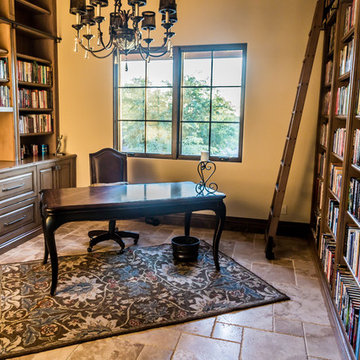
We're crazy about the built-in shelving, pocket doors, travertine flooring and wood accents throughout.
Lantlig inredning av ett mycket stort arbetsrum, med ett bibliotek, beige väggar, travertin golv, en standard öppen spis, en spiselkrans i sten, ett fristående skrivbord och flerfärgat golv
Lantlig inredning av ett mycket stort arbetsrum, med ett bibliotek, beige väggar, travertin golv, en standard öppen spis, en spiselkrans i sten, ett fristående skrivbord och flerfärgat golv
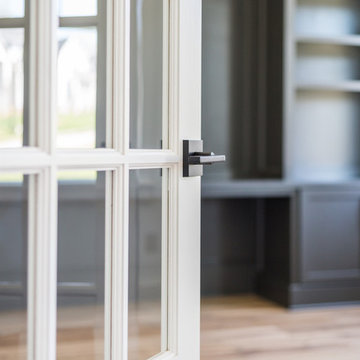
Idéer för mellanstora funkis arbetsrum, med ett bibliotek, grå väggar, ljust trägolv, ett inbyggt skrivbord och flerfärgat golv
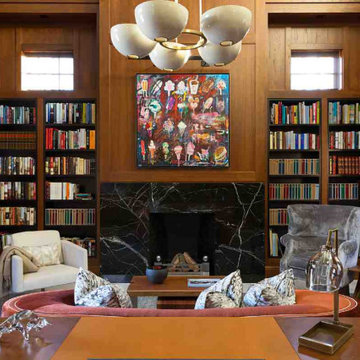
With a large collection of books and an avid interest in American history, this client contacted TULLY&KLAS to design a library to house his book collection and space to read and research. As we do with many of our projects, we love to incorporate imagery and influences from our travels around the world. We had just returned from a trip to Ireland where we visited the library at Trinity College in Dublin which became the inspiration for the multi-tiered bookshelves in this 20 foot ceiling space.
We like to think of the design aesthetic as mid-century modern meets Irish library. The double height ceilings are finished in teak and ebonized mahogany, the marble floors have radiant heat to keep things warm in the winter, and there is an elevator to access the basement which has a large table for looking at old maps and building plans.
To make this space private yet accessible to the main house, the entrance is just off the terrace from the main house. A perfect place to get away but still stay connected.
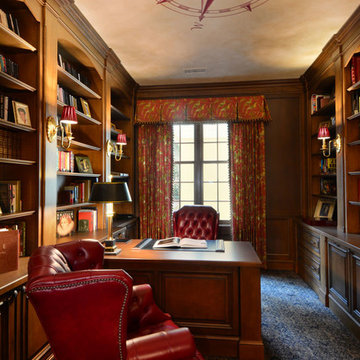
A gorgeous home office adorned in elegant woods and unique patterns and textiles. Red leathers look extremely posh while the blue and white patterned carpet nod to our client's British style. Other details that make this look complete are the patterned window treatments, carefully decorated built-in shelves, and of course, the compass mural on the ceiling.
Designed by Michelle Yorke Interiors who also serves Seattle as well as Seattle's Eastside suburbs from Mercer Island all the way through Cle Elum.
For more about Michelle Yorke, click here: https://michelleyorkedesign.com/
To learn more about this project, click here: https://michelleyorkedesign.com/grand-ridge/
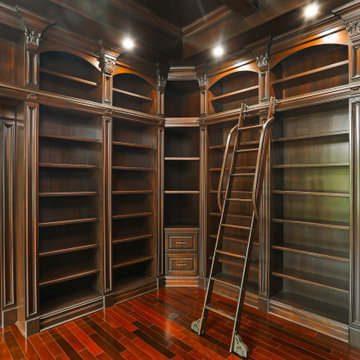
Custom Interior Home Addition / Extension in Millstone, New Jersey.
Bild på ett mellanstort vintage arbetsrum, med ett bibliotek, bruna väggar, mellanmörkt trägolv och flerfärgat golv
Bild på ett mellanstort vintage arbetsrum, med ett bibliotek, bruna väggar, mellanmörkt trägolv och flerfärgat golv
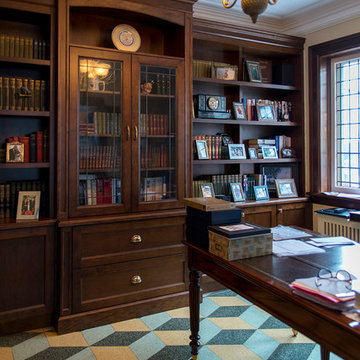
Inredning av ett klassiskt mellanstort arbetsrum, med ett bibliotek, gula väggar, linoleumgolv, ett fristående skrivbord och flerfärgat golv
155 foton på arbetsrum, med ett bibliotek och flerfärgat golv
2