1 767 foton på arbetsrum, med ett bibliotek och mellanmörkt trägolv
Sortera efter:
Budget
Sortera efter:Populärt i dag
121 - 140 av 1 767 foton
Artikel 1 av 3
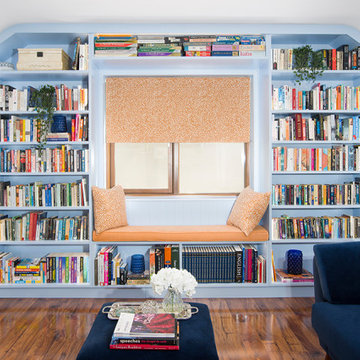
My brief was to design an office space that was multifunctional. It needed plenty of storage for their fabulous collection of books and to include a media area where the room could be utilised by all the family when not in use as an office. The new home office design that I created with new layout enabled me to add additional seating to allow them to watch a movie in the evening or play games on the media unit.
It also incorporates fabulous built in units painted in colourtrends Larkspur. The unit includes a built-in window seat and wrap around corner library bookcases and a custom radiator cover. It contains lots of storage too for board games and media games.
The Window seat includes a custom-made seat cushion, stunning blind and scatter cushions
I felt the room was very dark so I chose a colour palette that would brighten the room. I layered it with lots of textured wallpaper from Romo and villa Nova and opulent velvet and printed linen fabrics to create a sophisticated yet funky space for the homeowners. The rust orange fabrics provide a strong contrast against the pale blue and navy colours. Greenery and accessories were added to the shelves for a stylish finish. My clients Aine and Kieran were delighted with the space.
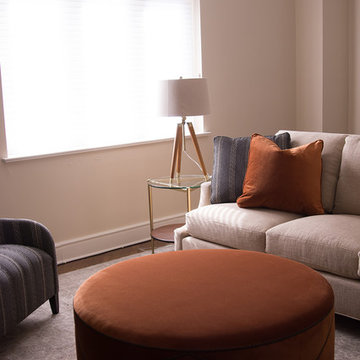
Moving on to the sitting room, which extends from the office. Here, we used many of the same colors -- muted blues and creams with pops of orange. Photos by 618 Creative of Waterloo, IL
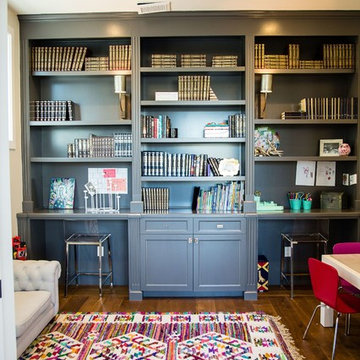
Eden Pineda/New Century Builders and Developers; photo by Lynn Abasera
Klassisk inredning av ett mellanstort arbetsrum, med ett bibliotek, vita väggar, mellanmörkt trägolv, ett inbyggt skrivbord och brunt golv
Klassisk inredning av ett mellanstort arbetsrum, med ett bibliotek, vita väggar, mellanmörkt trägolv, ett inbyggt skrivbord och brunt golv
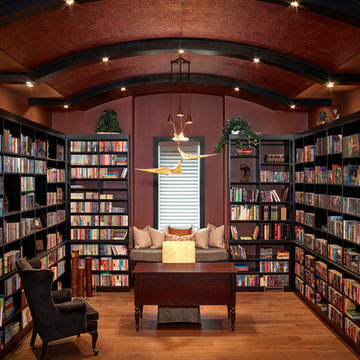
This room really speaks about the family and their devotion for books. This is quite the collection! And that light fixture! It's an amazing piece of art and works perfectly for this space.
I see some classic novels in the mix; the Hardy Boys in the bottom left and I am sure there is some Lord of the Rings and the Harry Potter series in the mix. Some board games on the bottom shelves as well. Nothing better than seeing a full home library such as this, well in my mind at least!
What do you think of the light fixture?
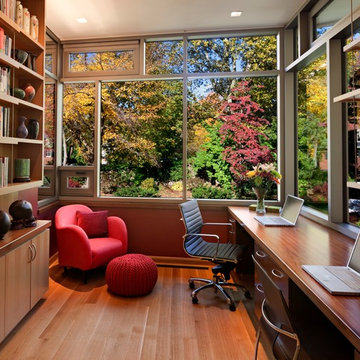
Idéer för att renovera ett mellanstort funkis arbetsrum, med mellanmörkt trägolv, ett inbyggt skrivbord, ett bibliotek och brunt golv
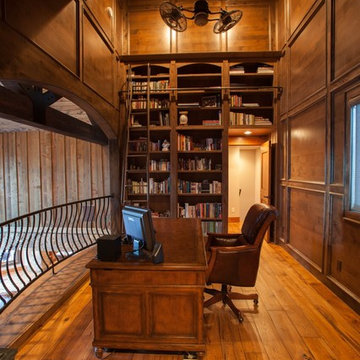
Inspiration för mellanstora rustika arbetsrum, med ett bibliotek, bruna väggar, mellanmörkt trägolv och ett fristående skrivbord
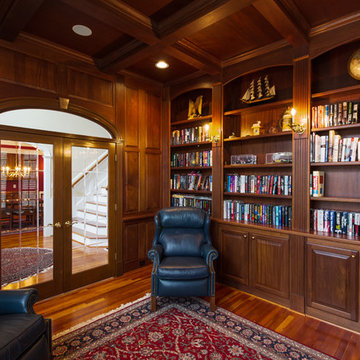
Study/Library in beautiful Sepele Mahogany, raised panel doors, true raised panel wall treatment, coffered ceiling
Inspiration för mellanstora klassiska arbetsrum, med mellanmörkt trägolv, ett fristående skrivbord, ett bibliotek och bruna väggar
Inspiration för mellanstora klassiska arbetsrum, med mellanmörkt trägolv, ett fristående skrivbord, ett bibliotek och bruna väggar
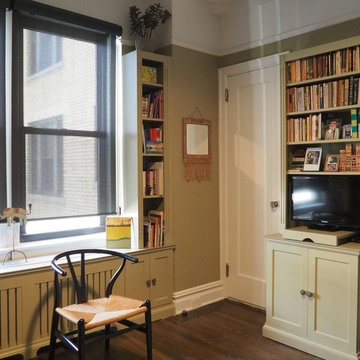
tonystakis@shopgothic.com
Gothic Cabinet Craft has made custom furniture for over 40 years. Whether you need a custom fit built-in wall unit of cabinets or a unique piece that until now has only been in your imagination, Gothic can make it for you.
With the American Dream and a lot of hard work. Gothic Cabinet Craft was started in 1969 in NYC by a Greek immigrant Theodore Zaharopoulos, who was determined to make it. With a focus on quality and affordability, our founder's designs evolved into practical storage solutions for urban areas.
The Original ™ Storage, Original ™ Platform, and Original ™ Captains beds were all developed by him and are now a common staple in all furniture stores. A family operated business, Gothic continues to offer high quality affordable furniture for every home. To back this up, Gothic is one of the only furniture companies anywhere in the world to provide a lifetime warranty. Now serving the entire US, Gothic is the largest manufacturer of unfinished furniture on the East Coast.
Gothic Cabinet Craft is a family operated business that manufacturers affordable real wood furniture for every room in your home. Stop into our stores today and experience the Gothic difference.
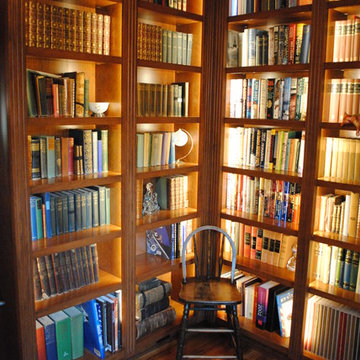
Dan Grassell
Exempel på ett mellanstort klassiskt arbetsrum, med ett bibliotek och mellanmörkt trägolv
Exempel på ett mellanstort klassiskt arbetsrum, med ett bibliotek och mellanmörkt trägolv
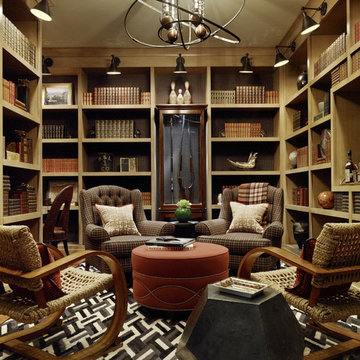
JDG undertook a complete transformation of this family residence, taking it from bleak to chic. The space marries custom furnishings, fabulous art and vintage pieces, showcasing them against graphic pops of pattern and color.
Photos by Matthew Millman
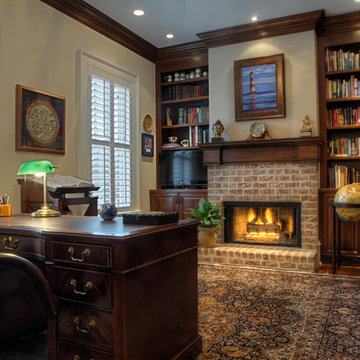
This study includes a brick fireplace surround
Idéer för ett klassiskt arbetsrum, med en spiselkrans i tegelsten, en standard öppen spis, mellanmörkt trägolv, ett fristående skrivbord och ett bibliotek
Idéer för ett klassiskt arbetsrum, med en spiselkrans i tegelsten, en standard öppen spis, mellanmörkt trägolv, ett fristående skrivbord och ett bibliotek
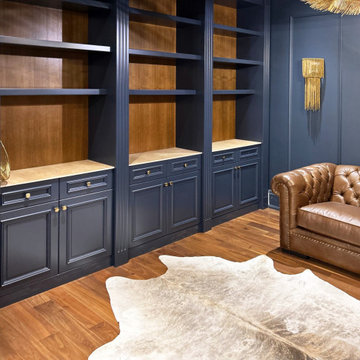
Backlit, deep-blue colonial bookcase defines this drawing room with elegant fluted square columns and dramatic backlighting that highlights the mahogany panels
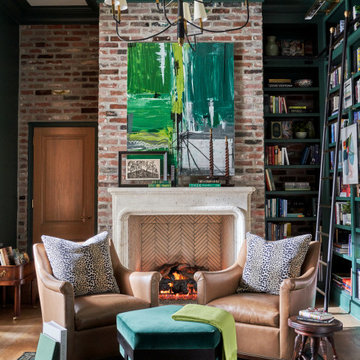
Warm and inviting this new construction home, by New Orleans Architect Al Jones, and interior design by Bradshaw Designs, lives as if it's been there for decades. Charming details provide a rich patina. The old Chicago brick walls, the white slurried brick walls, old ceiling beams, and deep green paint colors, all add up to a house filled with comfort and charm for this dear family.
Lead Designer: Crystal Romero; Designer: Morgan McCabe; Photographer: Stephen Karlisch; Photo Stylist: Melanie McKinley.
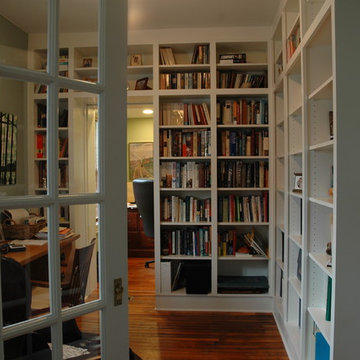
New office with built-in shelving.
Inspiration för små klassiska arbetsrum, med ett bibliotek, gröna väggar, mellanmörkt trägolv och ett fristående skrivbord
Inspiration för små klassiska arbetsrum, med ett bibliotek, gröna väggar, mellanmörkt trägolv och ett fristående skrivbord
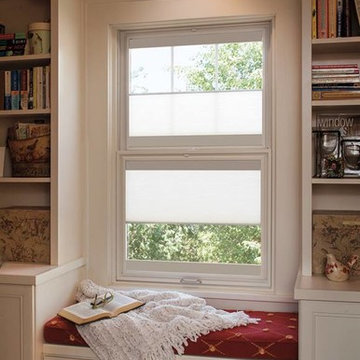
Idéer för ett amerikanskt arbetsrum, med ett bibliotek, vita väggar, mellanmörkt trägolv och beiget golv

Builder: J. Peterson Homes
Interior Designer: Francesca Owens
Photographers: Ashley Avila Photography, Bill Hebert, & FulView
Capped by a picturesque double chimney and distinguished by its distinctive roof lines and patterned brick, stone and siding, Rookwood draws inspiration from Tudor and Shingle styles, two of the world’s most enduring architectural forms. Popular from about 1890 through 1940, Tudor is characterized by steeply pitched roofs, massive chimneys, tall narrow casement windows and decorative half-timbering. Shingle’s hallmarks include shingled walls, an asymmetrical façade, intersecting cross gables and extensive porches. A masterpiece of wood and stone, there is nothing ordinary about Rookwood, which combines the best of both worlds.
Once inside the foyer, the 3,500-square foot main level opens with a 27-foot central living room with natural fireplace. Nearby is a large kitchen featuring an extended island, hearth room and butler’s pantry with an adjacent formal dining space near the front of the house. Also featured is a sun room and spacious study, both perfect for relaxing, as well as two nearby garages that add up to almost 1,500 square foot of space. A large master suite with bath and walk-in closet which dominates the 2,700-square foot second level which also includes three additional family bedrooms, a convenient laundry and a flexible 580-square-foot bonus space. Downstairs, the lower level boasts approximately 1,000 more square feet of finished space, including a recreation room, guest suite and additional storage.
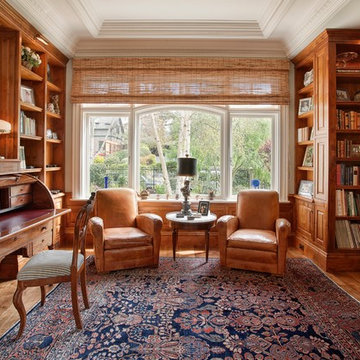
kee sites
Inspiration för ett mellanstort vintage arbetsrum, med ett bibliotek och mellanmörkt trägolv
Inspiration för ett mellanstort vintage arbetsrum, med ett bibliotek och mellanmörkt trägolv
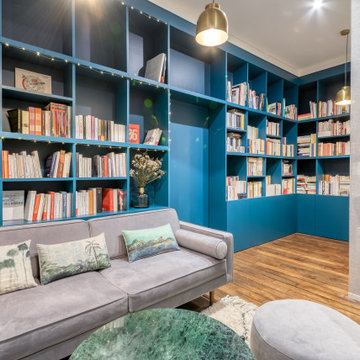
Un salon au style scandinave et contemporain, bibliothèque sur mesure peinte dans un camaïeu de bleus pour donner de la profondeur.
Un panneau en varian, matério bio à base de lin, translucide, laisse passer la lumière tout en séparant l'espace.
Mobilier contemporain, canapé et pouf en velours, coussins tableaux, table basse en métal et marbre vert, tapis berbère, suspensions en laiton.
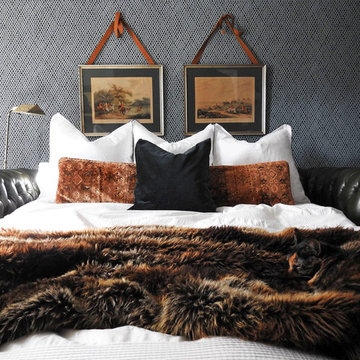
Idéer för att renovera ett mellanstort vintage arbetsrum, med ett bibliotek, grå väggar, mellanmörkt trägolv och brunt golv
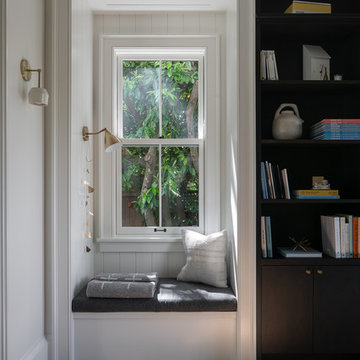
Idéer för stora funkis arbetsrum, med vita väggar, mellanmörkt trägolv, brunt golv, ett bibliotek och ett fristående skrivbord
1 767 foton på arbetsrum, med ett bibliotek och mellanmörkt trägolv
7