123 foton på arbetsrum, med ett bibliotek och vitt golv
Sortera efter:
Budget
Sortera efter:Populärt i dag
21 - 40 av 123 foton
Artikel 1 av 3
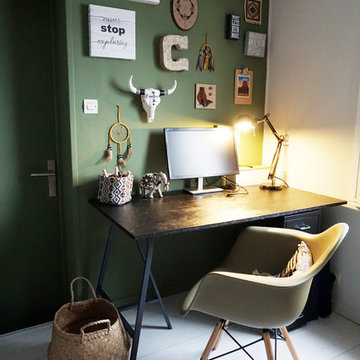
charlotte surleau décoration
Inredning av ett modernt litet arbetsrum, med ett bibliotek, gröna väggar, laminatgolv, ett fristående skrivbord och vitt golv
Inredning av ett modernt litet arbetsrum, med ett bibliotek, gröna väggar, laminatgolv, ett fristående skrivbord och vitt golv
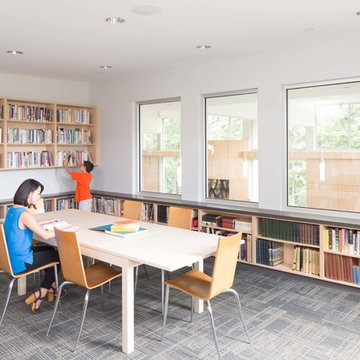
Samara Vise, Photographer and Abacus Architects
Foto på ett stort funkis arbetsrum, med ett bibliotek, vita väggar, heltäckningsmatta, ett fristående skrivbord och vitt golv
Foto på ett stort funkis arbetsrum, med ett bibliotek, vita väggar, heltäckningsmatta, ett fristående skrivbord och vitt golv
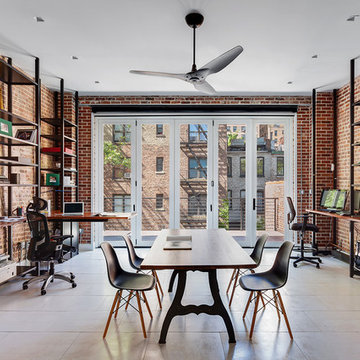
Exempel på ett stort industriellt arbetsrum, med ett bibliotek, röda väggar, ett inbyggt skrivbord och vitt golv
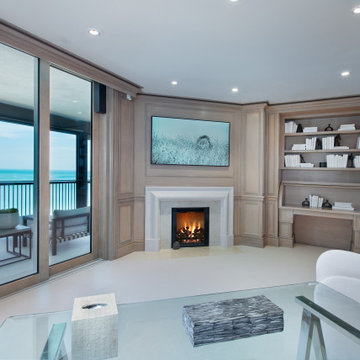
Idéer för ett modernt arbetsrum, med ett bibliotek, bruna väggar, heltäckningsmatta, en standard öppen spis, en spiselkrans i gips, ett fristående skrivbord och vitt golv
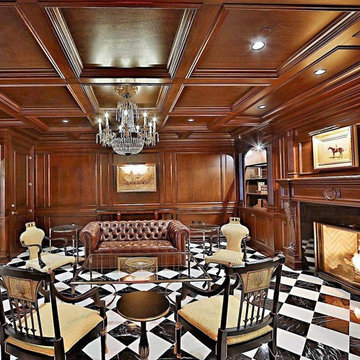
Library area at the Park Chateau.
Bild på ett stort vintage arbetsrum, med ett bibliotek, bruna väggar, klinkergolv i keramik, en standard öppen spis, en spiselkrans i sten, ett fristående skrivbord och vitt golv
Bild på ett stort vintage arbetsrum, med ett bibliotek, bruna väggar, klinkergolv i keramik, en standard öppen spis, en spiselkrans i sten, ett fristående skrivbord och vitt golv
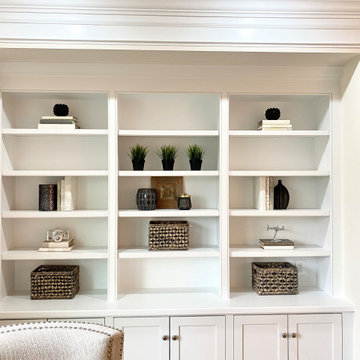
Private home office on the main level, featuring a library wall and plenty of built in storage.
Foto på ett mellanstort vintage arbetsrum, med ett bibliotek, vita väggar, heltäckningsmatta, ett fristående skrivbord och vitt golv
Foto på ett mellanstort vintage arbetsrum, med ett bibliotek, vita väggar, heltäckningsmatta, ett fristående skrivbord och vitt golv
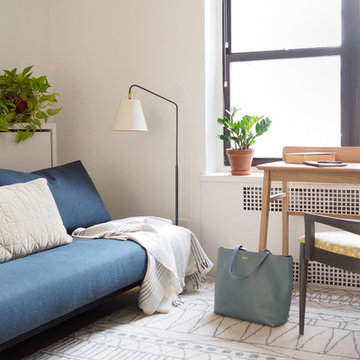
Brooklyn Co-op: Guest Room
Foto på ett mellanstort funkis arbetsrum, med ett bibliotek, vita väggar, heltäckningsmatta, ett fristående skrivbord och vitt golv
Foto på ett mellanstort funkis arbetsrum, med ett bibliotek, vita väggar, heltäckningsmatta, ett fristående skrivbord och vitt golv
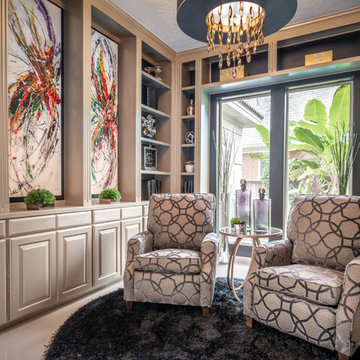
Bild på ett litet funkis arbetsrum, med ett bibliotek, bruna väggar, klinkergolv i porslin och vitt golv
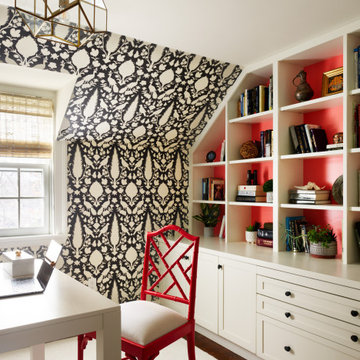
We Feng Shui'ed and designed this transitional space for our homeowner. We stayed true to the period of this 1930s Colonial with appropriate period wallpapers and such, but brought it up to date with exciting colors, and a good dose of current furnishings. I decided to go a bit more modern in this home office. Our client's favorite color is coral, which we featured prominently here.
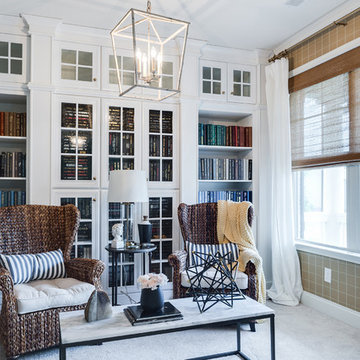
Inspiration för ett mellanstort vintage arbetsrum, med ett bibliotek, vita väggar, heltäckningsmatta och vitt golv
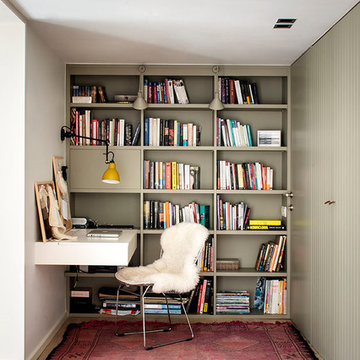
Eric Pamies
Idéer för små funkis arbetsrum, med ett bibliotek, vita väggar, ljust trägolv, ett inbyggt skrivbord och vitt golv
Idéer för små funkis arbetsrum, med ett bibliotek, vita väggar, ljust trägolv, ett inbyggt skrivbord och vitt golv
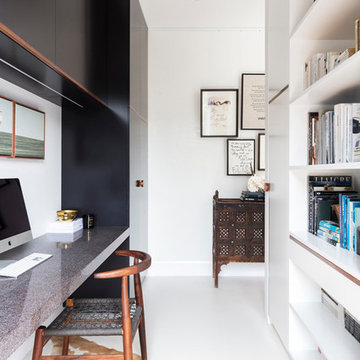
Photographer: Tom Ferguson
Modern inredning av ett litet arbetsrum, med ett bibliotek, vita väggar, ett inbyggt skrivbord och vitt golv
Modern inredning av ett litet arbetsrum, med ett bibliotek, vita väggar, ett inbyggt skrivbord och vitt golv
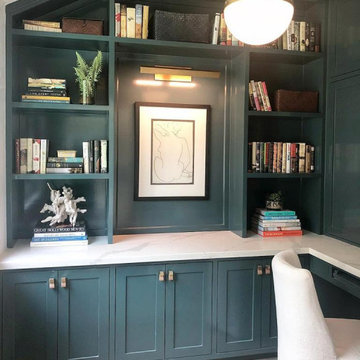
Interior Design made come true by our team work.
Idéer för mellanstora funkis arbetsrum, med ett bibliotek, vita väggar, klinkergolv i keramik, ett inbyggt skrivbord och vitt golv
Idéer för mellanstora funkis arbetsrum, med ett bibliotek, vita väggar, klinkergolv i keramik, ett inbyggt skrivbord och vitt golv

The Atherton House is a family compound for a professional couple in the tech industry, and their two teenage children. After living in Singapore, then Hong Kong, and building homes there, they looked forward to continuing their search for a new place to start a life and set down roots.
The site is located on Atherton Avenue on a flat, 1 acre lot. The neighboring lots are of a similar size, and are filled with mature planting and gardens. The brief on this site was to create a house that would comfortably accommodate the busy lives of each of the family members, as well as provide opportunities for wonder and awe. Views on the site are internal. Our goal was to create an indoor- outdoor home that embraced the benign California climate.
The building was conceived as a classic “H” plan with two wings attached by a double height entertaining space. The “H” shape allows for alcoves of the yard to be embraced by the mass of the building, creating different types of exterior space. The two wings of the home provide some sense of enclosure and privacy along the side property lines. The south wing contains three bedroom suites at the second level, as well as laundry. At the first level there is a guest suite facing east, powder room and a Library facing west.
The north wing is entirely given over to the Primary suite at the top level, including the main bedroom, dressing and bathroom. The bedroom opens out to a roof terrace to the west, overlooking a pool and courtyard below. At the ground floor, the north wing contains the family room, kitchen and dining room. The family room and dining room each have pocketing sliding glass doors that dissolve the boundary between inside and outside.
Connecting the wings is a double high living space meant to be comfortable, delightful and awe-inspiring. A custom fabricated two story circular stair of steel and glass connects the upper level to the main level, and down to the basement “lounge” below. An acrylic and steel bridge begins near one end of the stair landing and flies 40 feet to the children’s bedroom wing. People going about their day moving through the stair and bridge become both observed and observer.
The front (EAST) wall is the all important receiving place for guests and family alike. There the interplay between yin and yang, weathering steel and the mature olive tree, empower the entrance. Most other materials are white and pure.
The mechanical systems are efficiently combined hydronic heating and cooling, with no forced air required.
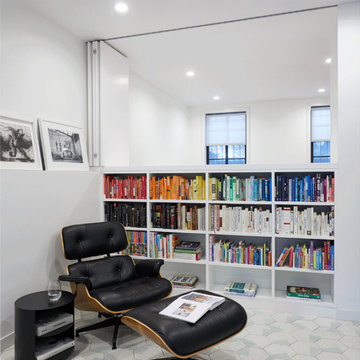
Exempel på ett mellanstort modernt arbetsrum, med ett bibliotek, vita väggar, betonggolv och vitt golv
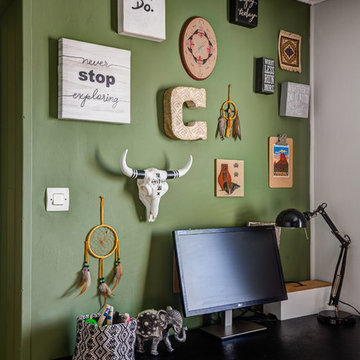
charlotte surleau décoration
Inspiration för ett litet funkis arbetsrum, med ett bibliotek, gröna väggar, laminatgolv, ett fristående skrivbord och vitt golv
Inspiration för ett litet funkis arbetsrum, med ett bibliotek, gröna väggar, laminatgolv, ett fristående skrivbord och vitt golv
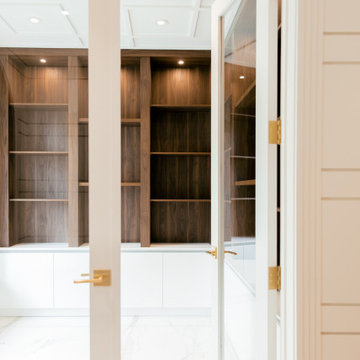
Stunning modern and clean look home office with marble tile floors and a combination of walnut and white built-ins with satin brass door hardware as an accent piece.
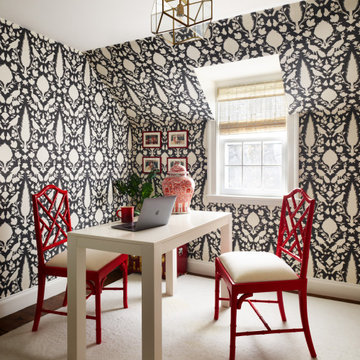
We Feng Shui'ed and designed this transitional space for our homeowner. We stayed true to the period of this 1930s Colonial with appropriate period wallpapers and such, but brought it up to date with exciting colors, and a good dose of current furnishings. I decided to go a bit more modern in this home office. Our client's favorite color is coral, which we featured prominently here.
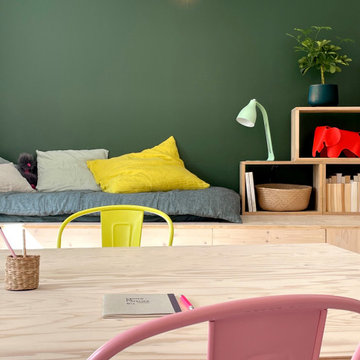
MISSION: Les habitants du lieu ont souhaité restructurer les étages de leur maison pour les adapter à leur nouveau mode de vie, avec des enfants plus grands et de plus en plus créatifs.
Une partie du projet a consisté à décloisonner une partie du premier étage pour créer une grande pièce centrale, une « creative room » baignée de lumière où chacun peut dessiner, travailler, créer, se détendre.
Le centre de la pièce est occupé par un grand plateau posé sur des caissons de rangement ouvert, le tout pouvant être décomposé et recomposé selon les besoins. Idéal pour dessiner, peindre ou faire des maquettes ! Le mur de droite accueille un linéaire de rangements profonds sur lequelle repose une bibliothèque et un coin repos/lecture.
Le tout est réalisé sur mesure en contreplaqué d'épicéa (verni incolore mat pour conserver l'aspect du bois brut). Plancher peint en blanc, mur vert "duck green" (Farrow&Ball), bois clair et accessoires vitaminés créent une ambiance naturelle et gaie, propice à la création !
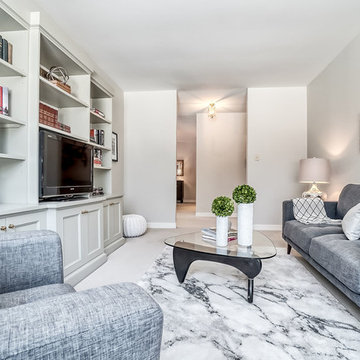
Welcome to one of the most prestigious addresses in Rockliffe. While the exterior frontage looks narrow, it is surprising spacious on the inside. Being anxious to view the space, the interior was disappointingly dated. Clearly a home that was well loved, but never maintained. Renovations were not in the budget, so with fresh paint and a new look, we truly transformed this property into an up and coming space. Simply lovely with an outstanding view of the pond!
123 foton på arbetsrum, med ett bibliotek och vitt golv
2