730 foton på arbetsrum, med ett bibliotek
Sortera efter:
Budget
Sortera efter:Populärt i dag
181 - 200 av 730 foton
Artikel 1 av 3
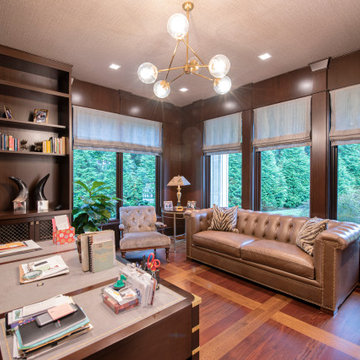
Idéer för vintage arbetsrum, med ett bibliotek, mörkt trägolv och ett fristående skrivbord
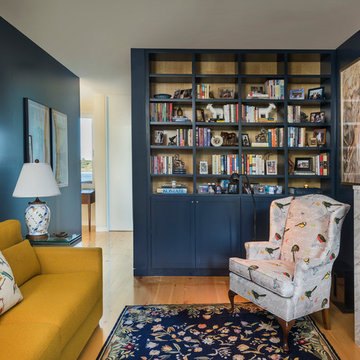
Office/Library
Photo Credit: Nat Rea
Idéer för stora vintage arbetsrum, med ett bibliotek, blå väggar, ljust trägolv, en standard öppen spis, en spiselkrans i sten, ett fristående skrivbord och beiget golv
Idéer för stora vintage arbetsrum, med ett bibliotek, blå väggar, ljust trägolv, en standard öppen spis, en spiselkrans i sten, ett fristående skrivbord och beiget golv
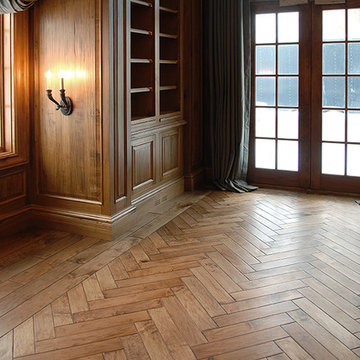
Opulent details elevate this suburban home into one that rivals the elegant French chateaus that inspired it. Floor: Variety of floor designs inspired by Villa La Cassinella on Lake Como, Italy. 6” wide-plank American Black Oak + Canadian Maple | 4” Canadian Maple Herringbone | custom parquet inlays | Prime Select | Victorian Collection hand scraped | pillowed edge | color Tolan | Satin Hardwax Oil. For more information please email us at: sales@signaturehardwoods.com
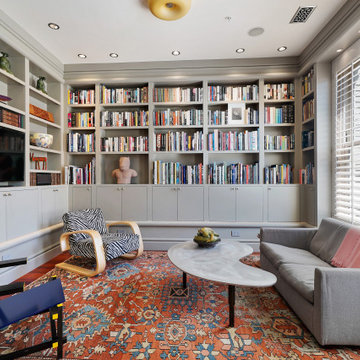
Idéer för ett stort eklektiskt arbetsrum, med ett bibliotek, grå väggar och mellanmörkt trägolv
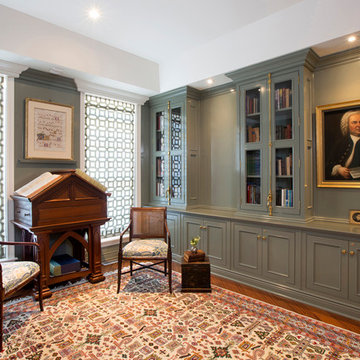
Custom craftsmanship goes a long way in a small space. This family library brings elegance to new level.
Foto på ett mellanstort vintage arbetsrum, med ett bibliotek, gröna väggar, mellanmörkt trägolv, ett fristående skrivbord och brunt golv
Foto på ett mellanstort vintage arbetsrum, med ett bibliotek, gröna väggar, mellanmörkt trägolv, ett fristående skrivbord och brunt golv
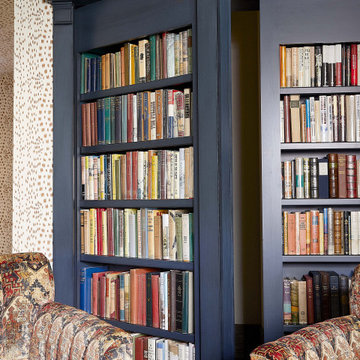
This blue recessed bookshelf opens up to a hidden storage compartment. The color of the bookshelf picks up the blue in the accent chairs, and goes well against the white and brown wallpaper.
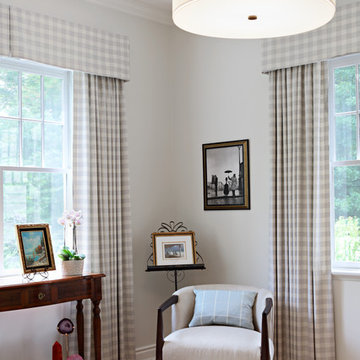
Klassisk inredning av ett litet arbetsrum, med ett bibliotek, beige väggar, mellanmörkt trägolv, ett fristående skrivbord och rött golv
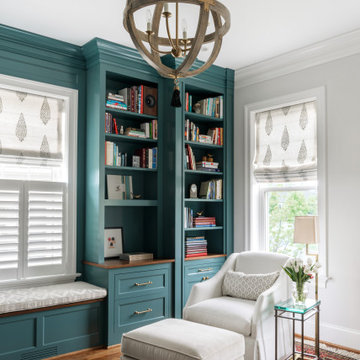
Idéer för ett mellanstort klassiskt arbetsrum, med ett bibliotek, vita väggar, mörkt trägolv och ett inbyggt skrivbord
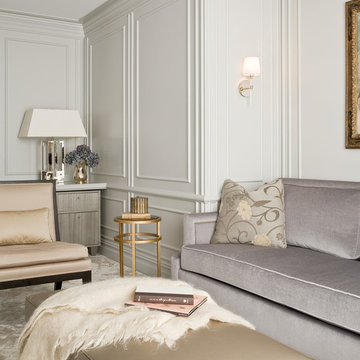
emily gilbert photography
Our interior design service area is all of New York City including the Upper East Side and Upper West Side, as well as the Hamptons, Scarsdale, Mamaroneck, Rye, Rye City, Edgemont, Harrison, Bronxville, and Greenwich CT.
For more about Darci Hether, click here: https://darcihether.com/
To learn more about this project, click here:
https://darcihether.com/portfolio/two-story-duplex-central-park-west-nyc/
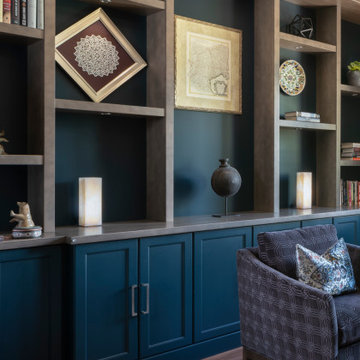
Bild på ett mellanstort amerikanskt arbetsrum, med ett bibliotek, mellanmörkt trägolv, brunt golv och svarta väggar
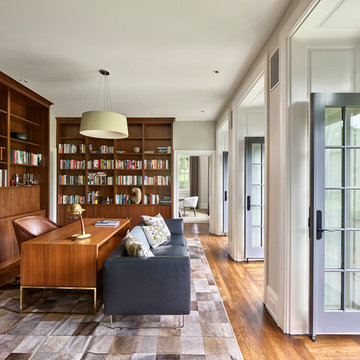
An intimate library space with ample day lighting and views to the outdoors.
Bild på ett mellanstort vintage arbetsrum, med ett bibliotek, vita väggar, ljust trägolv, ett fristående skrivbord och brunt golv
Bild på ett mellanstort vintage arbetsrum, med ett bibliotek, vita väggar, ljust trägolv, ett fristående skrivbord och brunt golv
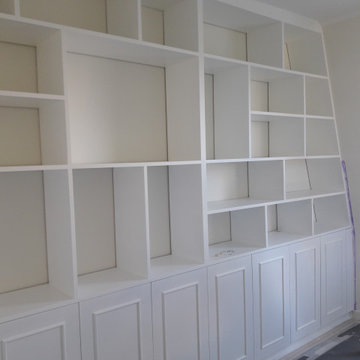
Etagères sur mesure en medium réalisées en peinture.
Inspiration för ett mellanstort funkis arbetsrum, med ett bibliotek, vita väggar och ett fristående skrivbord
Inspiration för ett mellanstort funkis arbetsrum, med ett bibliotek, vita väggar och ett fristående skrivbord
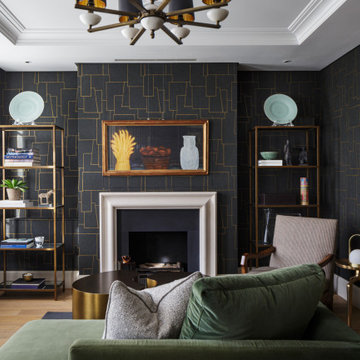
Idéer för att renovera ett stort funkis arbetsrum, med ett bibliotek, ljust trägolv, en standard öppen spis och en spiselkrans i sten
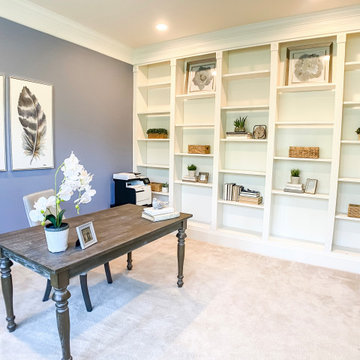
Once again the pain was not neutralized so decor was chosen to work with the existing wall color. The room features a stunning, full wall built in bookcase which we styled with a minimal approach.
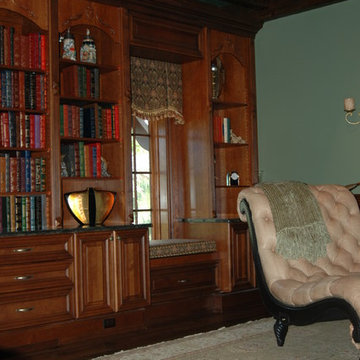
Bild på ett stort vintage arbetsrum, med ett bibliotek, gröna väggar, mörkt trägolv och brunt golv
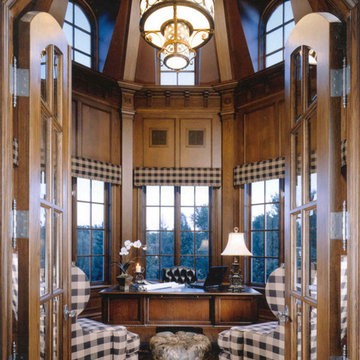
This home is in a rural area. The client was wanting a home reminiscent of those built by the auto barons of Detroit decades before. The home focuses on a nature area enhanced and expanded as part of this property development. The water feature, with its surrounding woodland and wetland areas, supports wild life species and was a significant part of the focus for our design. We orientated all primary living areas to allow for sight lines to the water feature. This included developing an underground pool room where its only windows looked over the water while the room itself was depressed below grade, ensuring that it would not block the views from other areas of the home. The underground room for the pool was constructed of cast-in-place architectural grade concrete arches intended to become the decorative finish inside the room. An elevated exterior patio sits as an entertaining area above this room while the rear yard lawn conceals the remainder of its imposing size. A skylight through the grass is the only hint at what lies below.
Great care was taken to locate the home on a small open space on the property overlooking the natural area and anticipated water feature. We nestled the home into the clearing between existing trees and along the edge of a natural slope which enhanced the design potential and functional options needed for the home. The style of the home not only fits the requirements of an owner with a desire for a very traditional mid-western estate house, but also its location amongst other rural estate lots. The development is in an area dotted with large homes amongst small orchards, small farms, and rolling woodlands. Materials for this home are a mixture of clay brick and limestone for the exterior walls. Both materials are readily available and sourced from the local area. We used locally sourced northern oak wood for the interior trim. The black cherry trees that were removed were utilized as hardwood flooring for the home we designed next door.
Mechanical systems were carefully designed to obtain a high level of efficiency. The pool room has a separate, and rather unique, heating system. The heat recovered as part of the dehumidification and cooling process is re-directed to maintain the water temperature in the pool. This process allows what would have been wasted heat energy to be re-captured and utilized. We carefully designed this system as a negative pressure room to control both humidity and ensure that odors from the pool would not be detectable in the house. The underground character of the pool room also allowed it to be highly insulated and sealed for high energy efficiency. The disadvantage was a sacrifice on natural day lighting around the entire room. A commercial skylight, with reflective coatings, was added through the lawn-covered roof. The skylight added a lot of natural daylight and was a natural chase to recover warm humid air and supply new cooled and dehumidified air back into the enclosed space below. Landscaping was restored with primarily native plant and tree materials, which required little long term maintenance. The dedicated nature area is thriving with more wildlife than originally on site when the property was undeveloped. It is rare to be on site and to not see numerous wild turkey, white tail deer, waterfowl and small animals native to the area. This home provides a good example of how the needs of a luxury estate style home can nestle comfortably into an existing environment and ensure that the natural setting is not only maintained but protected for future generations.
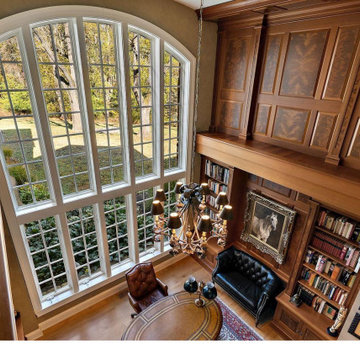
Bild på ett mellanstort arbetsrum, med ett bibliotek, ljust trägolv, en spiselkrans i sten, ett fristående skrivbord och beige väggar
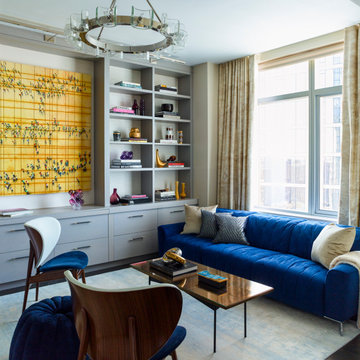
Custom Built-in Library with hidden desk, blue velvet sofa, vintage coffee table and Baxter chairs. Area rug by Stark Carpet.
Idéer för ett stort klassiskt arbetsrum, med ett bibliotek, beige väggar, mellanmörkt trägolv, ett inbyggt skrivbord och brunt golv
Idéer för ett stort klassiskt arbetsrum, med ett bibliotek, beige väggar, mellanmörkt trägolv, ett inbyggt skrivbord och brunt golv
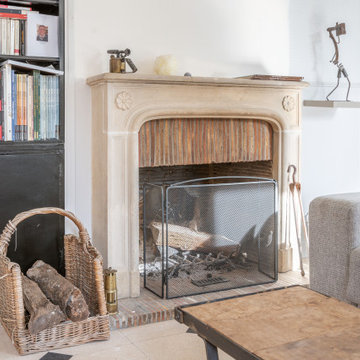
Chambre d'amis , deuxième salon,
Idéer för ett mellanstort industriellt arbetsrum, med ett bibliotek, vita väggar, klinkergolv i keramik, en standard öppen spis, en spiselkrans i sten, ett fristående skrivbord och beiget golv
Idéer för ett mellanstort industriellt arbetsrum, med ett bibliotek, vita väggar, klinkergolv i keramik, en standard öppen spis, en spiselkrans i sten, ett fristående skrivbord och beiget golv
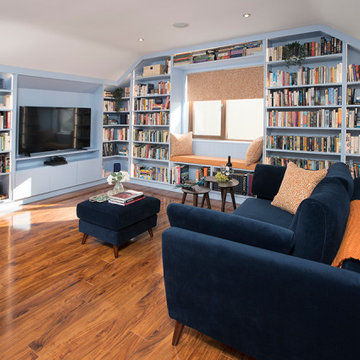
My brief was to design an office space that was multifunctional. It needed plenty of storage for their fabulous collection of books and to include a media area where the room could be utilised by all the family when not in use as an office. The new home office design that I created with new layout enabled me to add additional seating to allow them to watch a movie in the evening or play games on the media unit.
It also incorporates fabulous built in units painted in colourtrends Larkspur. The unit includes a built-in window seat and wrap around corner library bookcases and a custom radiator cover. It contains lots of storage too for board games and media games.
The Window seat includes a custom-made seat cushion, stunning blind and scatter cushions
I felt the room was very dark so I chose a colour palette that would brighten the room. I layered it with lots of textured wallpaper from Romo and villa Nova and opulent velvet and printed linen fabrics to create a sophisticated yet funky space for the homeowners. The rust orange fabrics provide a strong contrast against the pale blue and navy colours. Greenery and accessories were added to the shelves for a stylish finish. My clients Aine and Kieran were delighted with the space.
730 foton på arbetsrum, med ett bibliotek
10