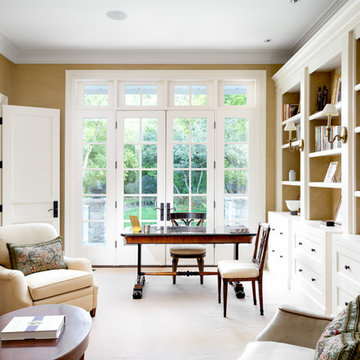777 foton på arbetsrum, med ett fristående skrivbord och vitt golv
Sortera efter:
Budget
Sortera efter:Populärt i dag
101 - 120 av 777 foton
Artikel 1 av 3
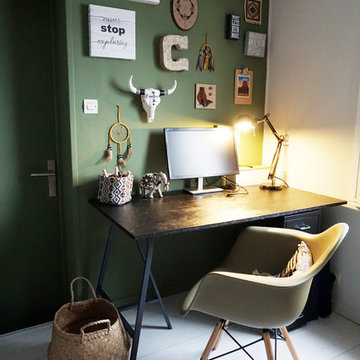
charlotte surleau décoration
Inredning av ett modernt litet arbetsrum, med ett bibliotek, gröna väggar, laminatgolv, ett fristående skrivbord och vitt golv
Inredning av ett modernt litet arbetsrum, med ett bibliotek, gröna väggar, laminatgolv, ett fristående skrivbord och vitt golv
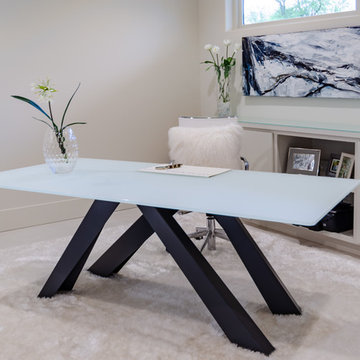
Bonaldo white glass table desk with an Alias Design white leather/chrome Rollingframe office chair. Plush white rug by Ligne Roset.
photo credit: Nathan Scott
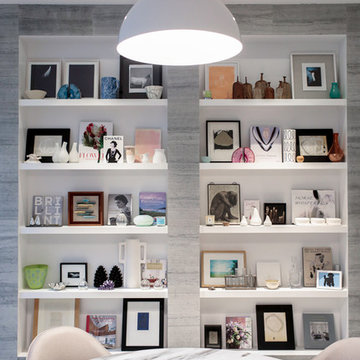
Modern luxury meets warm farmhouse in this Southampton home! Scandinavian inspired furnishings and light fixtures create a clean and tailored look, while the natural materials found in accent walls, casegoods, the staircase, and home decor hone in on a homey feel. An open-concept interior that proves less can be more is how we’d explain this interior. By accentuating the “negative space,” we’ve allowed the carefully chosen furnishings and artwork to steal the show, while the crisp whites and abundance of natural light create a rejuvenated and refreshed interior.
This sprawling 5,000 square foot home includes a salon, ballet room, two media rooms, a conference room, multifunctional study, and, lastly, a guest house (which is a mini version of the main house).
Project Location: Southamptons. Project designed by interior design firm, Betty Wasserman Art & Interiors. From their Chelsea base, they serve clients in Manhattan and throughout New York City, as well as across the tri-state area and in The Hamptons.
For more about Betty Wasserman, click here: https://www.bettywasserman.com/
To learn more about this project, click here: https://www.bettywasserman.com/spaces/southampton-modern-farmhouse/
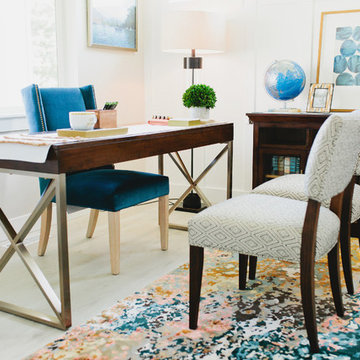
The Printer's Daughter Photography by Jenn Culley
Idéer för att renovera ett mellanstort funkis arbetsrum, med grå väggar, laminatgolv, ett fristående skrivbord och vitt golv
Idéer för att renovera ett mellanstort funkis arbetsrum, med grå väggar, laminatgolv, ett fristående skrivbord och vitt golv
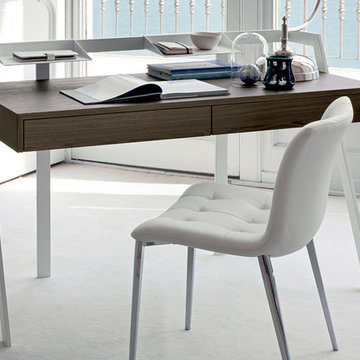
In 1963, Alessandro and Giancarlo Bontempi began to lay the foundation for what would become Bontempi Casa, one of the finest Italian design firms in the world today. The two were already recognized as talented Italian designers, known specifically for their innovative, award-winning interpretations of tables and chairs. Since the 1980s, Bontempi Casa has offered a wide range of modern furniture, but chairs remain the stars of the company’s collection. The room service 360° collection of Bontempi Casa chairs includes the best of the best.
Welcome to room service 360°, the premier destination for the world’s finest modern furniture. As an authorized dealer of the most respected furniture manufacturers in Europe, room service 360° is uniquely positioned to offer the most complete, most comprehensive and most exclusive collections of custom contemporary and modern furniture available on the market today. From world renowned designers at Bonaldo, Cattelan Italia, Fiam Italia, Foscarini, Gamma Arredamenti, Pianca, Presotto Italia, Tonelli and Tonin Casa, only the finest Italian furniture collections are represented at room service 360°.
On our website you will find the latest collections from top European contemporary/modern furniture designers, leading Italian furniture manufacturers and many exclusive products. We are also proud and excited to offer our interior design blog as an ongoing resource for design fanatics, curious souls and anyone who is looking to be inspired.
In our Philadelphia showroom we carefully select our products and change them frequently to provide our customers with the best possible mix through which they can envision their room’s décor and their life. This is the reason why many of our customers (thank you all!!!) travel for hours, and some fly to our store. This is the reason why we have earned the privilege to be the starting point for modern living for many of you.
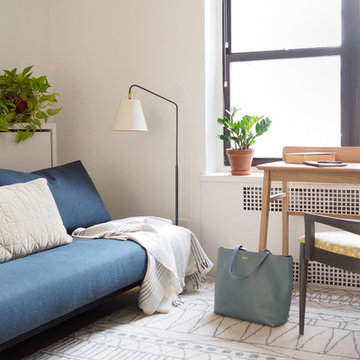
Brooklyn Co-op: Guest Room
Foto på ett mellanstort funkis arbetsrum, med ett bibliotek, vita väggar, heltäckningsmatta, ett fristående skrivbord och vitt golv
Foto på ett mellanstort funkis arbetsrum, med ett bibliotek, vita väggar, heltäckningsmatta, ett fristående skrivbord och vitt golv
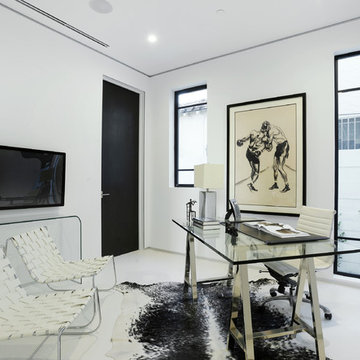
Foto på ett mellanstort funkis hemmabibliotek, med vita väggar, betonggolv, ett fristående skrivbord och vitt golv

The Atherton House is a family compound for a professional couple in the tech industry, and their two teenage children. After living in Singapore, then Hong Kong, and building homes there, they looked forward to continuing their search for a new place to start a life and set down roots.
The site is located on Atherton Avenue on a flat, 1 acre lot. The neighboring lots are of a similar size, and are filled with mature planting and gardens. The brief on this site was to create a house that would comfortably accommodate the busy lives of each of the family members, as well as provide opportunities for wonder and awe. Views on the site are internal. Our goal was to create an indoor- outdoor home that embraced the benign California climate.
The building was conceived as a classic “H” plan with two wings attached by a double height entertaining space. The “H” shape allows for alcoves of the yard to be embraced by the mass of the building, creating different types of exterior space. The two wings of the home provide some sense of enclosure and privacy along the side property lines. The south wing contains three bedroom suites at the second level, as well as laundry. At the first level there is a guest suite facing east, powder room and a Library facing west.
The north wing is entirely given over to the Primary suite at the top level, including the main bedroom, dressing and bathroom. The bedroom opens out to a roof terrace to the west, overlooking a pool and courtyard below. At the ground floor, the north wing contains the family room, kitchen and dining room. The family room and dining room each have pocketing sliding glass doors that dissolve the boundary between inside and outside.
Connecting the wings is a double high living space meant to be comfortable, delightful and awe-inspiring. A custom fabricated two story circular stair of steel and glass connects the upper level to the main level, and down to the basement “lounge” below. An acrylic and steel bridge begins near one end of the stair landing and flies 40 feet to the children’s bedroom wing. People going about their day moving through the stair and bridge become both observed and observer.
The front (EAST) wall is the all important receiving place for guests and family alike. There the interplay between yin and yang, weathering steel and the mature olive tree, empower the entrance. Most other materials are white and pure.
The mechanical systems are efficiently combined hydronic heating and cooling, with no forced air required.
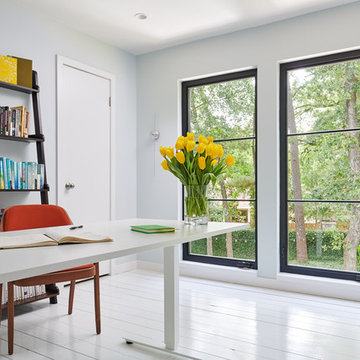
Pete Molick Photography
Inredning av ett modernt mellanstort arbetsrum, med målat trägolv, ett fristående skrivbord, vitt golv och grå väggar
Inredning av ett modernt mellanstort arbetsrum, med målat trägolv, ett fristående skrivbord, vitt golv och grå väggar
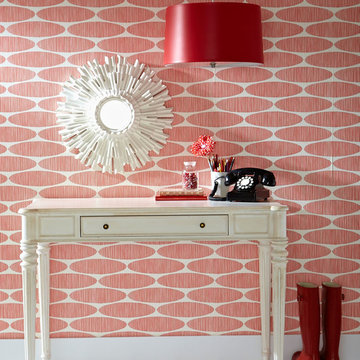
Bild på ett litet shabby chic-inspirerat hemmabibliotek, med röda väggar, ett fristående skrivbord och vitt golv
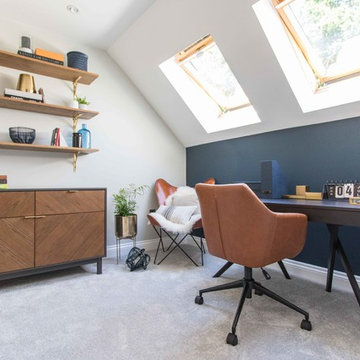
Inredning av ett modernt hemmabibliotek, med flerfärgade väggar, heltäckningsmatta, ett fristående skrivbord och vitt golv
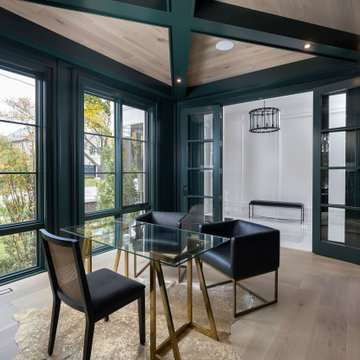
New Age Design
Klassisk inredning av ett mellanstort arbetsrum, med ett bibliotek, vita väggar, ljust trägolv, ett fristående skrivbord och vitt golv
Klassisk inredning av ett mellanstort arbetsrum, med ett bibliotek, vita väggar, ljust trägolv, ett fristående skrivbord och vitt golv
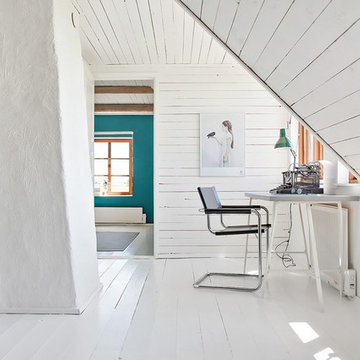
Exempel på ett mellanstort skandinaviskt arbetsrum, med vita väggar, målat trägolv, ett fristående skrivbord och vitt golv
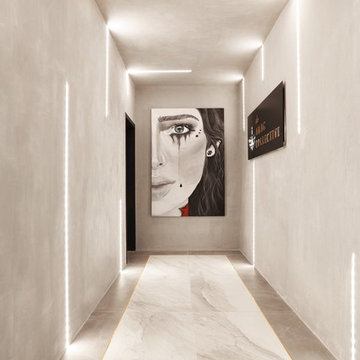
Exempel på ett stort modernt hemmastudio, med svarta väggar, marmorgolv, ett fristående skrivbord och vitt golv
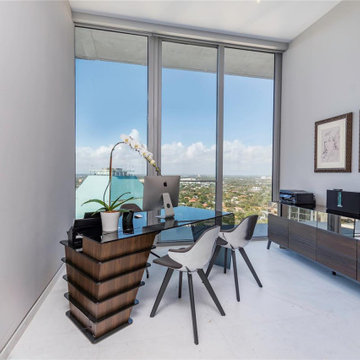
Idéer för att renovera ett mellanstort funkis hemmabibliotek, med marmorgolv, ett fristående skrivbord och vitt golv
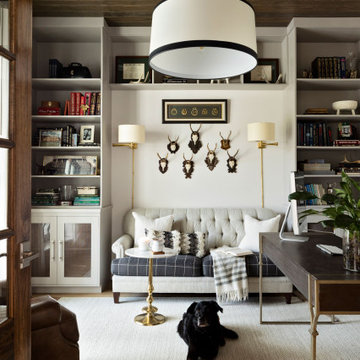
A master class in modern contemporary design is on display in Ocala, Florida. Six-hundred square feet of River-Recovered® Pecky Cypress 5-1/4” fill the ceilings and walls. The River-Recovered® Pecky Cypress is tastefully accented with a coat of white paint. The dining and outdoor lounge displays a 415 square feet of Midnight Heart Cypress 5-1/4” feature walls. Goodwin Company River-Recovered® Heart Cypress warms you up throughout the home. As you walk up the stairs guided by antique Heart Cypress handrails you are presented with a stunning Pecky Cypress feature wall with a chevron pattern design.
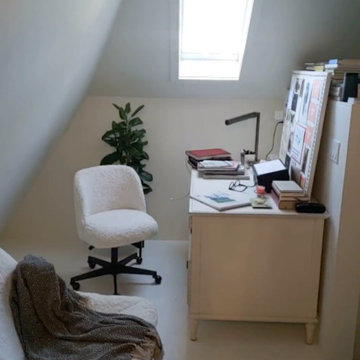
Klassisk inredning av ett mellanstort hemmabibliotek, med vita väggar, heltäckningsmatta, ett fristående skrivbord och vitt golv
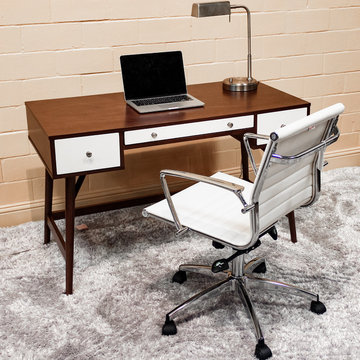
Idéer för mellanstora 60 tals hemmabibliotek, med gula väggar, heltäckningsmatta, ett fristående skrivbord och vitt golv
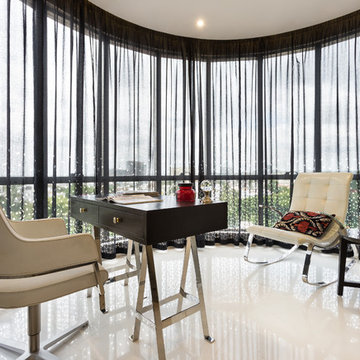
Foto på ett mellanstort funkis hemmabibliotek, med ett fristående skrivbord och vitt golv
777 foton på arbetsrum, med ett fristående skrivbord och vitt golv
6
