390 foton på arbetsrum, med ett fristående skrivbord
Sortera efter:
Budget
Sortera efter:Populärt i dag
121 - 140 av 390 foton
Artikel 1 av 3
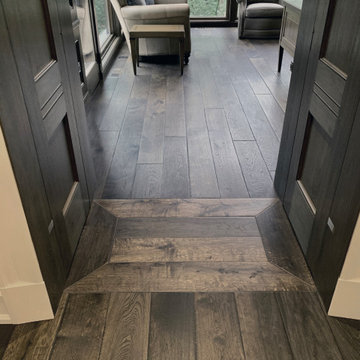
The living spaces include massive exposed beams that define the ceiling. The stone fireplace centers the room with its matching hand carved wood mantel. The Vintage French Oak floors finish off the living space with their stunning beauty and aged patina grain pattern. Floor: 7″ wide-plank Vintage French Oak Rustic Character Victorian Collection hand scraped pillowed edge color Vanee Satin Hardwax Oil. For more information please email us at: sales@signaturehardwoods.com
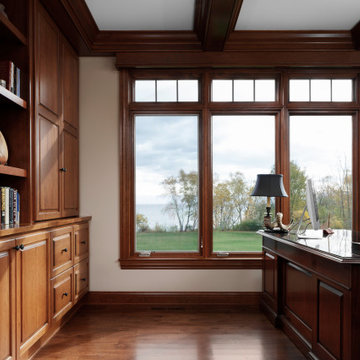
Home office with custom cherry cabinetry, coffered ceiling and hickory floor
Idéer för att renovera ett stort vintage arbetsrum, med beige väggar, mörkt trägolv, ett fristående skrivbord och brunt golv
Idéer för att renovera ett stort vintage arbetsrum, med beige väggar, mörkt trägolv, ett fristående skrivbord och brunt golv
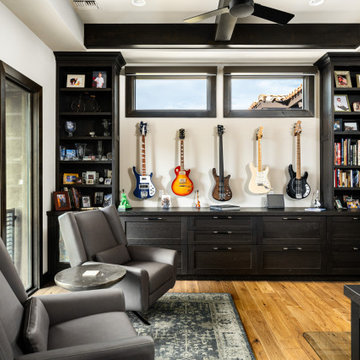
Nestled up against a private enlave this desert custom home take stunning views of the stunning desert to the next level. The sculptural shapes of the unique geological rocky formations take center stage from the private backyard. Unobstructed Troon North Mountain views takes center stage from every room in this carefully placed home.
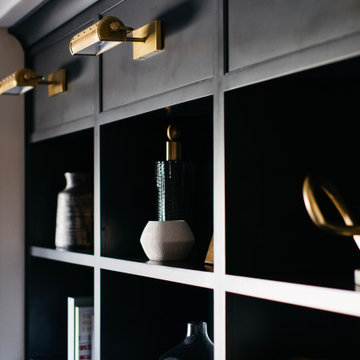
This modern Chandler Remodel project features a completely transformed home office with wall-to-ceiling custom built-ins in a bold navy color creating an inspiring place to work from home.
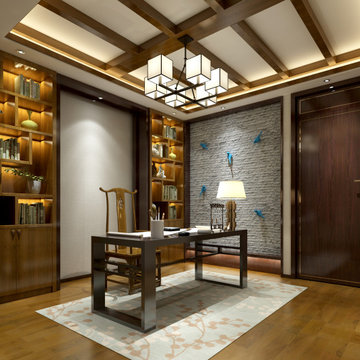
Inspiration för stora moderna hemmabibliotek, med grå väggar, mellanmörkt trägolv, ett fristående skrivbord och beiget golv
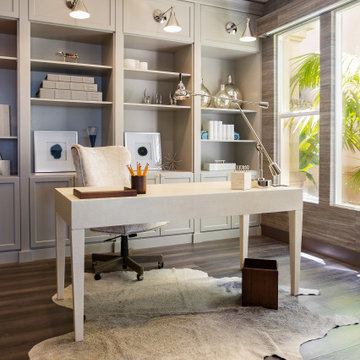
This is one of Azizi Architects collaborative work with the SKD Studios at Newport Coast, Newport Beach, CA, USA. A warm appreciation to SKD Studios for sharing these photos.
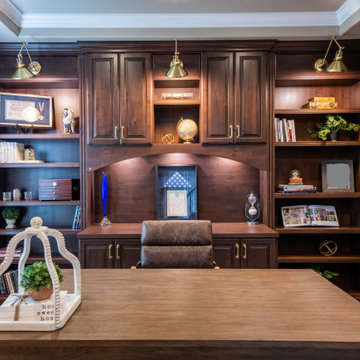
A warm, traditional office with stained wood details and gold accents. The stained wood matches the homes flooring and contrasts with the classic beige walls. There is plenty of shelving for books, awards and ornaments. The cabinets are specially designed to store office equipment and clutter.
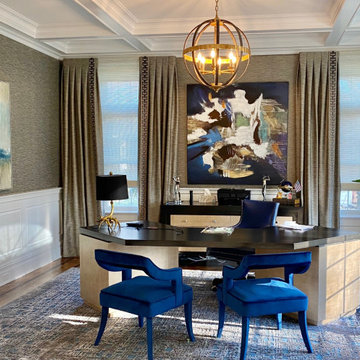
Home office to be proud of. This room was deemed the living on the architectural plans but this client would never use it for sitting so we decided to make the room useful as a home office especially during the COVID disaster. The desk and credenza were custom designed in two finishes to show off the angled shape and provide a large desk area to spread out on. The two guest chairs are open framed allowing visual view of the dramatic office from the entry foyer. The walls are padded and upholstered to contain the acoustics within the spectacular room and the art is the perfect focal point as one sees the room from the foyer along with the interesting Orb light fixture. Working from home is not only comfortable and functional, it is beautiful.
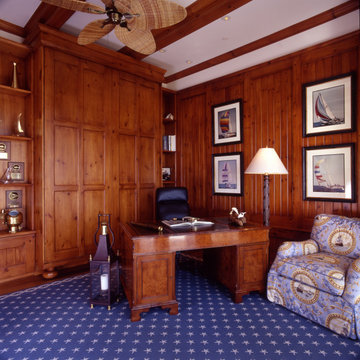
PHOTOS BY CJ WALKER PHOTOGRAPHY
Maritim inredning av ett hemmabibliotek, med bruna väggar, mellanmörkt trägolv, ett fristående skrivbord och brunt golv
Maritim inredning av ett hemmabibliotek, med bruna väggar, mellanmörkt trägolv, ett fristående skrivbord och brunt golv
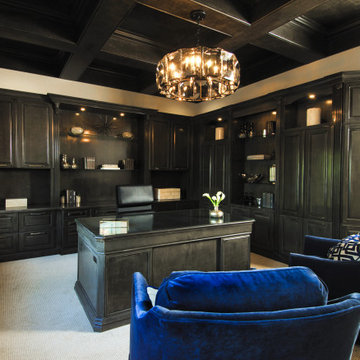
Inspiration för stora klassiska hemmabibliotek, med beige väggar, heltäckningsmatta, ett fristående skrivbord och beiget golv
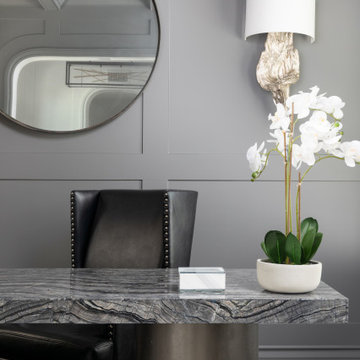
Inspiration för ett mellanstort funkis hemmabibliotek, med grå väggar, mellanmörkt trägolv, ett fristående skrivbord och brunt golv
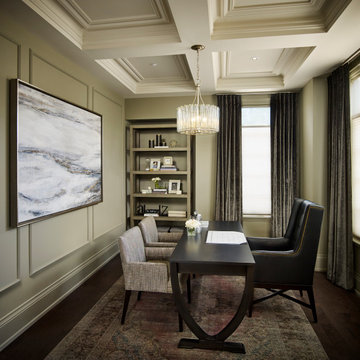
Inspiration för stora klassiska hemmabibliotek, med gröna väggar, mörkt trägolv, ett fristående skrivbord och brunt golv
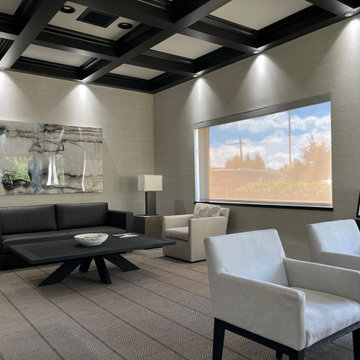
Vinyl grasscloth wallcovering, masculine plaid carpet and a rich coffered ceiling create an updated traditional backdrop to these clean, contemporary furniture pieces.
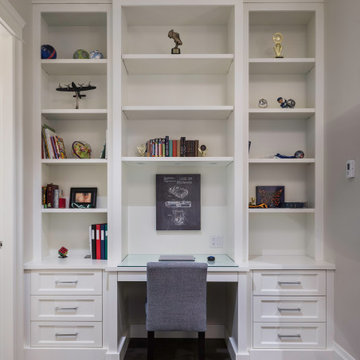
Idéer för ett stort klassiskt hemmabibliotek, med grå väggar, mörkt trägolv, en standard öppen spis, en spiselkrans i gips, ett fristående skrivbord och brunt golv
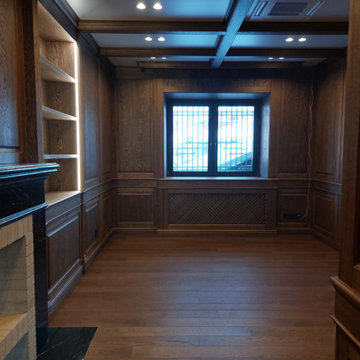
Exempel på ett mellanstort klassiskt hemmabibliotek, med bruna väggar, mellanmörkt trägolv, en standard öppen spis, en spiselkrans i sten, ett fristående skrivbord och brunt golv
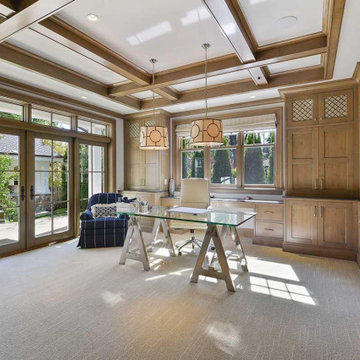
Foto på ett mellanstort vintage arbetsrum, med vita väggar, heltäckningsmatta, ett fristående skrivbord, grått golv och ett bibliotek
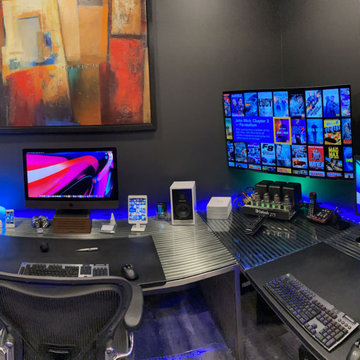
This rooms video and audio sources are distributed to this room via a centrally located matrix located in the basement. On the video source side that includes a high-end Kaleidescape movie server along with AppleTVs, multiple Cable TV boxes 4K Blu-ray and more. When it comes to the sound, the local computer audio as well as all sorts of high-resolution music sources are also available at the touch of a button on that Control4 remote on the desk.

Hi everyone:
My home office design
ready to work as B2B with interior designers
you can see also the video for this project
https://www.youtube.com/watch?v=-FgX3YfMRHI
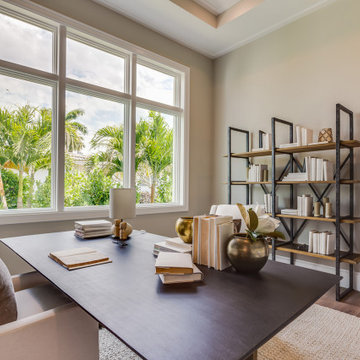
This 2-story coastal house plan features 4 bedrooms, 4 bathrooms, 2 half baths and 4 car garage spaces. Its design includes a slab foundation, concrete block exterior walls, flat roof tile and stucco finish. This house plan is 85’4″ wide, 97’4″ deep and 29’2″ high.
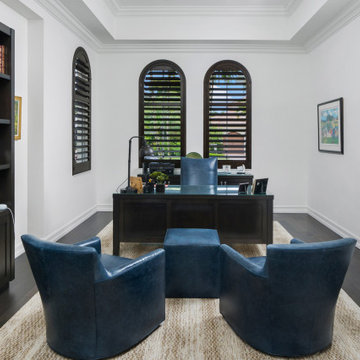
A dream home in every aspect, we resurfaced the pool and patio and focused on the indoor/outdoor living that makes Palm Beach luxury homes so desirable. This gorgeous 6000-square-foot waterfront estate features innovative design and luxurious details that blend seamlessly alongside comfort, warmth, and a lot of whimsy.
Our clients wanted a home that catered to their gregarious lifestyle which inspired us to make some nontraditional choices.
Opening a wall allowed us to install an eye-catching 360-degree bar that serves as a focal point within the open concept, delivering on the clients' desire for a home designed for fun and relaxation.
The wine cellar in the entryway is as much a bold design statement as it is a high-end lifestyle feature. It now lives where an expected coat closet once resided! Next, we eliminated the dining room entirely, turning it into a pool room while still providing plenty of seating throughout the expansive first floor.
Our clients’ lively personality is shown in many of the details of this complete transformation, inside and out.
390 foton på arbetsrum, med ett fristående skrivbord
7