6 056 foton på arbetsrum, med ett inbyggt skrivbord och brunt golv
Sortera efter:
Budget
Sortera efter:Populärt i dag
101 - 120 av 6 056 foton
Artikel 1 av 3
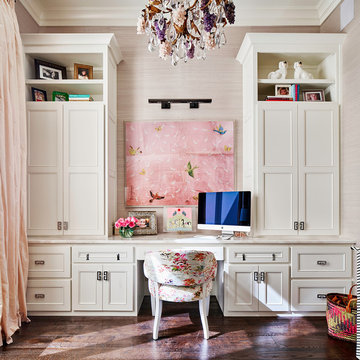
Beautiful home office with walls covered in pale pink grasscloth. Photo by Matthew Niemann
Bild på ett stort vintage hemmabibliotek, med mörkt trägolv, ett inbyggt skrivbord, brunt golv och grå väggar
Bild på ett stort vintage hemmabibliotek, med mörkt trägolv, ett inbyggt skrivbord, brunt golv och grå väggar

Shaker style cabinets with ovolo sticking, revere pewter (BM), custom stain on oak top), hardware is satin brass from Metek
Image by @Spacecrafting
Idéer för ett mellanstort maritimt hemmabibliotek, med vita väggar, mellanmörkt trägolv, ett inbyggt skrivbord och brunt golv
Idéer för ett mellanstort maritimt hemmabibliotek, med vita väggar, mellanmörkt trägolv, ett inbyggt skrivbord och brunt golv
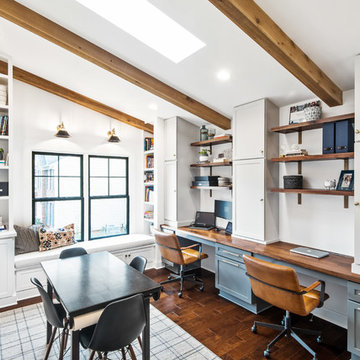
Stuart Jones Photography
Inredning av ett lantligt arbetsrum, med vita väggar, mörkt trägolv, ett inbyggt skrivbord och brunt golv
Inredning av ett lantligt arbetsrum, med vita väggar, mörkt trägolv, ett inbyggt skrivbord och brunt golv
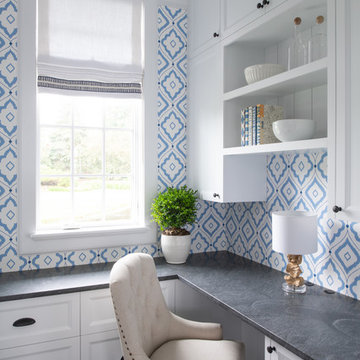
Scott Amundson Photography
Klassisk inredning av ett litet hemmabibliotek, med blå väggar, mörkt trägolv, ett inbyggt skrivbord och brunt golv
Klassisk inredning av ett litet hemmabibliotek, med blå väggar, mörkt trägolv, ett inbyggt skrivbord och brunt golv
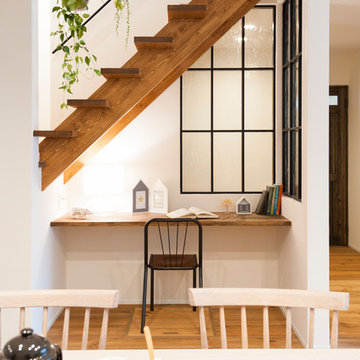
Bild på ett litet minimalistiskt arbetsrum, med vita väggar, mellanmörkt trägolv, ett inbyggt skrivbord och brunt golv
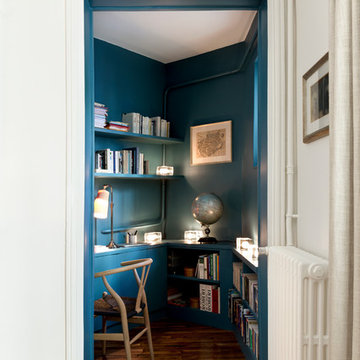
Inspiration för små moderna hemmabibliotek, med blå väggar, mellanmörkt trägolv, ett inbyggt skrivbord och brunt golv

Bild på ett vintage hemmabibliotek, med mörkt trägolv, ett inbyggt skrivbord och brunt golv
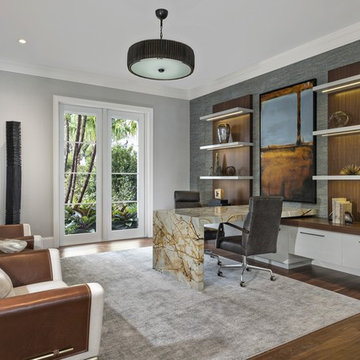
This contemporary home is a combination of modern and contemporary styles. With high back tufted chairs and comfy white living furniture, this home creates a warm and inviting feel. The marble desk and the white cabinet kitchen gives the home an edge of sleek and clean.
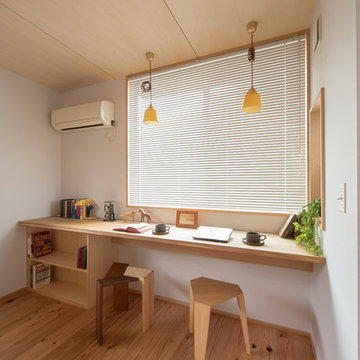
Inspiration för asiatiska arbetsrum, med vita väggar, mellanmörkt trägolv, ett inbyggt skrivbord och brunt golv
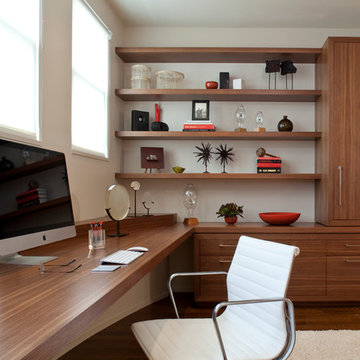
This modern home office features custom designed open shelves, closed storage and a really long work surface.
Work done in association with De Meza + Architecture.
Photo Credit - Shae Rocco
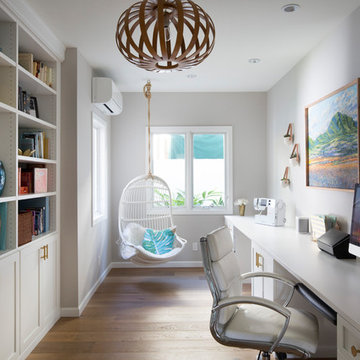
Remodeling this Kahala home to accommodate a young, growing family. We’ve demolished 3 bedrooms and 2 bathrooms, and are replacing them with 3 new bedrooms, 2 new bathrooms, and a family room.
Mom and Dad will enjoy their master suite getaway on a new 2nd story, with a master bedroom, bathroom and walk-in closet.
Separate of the additions above, the existing garage will be re-configured to free up the space the old driveway used, and new laundry room will be added off of the garage and kitchen – laundry rooms are always a great addition!
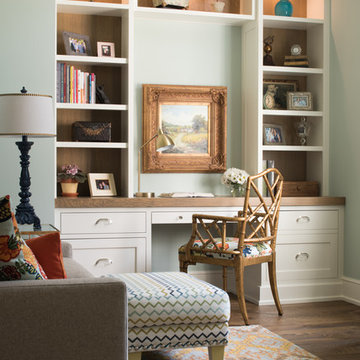
Inspiration för ett maritimt hemmabibliotek, med gröna väggar, mörkt trägolv, ett inbyggt skrivbord och brunt golv
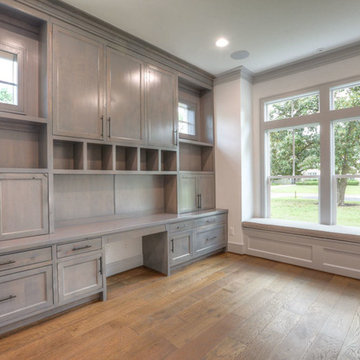
study with builtin and window seat
Idéer för att renovera ett stort amerikanskt hemmabibliotek, med vita väggar, mellanmörkt trägolv, ett inbyggt skrivbord och brunt golv
Idéer för att renovera ett stort amerikanskt hemmabibliotek, med vita väggar, mellanmörkt trägolv, ett inbyggt skrivbord och brunt golv
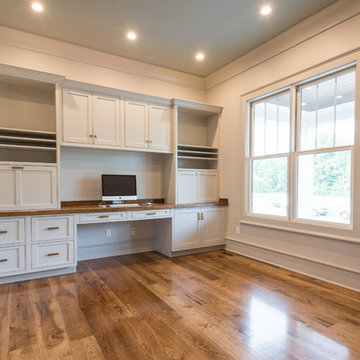
Idéer för att renovera ett mellanstort lantligt hemmabibliotek, med vita väggar, mellanmörkt trägolv, ett inbyggt skrivbord och brunt golv
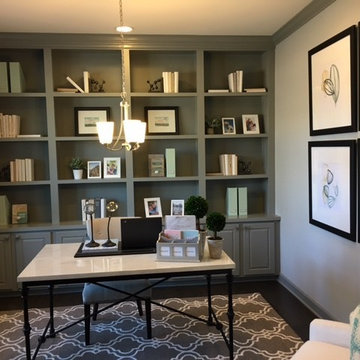
Quintessential Elegance
Idéer för mellanstora funkis hemmabibliotek, med gröna väggar, mörkt trägolv, ett inbyggt skrivbord och brunt golv
Idéer för mellanstora funkis hemmabibliotek, med gröna väggar, mörkt trägolv, ett inbyggt skrivbord och brunt golv
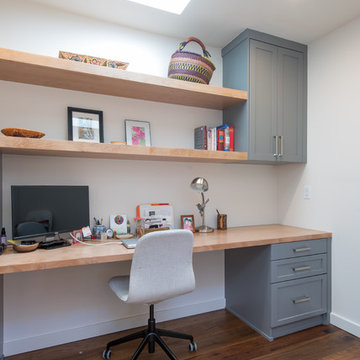
Inredning av ett modernt mellanstort hemmabibliotek, med vita väggar, mörkt trägolv, ett inbyggt skrivbord och brunt golv
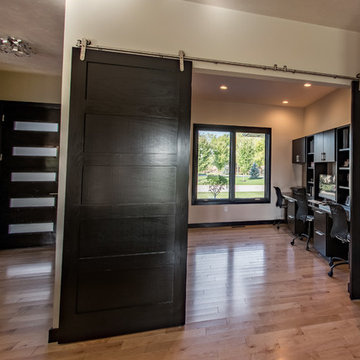
Foto på ett stort funkis arbetsrum, med beige väggar, ljust trägolv, ett inbyggt skrivbord och brunt golv
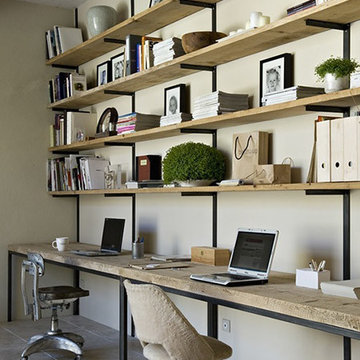
Bild på ett mellanstort nordiskt arbetsrum, med beige väggar, klinkergolv i porslin, ett inbyggt skrivbord och brunt golv
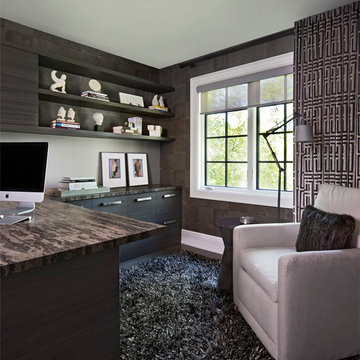
Bild på ett mellanstort funkis hemmabibliotek, med bruna väggar, mörkt trägolv, ett inbyggt skrivbord och brunt golv

Builder: J. Peterson Homes
Interior Designer: Francesca Owens
Photographers: Ashley Avila Photography, Bill Hebert, & FulView
Capped by a picturesque double chimney and distinguished by its distinctive roof lines and patterned brick, stone and siding, Rookwood draws inspiration from Tudor and Shingle styles, two of the world’s most enduring architectural forms. Popular from about 1890 through 1940, Tudor is characterized by steeply pitched roofs, massive chimneys, tall narrow casement windows and decorative half-timbering. Shingle’s hallmarks include shingled walls, an asymmetrical façade, intersecting cross gables and extensive porches. A masterpiece of wood and stone, there is nothing ordinary about Rookwood, which combines the best of both worlds.
Once inside the foyer, the 3,500-square foot main level opens with a 27-foot central living room with natural fireplace. Nearby is a large kitchen featuring an extended island, hearth room and butler’s pantry with an adjacent formal dining space near the front of the house. Also featured is a sun room and spacious study, both perfect for relaxing, as well as two nearby garages that add up to almost 1,500 square foot of space. A large master suite with bath and walk-in closet which dominates the 2,700-square foot second level which also includes three additional family bedrooms, a convenient laundry and a flexible 580-square-foot bonus space. Downstairs, the lower level boasts approximately 1,000 more square feet of finished space, including a recreation room, guest suite and additional storage.
6 056 foton på arbetsrum, med ett inbyggt skrivbord och brunt golv
6