79 007 foton på arbetsrum, med ett inbyggt skrivbord och ett fristående skrivbord
Sortera efter:
Budget
Sortera efter:Populärt i dag
141 - 160 av 79 007 foton
Artikel 1 av 3

A mezzanine Study has views to the old house and the blue sky above, and is bathed in natural light from the overhead skylights.
Photo by Dave Kulesza.
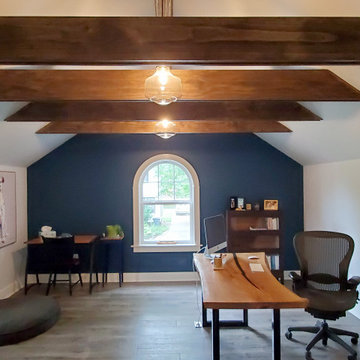
His office space featuring exposed wood beams and hardwood floors and custom live edge desk.
Inspiration för ett stort funkis arbetsrum, med ett bibliotek, blå väggar, mellanmörkt trägolv, ett fristående skrivbord och brunt golv
Inspiration för ett stort funkis arbetsrum, med ett bibliotek, blå väggar, mellanmörkt trägolv, ett fristående skrivbord och brunt golv

Bild på ett mellanstort vintage arbetsrum, med ett bibliotek, grå väggar, ljust trägolv, ett inbyggt skrivbord och brunt golv
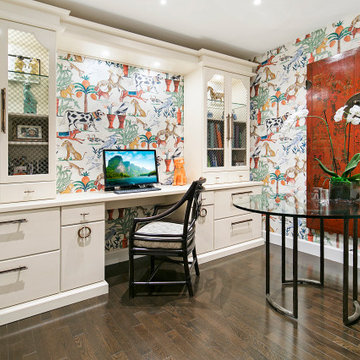
Seeking to customize her storage options in her home office while being sensitive to the focal point of the desk wall from her main living area, this client chose a striking and light desk made to fit perfectly in her space. With the help of Jayne Bunce Interiors who designed the desk and pulled the entire room together, we engineered the cabinets with Premier Custom-Built Cabinets for a unique, functional and beautiful design solution for our client. Thank you to Mark Gebhardt for his thoughtful photographic work!

Foto på ett mycket stort vintage hemmabibliotek, med vita väggar, ljust trägolv och ett fristående skrivbord
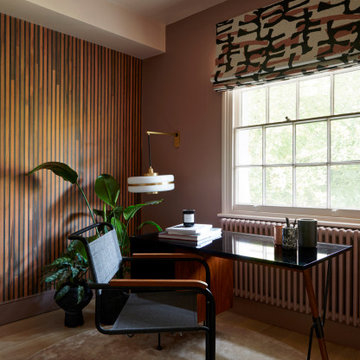
An elegant, mid-century inspired study combining a palette of pinks with black accents.
Inspiration för mellanstora klassiska hemmabibliotek, med rosa väggar, ljust trägolv, ett fristående skrivbord och beiget golv
Inspiration för mellanstora klassiska hemmabibliotek, med rosa väggar, ljust trägolv, ett fristående skrivbord och beiget golv

Settled within a graffiti-covered laneway in the trendy heart of Mt Lawley you will find this four-bedroom, two-bathroom home.
The owners; a young professional couple wanted to build a raw, dark industrial oasis that made use of every inch of the small lot. Amenities aplenty, they wanted their home to complement the urban inner-city lifestyle of the area.
One of the biggest challenges for Limitless on this project was the small lot size & limited access. Loading materials on-site via a narrow laneway required careful coordination and a well thought out strategy.
Paramount in bringing to life the client’s vision was the mixture of materials throughout the home. For the second story elevation, black Weathertex Cladding juxtaposed against the white Sto render creates a bold contrast.
Upon entry, the room opens up into the main living and entertaining areas of the home. The kitchen crowns the family & dining spaces. The mix of dark black Woodmatt and bespoke custom cabinetry draws your attention. Granite benchtops and splashbacks soften these bold tones. Storage is abundant.
Polished concrete flooring throughout the ground floor blends these zones together in line with the modern industrial aesthetic.
A wine cellar under the staircase is visible from the main entertaining areas. Reclaimed red brickwork can be seen through the frameless glass pivot door for all to appreciate — attention to the smallest of details in the custom mesh wine rack and stained circular oak door handle.
Nestled along the north side and taking full advantage of the northern sun, the living & dining open out onto a layered alfresco area and pool. Bordering the outdoor space is a commissioned mural by Australian illustrator Matthew Yong, injecting a refined playfulness. It’s the perfect ode to the street art culture the laneways of Mt Lawley are so famous for.
Engineered timber flooring flows up the staircase and throughout the rooms of the first floor, softening the private living areas. Four bedrooms encircle a shared sitting space creating a contained and private zone for only the family to unwind.
The Master bedroom looks out over the graffiti-covered laneways bringing the vibrancy of the outside in. Black stained Cedarwest Squareline cladding used to create a feature bedhead complements the black timber features throughout the rest of the home.
Natural light pours into every bedroom upstairs, designed to reflect a calamity as one appreciates the hustle of inner city living outside its walls.
Smart wiring links each living space back to a network hub, ensuring the home is future proof and technology ready. An intercom system with gate automation at both the street and the lane provide security and the ability to offer guests access from the comfort of their living area.
Every aspect of this sophisticated home was carefully considered and executed. Its final form; a modern, inner-city industrial sanctuary with its roots firmly grounded amongst the vibrant urban culture of its surrounds.

Inspiration för moderna arbetsrum, med vita väggar, heltäckningsmatta, ett inbyggt skrivbord och grått golv
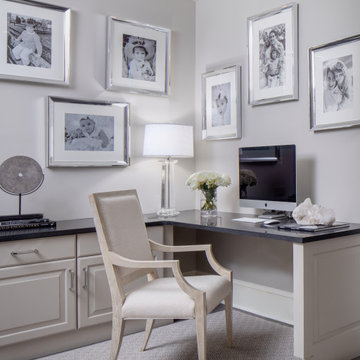
Foto på ett vintage arbetsrum, med grå väggar och ett inbyggt skrivbord
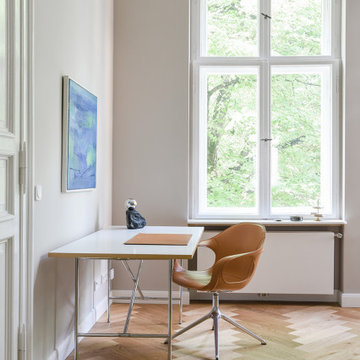
Der stilvolle Charakter der Innenräume der anderen Räume wird durch die legendären Evergreens von Designstars wie Mies van der Rohe, Marcel Breuer, Ingo Maurer, Knoll und Harry Bertola bestimmt.

Klassisk inredning av ett mellanstort hemmabibliotek, med gröna väggar, mellanmörkt trägolv, en standard öppen spis, en spiselkrans i sten, ett fristående skrivbord och brunt golv
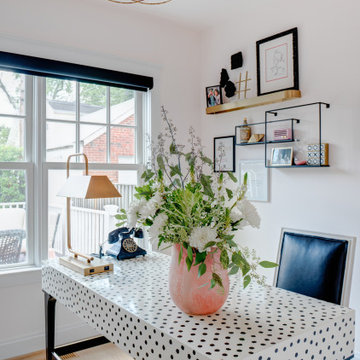
Inspiration för klassiska arbetsrum, med vita väggar, ljust trägolv, ett fristående skrivbord och beiget golv

moody green office
Inspiration för mellanstora klassiska arbetsrum, med ljust trägolv, beiget golv, ett fristående skrivbord och grå väggar
Inspiration för mellanstora klassiska arbetsrum, med ljust trägolv, beiget golv, ett fristående skrivbord och grå väggar
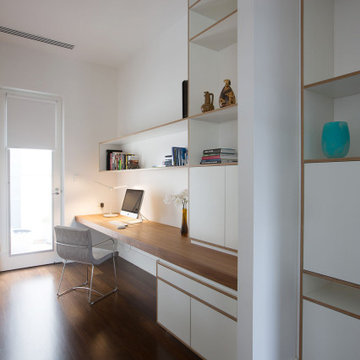
Inredning av ett modernt arbetsrum, med vita väggar, mörkt trägolv, ett inbyggt skrivbord och brunt golv
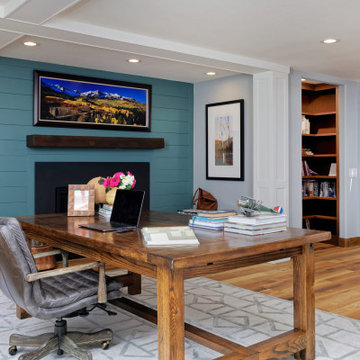
Our Denver studio designed this home to reflect the stunning mountains that it is surrounded by. See how we did it.
---
Project designed by Denver, Colorado interior designer Margarita Bravo. She serves Denver as well as surrounding areas such as Cherry Hills Village, Englewood, Greenwood Village, and Bow Mar.
For more about MARGARITA BRAVO, click here: https://www.margaritabravo.com/
To learn more about this project, click here: https://www.margaritabravo.com/portfolio/mountain-chic-modern-rustic-home-denver/

Harbor View is a modern-day interpretation of the shingled vacation houses of its seaside community. The gambrel roof, horizontal, ground-hugging emphasis, and feeling of simplicity, are all part of the character of the place.
While fitting in with local traditions, Harbor View is meant for modern living. The kitchen is a central gathering spot, open to the main combined living/dining room and to the waterside porch. One easily moves between indoors and outdoors.
The house is designed for an active family, a couple with three grown children and a growing number of grandchildren. It is zoned so that the whole family can be there together but retain privacy. Living, dining, kitchen, library, and porch occupy the center of the main floor. One-story wings on each side house two bedrooms and bathrooms apiece, and two more bedrooms and bathrooms and a study occupy the second floor of the central block. The house is mostly one room deep, allowing cross breezes and light from both sides.
The porch, a third of which is screened, is a main dining and living space, with a stone fireplace offering a cozy place to gather on summer evenings.
A barn with a loft provides storage for a car or boat off-season and serves as a big space for projects or parties in summer.
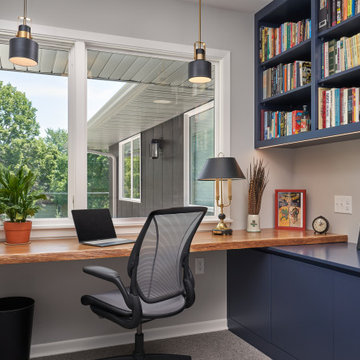
Inspiration för moderna hemmabibliotek, med grå väggar, heltäckningsmatta, ett inbyggt skrivbord och grått golv
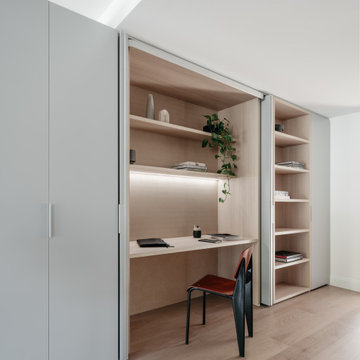
Inspiration för ett funkis arbetsrum, med vita väggar, ljust trägolv, ett inbyggt skrivbord och beiget golv
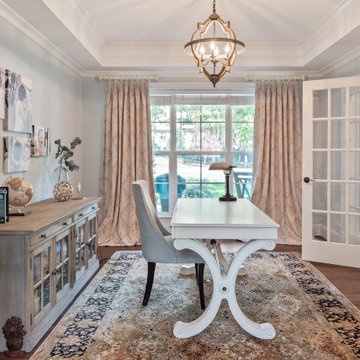
The Finley at Fawn Lake | Award Winning Custom Home by J. Hall Homes, Inc.
Inspiration för ett stort vintage hemmabibliotek, med grå väggar, mörkt trägolv, ett fristående skrivbord och brunt golv
Inspiration för ett stort vintage hemmabibliotek, med grå väggar, mörkt trägolv, ett fristående skrivbord och brunt golv
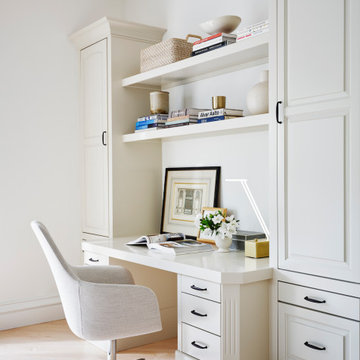
Bild på ett litet vintage arbetsrum, med vita väggar, ljust trägolv, ett inbyggt skrivbord och brunt golv
79 007 foton på arbetsrum, med ett inbyggt skrivbord och ett fristående skrivbord
8