1 961 foton på arbetsrum, med ett inbyggt skrivbord och grått golv
Sortera efter:
Budget
Sortera efter:Populärt i dag
121 - 140 av 1 961 foton
Artikel 1 av 3
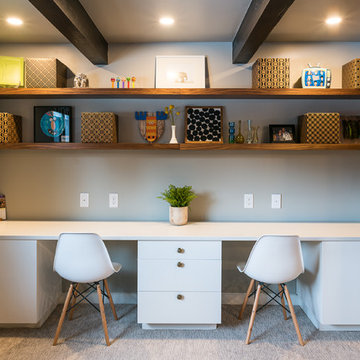
Idéer för att renovera ett funkis arbetsrum, med grå väggar, heltäckningsmatta, ett inbyggt skrivbord och grått golv
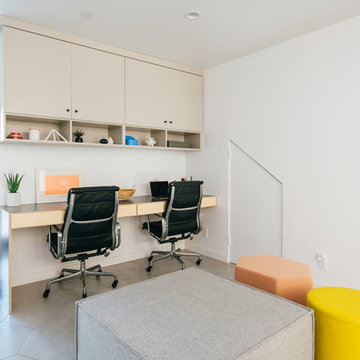
a custom built-in desk and playful decor and furniture options create a flexible space for both work, play and gathering
Idéer för små hemmabibliotek, med vita väggar, klinkergolv i porslin, grått golv och ett inbyggt skrivbord
Idéer för små hemmabibliotek, med vita väggar, klinkergolv i porslin, grått golv och ett inbyggt skrivbord
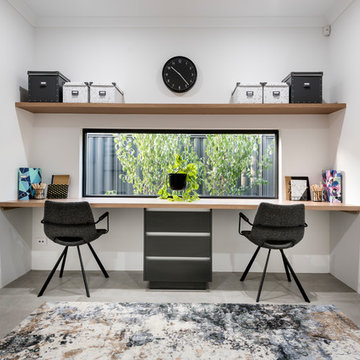
D-Max Photography
Modern inredning av ett mellanstort hemmabibliotek, med vita väggar, klinkergolv i keramik, ett inbyggt skrivbord och grått golv
Modern inredning av ett mellanstort hemmabibliotek, med vita väggar, klinkergolv i keramik, ett inbyggt skrivbord och grått golv
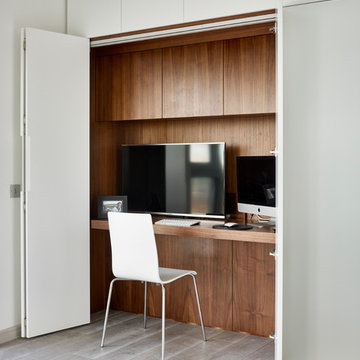
Concealed desk and office space with lift-up television hidden inside an unsuspecting cabinet. Matt white lacquer cabinet with American black walnut interior. This hidden home office is part of an open-plan penthouse apartment renovation incorporating kitchen, dining and living area.
Photography by Nick Smith
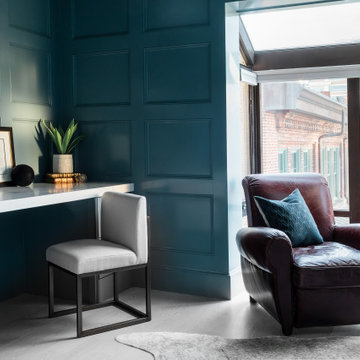
European Fine Paints High Gloss Blue Paint, Custom wall paneling, custom desk. CB2 Decorative accessories, Loloi Canyon faux fur area Rug.
Design Principal: Justene Spaulding
Junior Designer: Keegan Espinola
Photography: Joyelle West
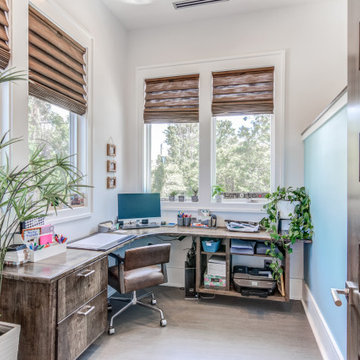
A low to the ground, spinning leather chair on casters keep things rolling in this home office for a busy mom. Everything has its place thanks to a custom l-shaped desk suspended along two walls with Roman shades by Hunter Douglas to keep things cool

[Our Clients]
We were so excited to help these new homeowners re-envision their split-level diamond in the rough. There was so much potential in those walls, and we couldn’t wait to delve in and start transforming spaces. Our primary goal was to re-imagine the main level of the home and create an open flow between the space. So, we started by converting the existing single car garage into their living room (complete with a new fireplace) and opening up the kitchen to the rest of the level.
[Kitchen]
The original kitchen had been on the small side and cut-off from the rest of the home, but after we removed the coat closet, this kitchen opened up beautifully. Our plan was to create an open and light filled kitchen with a design that translated well to the other spaces in this home, and a layout that offered plenty of space for multiple cooks. We utilized clean white cabinets around the perimeter of the kitchen and popped the island with a spunky shade of blue. To add a real element of fun, we jazzed it up with the colorful escher tile at the backsplash and brought in accents of brass in the hardware and light fixtures to tie it all together. Through out this home we brought in warm wood accents and the kitchen was no exception, with its custom floating shelves and graceful waterfall butcher block counter at the island.
[Dining Room]
The dining room had once been the home’s living room, but we had other plans in mind. With its dramatic vaulted ceiling and new custom steel railing, this room was just screaming for a dramatic light fixture and a large table to welcome one-and-all.
[Living Room]
We converted the original garage into a lovely little living room with a cozy fireplace. There is plenty of new storage in this space (that ties in with the kitchen finishes), but the real gem is the reading nook with two of the most comfortable armchairs you’ve ever sat in.
[Master Suite]
This home didn’t originally have a master suite, so we decided to convert one of the bedrooms and create a charming suite that you’d never want to leave. The master bathroom aesthetic quickly became all about the textures. With a sultry black hex on the floor and a dimensional geometric tile on the walls we set the stage for a calm space. The warm walnut vanity and touches of brass cozy up the space and relate with the feel of the rest of the home. We continued the warm wood touches into the master bedroom, but went for a rich accent wall that elevated the sophistication level and sets this space apart.
[Hall Bathroom]
The floor tile in this bathroom still makes our hearts skip a beat. We designed the rest of the space to be a clean and bright white, and really let the lovely blue of the floor tile pop. The walnut vanity cabinet (complete with hairpin legs) adds a lovely level of warmth to this bathroom, and the black and brass accents add the sophisticated touch we were looking for.
[Office]
We loved the original built-ins in this space, and knew they needed to always be a part of this house, but these 60-year-old beauties definitely needed a little help. We cleaned up the cabinets and brass hardware, switched out the formica counter for a new quartz top, and painted wall a cheery accent color to liven it up a bit. And voila! We have an office that is the envy of the neighborhood.
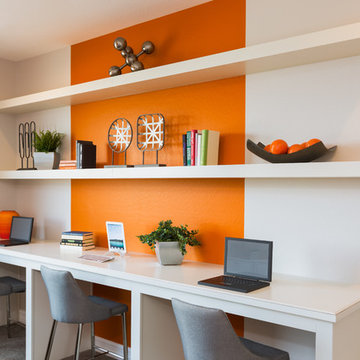
Klassisk inredning av ett hemmabibliotek, med orange väggar, ett inbyggt skrivbord och grått golv
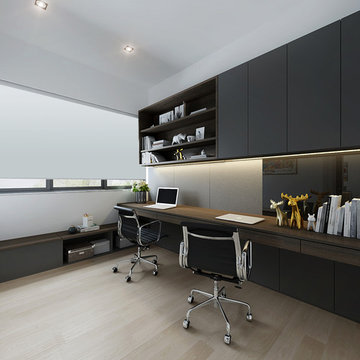
Inredning av ett modernt arbetsrum, med vita väggar, ljust trägolv, ett inbyggt skrivbord och grått golv
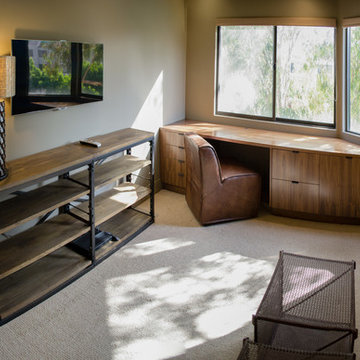
Foto på ett mellanstort retro hemmabibliotek, med grå väggar, heltäckningsmatta, ett inbyggt skrivbord och grått golv
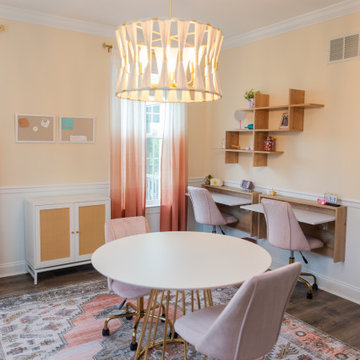
Foto på ett mellanstort funkis hobbyrum, med vinylgolv, ett inbyggt skrivbord och grått golv
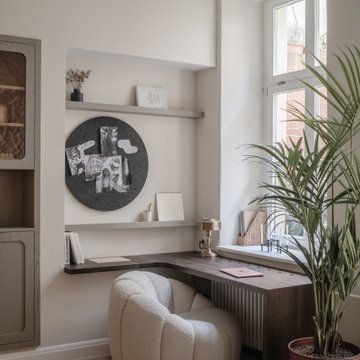
Idéer för ett mycket stort eklektiskt hemmabibliotek, med beige väggar, mellanmörkt trägolv, ett inbyggt skrivbord och grått golv
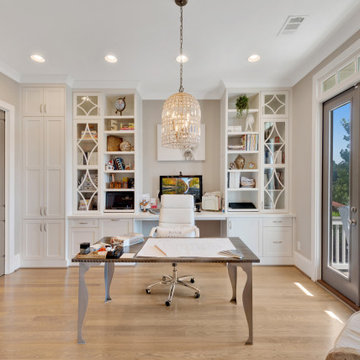
Home Office
Inspiration för stora klassiska arbetsrum, med grå väggar, ljust trägolv, ett inbyggt skrivbord och grått golv
Inspiration för stora klassiska arbetsrum, med grå väggar, ljust trägolv, ett inbyggt skrivbord och grått golv
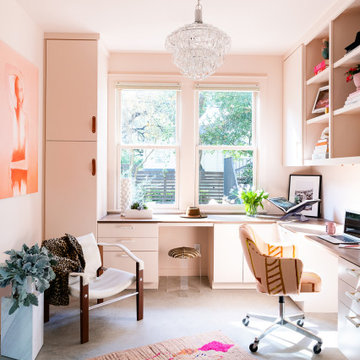
Idéer för att renovera ett funkis arbetsrum, med rosa väggar, betonggolv, ett inbyggt skrivbord och grått golv
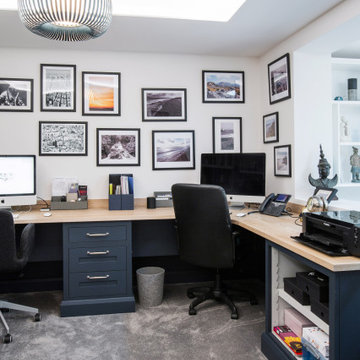
With a busy work schedule and two small children, the homeowners of this recently refurbished family home in Sevenoaks, Kent, commissioned Burlanes to design and create an open plan, organised home office space, that is productive, practical and good looking. Burlanes were also commissioned to create a storage solution for the family's coats, shoes and bags in the entrance hallway.
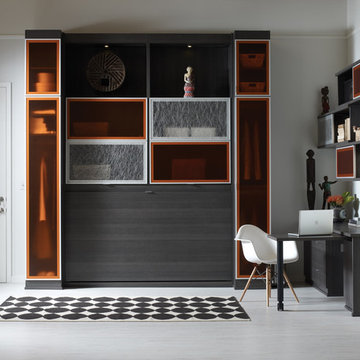
Contemporary Wall Bed & Office with Tangerine Accents (closed)
Idéer för mellanstora funkis hemmabibliotek, med vita väggar, vinylgolv, ett inbyggt skrivbord och grått golv
Idéer för mellanstora funkis hemmabibliotek, med vita väggar, vinylgolv, ett inbyggt skrivbord och grått golv
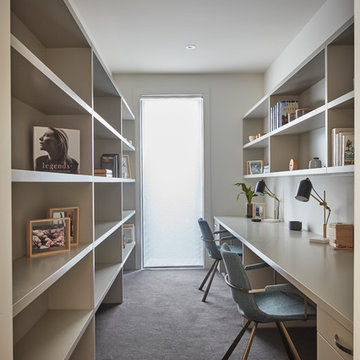
Bild på ett funkis arbetsrum, med vita väggar, heltäckningsmatta, ett inbyggt skrivbord och grått golv

コア型収納で職住を別ける家
本計画は、京都市左京区にある築30年、床面積73㎡のマンショリノベーションです。
リモートワークをされるご夫婦で作業スペースと生活のスペースをゆるやかに分ける必要がありました。
そこで、マンション中心部にコアとなる収納を設け職と住を分ける計画としました。
約6mのカウンターデスクと背面には、収納を設けています。コンパクトにまとめられた
ワークスペースは、人の最小限の動作で作業ができるスペースとなっています。また、
ふんだんに設けられた収納スペースには、仕事の物だけではなく、趣味の物なども収納
することができます。仕事との物と、趣味の物がまざりあうことによっても、ゆとりがうまれています。
近年リモートワークが増加している中で、職と住との関係性が必要となっています。
多様化する働き方と住まいの考えかたをコア型収納でゆるやかに繋げることにより、
ONとOFFを切り替えながらも、豊かに生活ができる住宅となりました。
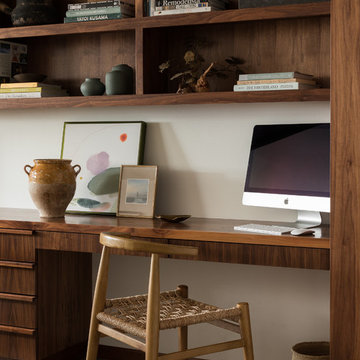
Haris Kenjar
Foto på ett retro arbetsrum, med vita väggar, ett inbyggt skrivbord och grått golv
Foto på ett retro arbetsrum, med vita väggar, ett inbyggt skrivbord och grått golv
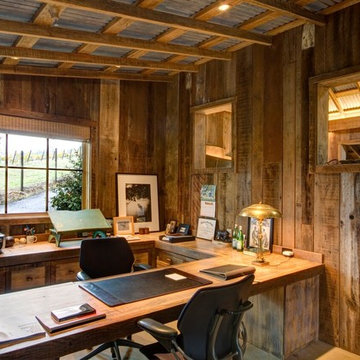
Inspiration för mellanstora rustika hemmabibliotek, med bruna väggar, betonggolv, ett inbyggt skrivbord och grått golv
1 961 foton på arbetsrum, med ett inbyggt skrivbord och grått golv
7