1 768 foton på arbetsrum, med grå väggar och grått golv
Sortera efter:
Budget
Sortera efter:Populärt i dag
101 - 120 av 1 768 foton
Artikel 1 av 3
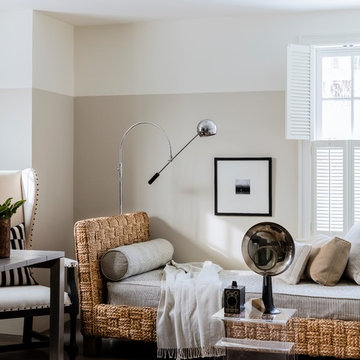
Home Office with daybed. Interior Architecture + Design by Lisa Tharp.
Photography by Michael J. Lee
Idéer för att renovera ett vintage arbetsrum, med grå väggar, mörkt trägolv, ett fristående skrivbord och grått golv
Idéer för att renovera ett vintage arbetsrum, med grå väggar, mörkt trägolv, ett fristående skrivbord och grått golv
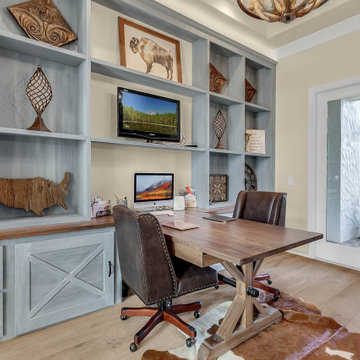
We designed and built this beautiful home office for our client who wanted the room to look amazing and function really well. Maria had a lot of books as well a some pieces that she wanted to display so getting the most out of the wall space was very important. We custom built and finished it with our custom special walnut beachy color and it turned out great. We also built a two person desk so that Maria could meet with her clients.
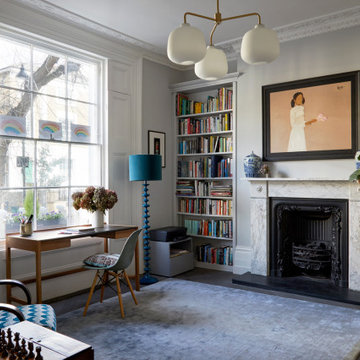
In this corner, every design choice has been meticulously orchestrated to create a harmonious blend of form and function. The sleek mid-century desk pairs elegantly with the modernist chair, creating an inviting workspace that encourages creativity and focus. The armchair, replete with a bold blue pattern, acts as a visual anchor, drawing the eye and offering respite. The tall, sculptural floor lamp in blue stands sentinel, its color echoing the chair’s fabric and adding height and drama to the space. The traditional fireplace with its marble surround is a nod to classic design, while the overall arrangement of furniture promotes a flow that is both practical and aesthetically pleasing, accentuated by the sophisticated choice of the soft grey rug underfoot.
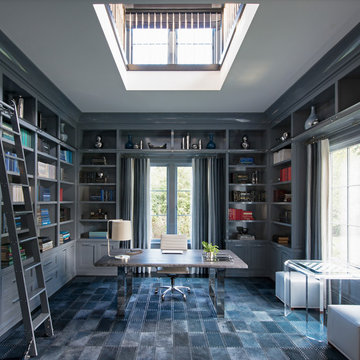
Inspiration för ett vintage arbetsrum, med ett bibliotek, grå väggar, ett fristående skrivbord, heltäckningsmatta och grått golv
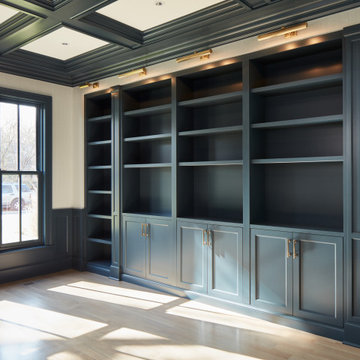
Exempel på ett mellanstort klassiskt hemmabibliotek, med grå väggar, ljust trägolv, ett fristående skrivbord och grått golv
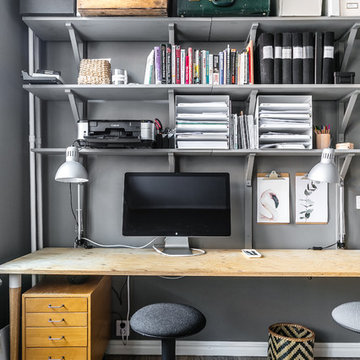
Inspiration för små minimalistiska hemmabibliotek, med grå väggar, mellanmörkt trägolv, ett fristående skrivbord och grått golv
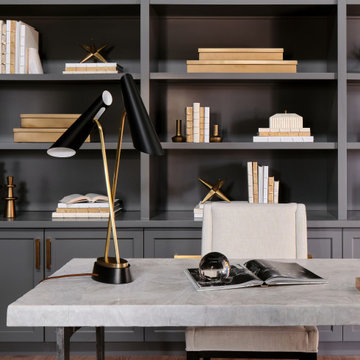
The sophisticated study adds a touch of moodiness to the home. Our team custom designed the 12' tall built in bookcases and wainscoting to add some much needed architectural detailing to the plain white space and 22' tall walls. A hidden pullout drawer for the printer and additional file storage drawers add function to the home office. The windows are dressed in contrasting velvet drapery panels and simple sophisticated woven window shades. The woven textural element is picked up again in the area rug, the chandelier and the caned guest chairs. The ceiling boasts patterned wallpaper with gold accents. A natural stone and iron desk and a comfortable desk chair complete the space.
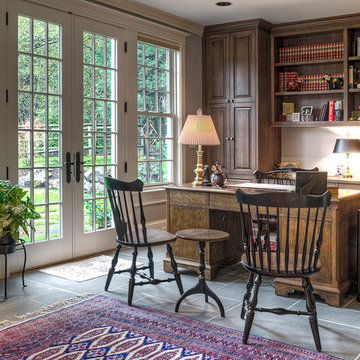
Inredning av ett lantligt stort arbetsrum, med grå väggar, ett fristående skrivbord, skiffergolv och grått golv
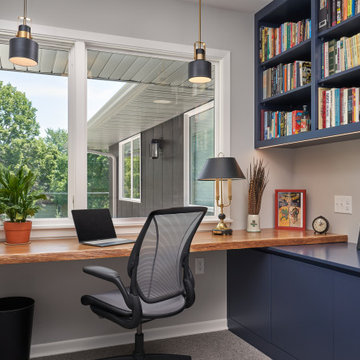
Inspiration för moderna hemmabibliotek, med grå väggar, heltäckningsmatta, ett inbyggt skrivbord och grått golv
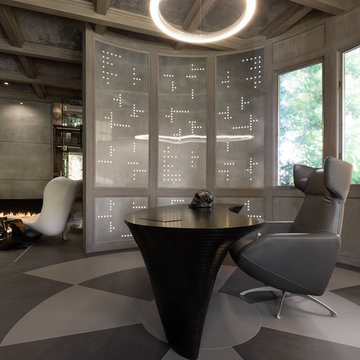
A long time ago, in a galaxy far, far away…
A returning client wished to create an office environment that would refuel his childhood and current passion: Star Wars. Creating exhibit-style surroundings to incorporate iconic elements from the epic franchise was key to the success for this home office.
A life-sized statue of Harrison Ford’s character Han Solo, a longstanding piece of the homeowner’s collection, is now featured in a custom glass display case is the room’s focal point. The glowing backlit pattern behind the statue is a reference to the floor design shown in the scene featuring Han being frozen in carbonite.
The command center is surrounded by iconic patterns custom-designed in backlit laser-cut metal panels. The exquisite millwork around the room was refinished, and porcelain floor slabs were cut in a pattern to resemble the chess table found on the legendary spaceship Millennium Falcon. A metal-clad fireplace with a hidden television mounting system, an iridescent ceiling treatment, wall coverings designed to add depth, a custom-designed desk made by a local artist, and an Italian rocker chair that appears to be from a galaxy, far, far, away... are all design elements that complete this once-in-a-galaxy home office that would make any Jedi proud.
Photo Credit: David Duncan Livingston
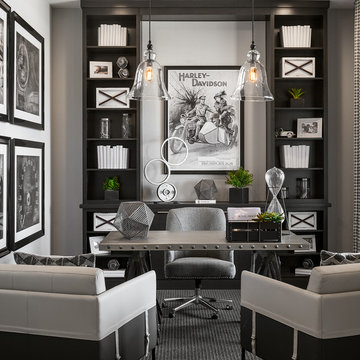
Inspiration för klassiska hemmabibliotek, med grå väggar, heltäckningsmatta, ett fristående skrivbord och grått golv
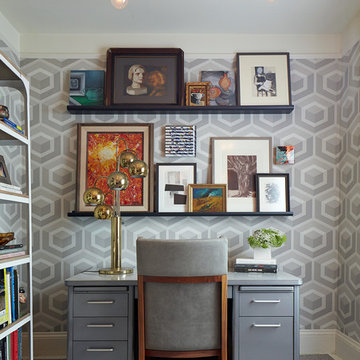
Grey geometric wallpaper adds the perfect amount of interest to this home office. John Merkl Photography
Inspiration för mellanstora eklektiska hemmabibliotek, med grå väggar, heltäckningsmatta, ett fristående skrivbord och grått golv
Inspiration för mellanstora eklektiska hemmabibliotek, med grå väggar, heltäckningsmatta, ett fristående skrivbord och grått golv
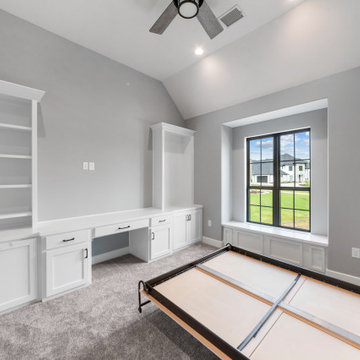
This home is the American Dream! How perfect that we get to celebrate it on the 4th of July weekend ?? 4,104 Total AC SQFT with 4 bedrooms, 4 bathrooms and 4-car garages with a Rustic Contemporary Multi-Generational Design.
This home has 2 primary suites on either end of the home with their own 5-piece bathrooms, walk-in closets and outdoor sitting areas for the most privacy. Some of the additional multi-generation features include: large kitchen & pantry with added cabinet space, the elder's suite includes sitting area, built in desk, ADA bathroom, large storage space and private lanai.
Raised study with Murphy bed, In-home theater with snack and drink station, laundry room with custom dog shower and workshop with bathroom all make their dreams complete! Everything in this home has a place and a purpose: the family, guests, and even the puppies!
.
.
.
#salcedohomes #multigenerational #multigenerationalliving #multigeneration #multigenerationhome #nextgeneration #nextgenerationhomes #motherinlawsuite #builder #customhomebuilder #buildnew #newconstruction #newconstructionhomes #dfwhomes #dfwbuilder #familybusiness #family #gatesatwatersedge #oakpointbuilder #littleelmbuilder #texasbuilder #faithfamilyandbeautifulhomes #2020focus
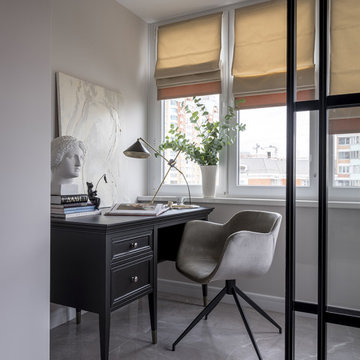
Idéer för mellanstora vintage hemmabibliotek, med grå väggar, ett fristående skrivbord och grått golv
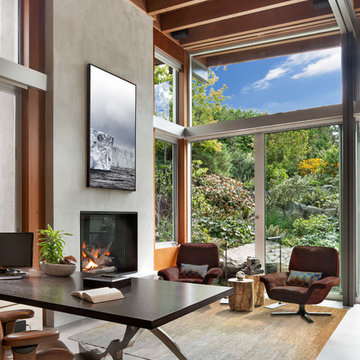
David O. Marlow
Inspiration för moderna arbetsrum, med grå väggar, en standard öppen spis, ett fristående skrivbord och grått golv
Inspiration för moderna arbetsrum, med grå väggar, en standard öppen spis, ett fristående skrivbord och grått golv
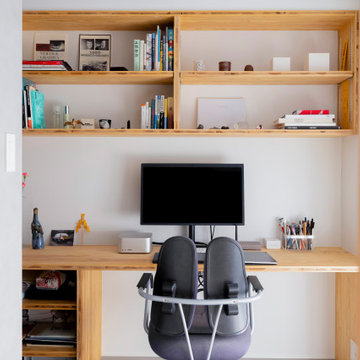
コア型収納で職住を別ける家
本計画は、京都市左京区にある築30年、床面積73㎡のマンショリノベーションです。
リモートワークをされるご夫婦で作業スペースと生活のスペースをゆるやかに分ける必要がありました。
そこで、マンション中心部にコアとなる収納を設け職と住を分ける計画としました。
約6mのカウンターデスクと背面には、収納を設けています。コンパクトにまとめられた
ワークスペースは、人の最小限の動作で作業ができるスペースとなっています。また、
ふんだんに設けられた収納スペースには、仕事の物だけではなく、趣味の物なども収納
することができます。仕事との物と、趣味の物がまざりあうことによっても、ゆとりがうまれています。
近年リモートワークが増加している中で、職と住との関係性が必要となっています。
多様化する働き方と住まいの考えかたをコア型収納でゆるやかに繋げることにより、
ONとOFFを切り替えながらも、豊かに生活ができる住宅となりました。
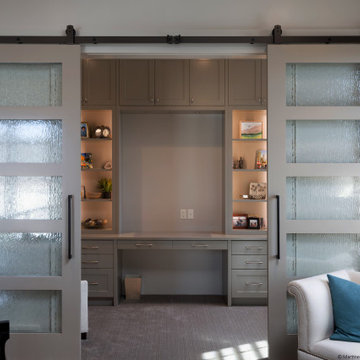
Inspiration för stora moderna hemmabibliotek, med grå väggar, heltäckningsmatta, ett inbyggt skrivbord och grått golv
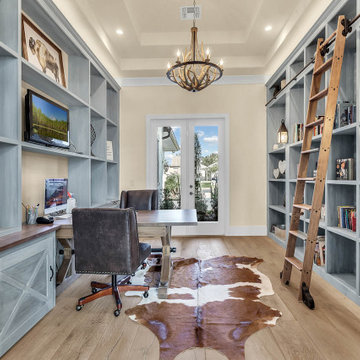
We designed and built this beautiful home office for our client who wanted the room to look amazing and function really well. Maria had a lot of books as well a some pieces that she wanted to display so getting the most out of the wall space was very important. We built this rolling ladder so that she would reach every inch of space. We custom built and finished it with our custom special walnut beachy color and it turned out great. We also built a two person desk so that Maria could meet with her clients.
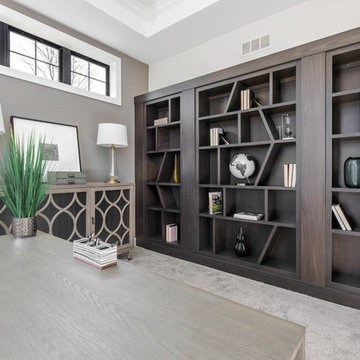
Bild på ett stort vintage hemmabibliotek, med grå väggar, heltäckningsmatta, ett fristående skrivbord och grått golv
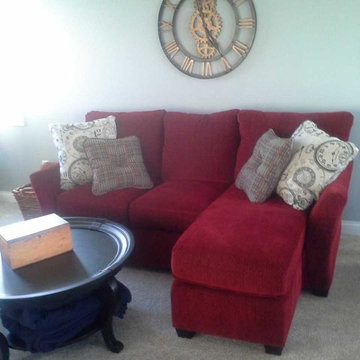
Idéer för ett litet klassiskt hemmabibliotek, med grå väggar, heltäckningsmatta, ett fristående skrivbord och grått golv
1 768 foton på arbetsrum, med grå väggar och grått golv
6