361 foton på arbetsrum, med grå väggar och laminatgolv
Sortera efter:
Budget
Sortera efter:Populärt i dag
21 - 40 av 361 foton
Artikel 1 av 3
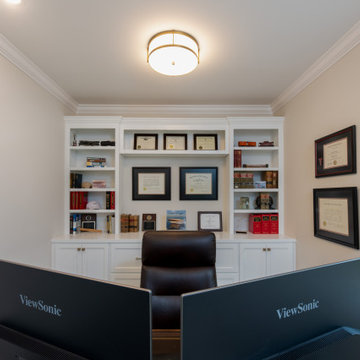
Originally built in 1990 the Heady Lakehouse began as a 2,800SF family retreat and now encompasses over 5,635SF. It is located on a steep yet welcoming lot overlooking a cove on Lake Hartwell that pulls you in through retaining walls wrapped with White Brick into a courtyard laid with concrete pavers in an Ashlar Pattern. This whole home renovation allowed us the opportunity to completely enhance the exterior of the home with all new LP Smartside painted with Amherst Gray with trim to match the Quaker new bone white windows for a subtle contrast. You enter the home under a vaulted tongue and groove white washed ceiling facing an entry door surrounded by White brick.
Once inside you’re encompassed by an abundance of natural light flooding in from across the living area from the 9’ triple door with transom windows above. As you make your way into the living area the ceiling opens up to a coffered ceiling which plays off of the 42” fireplace that is situated perpendicular to the dining area. The open layout provides a view into the kitchen as well as the sunroom with floor to ceiling windows boasting panoramic views of the lake. Looking back you see the elegant touches to the kitchen with Quartzite tops, all brass hardware to match the lighting throughout, and a large 4’x8’ Santorini Blue painted island with turned legs to provide a note of color.
The owner’s suite is situated separate to one side of the home allowing a quiet retreat for the homeowners. Details such as the nickel gap accented bed wall, brass wall mounted bed-side lamps, and a large triple window complete the bedroom. Access to the study through the master bedroom further enhances the idea of a private space for the owners to work. It’s bathroom features clean white vanities with Quartz counter tops, brass hardware and fixtures, an obscure glass enclosed shower with natural light, and a separate toilet room.
The left side of the home received the largest addition which included a new over-sized 3 bay garage with a dog washing shower, a new side entry with stair to the upper and a new laundry room. Over these areas, the stair will lead you to two new guest suites featuring a Jack & Jill Bathroom and their own Lounging and Play Area.
The focal point for entertainment is the lower level which features a bar and seating area. Opposite the bar you walk out on the concrete pavers to a covered outdoor kitchen feature a 48” grill, Large Big Green Egg smoker, 30” Diameter Evo Flat-top Grill, and a sink all surrounded by granite countertops that sit atop a white brick base with stainless steel access doors. The kitchen overlooks a 60” gas fire pit that sits adjacent to a custom gunite eight sided hot tub with travertine coping that looks out to the lake. This elegant and timeless approach to this 5,000SF three level addition and renovation allowed the owner to add multiple sleeping and entertainment areas while rejuvenating a beautiful lake front lot with subtle contrasting colors.
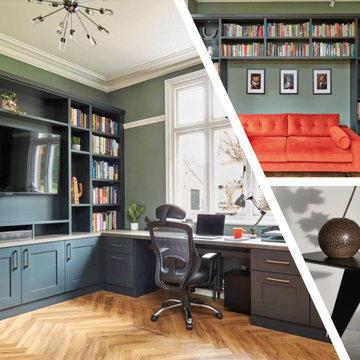
Home Office
Inspiration för ett litet funkis hemmabibliotek, med grå väggar, laminatgolv, ett fristående skrivbord och grått golv
Inspiration för ett litet funkis hemmabibliotek, med grå väggar, laminatgolv, ett fristående skrivbord och grått golv
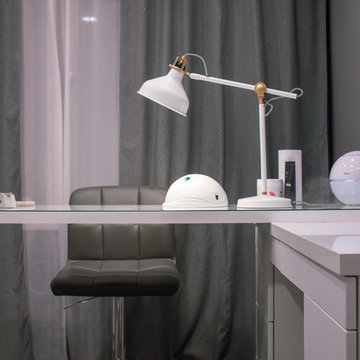
Амирян Сергей
Inspiration för ett litet funkis hemmabibliotek, med grå väggar, laminatgolv, ett inbyggt skrivbord och brunt golv
Inspiration för ett litet funkis hemmabibliotek, med grå väggar, laminatgolv, ett inbyggt skrivbord och brunt golv
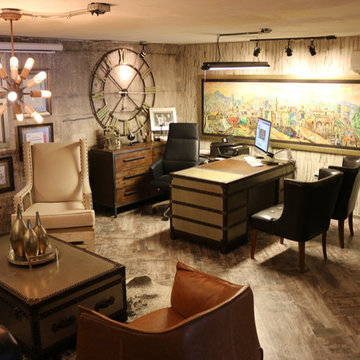
Es un espacio estilo cien por ciento industrial, con la capacidad de sacar espontáneamente un waooo... fue indispensable escuchar los sueños del cliente y hacerlos realidad, realmente fue muy satisfactorio
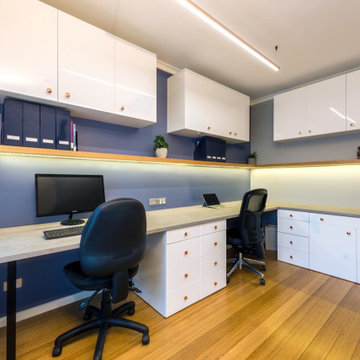
Taking previously unused space and turning it into a modern home office has created an inviting room that these homeowners love to spend time in. With perfect lighting, lots of storage and space this office is ideally suited to two people working remotely at the same time.
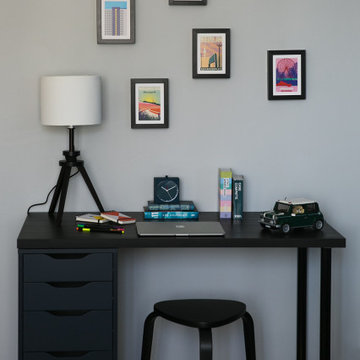
Skandinavisk inredning av ett litet hemmabibliotek, med grå väggar, laminatgolv, ett fristående skrivbord och brunt golv
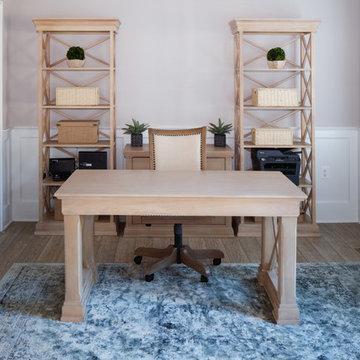
McCormick Paint #7022 ‘Alpaca’, Mannington Restoration Laminate in Black Forest Oak Weathered, Plantation Shutters.
Inspiration för ett vintage hemmabibliotek, med grå väggar, laminatgolv, ett fristående skrivbord och brunt golv
Inspiration för ett vintage hemmabibliotek, med grå väggar, laminatgolv, ett fristående skrivbord och brunt golv
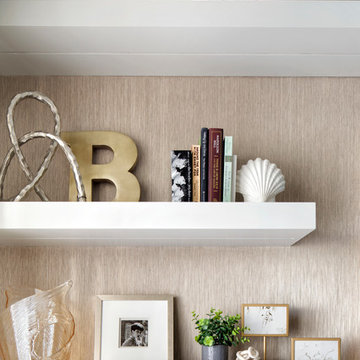
custom desk with floating shelves at loft
Maritim inredning av ett litet hemmabibliotek, med grå väggar, laminatgolv, ett inbyggt skrivbord och grått golv
Maritim inredning av ett litet hemmabibliotek, med grå väggar, laminatgolv, ett inbyggt skrivbord och grått golv
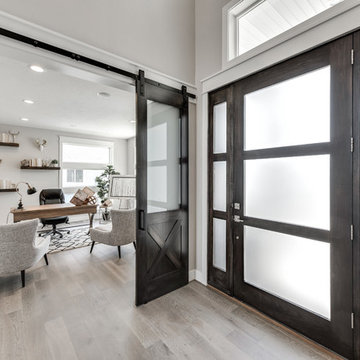
Klassisk inredning av ett stort hemmabibliotek, med grå väggar, laminatgolv, ett fristående skrivbord och grått golv
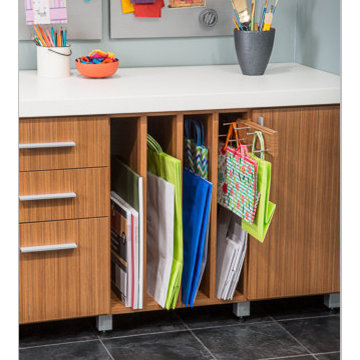
Idéer för stora funkis hobbyrum, med grå väggar, laminatgolv, ett fristående skrivbord och grått golv
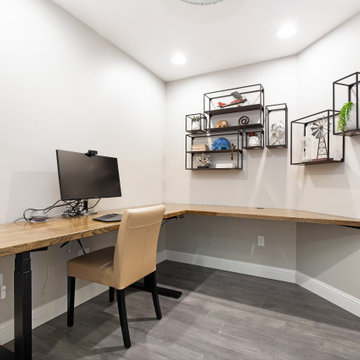
Idéer för små funkis hemmabibliotek, med grå väggar, laminatgolv, ett inbyggt skrivbord och grått golv
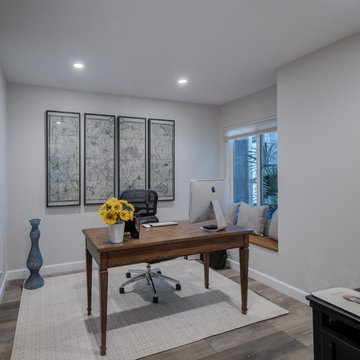
Light and airy decorations make this a perfect study to get work done or curl up with a book on the window seat
Exempel på ett mellanstort klassiskt hemmabibliotek, med grå väggar, laminatgolv, ett fristående skrivbord och grått golv
Exempel på ett mellanstort klassiskt hemmabibliotek, med grå väggar, laminatgolv, ett fristående skrivbord och grått golv
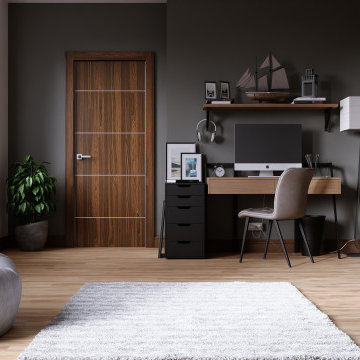
THE DOOR NAME ORIGIN - "ALLUMINIO ELIVIA VERTICAL WOOD GRAIN 4HS"
Of all the interior door models in the Elivia collection, this one is perhaps the most unapologetically elegant. Why? Hmm … That which is self-evident can be the most difficult to explain. Is it because it is built using the latest breakthroughs in interior door making technology? Look at the finish: the process of applying it utilizes something called “stretching” by professionals, which is to say that instead of simply slapping the finish on top of the interior door’s surface, our company fuses (for lack of a better word) the materials (on molecular level, no less), the result being that the finished product is more warp-resistant, scratch-resistant, and fade-proof than any interior door put together in the past. This is especially important in climates known for their high humidity levels. Yes, but this has more to do with engineering than aesthetics, right? Okay, so, is this interior door super-elegant because ... Show more!
FINISH: WALNUT
When it comes to interior door finishes, walnut may not be king per se, since “different folk have different views,” as the poet said, and it behooves a proper collection of finishes to be thoroughly democratic; but, but … you could view walnut as an important majority leader descended from royalty – like, say, Louis Napoleon back when he was still an elected official and not, as he eventually came to style himself, Napoleon III.
Strictly speaking, a walnut is the seed of a drupaceous nut, and not a true nut in the botanical sense. It is native to Persia (walnut oil is a staple in Iranian cuisine to this day) and North America, even though approximately one half of the world’s production today is done in China.
That said, one of its more historically curious uses would be the production of ink and dyes. Those are made, or used to be made, at least, from the husk surrounding the nut. The ink could be used to produce drawings – or darken paper to make it look older. It has (as it turned out by the by) excellent archival properties. It was used liberally by many capable and honest artists in the past.
A keen observer of the human condition, a Florentine named Leonardo da Vinci never left his house (which featured some pretty interesting interior doors, but that’s a story for another day) … never left it without a vial – and a sketch book.
As he took leisurely strolls around the streets and piazzas, he observed folks – socializing, arguing, fighting, striking bargains, and gossiping. Let us mention in passing – and this is merely an opinion, mind you – that his sketches seem to be a great deal livelier than his portraits, which for the most part adhere to the epoch’s somewhat mawkish standards and the algebraic, rather than harmonious, approach to depicting humans. The perpetual beguiling mystery of Mona Lisa’s smile is undoubtedly magnificent, but it is the Tuscan polymath’s quick yet amazingly insightful drawings that give us an idea – oftentimes a very comprehensive one – of what everyday life was truly like in Florence in the Sixteenth Century. An old man gloating at someone’s misfortune, two passionate merchants arguing over the price of some highly important delivery, a young woman lamenting the lack of decent men whom a reasonable person could view as husband material, and on and on – it’s all there in Leonardo’s sketches characterized by masterful lines and elegant shading despite the obvious – and necessary – impetuosity of each sketch. So precious and brilliant are those casual masterpieces that, had the scientifically inclined fellow eliminated the need for outdoor sketching by inventing photography, it would have been an historian’s immeasurable gain, certainly, but also an art lover’s great loss.
The idea behind our Walnut Finish is to invoke in the interior door owner a feeling of timeless historicity. Some things change, but others are forever. Stability is an important quality in an interior door, is it not?
Rembrandt van Rijn, who also used walnut ink extensively, was a studio artist, with only a few outdoor paintings in his legacy. Truth be told, he was a better draftsman than Leonardo, at least as far as technique goes (don’t let this get around). Well. He lived a century later and had the benefit of all the development art had undergone since the great Italian master. Just like these interior doors – your interior doors – are a huge improvement on anything that was available only twenty years ago, never mind a hundred years ago.
The “oscillation” of Rembrandt’s line, the delightful shift from the descriptive to the aesthetic stroke, makes his production in that category quite unique. Upon reaching artistic maturity, the stubborn Dutch master began to shun the unbroken contour line, which caused a lot of trouble for his drawings a century later, when dealers and collectors who wished to “update” his sketches to fit the current fashion had the audacity to “complete” Rembrandt’s pen-and-inks. Fortunately, some of the sketches escaped this sorry fate and have been preserved in their original glorious state to this day. Rembrandt’s mastery is yet another thing this interior door finish might remind you of each time you look at your doors.
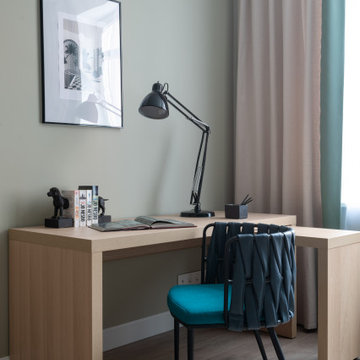
Дизайнер: Шубина Екатерина, Гусева Ольга
Фотограф: Гнесин Евгений
Стилист съемки: Шубина Екатерина, Исаченко Наталия
Idéer för ett modernt hemmabibliotek, med laminatgolv, ett fristående skrivbord, grå väggar och beiget golv
Idéer för ett modernt hemmabibliotek, med laminatgolv, ett fristående skrivbord, grå väggar och beiget golv
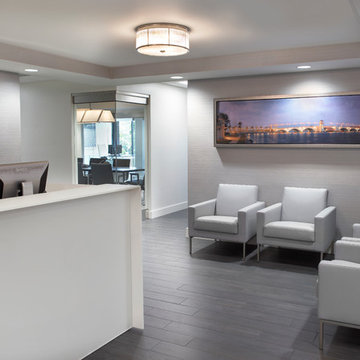
Office
Bild på ett mellanstort funkis arbetsrum, med grå väggar, laminatgolv, grått golv, en bred öppen spis och ett inbyggt skrivbord
Bild på ett mellanstort funkis arbetsrum, med grå väggar, laminatgolv, grått golv, en bred öppen spis och ett inbyggt skrivbord
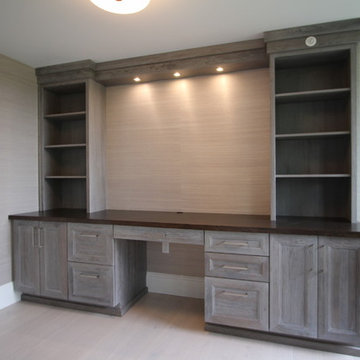
Klassisk inredning av ett mellanstort hemmabibliotek, med grå väggar, laminatgolv, ett inbyggt skrivbord och grått golv
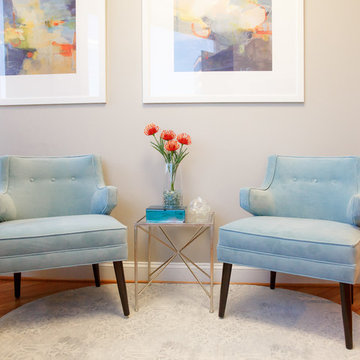
A busy dental office gets a dramatic makeover! This small practice spent years perfecting their services and solidified their name as one of the top dentists in the area. Dentist and owner of the office decided to thank his patients by providing a beautiful yet comfortable waiting room.
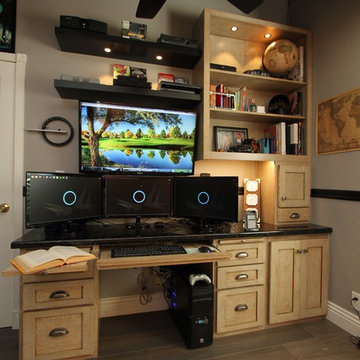
Fun small rustic custom office was designed to perfectly function for this computer enthusiast. We installed a granite to top off the rustic design with a wonderfully functional long lasting surface. We installed task lighting and display lighting to finish everything off beautifully. We can design offices large and small to maximize storage and function in any style that you like. This client is thrilled with his new office space.
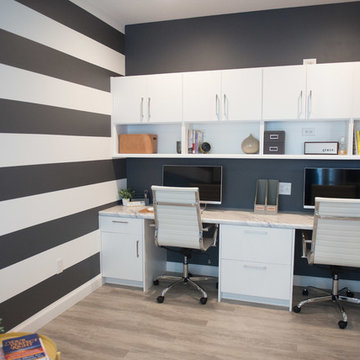
Fun horizontal striped paint adds whimsy with a contemporary edge. White laminate cabinetry is topped with a laminate counter top. Pull-out cabinetry hides the printer.
Mandi B Photography
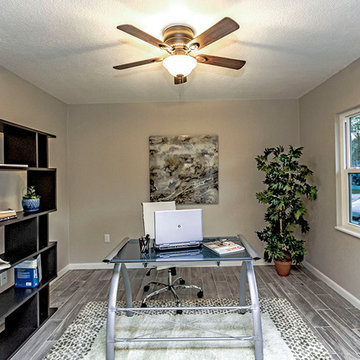
NonStop Staging Den, Photography by Christina Cook Lee
Inspiration för ett mellanstort funkis arbetsrum, med grå väggar, laminatgolv, ett fristående skrivbord och grått golv
Inspiration för ett mellanstort funkis arbetsrum, med grå väggar, laminatgolv, ett fristående skrivbord och grått golv
361 foton på arbetsrum, med grå väggar och laminatgolv
2