15 820 foton på arbetsrum, med grå väggar och orange väggar
Sortera efter:
Budget
Sortera efter:Populärt i dag
141 - 160 av 15 820 foton
Artikel 1 av 3

Стул Callgaris, встроенная мебель - столярное производство.
Foto på ett litet funkis hemmabibliotek, med grå väggar, mörkt trägolv, en spiselkrans i trä, ett inbyggt skrivbord och brunt golv
Foto på ett litet funkis hemmabibliotek, med grå väggar, mörkt trägolv, en spiselkrans i trä, ett inbyggt skrivbord och brunt golv

Advisement + Design - Construction advisement, custom millwork & custom furniture design, interior design & art curation by Chango & Co.
Inredning av ett klassiskt mellanstort hemmabibliotek, med grå väggar, heltäckningsmatta, ett inbyggt skrivbord och grått golv
Inredning av ett klassiskt mellanstort hemmabibliotek, med grå väggar, heltäckningsmatta, ett inbyggt skrivbord och grått golv

Bild på ett mellanstort lantligt hemmabibliotek, med grå väggar, mörkt trägolv och ett fristående skrivbord
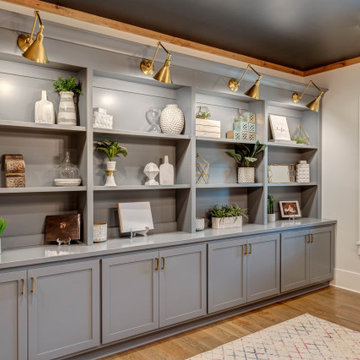
Bild på ett stort funkis arbetsrum, med ett bibliotek, grå väggar, mellanmörkt trägolv och brunt golv
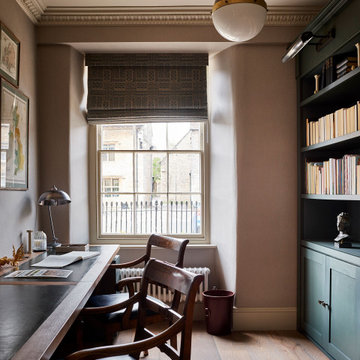
Vintage Grey Engineered Oak Planks
Idéer för mellanstora vintage arbetsrum, med grå väggar, mellanmörkt trägolv och brunt golv
Idéer för mellanstora vintage arbetsrum, med grå väggar, mellanmörkt trägolv och brunt golv

Study has tile "wood" look floors, double barn doors, paneled back wall with hidden door.
Idéer för mellanstora funkis hemmabibliotek, med grå väggar, klinkergolv i porslin, ett fristående skrivbord och brunt golv
Idéer för mellanstora funkis hemmabibliotek, med grå väggar, klinkergolv i porslin, ett fristående skrivbord och brunt golv

Home office with wall paneling and desk.
Klassisk inredning av ett mellanstort hemmabibliotek, med grå väggar, ljust trägolv, ett fristående skrivbord och beiget golv
Klassisk inredning av ett mellanstort hemmabibliotek, med grå väggar, ljust trägolv, ett fristående skrivbord och beiget golv
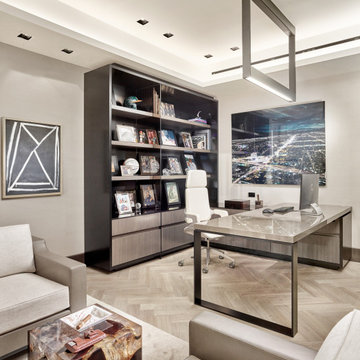
Foto på ett funkis arbetsrum, med grå väggar, ett fristående skrivbord och grått golv

The architectural focus for this North London Victorian terrace home design project was the refurbishment and reconfiguration of the ground floor together with additional space of a new side-return. Orienting and organising the interior architecture to maximise sunlight during the course of the day was one of our primary challenges solved. While the front of the house faces south-southeast with wonderful direct morning light, the rear garden faces northwest, consequently less light for most of the day.

Home office off kitchen with 3 work stations, built-in outlets on top of counters, printer pull-outs, and file drawers.
Klassisk inredning av ett mellanstort hemmabibliotek, med grå väggar, klinkergolv i porslin, ett inbyggt skrivbord och grått golv
Klassisk inredning av ett mellanstort hemmabibliotek, med grå väggar, klinkergolv i porslin, ett inbyggt skrivbord och grått golv
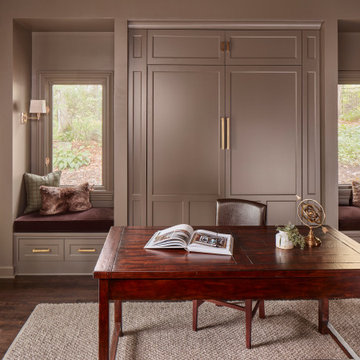
The remodeled space features a custom Murphy bed that blends with the built-in cabinetry and window seats when not in use.
Brass lighting and hardware add warmth and "pop" against the gray.
Photo Credit - David Bader
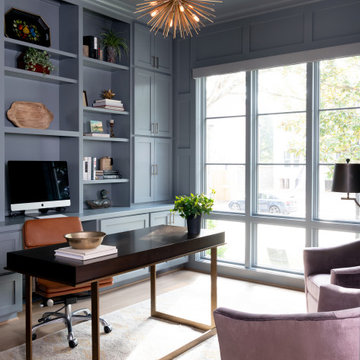
Idéer för att renovera ett stort vintage hemmabibliotek, med grå väggar, ljust trägolv, ett inbyggt skrivbord och brunt golv
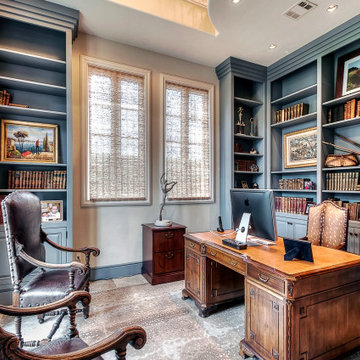
Exempel på ett arbetsrum, med ett bibliotek, grå väggar, ett fristående skrivbord och beiget golv

Inspiration för mellanstora klassiska hemmabibliotek, med ljust trägolv, ett fristående skrivbord, brunt golv och grå väggar
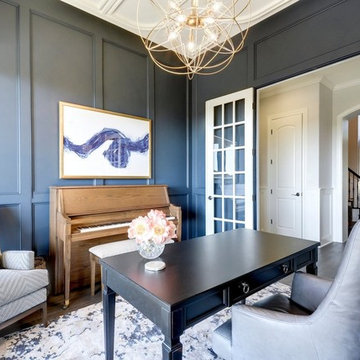
Idéer för vintage arbetsrum, med grå väggar, mörkt trägolv, ett fristående skrivbord och brunt golv
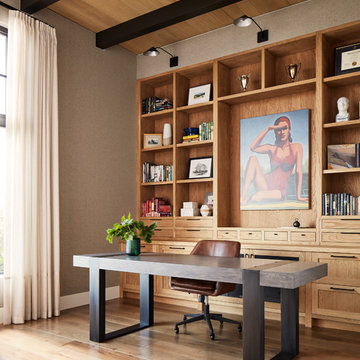
Foto på ett vintage arbetsrum, med grå väggar, mellanmörkt trägolv, ett fristående skrivbord och brunt golv
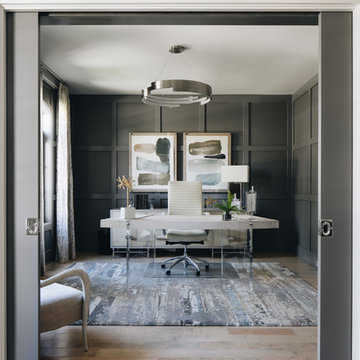
Photo by Stoffer Photography
Inredning av ett modernt mellanstort arbetsrum, med grå väggar, ljust trägolv, ett fristående skrivbord och beiget golv
Inredning av ett modernt mellanstort arbetsrum, med grå väggar, ljust trägolv, ett fristående skrivbord och beiget golv
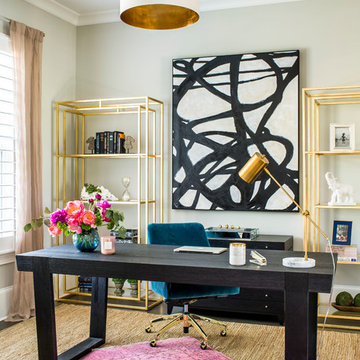
Colorful home office with freestanding desk, abstract art, pink rug and brass shelves
Jeff Herr Photography
Exempel på ett klassiskt hemmabibliotek, med ett fristående skrivbord, grå väggar och mörkt trägolv
Exempel på ett klassiskt hemmabibliotek, med ett fristående skrivbord, grå väggar och mörkt trägolv

French Manor
Mission Hills, Kansas
This new Country French Manor style house is located on a one-acre site in Mission Hills, Kansas.
Our design is a traditional 2-story center hall plan with the primary living areas on the first floor, placing the formal living and dining rooms to the front of the house and the informal breakfast and family rooms to the rear with direct access to the brick paved courtyard terrace and pool.
The exterior building materials include oversized hand-made brick with cut limestone window sills and door surrounds and a sawn cedar shingle roofing. The Country French style of the interior of the house is detailed using traditional materials such as handmade terra cotta tile flooring, oak flooring in a herringbone pattern, reclaimed antique hand-hewn wood beams, style and rail wall paneling, Venetian plaster, and handmade iron stair railings.
Interior Design: By Owner
General Contractor: Robert Montgomery Homes, Inc., Leawood, Kansas

Free ebook, Creating the Ideal Kitchen. DOWNLOAD NOW
Collaborations with builders on new construction is a favorite part of my job. I love seeing a house go up from the blueprints to the end of the build. It is always a journey filled with a thousand decisions, some creative on-the-spot thinking and yes, usually a few stressful moments. This Naperville project was a collaboration with a local builder and architect. The Kitchen Studio collaborated by completing the cabinetry design and final layout for the entire home.
Around the corner is the home office that is painted a custom color to match the cabinetry. The wall of cabinetry along the back of the room features a roll out printer cabinet, along with drawers and open shelving for books and display. We are pretty sure a lot of work must get done in here with all these handy features!
If you are building a new home, The Kitchen Studio can offer expert help to make the most of your new construction home. We provide the expertise needed to ensure that you are getting the most of your investment when it comes to cabinetry, design and storage solutions. Give us a call if you would like to find out more!
Designed by: Susan Klimala, CKBD
Builder: Hampton Homes
Photography by: Michael Alan Kaskel
For more information on kitchen and bath design ideas go to: www.kitchenstudio-ge.com
15 820 foton på arbetsrum, med grå väggar och orange väggar
8