7 514 foton på arbetsrum, med grått golv och flerfärgat golv
Sortera efter:
Budget
Sortera efter:Populärt i dag
181 - 200 av 7 514 foton
Artikel 1 av 3
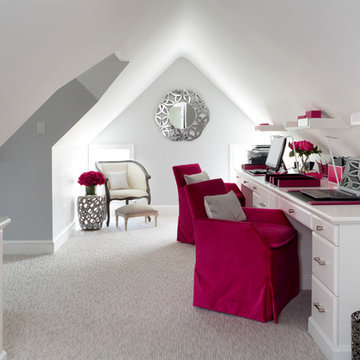
Stacy Zarin Goldberg
Klassisk inredning av ett mellanstort hemmabibliotek, med grå väggar, heltäckningsmatta, ett inbyggt skrivbord och grått golv
Klassisk inredning av ett mellanstort hemmabibliotek, med grå väggar, heltäckningsmatta, ett inbyggt skrivbord och grått golv

Location: Denver, CO, USA
Dado designed this 4,000 SF condo from top to bottom. A full-scale buildout was required, with custom fittings throughout. The brief called for design solutions that catered to both the client’s desire for comfort and easy functionality, along with a modern aesthetic that could support their bold and colorful art collection.
The name of the game - calm modernism. Neutral colors and natural materials were used throughout.
"After a couple of failed attempts with other design firms we were fortunate to find Megan Moore. We were looking for a modern, somewhat minimalist design for our newly built condo in Cherry Creek North. We especially liked Megan’s approach to design: specifically to look at the entire space and consider its flow from every perspective. Megan is a gifted designer who understands the needs of her clients. She spent considerable time talking to us to fully understand what we wanted. Our work together felt like a collaboration and partnership. We always felt engaged and informed. We also appreciated the transparency with product selection and pricing.
Megan brought together a talented team of artisans and skilled craftsmen to complete the design vision. From wall coverings to custom furniture pieces we were always impressed with the quality of the workmanship. And, we were never surprised about costs or timing.
We’ve gone back to Megan several times since our first project together. Our condo is now a Zen-like place of calm and beauty that we enjoy every day. We highly recommend Megan as a designer."
Dado Interior Design

Inspiration för ett mycket stort vintage arbetsrum, med ett bibliotek, bruna väggar, heltäckningsmatta, en standard öppen spis, en spiselkrans i trä, ett fristående skrivbord och grått golv
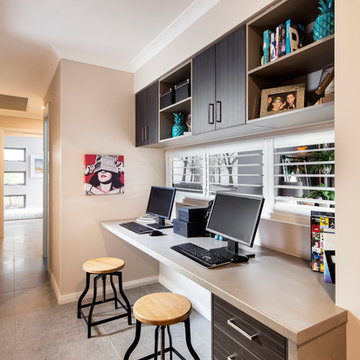
Joel Barbita
Inspiration för ett litet funkis hemmabibliotek, med beige väggar, ett inbyggt skrivbord och grått golv
Inspiration för ett litet funkis hemmabibliotek, med beige väggar, ett inbyggt skrivbord och grått golv
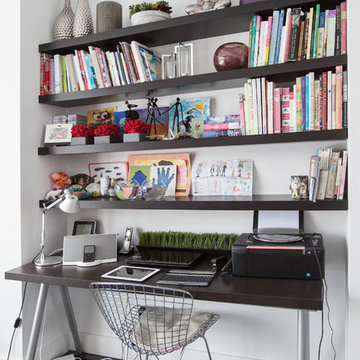
Photo: Becki Peckham © 2013 Houzz
Inredning av ett modernt arbetsrum, med vita väggar, ett fristående skrivbord och grått golv
Inredning av ett modernt arbetsrum, med vita väggar, ett fristående skrivbord och grått golv
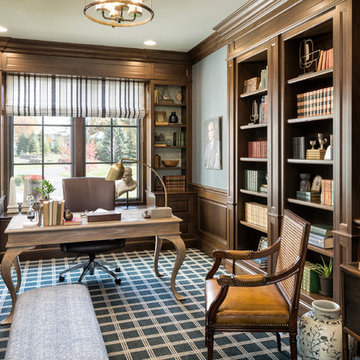
Builder: John Kraemer & Sons | Architecture: Sharratt Design | Landscaping: Yardscapes | Photography: Landmark Photography
Bild på ett stort vintage hemmabibliotek, med heltäckningsmatta, ett fristående skrivbord, flerfärgat golv och grå väggar
Bild på ett stort vintage hemmabibliotek, med heltäckningsmatta, ett fristående skrivbord, flerfärgat golv och grå väggar

Photography by Picture Perfect House
Idéer för mellanstora industriella arbetsrum, med grå väggar, mellanmörkt trägolv, ett fristående skrivbord och grått golv
Idéer för mellanstora industriella arbetsrum, med grå väggar, mellanmörkt trägolv, ett fristående skrivbord och grått golv
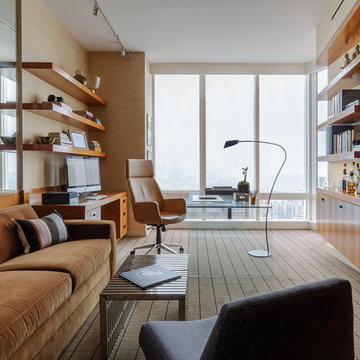
David Duncan Livingston
Inspiration för ett stort funkis arbetsrum, med bruna väggar, heltäckningsmatta, ett inbyggt skrivbord och grått golv
Inspiration för ett stort funkis arbetsrum, med bruna väggar, heltäckningsmatta, ett inbyggt skrivbord och grått golv
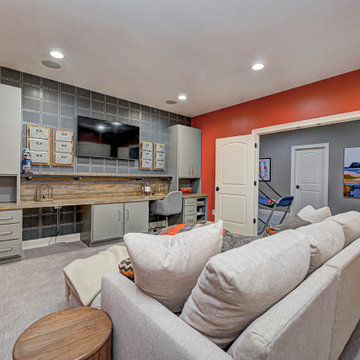
This home renovation project transformed unused, unfinished spaces into vibrant living areas. Each exudes elegance and sophistication, offering personalized design for unforgettable family moments.
In this spacious office oasis, every inch is devoted to productivity and comfort. From ample desk space to abundant storage, it's a haven for focused work. Plus, the plush sofa is perfect for moments of relaxation amidst productivity.
Project completed by Wendy Langston's Everything Home interior design firm, which serves Carmel, Zionsville, Fishers, Westfield, Noblesville, and Indianapolis.
For more about Everything Home, see here: https://everythinghomedesigns.com/
To learn more about this project, see here: https://everythinghomedesigns.com/portfolio/fishers-chic-family-home-renovation/
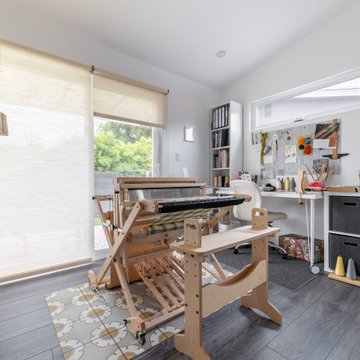
Pure grey. Perfectly complemented by natural wood furnishings or pops of color. A classic palette to build your vision on. With the Modin Collection, we have raised the bar on luxury vinyl plank. The result is a new standard in resilient flooring. Modin offers true embossed in register texture, a low sheen level, a rigid SPC core, an industry-leading wear layer, and so much more.

When working from home, he wants to be surrounded by personal comforts and corporate functionality. For this avid book reader and collector, he wishes his office to be amongst his books. As an executive, he sought the same desk configuration that is in his corporate office, albeit a smaller version. The library office needed to be built exactly to his specifications and fit well within the home.

En esta casa pareada hemos reformado siguiendo criterios de eficiencia energética y sostenibilidad.
Aplicando soluciones para aislar el suelo, las paredes y el techo, además de puertas y ventanas. Así conseguimos que no se pierde frío o calor y se mantiene una temperatura agradable sin necesidad de aires acondicionados.
También hemos reciclado bigas, ladrillos y piedra original del edificio como elementos decorativos. La casa de Cobi es un ejemplo de bioarquitectura, eficiencia energética y de cómo podemos contribuir a revertir los efectos del cambio climático.

This rare 1950’s glass-fronted townhouse on Manhattan’s Upper East Side underwent a modern renovation to create plentiful space for a family. An additional floor was added to the two-story building, extending the façade vertically while respecting the vocabulary of the original structure. A large, open living area on the first floor leads through to a kitchen overlooking the rear garden. Cantilevered stairs lead to the master bedroom and two children’s rooms on the second floor and continue to a media room and offices above. A large skylight floods the atrium with daylight, illuminating the main level through translucent glass-block floors.
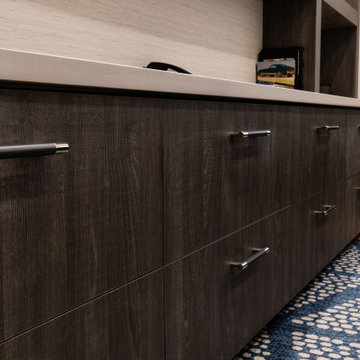
Bild på ett stort funkis hobbyrum, med bruna väggar, ljust trägolv, ett fristående skrivbord och grått golv
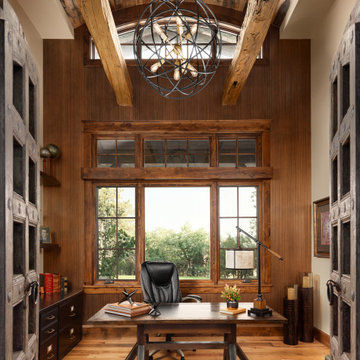
Rustik inredning av ett stort arbetsrum, med beige väggar, mellanmörkt trägolv, ett fristående skrivbord och flerfärgat golv
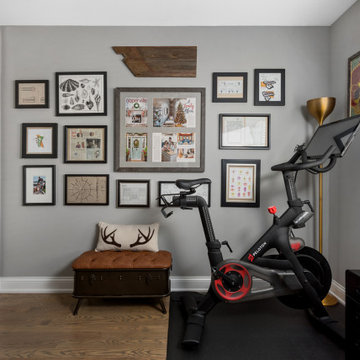
Photography by Picture Perfect House
Bild på ett mellanstort industriellt hemmastudio, med grå väggar, mellanmörkt trägolv, ett fristående skrivbord och grått golv
Bild på ett mellanstort industriellt hemmastudio, med grå väggar, mellanmörkt trägolv, ett fristående skrivbord och grått golv
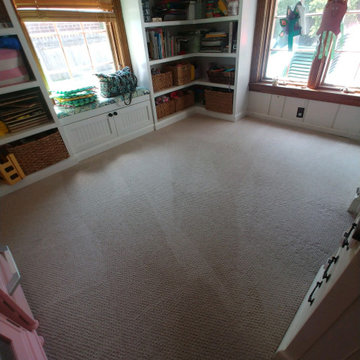
South Lyon Carpet Cleaning offers truck mounted hot water extraction (steam cleaning), upholstery cleaning, pet stain & odor removal, 3M carpet protection, encapsulation cleaning, as well as flood and water restoration. Not all carpet cleaning services are created equally; choose a company with a great reputation for service and excellence, and one with years of experience behind them. Our pictures speak for themselves! Residential/Commercial. Family Owned & Operated Since 1991. Licensed, Bonded, & Insured.
Free Estimates! (734) 635-8124

This is a unique multi-purpose space, designed to be both a TV Room and an office for him. We designed a custom modular sofa in the center of the room with movable suede back pillows that support someone facing the TV and can be adjusted to support them if they rotate to face the view across the room above the desk. It can also convert to a chaise lounge and has two pillow backs that can be placed to suite the tall man of the home and another to fit well as his petite wife comfortably when watching TV.
The leather arm chair at the corner windows is a unique ergonomic swivel reclining chair and positioned for TV viewing and easily rotated to take full advantage of the private view at the windows.
The original fine art in this room was created by Tess Muth, San Antonio, TX.

Modern farmhouse renovation, with at-home artist studio. Photos by Elizabeth Pedinotti Haynes
Modern inredning av ett stort hobbyrum, med vita väggar, betonggolv, ett inbyggt skrivbord och grått golv
Modern inredning av ett stort hobbyrum, med vita väggar, betonggolv, ett inbyggt skrivbord och grått golv

SeaThru is a new, waterfront, modern home. SeaThru was inspired by the mid-century modern homes from our area, known as the Sarasota School of Architecture.
This homes designed to offer more than the standard, ubiquitous rear-yard waterfront outdoor space. A central courtyard offer the residents a respite from the heat that accompanies west sun, and creates a gorgeous intermediate view fro guest staying in the semi-attached guest suite, who can actually SEE THROUGH the main living space and enjoy the bay views.
Noble materials such as stone cladding, oak floors, composite wood louver screens and generous amounts of glass lend to a relaxed, warm-contemporary feeling not typically common to these types of homes.
Photos by Ryan Gamma Photography
7 514 foton på arbetsrum, med grått golv och flerfärgat golv
10