6 689 foton på arbetsrum, med grått golv och gult golv
Sortera efter:
Budget
Sortera efter:Populärt i dag
21 - 40 av 6 689 foton
Artikel 1 av 3
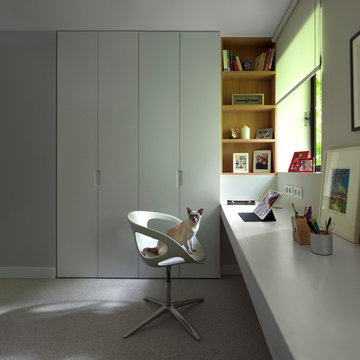
Inredning av ett modernt arbetsrum, med grå väggar, heltäckningsmatta, ett inbyggt skrivbord och grått golv
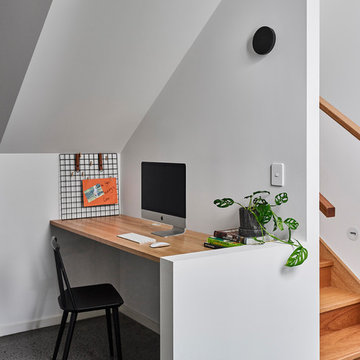
Bild på ett litet maritimt hemmabibliotek, med vita väggar, ett inbyggt skrivbord och grått golv

Everyone needs a little space of their own. Whether it’s a cozy reading nook for a busy mom to curl up in at the end of a long day, a quiet corner of a living room for an artist to get inspired, or a mancave where die-hard sports fans can watch the game without distraction. Even Emmy-award winning “This Is Us” actor Sterling K. Brown was feeling like he needed a place where he could go to be productive (as well as get some peace and quiet). Sterling’s Los Angeles house is home to him, his wife, and two of their two sons – so understandably, it can feel a little crazy.
Sterling reached out to interior designer Kyle Schuneman of Apt2B to help convert his garage into a man-cave / office into a space where he could conduct some of his day-to-day tasks, run his lines, or just relax after a long day. As Schuneman began to visualize Sterling’s “creative workspace”, he and the Apt2B team reached out Paintzen to make the process a little more colorful.
The room was full of natural light, which meant we could go bolder with color. Schuneman selected a navy blue – one of the season’s most popular shades (especially for mancaves!) in a flat finish for the walls. The color was perfect for the space; it paired well with the concrete flooring, which was covered with a blue-and-white patterned area rug, and had plenty of personality. (Not to mention it makes a lovely backdrop for an Emmy, don’t you think?)
Schuneman’s furniture selection was done with the paint color in mind. He chose a bright, bold sofa in a mustard color, and used lots of wood and metal accents throughout to elevate the space and help it feel more modern and sophisticated. A work table was added – where we imagine Sterling will spend time reading scripts and getting work done – and there is plenty of space on the walls and in glass-faced cabinets, of course, to display future Emmy’s in the years to come. However, the large mounted TV and ample seating in the room means this space can just as well be used hosting get-togethers with friends.
We think you’ll agree that the final product was stunning. The rich navy walls paired with Schuneman’s decor selections resulted in a space that is smart, stylish, and masculine. Apt2B turned a standard garage into a sleek home office and Mancave for Sterling K. Brown, and our team at Paintzen was thrilled to be a part of the process.

Modern-glam full house design project.
Photography by: Jenny Siegwart
Foto på ett mellanstort funkis hemmabibliotek, med kalkstensgolv, ett inbyggt skrivbord, grått golv och grå väggar
Foto på ett mellanstort funkis hemmabibliotek, med kalkstensgolv, ett inbyggt skrivbord, grått golv och grå väggar
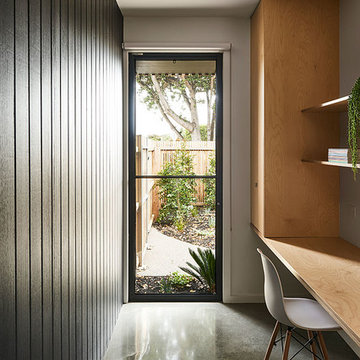
Nikole Ramsay
Inredning av ett maritimt arbetsrum, med vita väggar, ett inbyggt skrivbord och grått golv
Inredning av ett maritimt arbetsrum, med vita väggar, ett inbyggt skrivbord och grått golv
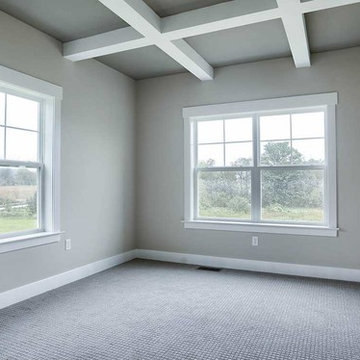
This 2-story home with inviting front porch includes a 3-car garage and mudroom entry complete with convenient built-in lockers. Stylish hardwood flooring in the foyer extends to the dining room, kitchen, and breakfast area. To the front of the home a formal living room is adjacent to the dining room with elegant tray ceiling and craftsman style wainscoting and chair rail. A butler’s pantry off of the dining area leads to the kitchen and breakfast area. The well-appointed kitchen features quartz countertops with tile backsplash, stainless steel appliances, attractive cabinetry and a spacious pantry. The sunny breakfast area provides access to the deck and back yard via sliding glass doors. The great room is open to the breakfast area and kitchen and includes a gas fireplace featuring stone surround and shiplap detail. Also on the 1st floor is a study with coffered ceiling. The 2nd floor boasts a spacious raised rec room and a convenient laundry room in addition to 4 bedrooms and 3 full baths. The owner’s suite with tray ceiling in the bedroom, includes a private bathroom with tray ceiling, quartz vanity tops, a freestanding tub, and a 5’ tile shower.
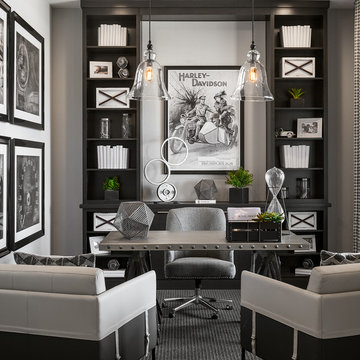
Inspiration för klassiska hemmabibliotek, med grå väggar, heltäckningsmatta, ett fristående skrivbord och grått golv
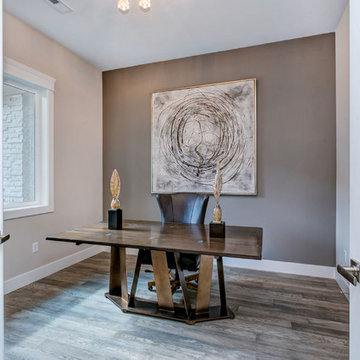
Foto på ett mellanstort vintage arbetsrum, med grå väggar, ljust trägolv, ett fristående skrivbord och grått golv

Emma Lewis
Idéer för små lantliga arbetsrum, med ett bibliotek, grå väggar, heltäckningsmatta, ett fristående skrivbord och grått golv
Idéer för små lantliga arbetsrum, med ett bibliotek, grå väggar, heltäckningsmatta, ett fristående skrivbord och grått golv
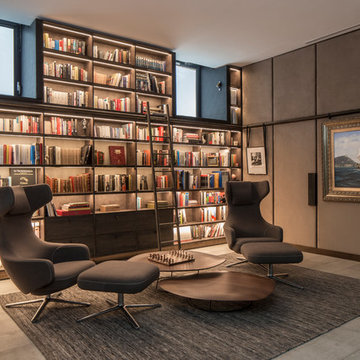
Photography by Richard Waite
Bild på ett mellanstort funkis arbetsrum, med ett bibliotek, grå väggar och grått golv
Bild på ett mellanstort funkis arbetsrum, med ett bibliotek, grå väggar och grått golv
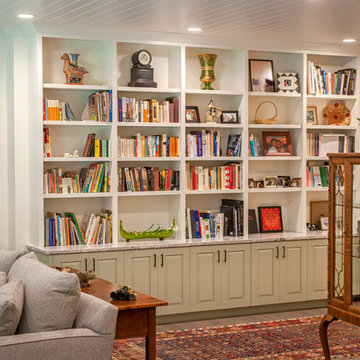
Built by Adelaine Construction, Inc. in Harbor Springs, Michigan. Drafted by ZKE Designs in Oden, Michigan and photographed by Speckman Photography in Rapid City, Michigan.
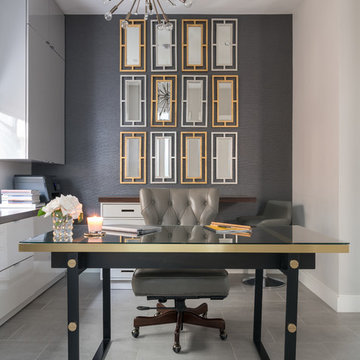
Bild på ett mellanstort funkis hemmabibliotek, med grå väggar, ett fristående skrivbord, grått golv och laminatgolv

Michael Hunter Photography
Inspiration för mellanstora klassiska arbetsrum, med ett bibliotek, grå väggar, heltäckningsmatta, en standard öppen spis, en spiselkrans i sten, ett fristående skrivbord och grått golv
Inspiration för mellanstora klassiska arbetsrum, med ett bibliotek, grå väggar, heltäckningsmatta, en standard öppen spis, en spiselkrans i sten, ett fristående skrivbord och grått golv
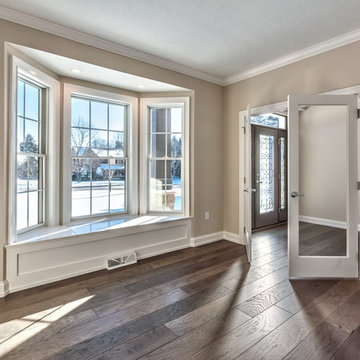
Study built ins
Inspiration för mellanstora amerikanska hemmabibliotek, med beige väggar, mellanmörkt trägolv, ett inbyggt skrivbord och grått golv
Inspiration för mellanstora amerikanska hemmabibliotek, med beige väggar, mellanmörkt trägolv, ett inbyggt skrivbord och grått golv

Tatjana Plitt
Exempel på ett mellanstort modernt arbetsrum, med vita väggar, betonggolv, ett inbyggt skrivbord och grått golv
Exempel på ett mellanstort modernt arbetsrum, med vita väggar, betonggolv, ett inbyggt skrivbord och grått golv

Joe Kwon Photography
Bild på ett stort vintage arbetsrum, med vita väggar, heltäckningsmatta, ett inbyggt skrivbord och grått golv
Bild på ett stort vintage arbetsrum, med vita väggar, heltäckningsmatta, ett inbyggt skrivbord och grått golv
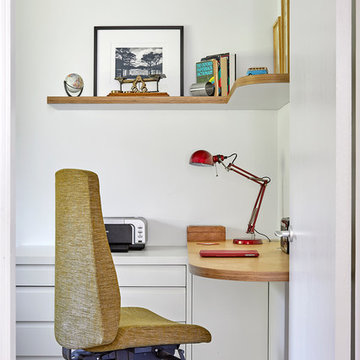
Anna Stathaki
Exempel på ett litet 60 tals arbetsrum, med vita väggar, heltäckningsmatta och grått golv
Exempel på ett litet 60 tals arbetsrum, med vita väggar, heltäckningsmatta och grått golv

Foto på ett stort amerikanskt hemmabibliotek, med vita väggar, betonggolv, ett fristående skrivbord och grått golv
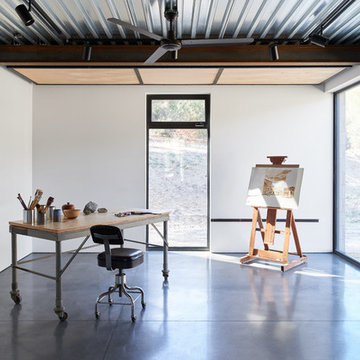
Industriell inredning av ett arbetsrum, med vita väggar, betonggolv, ett fristående skrivbord och grått golv
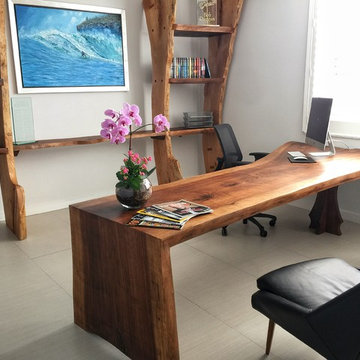
Office desk & handmade shelf
Inspiration för mellanstora amerikanska hemmabibliotek, med grå väggar, klinkergolv i porslin, ett fristående skrivbord och grått golv
Inspiration för mellanstora amerikanska hemmabibliotek, med grå väggar, klinkergolv i porslin, ett fristående skrivbord och grått golv
6 689 foton på arbetsrum, med grått golv och gult golv
2