270 foton på arbetsrum, med grått golv
Sortera efter:
Budget
Sortera efter:Populärt i dag
101 - 120 av 270 foton
Artikel 1 av 3
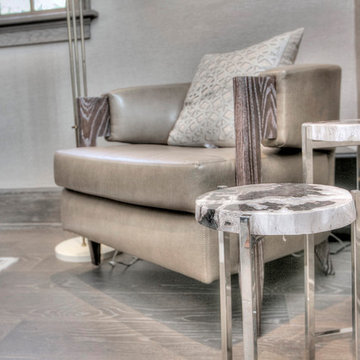
UPDATED OFFICES xLIMESTONE FIREPLACE xORGANIC WOODS xGRASSCLOTH WALLPAPER xARCHITECTURAL CEILING xFLOATING SHELVES xCUSTOM CABINETRY xHIDE RUG xSofas xround swivel chair xgray wood floor stain x
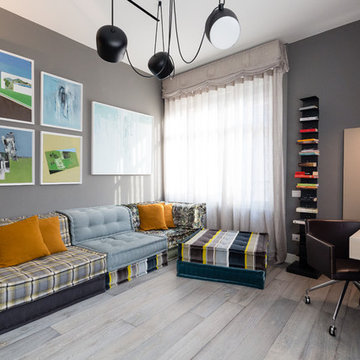
dettaglio della zona studio
è stato inserito un divano trasformabile della Roche Bobois
la scrivania e il porta Samovar sono su misura
foto marco Curatolo
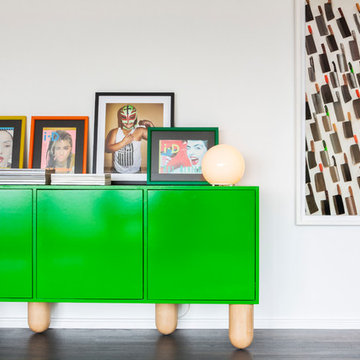
Custom Filing Cabinet
Inspiration för ett stort funkis hemmabibliotek, med vita väggar, mörkt trägolv, en standard öppen spis, en spiselkrans i trä, ett fristående skrivbord och grått golv
Inspiration för ett stort funkis hemmabibliotek, med vita väggar, mörkt trägolv, en standard öppen spis, en spiselkrans i trä, ett fristående skrivbord och grått golv
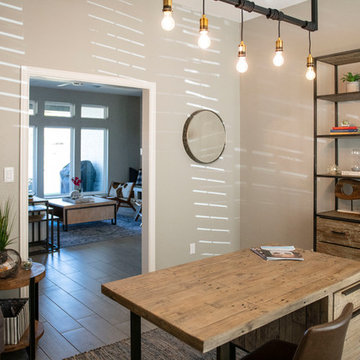
Lantlig inredning av ett mellanstort arbetsrum, med vita väggar, klinkergolv i porslin, en standard öppen spis, en spiselkrans i trä och grått golv
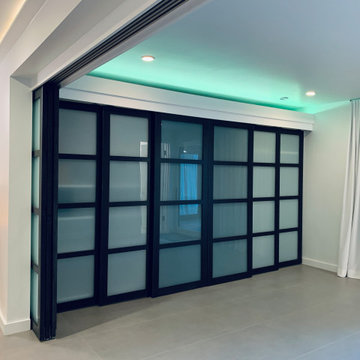
Sliding doors hide the ultimate gamer's desk.
Inredning av ett modernt stort arbetsrum, med vita väggar, klinkergolv i keramik, en spiselkrans i metall och grått golv
Inredning av ett modernt stort arbetsrum, med vita väggar, klinkergolv i keramik, en spiselkrans i metall och grått golv
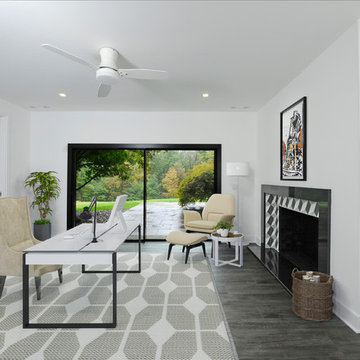
Striking and Sophisticated. This new residence offers the very best of contemporary design brought to life with the finest execution and attention to detail. Designed by notable Washington D.C architect. The 7,200 SQ FT main residence with separate guest house is set on 5+ acres of private property. Conveniently located in the Greenwich countryside and just minutes from the charming town of Armonk.
Enter the residence and step into a dramatic atrium Living Room with 22’ floor to ceiling windows, overlooking expansive grounds. At the heart of the house is a spacious gourmet kitchen featuring Italian made cabinetry with an ancillary catering kitchen. There are two master bedrooms, one at each end of the house and an additional three generously sized bedrooms each with en suite baths. There is a 1,200 sq ft. guest cottage to complete the compound.
A progressive sensibility merges with city sophistication in a pristine country setting. Truly special.
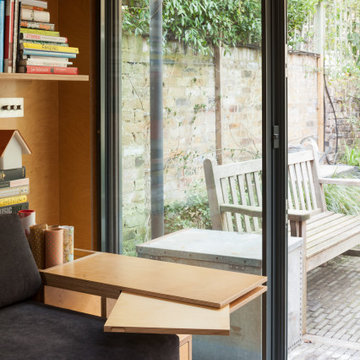
Ripplevale Grove is our monochrome and contemporary renovation and extension of a lovely little Georgian house in central Islington.
We worked with Paris-based design architects Lia Kiladis and Christine Ilex Beinemeier to delver a clean, timeless and modern design that maximises space in a small house, converting a tiny attic into a third bedroom and still finding space for two home offices - one of which is in a plywood clad garden studio.
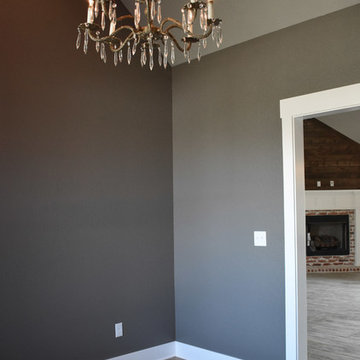
Chandelier in Office Space
Inredning av ett lantligt mellanstort hemmabibliotek, med grå väggar, klinkergolv i porslin, en öppen hörnspis, en spiselkrans i tegelsten och grått golv
Inredning av ett lantligt mellanstort hemmabibliotek, med grå väggar, klinkergolv i porslin, en öppen hörnspis, en spiselkrans i tegelsten och grått golv
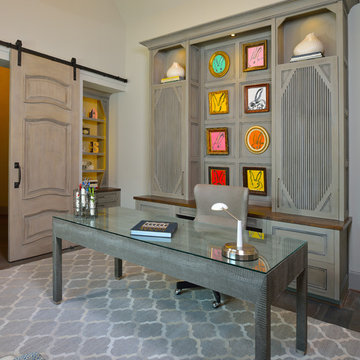
DM Photography
Inredning av ett klassiskt mellanstort hemmabibliotek, med grå väggar, mellanmörkt trägolv, en standard öppen spis, en spiselkrans i sten, ett fristående skrivbord och grått golv
Inredning av ett klassiskt mellanstort hemmabibliotek, med grå väggar, mellanmörkt trägolv, en standard öppen spis, en spiselkrans i sten, ett fristående skrivbord och grått golv
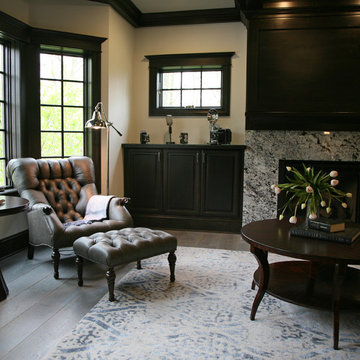
A rich and contrast friendly library is right off the front foyer. The marble slab fireplace makes winters welcoming, and the window bay just adds to the character. All custom cabinetery and millwork take this room over the top.
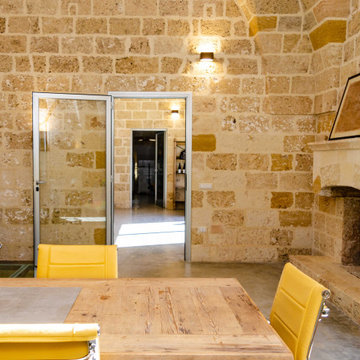
Idéer för medelhavsstil hemmabibliotek, med betonggolv, en standard öppen spis, en spiselkrans i sten, ett fristående skrivbord och grått golv
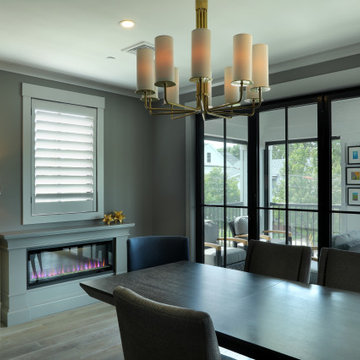
The upper conference room in our Live/Work Office features a folding door wall that expands the room to twice its size when opened. We found that the ceiling lamps on the porch were not quite enough to heat the entire space so we turned to Napoleon Fireplaces for a recommendation. The lead us to the Alluravision Electric Fireplace. It was the perfect addition to our space creating enough heat to make it comfortable for entertaining and with the custom designed surround gives a sophisticated look to the space.
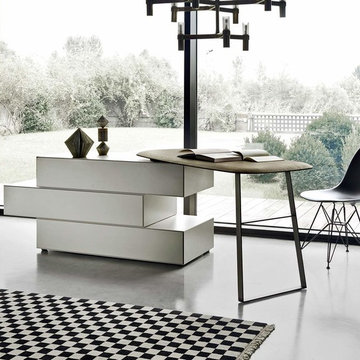
Valsecchi 1918 Schreibtisch Oscar design by Giorgio Bonaguro, mit einer 140 x 60 cm großen Tischplatte aus Walnuss und integrierten Leder Elementen
Inredning av ett modernt mellanstort hemmabibliotek, med gröna väggar, ett fristående skrivbord, grått golv, betonggolv och en spiselkrans i betong
Inredning av ett modernt mellanstort hemmabibliotek, med gröna väggar, ett fristående skrivbord, grått golv, betonggolv och en spiselkrans i betong
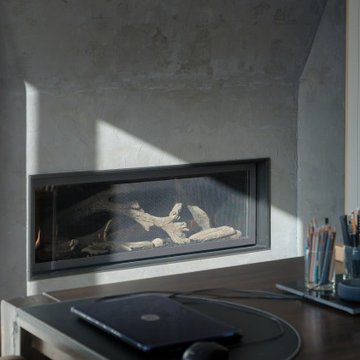
This see through fireplace was finished by the architect/homeowner with a shiplap and plaster surround.
It wa chosen because it has a contemporary finish with minimal trim and large viewing area.
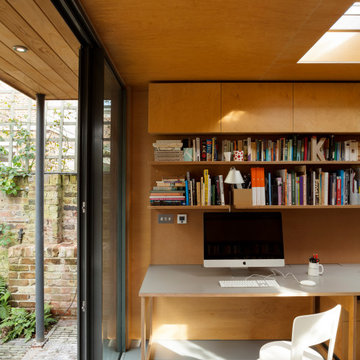
Ripplevale Grove is our monochrome and contemporary renovation and extension of a lovely little Georgian house in central Islington.
We worked with Paris-based design architects Lia Kiladis and Christine Ilex Beinemeier to delver a clean, timeless and modern design that maximises space in a small house, converting a tiny attic into a third bedroom and still finding space for two home offices - one of which is in a plywood clad garden studio.
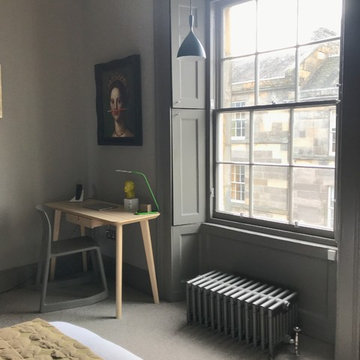
Foto på ett funkis arbetsrum, med grå väggar, heltäckningsmatta, en standard öppen spis, en spiselkrans i sten, ett fristående skrivbord och grått golv
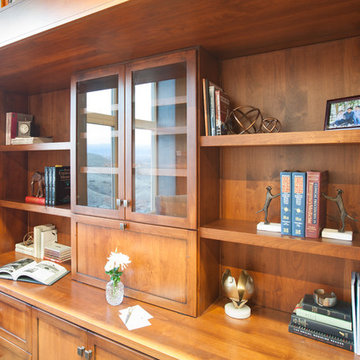
Elegant columns and a gentle curve give way to the master suite with a home office to envy with rolling library ladder.
Amerikansk inredning av ett stort arbetsrum, med ett bibliotek, gröna väggar, heltäckningsmatta, en standard öppen spis, en spiselkrans i sten, ett inbyggt skrivbord och grått golv
Amerikansk inredning av ett stort arbetsrum, med ett bibliotek, gröna väggar, heltäckningsmatta, en standard öppen spis, en spiselkrans i sten, ett inbyggt skrivbord och grått golv
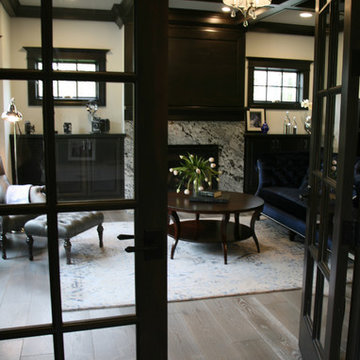
Library of dreams....
Bild på ett mellanstort vintage hemmabibliotek, med grå väggar, mellanmörkt trägolv, en standard öppen spis, en spiselkrans i sten, ett fristående skrivbord och grått golv
Bild på ett mellanstort vintage hemmabibliotek, med grå väggar, mellanmörkt trägolv, en standard öppen spis, en spiselkrans i sten, ett fristående skrivbord och grått golv
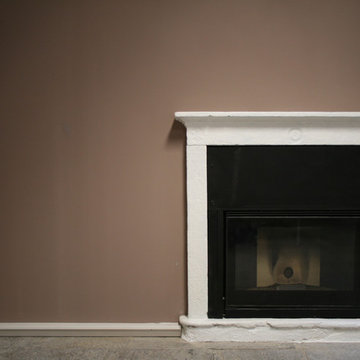
Idéer för stora vintage hemmastudior, med bruna väggar, kalkstensgolv, en standard öppen spis, en spiselkrans i betong och grått golv
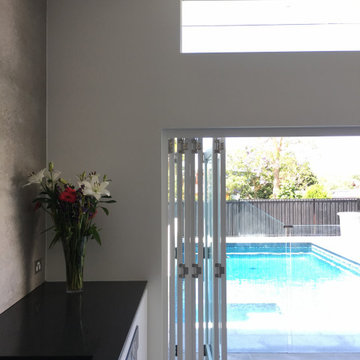
Modern inredning av ett stort hemmastudio, med vita väggar, kalkstensgolv, en standard öppen spis, en spiselkrans i gips, ett inbyggt skrivbord och grått golv
270 foton på arbetsrum, med grått golv
6