991 foton på arbetsrum, med gröna väggar och mellanmörkt trägolv
Sortera efter:
Budget
Sortera efter:Populärt i dag
61 - 80 av 991 foton
Artikel 1 av 3
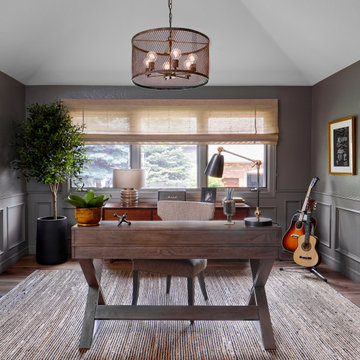
Eclectic & Transitional Home, Home Office, Photography by Susie Brenner
Inspiration för mellanstora eklektiska hemmabibliotek, med gröna väggar, mellanmörkt trägolv, ett fristående skrivbord och brunt golv
Inspiration för mellanstora eklektiska hemmabibliotek, med gröna väggar, mellanmörkt trägolv, ett fristående skrivbord och brunt golv
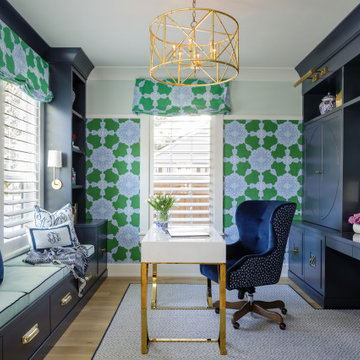
Klassisk inredning av ett hemmabibliotek, med gröna väggar, mellanmörkt trägolv, ett fristående skrivbord och brunt golv
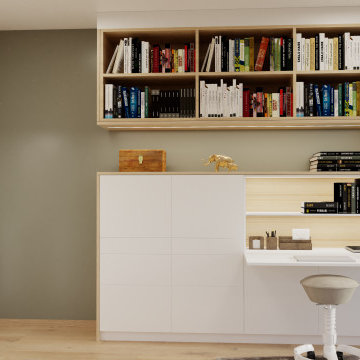
Arbeitszimmer mit viel Platz für Bücher. 1 permanenter und ein flexibler Arbeitsplatz sollten eingeplant werden.
Inspiration för ett stort minimalistiskt arbetsrum, med ett bibliotek, gröna väggar, mellanmörkt trägolv och ett inbyggt skrivbord
Inspiration för ett stort minimalistiskt arbetsrum, med ett bibliotek, gröna väggar, mellanmörkt trägolv och ett inbyggt skrivbord
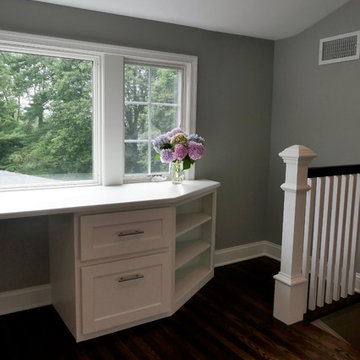
Lantlig inredning av ett stort arbetsrum, med gröna väggar, mellanmörkt trägolv, brunt golv och ett inbyggt skrivbord
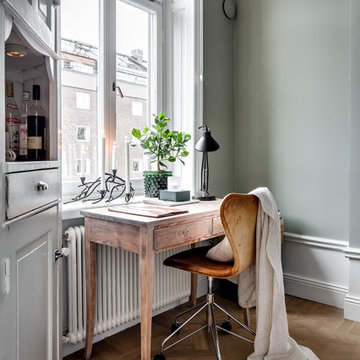
Roslagsgatan 23
Foto: Henrik Nero
Styling: Scandinavian Homes
Inspiration för små klassiska arbetsrum, med gröna väggar, mellanmörkt trägolv och ett fristående skrivbord
Inspiration för små klassiska arbetsrum, med gröna väggar, mellanmörkt trägolv och ett fristående skrivbord
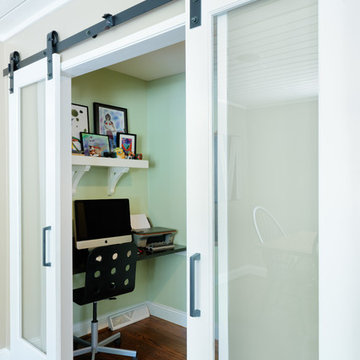
Just off the kitchen is a home office or homework area. The sliding barn doors with frosted glass allows for privacy but enables light to enter the space.
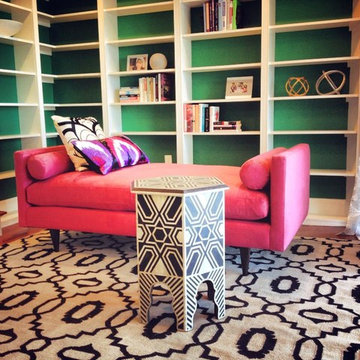
Inspiration för mellanstora eklektiska hemmabibliotek, med gröna väggar, mellanmörkt trägolv, en standard öppen spis, en spiselkrans i trä och ett fristående skrivbord
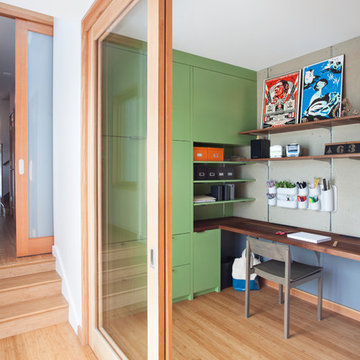
Sliding glass doors fill this hallway workspace with light while still providing privacy. A built in desk and cabinets maximize the space within the room.
www.marikoreed.com
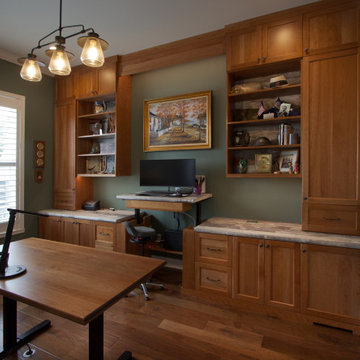
Sit-Stand desks are gaining popularity in our ever-increasing sedentary culture. As we look for ways to rise from our office chairs, adjusting the height of your work surface has become very attractive.
The standing desk is also a sit/stand desk.
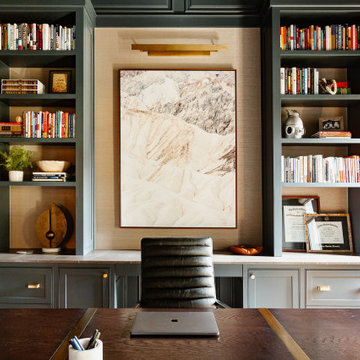
Inspiration för ett mellanstort vintage hemmabibliotek, med gröna väggar, mellanmörkt trägolv, en standard öppen spis, en spiselkrans i sten, ett fristående skrivbord och brunt golv
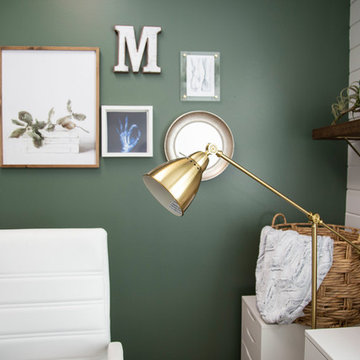
Foto på ett mellanstort vintage hemmabibliotek, med gröna väggar, mellanmörkt trägolv, ett fristående skrivbord och brunt golv
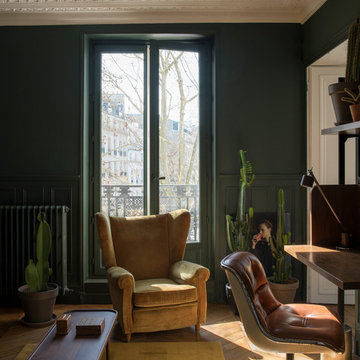
Exempel på ett eklektiskt hemmabibliotek, med gröna väggar, mellanmörkt trägolv, ett fristående skrivbord och beiget golv
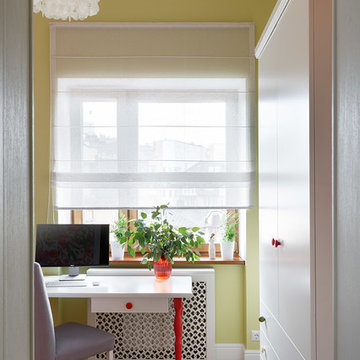
Иван Сорокин
Inspiration för små klassiska hemmabibliotek, med gröna väggar, mellanmörkt trägolv, ett fristående skrivbord och brunt golv
Inspiration för små klassiska hemmabibliotek, med gröna väggar, mellanmörkt trägolv, ett fristående skrivbord och brunt golv
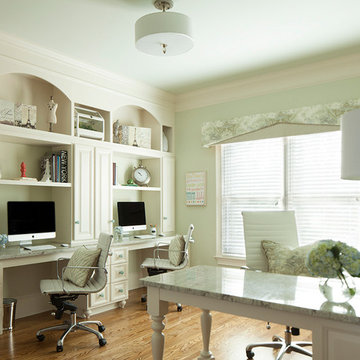
Marc Mauldin
Inspiration för mellanstora klassiska arbetsrum, med gröna väggar, mellanmörkt trägolv och ett inbyggt skrivbord
Inspiration för mellanstora klassiska arbetsrum, med gröna väggar, mellanmörkt trägolv och ett inbyggt skrivbord
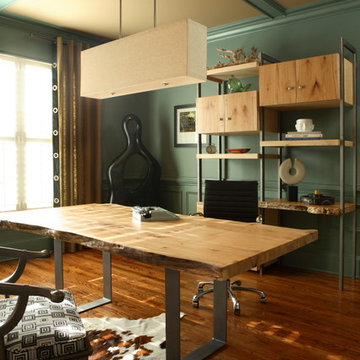
photos courtesy of Chris LIttle Photography, Atlanta, GA
Idéer för mellanstora eklektiska hemmastudior, med gröna väggar, mellanmörkt trägolv, ett fristående skrivbord och brunt golv
Idéer för mellanstora eklektiska hemmastudior, med gröna väggar, mellanmörkt trägolv, ett fristående skrivbord och brunt golv
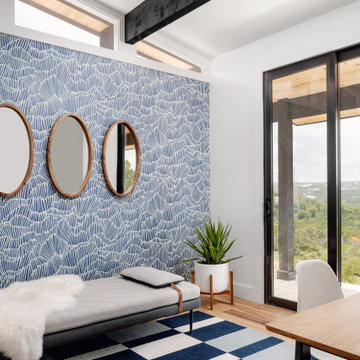
Our Austin studio decided to go bold with this project by ensuring that each space had a unique identity in the Mid-Century Modern style bathroom, butler's pantry, and mudroom. We covered the bathroom walls and flooring with stylish beige and yellow tile that was cleverly installed to look like two different patterns. The mint cabinet and pink vanity reflect the mid-century color palette. The stylish knobs and fittings add an extra splash of fun to the bathroom.
The butler's pantry is located right behind the kitchen and serves multiple functions like storage, a study area, and a bar. We went with a moody blue color for the cabinets and included a raw wood open shelf to give depth and warmth to the space. We went with some gorgeous artistic tiles that create a bold, intriguing look in the space.
In the mudroom, we used siding materials to create a shiplap effect to create warmth and texture – a homage to the classic Mid-Century Modern design. We used the same blue from the butler's pantry to create a cohesive effect. The large mint cabinets add a lighter touch to the space.
---
Project designed by the Atomic Ranch featured modern designers at Breathe Design Studio. From their Austin design studio, they serve an eclectic and accomplished nationwide clientele including in Palm Springs, LA, and the San Francisco Bay Area.
For more about Breathe Design Studio, see here: https://www.breathedesignstudio.com/
To learn more about this project, see here:
https://www.breathedesignstudio.com/atomic-ranch
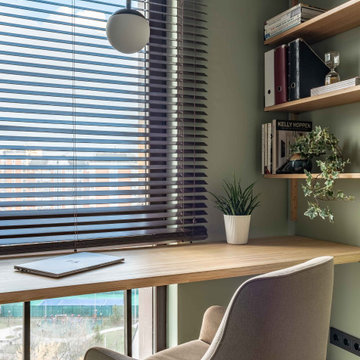
Inspiration för ett litet nordiskt hemmabibliotek, med gröna väggar, mellanmörkt trägolv och ett inbyggt skrivbord
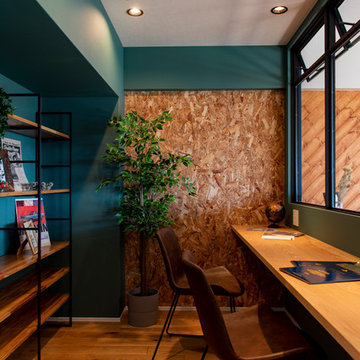
大胆に大きく取り付けた室内窓のある書斎からは、LDKとの空間を柔らかく繋ぐ。
Idéer för ett industriellt hemmabibliotek, med gröna väggar, mellanmörkt trägolv och ett inbyggt skrivbord
Idéer för ett industriellt hemmabibliotek, med gröna väggar, mellanmörkt trägolv och ett inbyggt skrivbord

Warm and inviting this new construction home, by New Orleans Architect Al Jones, and interior design by Bradshaw Designs, lives as if it's been there for decades. Charming details provide a rich patina. The old Chicago brick walls, the white slurried brick walls, old ceiling beams, and deep green paint colors, all add up to a house filled with comfort and charm for this dear family.
Lead Designer: Crystal Romero; Designer: Morgan McCabe; Photographer: Stephen Karlisch; Photo Stylist: Melanie McKinley.
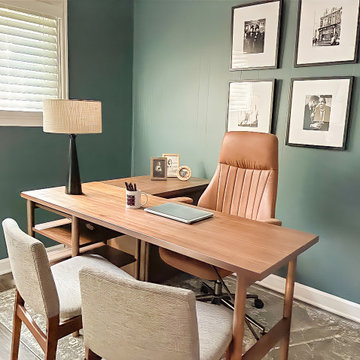
This office was designed 100% online. He just moved into the home and began with white walls and nothing in the space. He is thrilled with the outcome and loves being in his office!
991 foton på arbetsrum, med gröna väggar och mellanmörkt trägolv
4