386 foton på arbetsrum, med gula väggar och ett inbyggt skrivbord
Sortera efter:
Budget
Sortera efter:Populärt i dag
1 - 20 av 386 foton
Artikel 1 av 3

- An existing spare room was used to create a sewing room. By creating a contemporary and very functional design we also created organization and enough space to spread out and work on projects. An existing closet was outfitted with cedar lining to organize and store all fabric. We centrally located the client’s sewing machine with a cut-out in the countertop for hydraulic lift hardware. Extra deep work surface and lots of space on either side was provided with knee space below the whole area. The peninsula with soft edges is easy to work around while sitting down or standing. Storage for large items was provided in deep base drawers and for small items in easily accessible small drawers along the backsplash. Wall units project proud of shallower shelving to create visual interest and variations in depth for functional storage. Peg board on the walls is for hanging storage of threads (easily visible) and cork board on the backsplash. Backsplash lighting was included for the work area. We chose a Chemsurf laminate countertop for durability and the white colour was chosen so as to not interfere/ distract from true fabric and thread colours. Simple cabinetry with slab doors include recessed round metal hardware, so fabric does not snag. Finally, we chose a feminine colour scheme.
Donna Griffith Photography
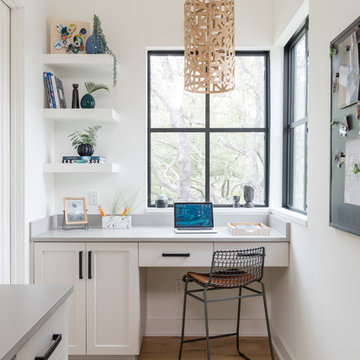
Michael Hunter Photography
Foto på ett lantligt hemmabibliotek, med gula väggar, ljust trägolv, ett inbyggt skrivbord och beiget golv
Foto på ett lantligt hemmabibliotek, med gula väggar, ljust trägolv, ett inbyggt skrivbord och beiget golv
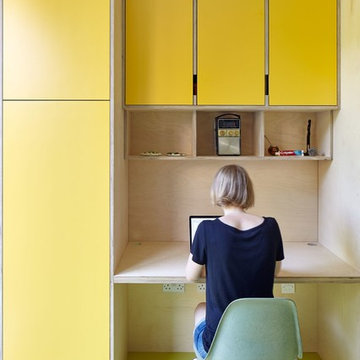
The kitchen as the heart of the house is a comfortable space not just for cooking but for everyday family life. Materials avoid bland white surfaces and create a positive haptic experience through robust materials and finishes.
A small section of the kitchen became a home office station.
Photo: Andy Stagg
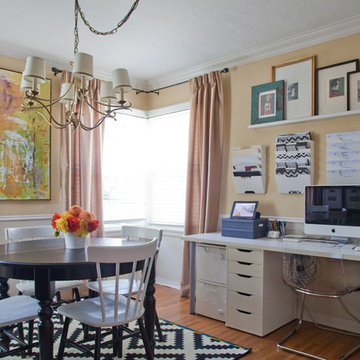
This home showcases a joyful palette with printed upholstery, bright pops of color, and unexpected design elements. It's all about balancing style with functionality as each piece of decor serves an aesthetic and practical purpose.
---
Project designed by Pasadena interior design studio Amy Peltier Interior Design & Home. They serve Pasadena, Bradbury, South Pasadena, San Marino, La Canada Flintridge, Altadena, Monrovia, Sierra Madre, Los Angeles, as well as surrounding areas.
For more about Amy Peltier Interior Design & Home, click here: https://peltierinteriors.com/
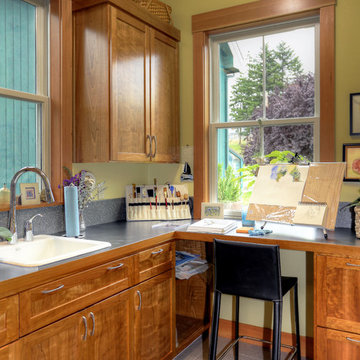
Home studio. set up to take advantage of views to the entry garden.
Inredning av ett maritimt litet hemmastudio, med gula väggar, klinkergolv i porslin, ett inbyggt skrivbord och grått golv
Inredning av ett maritimt litet hemmastudio, med gula väggar, klinkergolv i porslin, ett inbyggt skrivbord och grått golv
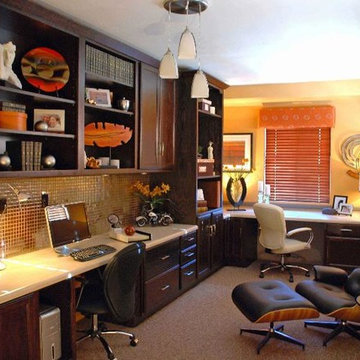
The transformation of this space from a single carport to a fully functional home office space for two was an amazing use of an previously under-utilized area. This homeowner was on a tight budget, so less expensive products that looked high end were employed wherever possible. Recessed panel oak cabinetry was stained a deep espresso color which helped keep the cost down, as well a using a modern Formica laminate countertop as the work surface. Bronze colored mosaic tiles were used to bring some light reflection and color into the workspace.
This space won 2nd Place for Singular Residential Space during the 2010 ASID Arizona South Chapter Design Excellence Awards (Co-designed with James Curran of Curran Interiors) and was featured in Tucson Home Magazine - Spring 2010.
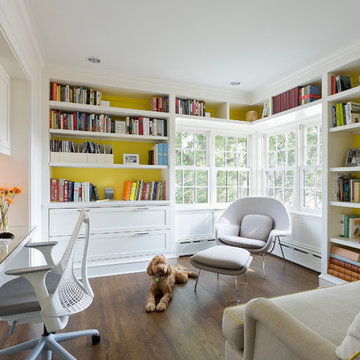
Idéer för ett klassiskt arbetsrum, med ett inbyggt skrivbord och gula väggar
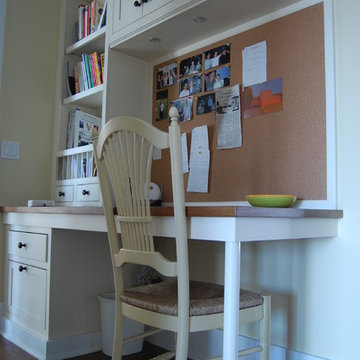
Bild på ett litet vintage hemmabibliotek, med gula väggar, mellanmörkt trägolv och ett inbyggt skrivbord
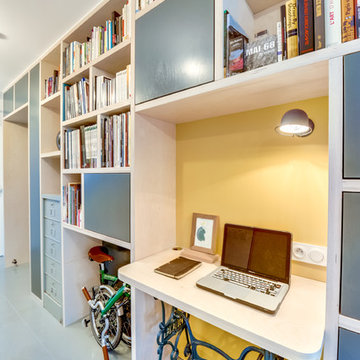
SHOOTIN
Inspiration för små retro hemmabibliotek, med gula väggar, målat trägolv och ett inbyggt skrivbord
Inspiration för små retro hemmabibliotek, med gula väggar, målat trägolv och ett inbyggt skrivbord
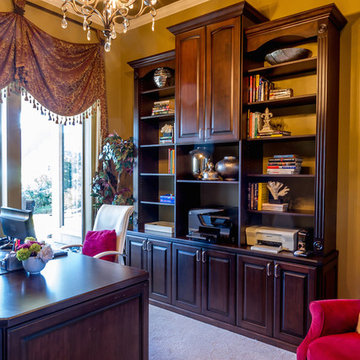
Idéer för stora vintage hemmabibliotek, med gula väggar, heltäckningsmatta och ett inbyggt skrivbord
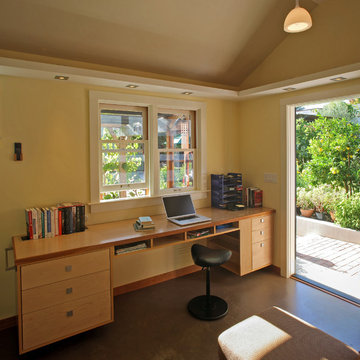
Photo by Langdon Clay
Inspiration för ett litet rustikt arbetsrum, med gula väggar, betonggolv och ett inbyggt skrivbord
Inspiration för ett litet rustikt arbetsrum, med gula väggar, betonggolv och ett inbyggt skrivbord
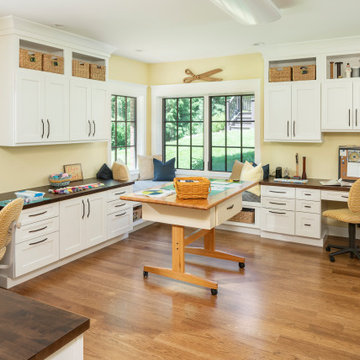
This craft room is a quilters dream! Loads of cabinetry along with many linear feet of counter space provides all that is needed to maximize creativity regardless of the project type or size. This custom home was designed and built by Meadowlark Design+Build in Ann Arbor, Michigan. Photography by Joshua Caldwell.
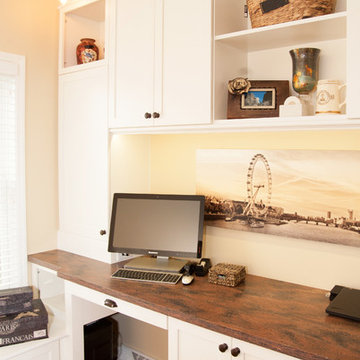
Ltb Photography
Inredning av ett klassiskt mellanstort arbetsrum, med gula väggar, mellanmörkt trägolv och ett inbyggt skrivbord
Inredning av ett klassiskt mellanstort arbetsrum, med gula väggar, mellanmörkt trägolv och ett inbyggt skrivbord
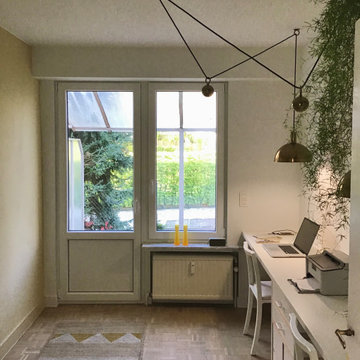
Bureau installé dans la pièce donnant accès au jardin.
Mur " jaune" qui encadre à la perfection le vert des plantes;
Mobilier sur un seul pan de mur pour éviter l'effet couloir
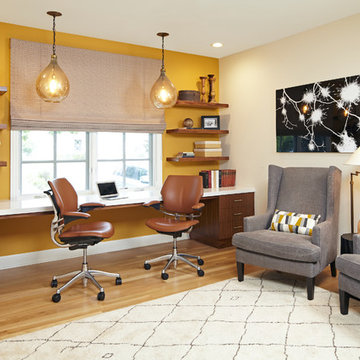
Doug Hill Photography
Idéer för att renovera ett stort vintage hemmabibliotek, med gula väggar, ett inbyggt skrivbord och ljust trägolv
Idéer för att renovera ett stort vintage hemmabibliotek, med gula väggar, ett inbyggt skrivbord och ljust trägolv

This home showcases a joyful palette with printed upholstery, bright pops of color, and unexpected design elements. It's all about balancing style with functionality as each piece of decor serves an aesthetic and practical purpose.
---
Project designed by Pasadena interior design studio Amy Peltier Interior Design & Home. They serve Pasadena, Bradbury, South Pasadena, San Marino, La Canada Flintridge, Altadena, Monrovia, Sierra Madre, Los Angeles, as well as surrounding areas.
For more about Amy Peltier Interior Design & Home, click here: https://peltierinteriors.com/
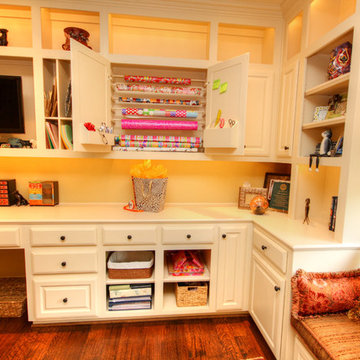
This hardworking space is used for making craft projects, gift wrapping, office organization, reading nook, sorting mail, displaying vacation memorabilia and photos, and flower arranging.
Photos by kerricrozier@gmail.com
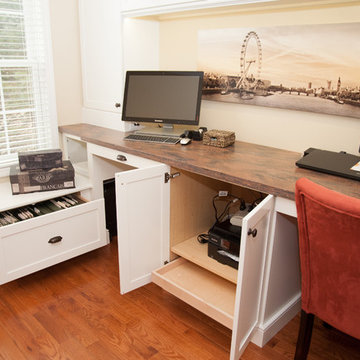
Ltb Photography
Bild på ett mellanstort vintage arbetsrum, med gula väggar, mellanmörkt trägolv och ett inbyggt skrivbord
Bild på ett mellanstort vintage arbetsrum, med gula väggar, mellanmörkt trägolv och ett inbyggt skrivbord
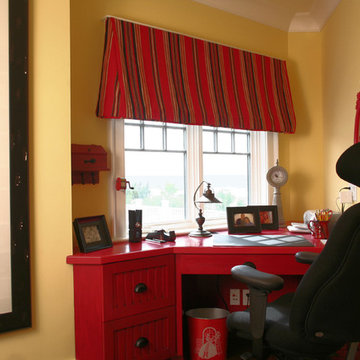
Foto på ett vintage hemmabibliotek, med gula väggar och ett inbyggt skrivbord
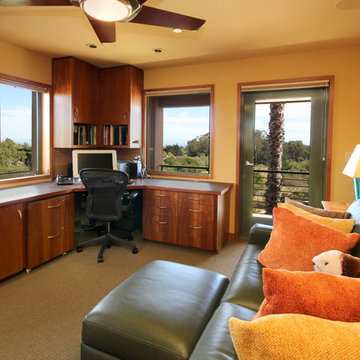
Genia Barnes
Bild på ett mellanstort medelhavsstil hemmabibliotek, med ett inbyggt skrivbord, gula väggar, heltäckningsmatta och brunt golv
Bild på ett mellanstort medelhavsstil hemmabibliotek, med ett inbyggt skrivbord, gula väggar, heltäckningsmatta och brunt golv
386 foton på arbetsrum, med gula väggar och ett inbyggt skrivbord
1