173 foton på arbetsrum, med gula väggar och mörkt trägolv
Sortera efter:
Budget
Sortera efter:Populärt i dag
81 - 100 av 173 foton
Artikel 1 av 3
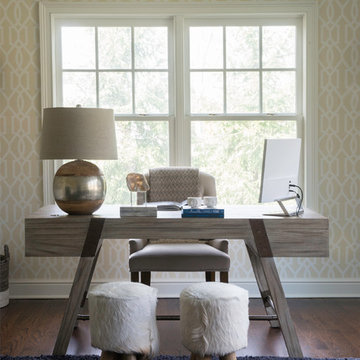
Photography Credit: Jane Beiles
Inspiration för ett mellanstort funkis hemmabibliotek, med mörkt trägolv, ett fristående skrivbord, brunt golv, en standard öppen spis, en spiselkrans i sten och gula väggar
Inspiration för ett mellanstort funkis hemmabibliotek, med mörkt trägolv, ett fristående skrivbord, brunt golv, en standard öppen spis, en spiselkrans i sten och gula väggar
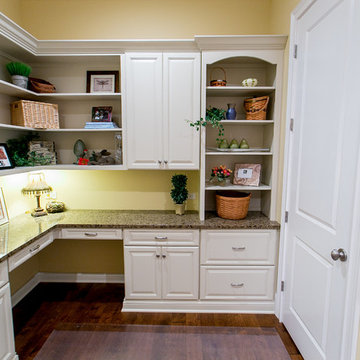
Idéer för ett mellanstort klassiskt hemmabibliotek, med gula väggar, mörkt trägolv och ett inbyggt skrivbord
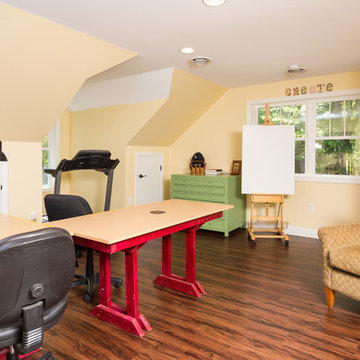
Exempel på ett mellanstort klassiskt hobbyrum, med gula väggar, mörkt trägolv och ett fristående skrivbord
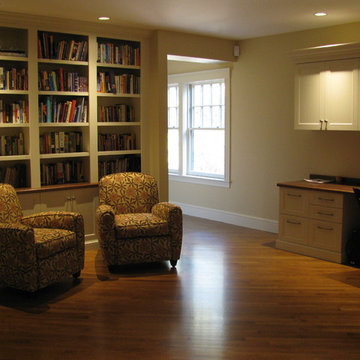
New construction of large house in Newton, MA.
Bild på ett stort vintage hemmabibliotek, med gula väggar, mörkt trägolv, ett inbyggt skrivbord och brunt golv
Bild på ett stort vintage hemmabibliotek, med gula väggar, mörkt trägolv, ett inbyggt skrivbord och brunt golv
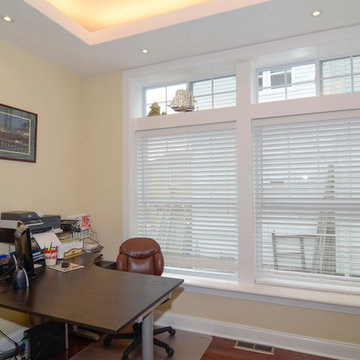
The office's lighting comes from the large windows and its interesting ceiling design that bounces light off the ceiling.
Bild på ett mellanstort amerikanskt hemmabibliotek, med gula väggar, mörkt trägolv, ett fristående skrivbord och blått golv
Bild på ett mellanstort amerikanskt hemmabibliotek, med gula väggar, mörkt trägolv, ett fristående skrivbord och blått golv
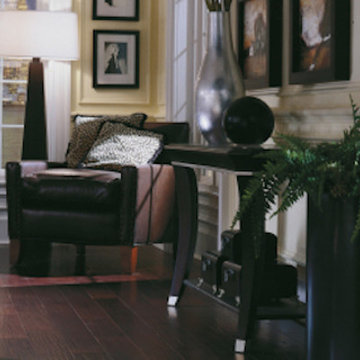
Modern inredning av ett mellanstort hemmabibliotek, med gula väggar, mörkt trägolv och ett fristående skrivbord
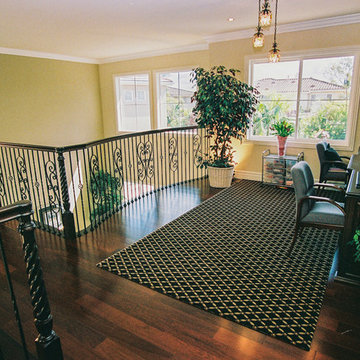
Project and Photo by Chris Doering - contact TRUADDITIONS for high quality loft design and construction. We Turn High Ceilings Into New Rooms. Specializing in loft additions and dormer room additions.
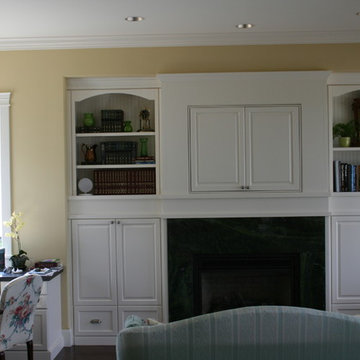
Hidden TV
Bild på ett mellanstort vintage hemmabibliotek, med gula väggar, mörkt trägolv, en standard öppen spis, en spiselkrans i sten och ett inbyggt skrivbord
Bild på ett mellanstort vintage hemmabibliotek, med gula väggar, mörkt trägolv, en standard öppen spis, en spiselkrans i sten och ett inbyggt skrivbord
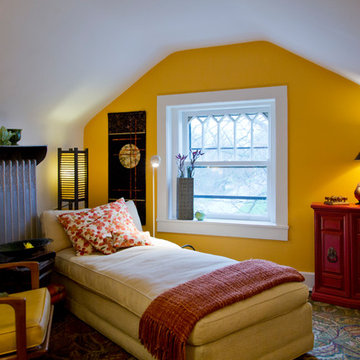
Nichole Kennelly Photography
Exempel på ett mellanstort klassiskt arbetsrum, med gula väggar, mörkt trägolv, ett fristående skrivbord och brunt golv
Exempel på ett mellanstort klassiskt arbetsrum, med gula väggar, mörkt trägolv, ett fristående skrivbord och brunt golv
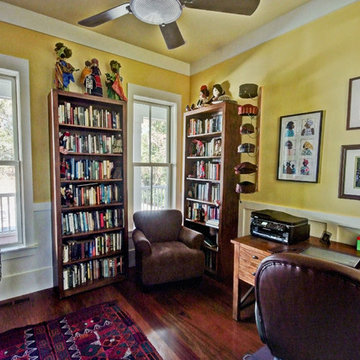
Captured Moments Photography
Klassisk inredning av ett mellanstort hemmabibliotek, med gula väggar, mörkt trägolv och ett fristående skrivbord
Klassisk inredning av ett mellanstort hemmabibliotek, med gula väggar, mörkt trägolv och ett fristående skrivbord
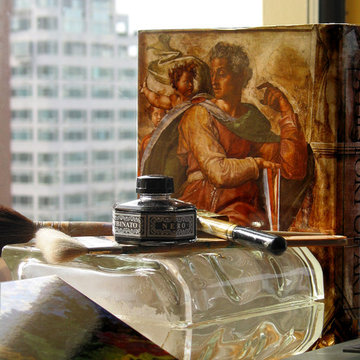
At one of the a work stations in the design studio, the southwest corner is creative and inspiring. Much of our work has roots in history, and in the lower left corner of this photo is a glimpse of Belltown Design's developing product-line, metal wall decor with original imagery. Belltown Condo Remodel, Seattle, WA. Belltown Design. Photography by Paula McHugh
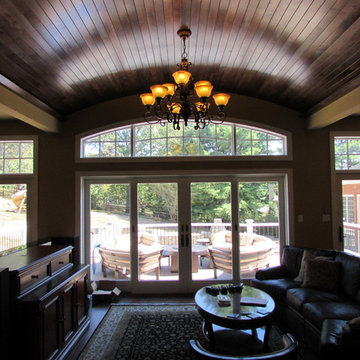
Talon Construction's design build pool house that over looks the back yard has a large tongue and grove stained wood ceiling
Idéer för stora vintage arbetsrum, med gula väggar, mörkt trägolv och ett fristående skrivbord
Idéer för stora vintage arbetsrum, med gula väggar, mörkt trägolv och ett fristående skrivbord
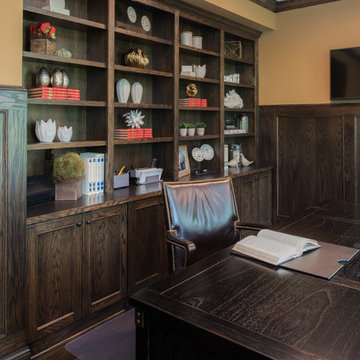
Design: Studio M Interiors | Photography: Scott Amundson Photography
Klassisk inredning av ett stort hemmabibliotek, med gula väggar, mörkt trägolv, ett fristående skrivbord och brunt golv
Klassisk inredning av ett stort hemmabibliotek, med gula väggar, mörkt trägolv, ett fristående skrivbord och brunt golv
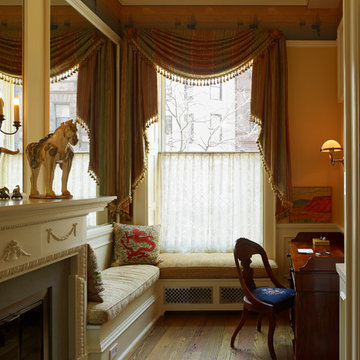
Ronnette Riley Architect was retained to renovate a landmarked brownstone at 117 W 81st Street into a modern family Pied de Terre. The 6,556 square foot building was originally built in the nineteenth century as a 10 family rooming house next to the famous Hotel Endicott. RRA recreated the original front stoop and façade details based on the historic image from 1921 and the neighboring buildings details.
Ronnette Riley Architect’s design proposes to remove the existing ‘L’ shaped rear façade and add a new flush rear addition adding approx. 800 SF. All North facing rooms will be opened up with floor to ceiling and wall to wall 1930’s replica steel factory windows. These double pane steel windows will allow northern light into the building creating a modern, open feel. Additionally, RRA has proposed an extended penthouse and exterior terrace spaces on the roof.
The interior of the home will be completely renovated adding a new elevator and sprinklered stair. The interior design of the building reflects the client’s eclectic style, combining many traditional and modern design elements and using luxurious, yet environmentally conscious and easily maintained materials. Millwork has been incorporated to maximize the home’s large living spaces, front parlor and new gourmet kitchen as well as six bedroom suites with baths and four powder rooms. The new design also encompasses a studio apartment on the Garden Level and additional cellar created by excavating the existing floor slab to allow 8 foot tall ceilings, which will house the mechanical areas as well as a wine cellar and additional storage.
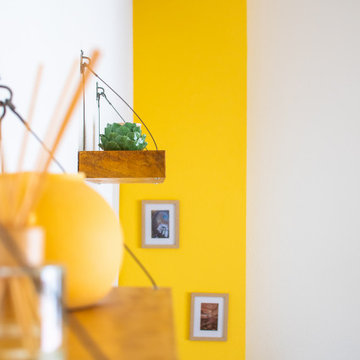
Rénovation, mise en couleurs, décoration totale (mobilier et luminaire) de l'espace
Idéer för ett litet modernt arbetsrum, med gula väggar, mörkt trägolv och brunt golv
Idéer för ett litet modernt arbetsrum, med gula väggar, mörkt trägolv och brunt golv
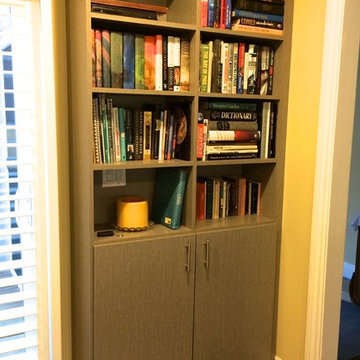
Bild på ett mellanstort funkis hemmabibliotek, med gula väggar, mörkt trägolv och ett inbyggt skrivbord
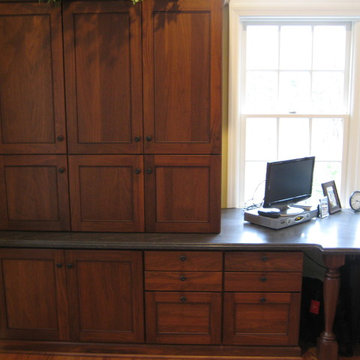
Jim Sorensen
Exempel på ett stort klassiskt hemmabibliotek, med gula väggar, mörkt trägolv och ett inbyggt skrivbord
Exempel på ett stort klassiskt hemmabibliotek, med gula väggar, mörkt trägolv och ett inbyggt skrivbord
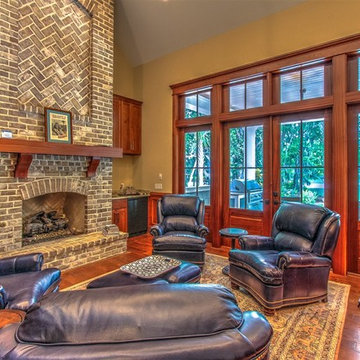
Klassisk inredning av ett stort hemmabibliotek, med gula väggar, mörkt trägolv, en standard öppen spis och en spiselkrans i tegelsten
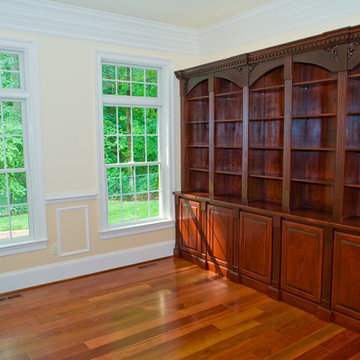
Is your bathroom a little outdated? Maybe the kitchen? or some other room or space of your home? Time to update your home with a proven contractor. DesBuild Construction has a long list of happy clients they would love to share with you. Testimonials are on our website. Visit us online at www.DesBuildc.com or make an appointment to stop by our design center.
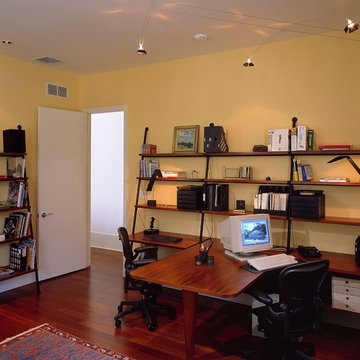
Terry Roberts Photography
Klassisk inredning av ett stort hemmabibliotek, med gula väggar, mörkt trägolv, ett fristående skrivbord och brunt golv
Klassisk inredning av ett stort hemmabibliotek, med gula väggar, mörkt trägolv, ett fristående skrivbord och brunt golv
173 foton på arbetsrum, med gula väggar och mörkt trägolv
5