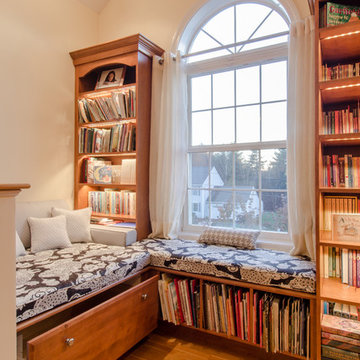1 207 foton på arbetsrum, med gula väggar
Sortera efter:
Budget
Sortera efter:Populärt i dag
1 - 20 av 1 207 foton
Artikel 1 av 2
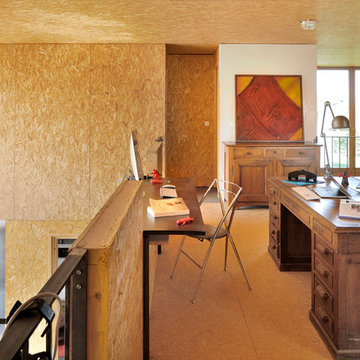
Frenchie Cristogatin
Eklektisk inredning av ett stort hemmabibliotek, med plywoodgolv, ett fristående skrivbord och gula väggar
Eklektisk inredning av ett stort hemmabibliotek, med plywoodgolv, ett fristående skrivbord och gula väggar

This home showcases a joyful palette with printed upholstery, bright pops of color, and unexpected design elements. It's all about balancing style with functionality as each piece of decor serves an aesthetic and practical purpose.
---
Project designed by Pasadena interior design studio Amy Peltier Interior Design & Home. They serve Pasadena, Bradbury, South Pasadena, San Marino, La Canada Flintridge, Altadena, Monrovia, Sierra Madre, Los Angeles, as well as surrounding areas.
For more about Amy Peltier Interior Design & Home, click here: https://peltierinteriors.com/
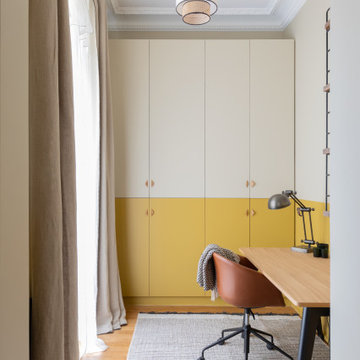
Inredning av ett modernt arbetsrum, med gula väggar, mellanmörkt trägolv, ett fristående skrivbord och brunt golv
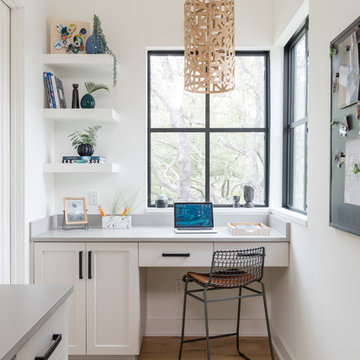
Michael Hunter Photography
Foto på ett lantligt hemmabibliotek, med gula väggar, ljust trägolv, ett inbyggt skrivbord och beiget golv
Foto på ett lantligt hemmabibliotek, med gula väggar, ljust trägolv, ett inbyggt skrivbord och beiget golv
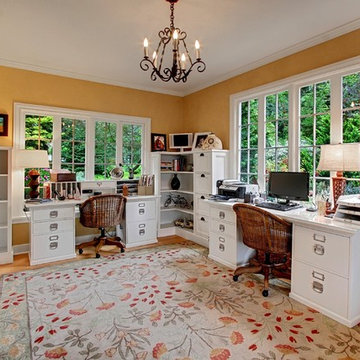
Vista Estate Imaging
Idéer för att renovera ett lantligt arbetsrum, med mellanmörkt trägolv, ett fristående skrivbord och gula väggar
Idéer för att renovera ett lantligt arbetsrum, med mellanmörkt trägolv, ett fristående skrivbord och gula väggar
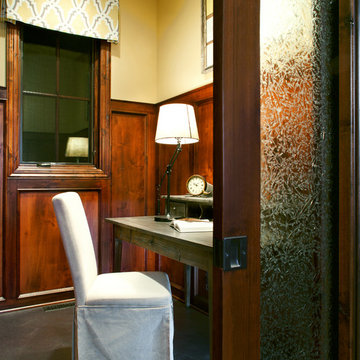
Becki Wiechman, ASID & Gwen Ahrens, ASID, Interior Design
Renaissance Cutom Homes, Home Builder
Tom Grady, Photographer
Inredning av ett rustikt arbetsrum, med betonggolv och gula väggar
Inredning av ett rustikt arbetsrum, med betonggolv och gula väggar
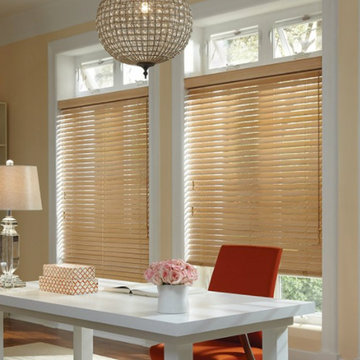
Klassisk inredning av ett mellanstort hemmabibliotek, med gula väggar, mellanmörkt trägolv och ett fristående skrivbord
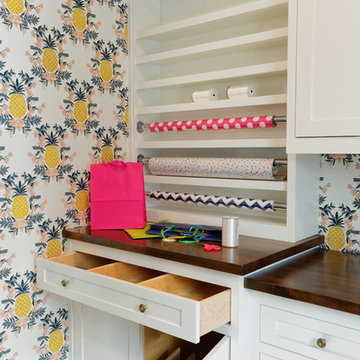
Inspiration för mellanstora klassiska hobbyrum, med gula väggar, mörkt trägolv, ett inbyggt skrivbord och brunt golv
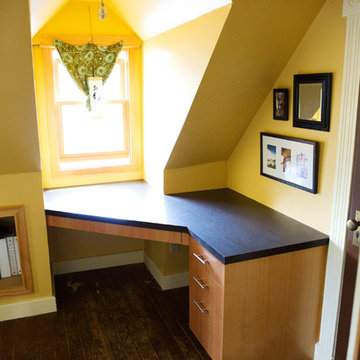
Photo by Wesley Sebern
Exempel på ett litet eklektiskt hemmabibliotek, med gula väggar, mörkt trägolv och ett inbyggt skrivbord
Exempel på ett litet eklektiskt hemmabibliotek, med gula väggar, mörkt trägolv och ett inbyggt skrivbord
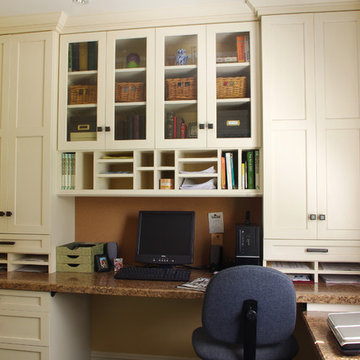
Cubbies separate paperwork by task making it much easier to find exactly what you are looking for, every time.
Margaret Ferrec
Bild på ett litet vintage arbetsrum, med ett inbyggt skrivbord och gula väggar
Bild på ett litet vintage arbetsrum, med ett inbyggt skrivbord och gula väggar
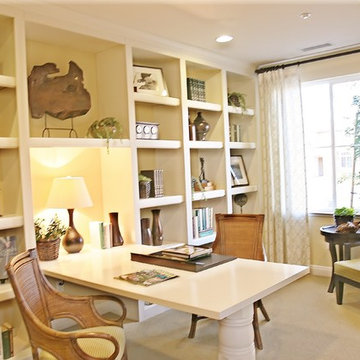
From my model home day's... A golf themed home office
www.CoastalDecorandDesign.com
Idéer för ett mellanstort klassiskt hemmabibliotek, med heltäckningsmatta, ett inbyggt skrivbord och gula väggar
Idéer för ett mellanstort klassiskt hemmabibliotek, med heltäckningsmatta, ett inbyggt skrivbord och gula väggar
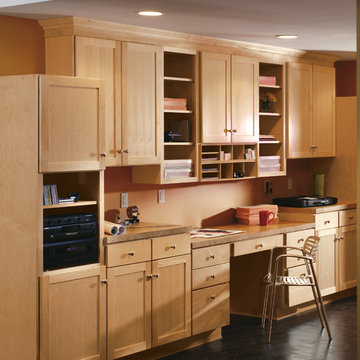
These photos are credited to Aristokraft Cabinetry of Master Brand Cabinets out of Jasper, Indiana. Affordable, yet stylish cabinetry that will last and create that updated space you have been dreaming of.
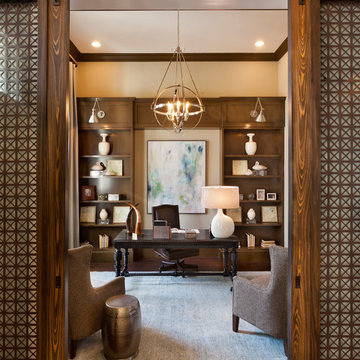
Muted colors lead you to The Victoria, a 5,193 SF model home where architectural elements, features and details delight you in every room. This estate-sized home is located in The Concession, an exclusive, gated community off University Parkway at 8341 Lindrick Lane. John Cannon Homes, newest model offers 3 bedrooms, 3.5 baths, great room, dining room and kitchen with separate dining area. Completing the home is a separate executive-sized suite, bonus room, her studio and his study and 3-car garage.
Gene Pollux Photography
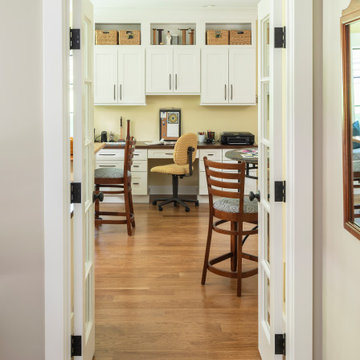
This craft room is a quilters dream! Loads of cabinetry along with many linear feet of counter space provides all that is needed to maximize creativity regardless of the project type or size. This custom home was designed and built by Meadowlark Design+Build in Ann Arbor, Michigan. Photography by Joshua Caldwell.
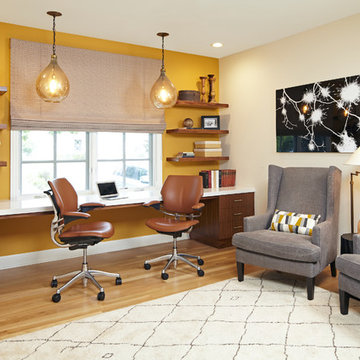
Doug Hill Photography
Idéer för att renovera ett stort vintage hemmabibliotek, med gula väggar, ett inbyggt skrivbord och ljust trägolv
Idéer för att renovera ett stort vintage hemmabibliotek, med gula väggar, ett inbyggt skrivbord och ljust trägolv
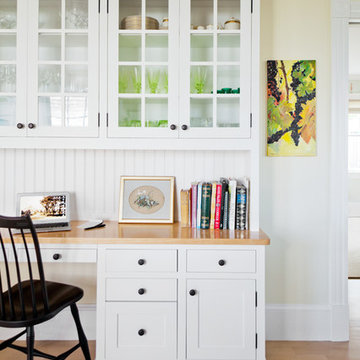
Sean Litchfield
Inredning av ett maritimt arbetsrum, med mellanmörkt trägolv, ett inbyggt skrivbord och gula väggar
Inredning av ett maritimt arbetsrum, med mellanmörkt trägolv, ett inbyggt skrivbord och gula väggar

- An existing spare room was used to create a sewing room. By creating a contemporary and very functional design we also created organization and enough space to spread out and work on projects. An existing closet was outfitted with cedar lining to organize and store all fabric. We centrally located the client’s sewing machine with a cut-out in the countertop for hydraulic lift hardware. Extra deep work surface and lots of space on either side was provided with knee space below the whole area. The peninsula with soft edges is easy to work around while sitting down or standing. Storage for large items was provided in deep base drawers and for small items in easily accessible small drawers along the backsplash. Wall units project proud of shallower shelving to create visual interest and variations in depth for functional storage. Peg board on the walls is for hanging storage of threads (easily visible) and cork board on the backsplash. Backsplash lighting was included for the work area. We chose a Chemsurf laminate countertop for durability and the white colour was chosen so as to not interfere/ distract from true fabric and thread colours. Simple cabinetry with slab doors include recessed round metal hardware, so fabric does not snag. Finally, we chose a feminine colour scheme.
Donna Griffith Photography

Home Office
Foto på ett stort hemmabibliotek, med gula väggar, heltäckningsmatta, ett fristående skrivbord och beiget golv
Foto på ett stort hemmabibliotek, med gula väggar, heltäckningsmatta, ett fristående skrivbord och beiget golv

Bild på ett litet funkis hemmabibliotek, med gula väggar, ljust trägolv och ett fristående skrivbord
1 207 foton på arbetsrum, med gula väggar
1
