38 foton på arbetsrum, med heltäckningsmatta och rött golv
Sortera efter:
Budget
Sortera efter:Populärt i dag
1 - 20 av 38 foton
Artikel 1 av 3
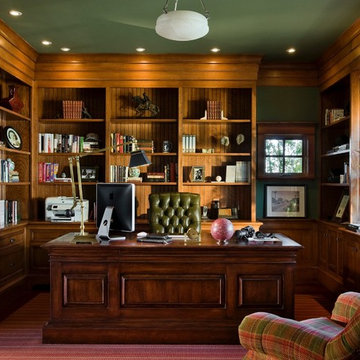
Idéer för mellanstora vintage hemmabibliotek, med gröna väggar, ett fristående skrivbord, heltäckningsmatta och rött golv

Twin Peaks House is a vibrant extension to a grand Edwardian homestead in Kensington.
Originally built in 1913 for a wealthy family of butchers, when the surrounding landscape was pasture from horizon to horizon, the homestead endured as its acreage was carved up and subdivided into smaller terrace allotments. Our clients discovered the property decades ago during long walks around their neighbourhood, promising themselves that they would buy it should the opportunity ever arise.
Many years later the opportunity did arise, and our clients made the leap. Not long after, they commissioned us to update the home for their family of five. They asked us to replace the pokey rear end of the house, shabbily renovated in the 1980s, with a generous extension that matched the scale of the original home and its voluminous garden.
Our design intervention extends the massing of the original gable-roofed house towards the back garden, accommodating kids’ bedrooms, living areas downstairs and main bedroom suite tucked away upstairs gabled volume to the east earns the project its name, duplicating the main roof pitch at a smaller scale and housing dining, kitchen, laundry and informal entry. This arrangement of rooms supports our clients’ busy lifestyles with zones of communal and individual living, places to be together and places to be alone.
The living area pivots around the kitchen island, positioned carefully to entice our clients' energetic teenaged boys with the aroma of cooking. A sculpted deck runs the length of the garden elevation, facing swimming pool, borrowed landscape and the sun. A first-floor hideout attached to the main bedroom floats above, vertical screening providing prospect and refuge. Neither quite indoors nor out, these spaces act as threshold between both, protected from the rain and flexibly dimensioned for either entertaining or retreat.
Galvanised steel continuously wraps the exterior of the extension, distilling the decorative heritage of the original’s walls, roofs and gables into two cohesive volumes. The masculinity in this form-making is balanced by a light-filled, feminine interior. Its material palette of pale timbers and pastel shades are set against a textured white backdrop, with 2400mm high datum adding a human scale to the raked ceilings. Celebrating the tension between these design moves is a dramatic, top-lit 7m high void that slices through the centre of the house. Another type of threshold, the void bridges the old and the new, the private and the public, the formal and the informal. It acts as a clear spatial marker for each of these transitions and a living relic of the home’s long history.

Inredning av ett stort hemmabibliotek, med bruna väggar, heltäckningsmatta, en standard öppen spis, en spiselkrans i sten, ett fristående skrivbord och rött golv
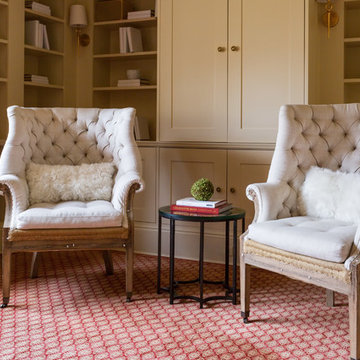
Idéer för mellanstora vintage hemmabibliotek, med beige väggar, heltäckningsmatta, ett fristående skrivbord och rött golv
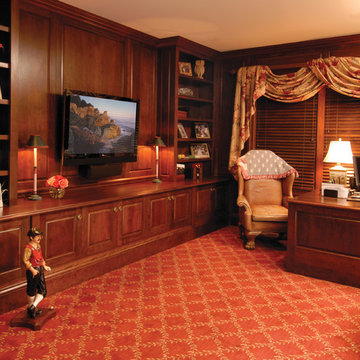
Shelving & Cabinetry by East End Country Kitchens
Photo by http://www.TonyLopezPhoto.com
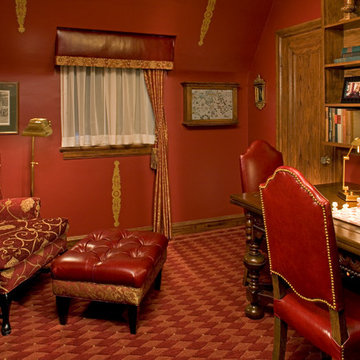
Exempel på ett mellanstort klassiskt hemmabibliotek, med röda väggar, heltäckningsmatta, ett fristående skrivbord och rött golv
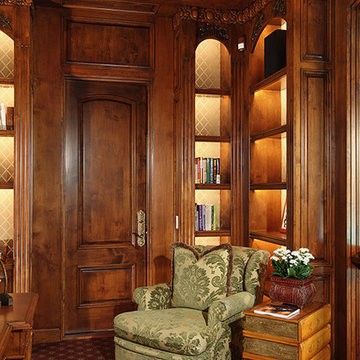
Klassisk inredning av ett stort hemmabibliotek, med bruna väggar, heltäckningsmatta, ett fristående skrivbord och rött golv
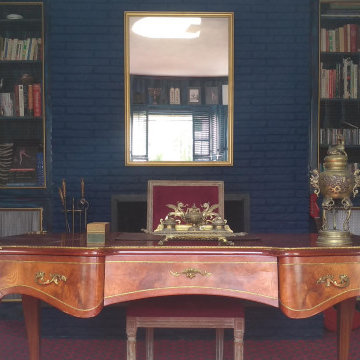
Louis XV Writing Desk
Inredning av ett klassiskt mellanstort arbetsrum, med ett bibliotek, blå väggar, heltäckningsmatta, en standard öppen spis, en spiselkrans i sten, ett fristående skrivbord och rött golv
Inredning av ett klassiskt mellanstort arbetsrum, med ett bibliotek, blå väggar, heltäckningsmatta, en standard öppen spis, en spiselkrans i sten, ett fristående skrivbord och rött golv
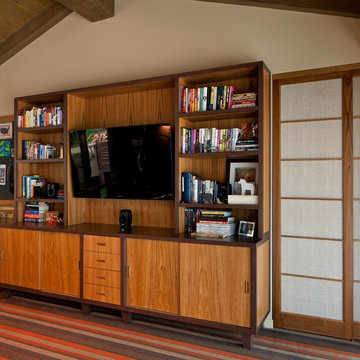
Tom Bonner Photography
Idéer för mellanstora 60 tals arbetsrum, med beige väggar, heltäckningsmatta och rött golv
Idéer för mellanstora 60 tals arbetsrum, med beige väggar, heltäckningsmatta och rött golv
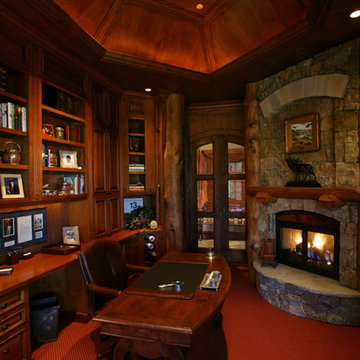
Foto på ett stort rustikt hemmabibliotek, med heltäckningsmatta, en öppen hörnspis, en spiselkrans i sten, ett fristående skrivbord och rött golv
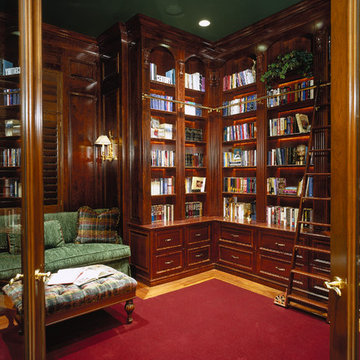
Designed by Pinnacle Architectural Studio
Idéer för ett mycket stort klassiskt hemmabibliotek, med bruna väggar, heltäckningsmatta och rött golv
Idéer för ett mycket stort klassiskt hemmabibliotek, med bruna väggar, heltäckningsmatta och rött golv
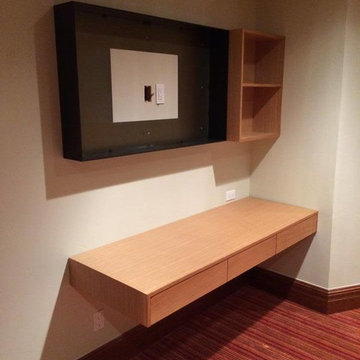
Built in cantilevered desk for home office in bedroom.
Idéer för ett mellanstort modernt hemmabibliotek, med beige väggar, heltäckningsmatta, ett inbyggt skrivbord och rött golv
Idéer för ett mellanstort modernt hemmabibliotek, med beige väggar, heltäckningsmatta, ett inbyggt skrivbord och rött golv
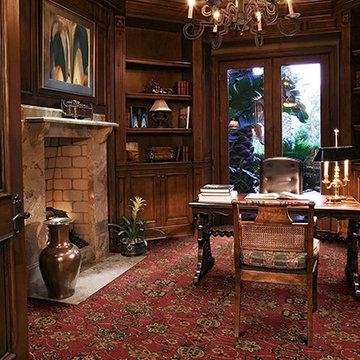
Reminiscent of a Persian garden where ‘it’s always afternoon,’ Umeko brings serenity and style to a room as classic Persian flowers rest on a meandering vine. A sumptuous soft hand, Umeko is enhanced with today’s performance qualities and constructed of 100% STAINMASTER® Luxerell ™ BCF nylon.
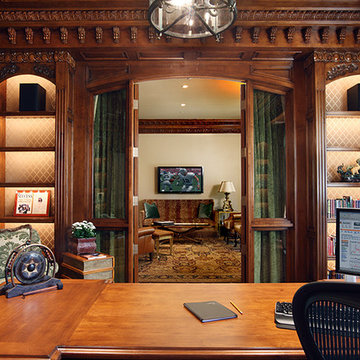
Idéer för stora vintage hemmabibliotek, med bruna väggar, heltäckningsmatta, ett fristående skrivbord och rött golv
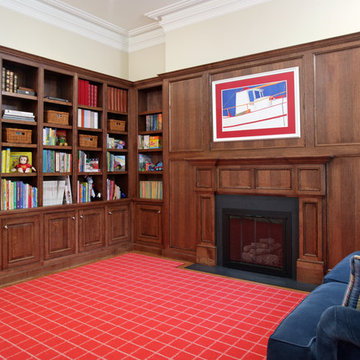
Kimberly Hallen Photo
Idéer för att renovera ett stort vintage arbetsrum, med beige väggar, heltäckningsmatta, rött golv och ett bibliotek
Idéer för att renovera ett stort vintage arbetsrum, med beige väggar, heltäckningsmatta, rött golv och ett bibliotek
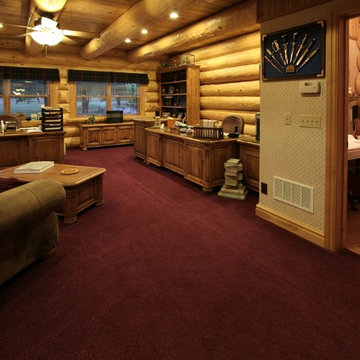
Exempel på ett stort rustikt hemmabibliotek, med heltäckningsmatta, ett fristående skrivbord och rött golv
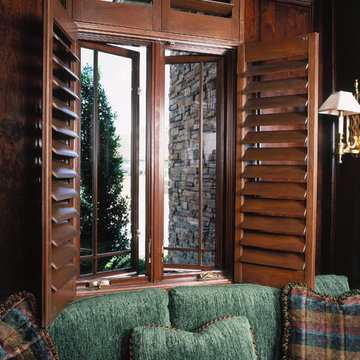
Designed by Pinnacle Architectural Studio
Inredning av ett klassiskt mycket stort hemmabibliotek, med bruna väggar, heltäckningsmatta och rött golv
Inredning av ett klassiskt mycket stort hemmabibliotek, med bruna väggar, heltäckningsmatta och rött golv
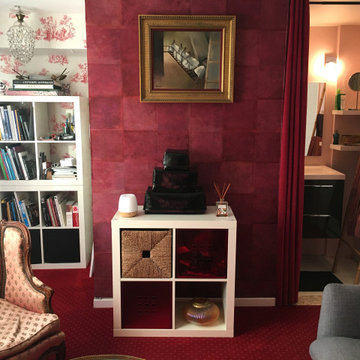
Chambre bureau dans un esprit salon boudoir
Exempel på ett modernt arbetsrum, med vita väggar, heltäckningsmatta och rött golv
Exempel på ett modernt arbetsrum, med vita väggar, heltäckningsmatta och rött golv
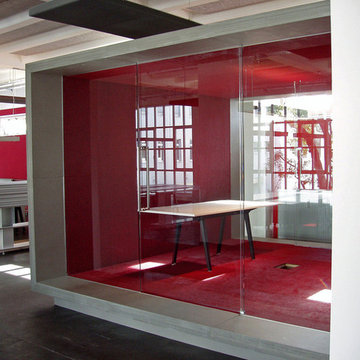
Exempel på ett stort industriellt hemmastudio, med röda väggar, heltäckningsmatta, ett fristående skrivbord och rött golv
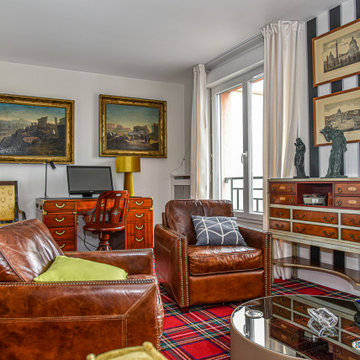
Le client disposait déjà d’un appartement dans l’immeuble. Voyant plus grand, il avait décidé de déménager jusqu’à ce qu’il apprenne la mise en vente du logement voisin : un intérieur décoré par nous-même quatre ans auparavant ! Il ne lui en fallut pas plus pour acquérir le bien, avec un objectif : fusionner les deux appartements.
L’appartement de la voisine
Gros plan d’abord sur l’appartement de la voisine. Le séjour, la cuisine et l’entrée ont été totalement détruits. À la place se dresse aujourd’hui une suite parentale ! Très masculine, l’ambiance mélange les bleus et les matières feutrées : moquette épaisse au sol, papier peint au mur, velours des rideaux, tissus feutrés de la literie…
Attenant à l’espace nuit, deux dressings réalisé sur-mesure, dont l’un laisse apparaître une porte ajourée. Cette dernière dissimule la chaudière originelle du logement (conservée en l’état avec son évacuation), dans l’hypothèse où l’appartement se scinderait à nouveau.
L’appartement du client
Bis repetita dans l’appartement du client, où nous avons tout cassé ! Les deux chambres existantes sont devenues un bureau de style anglais, qui se distingue notamment par sa moquette écossaise en provenance directe du Royaume-Uni et par son mobilier en bois de bateau. Leurs intonations rouges confèrent à l’endroit tout son caractère britannique, aussi original que cosy.
Ambiance différente dans le séjour, où notre architecte d’intérieur a imaginé une ambiance qui fait rimer contemporain avec masculin.
38 foton på arbetsrum, med heltäckningsmatta och rött golv
1