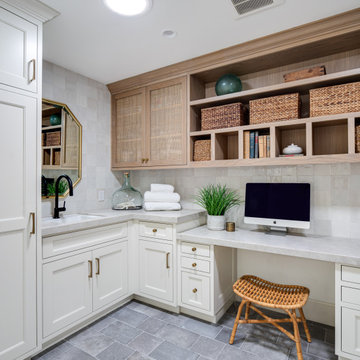2 130 foton på arbetsrum, med klinkergolv i keramik och tatamigolv
Sortera efter:
Budget
Sortera efter:Populärt i dag
81 - 100 av 2 130 foton
Artikel 1 av 3
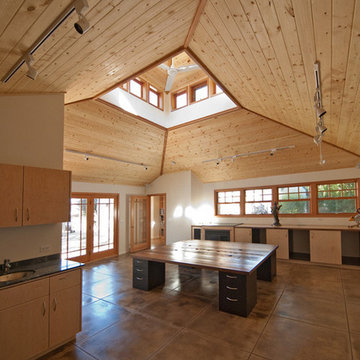
G. Dryer
Exempel på ett mycket stort amerikanskt hemmastudio, med vita väggar, klinkergolv i keramik och ett fristående skrivbord
Exempel på ett mycket stort amerikanskt hemmastudio, med vita väggar, klinkergolv i keramik och ett fristående skrivbord
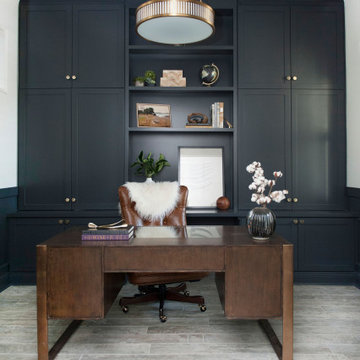
Idéer för små vintage hemmabibliotek, med vita väggar, klinkergolv i keramik, ett fristående skrivbord och grått golv
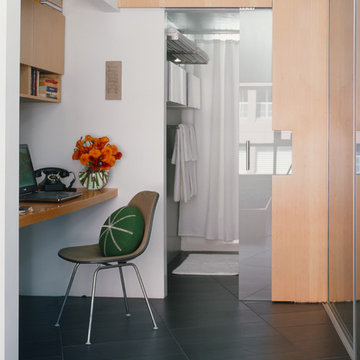
The Office Niche:
The new home office is conveniently located in what used to be a closet.
Bathroom Door:
The old bathroom door opened outward. A Home Depot shower door retrofitted as pocket door with a custom door handle makes the space more functional. To save room a niche is cut into the wall so that the door can fit into the pocket, minimizing the overall door opening.
Photo by: Jonn Coolidge

The Atherton House is a family compound for a professional couple in the tech industry, and their two teenage children. After living in Singapore, then Hong Kong, and building homes there, they looked forward to continuing their search for a new place to start a life and set down roots.
The site is located on Atherton Avenue on a flat, 1 acre lot. The neighboring lots are of a similar size, and are filled with mature planting and gardens. The brief on this site was to create a house that would comfortably accommodate the busy lives of each of the family members, as well as provide opportunities for wonder and awe. Views on the site are internal. Our goal was to create an indoor- outdoor home that embraced the benign California climate.
The building was conceived as a classic “H” plan with two wings attached by a double height entertaining space. The “H” shape allows for alcoves of the yard to be embraced by the mass of the building, creating different types of exterior space. The two wings of the home provide some sense of enclosure and privacy along the side property lines. The south wing contains three bedroom suites at the second level, as well as laundry. At the first level there is a guest suite facing east, powder room and a Library facing west.
The north wing is entirely given over to the Primary suite at the top level, including the main bedroom, dressing and bathroom. The bedroom opens out to a roof terrace to the west, overlooking a pool and courtyard below. At the ground floor, the north wing contains the family room, kitchen and dining room. The family room and dining room each have pocketing sliding glass doors that dissolve the boundary between inside and outside.
Connecting the wings is a double high living space meant to be comfortable, delightful and awe-inspiring. A custom fabricated two story circular stair of steel and glass connects the upper level to the main level, and down to the basement “lounge” below. An acrylic and steel bridge begins near one end of the stair landing and flies 40 feet to the children’s bedroom wing. People going about their day moving through the stair and bridge become both observed and observer.
The front (EAST) wall is the all important receiving place for guests and family alike. There the interplay between yin and yang, weathering steel and the mature olive tree, empower the entrance. Most other materials are white and pure.
The mechanical systems are efficiently combined hydronic heating and cooling, with no forced air required.
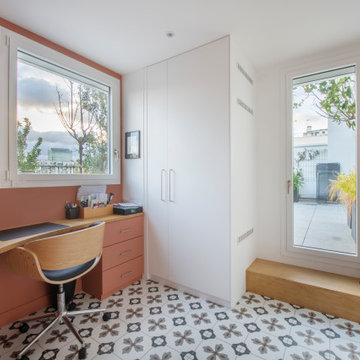
Dans ce grand appartement, l’accent a été mis sur des couleurs fortes qui donne du caractère à cet intérieur.
On retrouve un bleu nuit dans le salon avec la bibliothèque sur mesure ainsi que dans la chambre parentale. Cette couleur donne de la profondeur à la pièce ainsi qu’une ambiance intimiste. La couleur verte se décline dans la cuisine et dans l’entrée qui a été entièrement repensée pour être plus fonctionnelle. La verrière d’artiste au style industriel relie les deux espaces pour créer une continuité visuelle.
Enfin, on trouve une couleur plus forte, le rouge terracotta, dans l’espace servant à la fois de bureau et de buanderie. Elle donne du dynamisme à la pièce et inspire la créativité !
Un cocktail de couleurs tendance associé avec des matériaux de qualité, ça donne ça !
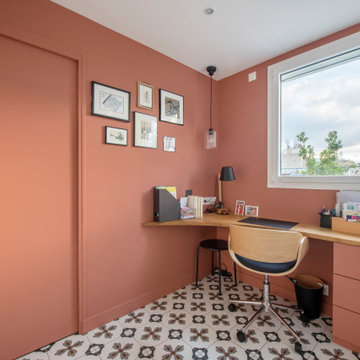
Dans ce grand appartement, l’accent a été mis sur des couleurs fortes qui donne du caractère à cet intérieur.
On retrouve un bleu nuit dans le salon avec la bibliothèque sur mesure ainsi que dans la chambre parentale. Cette couleur donne de la profondeur à la pièce ainsi qu’une ambiance intimiste. La couleur verte se décline dans la cuisine et dans l’entrée qui a été entièrement repensée pour être plus fonctionnelle. La verrière d’artiste au style industriel relie les deux espaces pour créer une continuité visuelle.
Enfin, on trouve une couleur plus forte, le rouge terracotta, dans l’espace servant à la fois de bureau et de buanderie. Elle donne du dynamisme à la pièce et inspire la créativité !
Un cocktail de couleurs tendance associé avec des matériaux de qualité, ça donne ça !
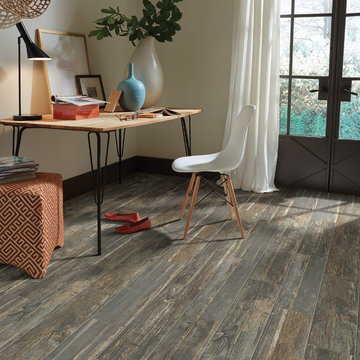
Inredning av ett modernt litet hemmabibliotek, med beige väggar, klinkergolv i keramik, ett fristående skrivbord och brunt golv
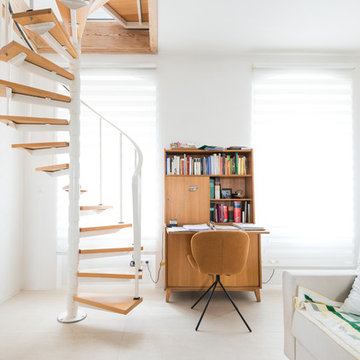
Kate Jordan Photo © 2016 Houzz
Inspiration för ett mellanstort skandinaviskt hemmabibliotek, med vita väggar, ett fristående skrivbord, klinkergolv i keramik och beiget golv
Inspiration för ett mellanstort skandinaviskt hemmabibliotek, med vita väggar, ett fristående skrivbord, klinkergolv i keramik och beiget golv
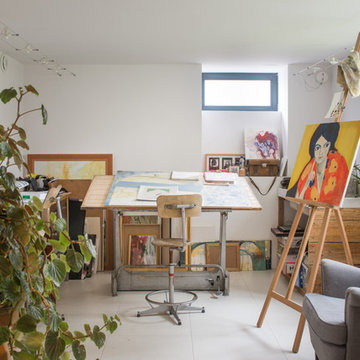
Jours & Nuits © 2016 Houzz
Bild på ett mellanstort industriellt hemmastudio, med vita väggar, klinkergolv i keramik och ett fristående skrivbord
Bild på ett mellanstort industriellt hemmastudio, med vita väggar, klinkergolv i keramik och ett fristående skrivbord
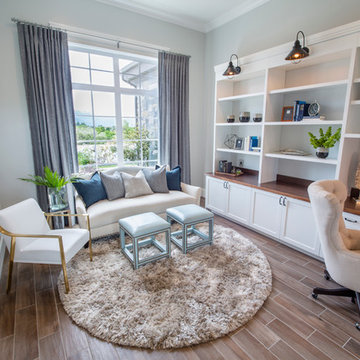
Nick Bayless Photography
Klassisk inredning av ett hemmabibliotek, med grå väggar, klinkergolv i keramik och ett inbyggt skrivbord
Klassisk inredning av ett hemmabibliotek, med grå väggar, klinkergolv i keramik och ett inbyggt skrivbord
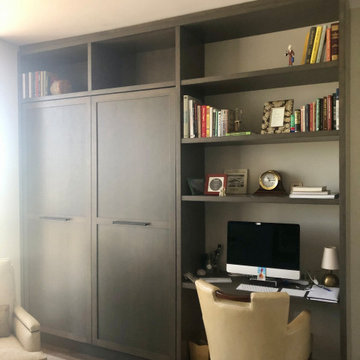
Idéer för att renovera ett stort vintage hemmabibliotek, med vita väggar, klinkergolv i keramik, ett inbyggt skrivbord och brunt golv
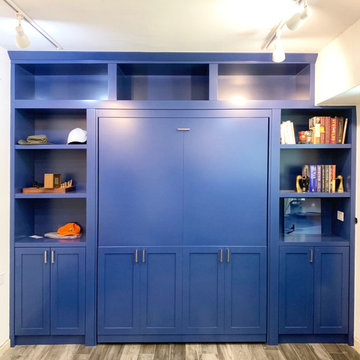
Custom Made Built In Murphy Bed, with a hand selected Navy Blue Lacquer finish.
Idéer för mellanstora vintage arbetsrum, med ett bibliotek, klinkergolv i keramik, ett inbyggt skrivbord och brunt golv
Idéer för mellanstora vintage arbetsrum, med ett bibliotek, klinkergolv i keramik, ett inbyggt skrivbord och brunt golv
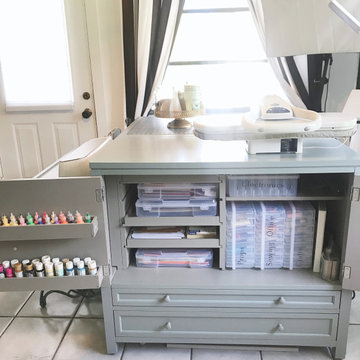
Reorganized this craft room to fit many sewing machines, fabric, thread and other essentials.
Bild på ett mellanstort eklektiskt hobbyrum, med vita väggar, klinkergolv i keramik, ett fristående skrivbord och grått golv
Bild på ett mellanstort eklektiskt hobbyrum, med vita väggar, klinkergolv i keramik, ett fristående skrivbord och grått golv
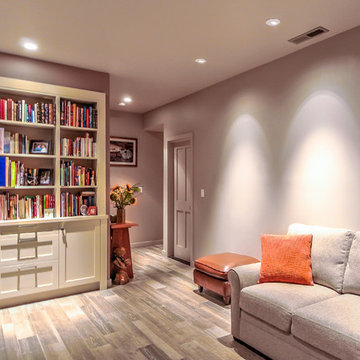
The sitting room area features beautiful wood grain tile flooring as well as recessed lighting throughout and plenty of storage area for books.
Modern inredning av ett mellanstort arbetsrum, med ett bibliotek, grå väggar, klinkergolv i keramik, en öppen hörnspis och en spiselkrans i sten
Modern inredning av ett mellanstort arbetsrum, med ett bibliotek, grå väggar, klinkergolv i keramik, en öppen hörnspis och en spiselkrans i sten
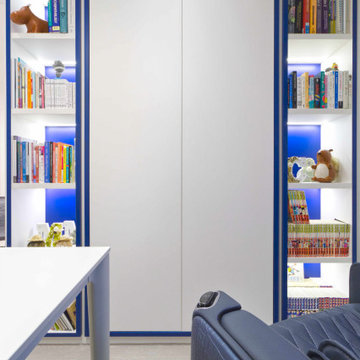
This functional yet stylish study bookcase combines practical storage with visual impact. Designed to maximize space and organization, the bookcase features a series of sleek cabinets enhanced by a vibrant blue backdrop. Three strategically placed blue picture frames draw attention to each individual cabinet, creating a dynamic and visually appealing focal point. The addition of subtle backlighting elevates the bookcase's aesthetic appeal, adding depth and dimension to the space. This design element demonstrates the power of color and lighting in transforming a utilitarian piece of furniture into a captivating interior design feature. On the other side, we manged to put a massage chair, offering a perfect retreat from the hustle and bustle of daily life.
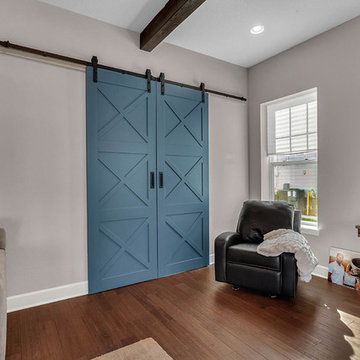
Devore Photography
Bild på ett mellanstort industriellt hemmabibliotek, med grå väggar, klinkergolv i keramik och brunt golv
Bild på ett mellanstort industriellt hemmabibliotek, med grå väggar, klinkergolv i keramik och brunt golv
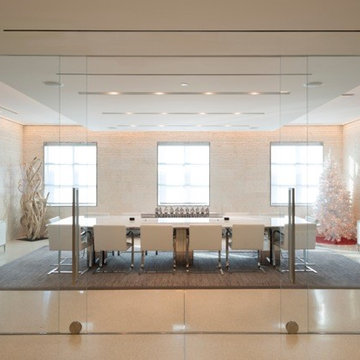
InSite Reality conference room
2- 60”x66”x6” Acrylic on Baltic Birch
Idéer för ett stort modernt hemmabibliotek, med vita väggar, klinkergolv i keramik och ett fristående skrivbord
Idéer för ett stort modernt hemmabibliotek, med vita väggar, klinkergolv i keramik och ett fristående skrivbord
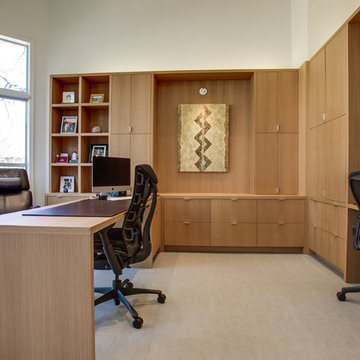
Inredning av ett modernt stort arbetsrum, med vita väggar, ett inbyggt skrivbord och klinkergolv i keramik
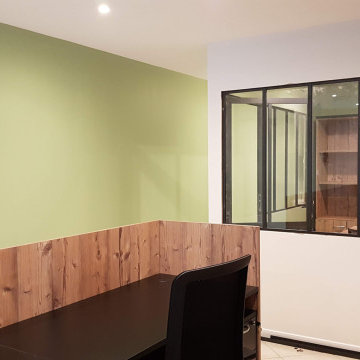
Pour créer ce bureau de confidentialité, une verrière et sa porte de style industriel noir viennent cloisonner cet espace, à l'origine froid. Tout en laissant la lumière passer, ces élements donnent à notre intérieur un style "atelier d’artiste"… Effectivement, elle représente un véritable atout déco qui ne laisse personne indifférent ! Dans la décoration, la verrière est tout d’abord pratique, mais également très esthétique !
2 130 foton på arbetsrum, med klinkergolv i keramik och tatamigolv
5
