178 foton på arbetsrum, med laminatgolv
Sortera efter:
Budget
Sortera efter:Populärt i dag
161 - 178 av 178 foton
Artikel 1 av 3
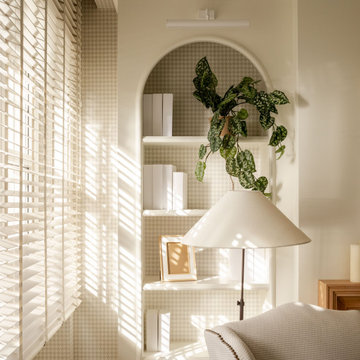
Exempel på ett mellanstort klassiskt arbetsrum, med ett bibliotek, beige väggar, laminatgolv, en standard öppen spis, en spiselkrans i sten, ett fristående skrivbord och brunt golv
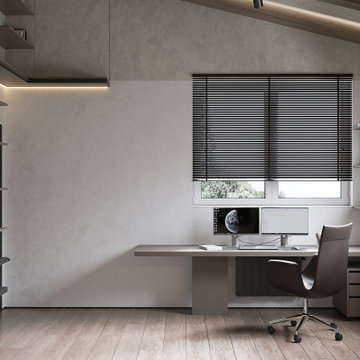
Inredning av ett modernt mellanstort hemmabibliotek, med grå väggar, laminatgolv, ett fristående skrivbord och beiget golv
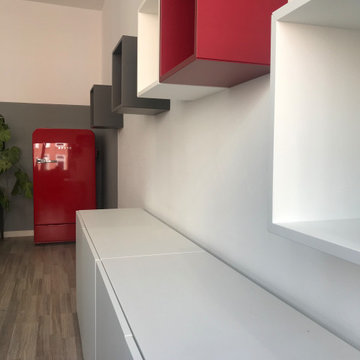
Regalelement, wandmontiert EKET, Ikea
RETRO FRIDGE 150
Aufbewahrung mit Türen, weiß, Lappviken
weiß, 120x42x65 cm
Modern inredning av ett mellanstort hemmabibliotek, med vita väggar, laminatgolv, ett fristående skrivbord och brunt golv
Modern inredning av ett mellanstort hemmabibliotek, med vita väggar, laminatgolv, ett fristående skrivbord och brunt golv
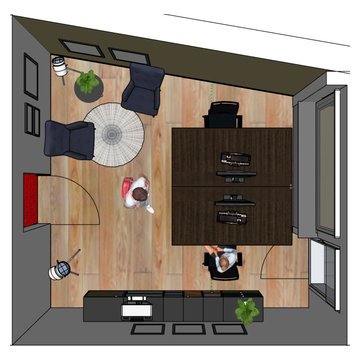
2er.Büro: für konzentrierte Tätigkeit Face-to-Face und Abstimmungsgespräche direkt am Arbeitsplatz.
Stehlampe Theater. Massivholztisch mit metallgestell
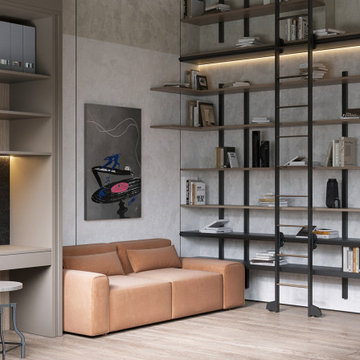
Idéer för mellanstora funkis hemmabibliotek, med grå väggar, laminatgolv, ett fristående skrivbord och beiget golv
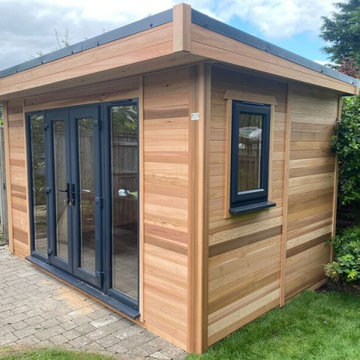
Mrs C was looking for a cost effective solution for a garden office / room in order to move her massage and therapy work to her home, which also saves her a significant amount of money renting her current premises. Garden Retreat have the perfect solution, an all year round room creating a quite and personable environment for Mr C’s clients to be pampered and receive one to one treatments in a peaceful and tranquil space.
This contemporary garden building is constructed using an external cedar clad and bitumen paper to ensure any damp is kept out of the building. The walls are constructed using a 75mm x 38mm timber frame, 50mm Celotex and a 12mm inner lining grooved ply to finish the walls. The total thickness of the walls is 100mm which lends itself to all year round use. The floor is manufactured using heavy duty bearers, 75mm Celotex and a 15mm ply floor which comes with a laminated floor as standard and there are 4 options to choose from (September 2021 onwards) alternatively you can fit your own vinyl or carpet.
The roof is insulated and comes with an inner ply, metal roof covering, underfelt and internal spot lights or light panels. Within the electrics pack there is consumer unit, 3 brushed stainless steel double sockets and a switch. We also install sockets with built in USB charging points which is very useful and this building also has external spots (now standard September 2021) to light up the porch area.
This particular model is supplied with one set of 1200mm wide anthracite grey uPVC French doors and two 600mm full length side lights and a 600mm x 900mm uPVC casement window which provides a modern look and lots of light. The building is designed to be modular so during the ordering process you have the opportunity to choose where you want the windows and doors to be.
If you are interested in this design or would like something similar please do not hesitate to contact us for a quotation?
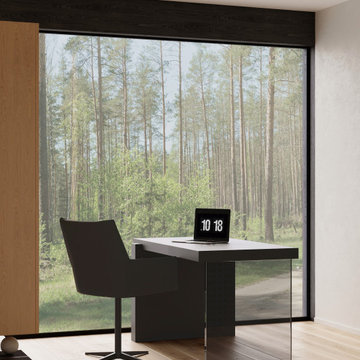
Foto på ett mellanstort funkis hemmabibliotek, med vita väggar, laminatgolv, ett fristående skrivbord och beiget golv
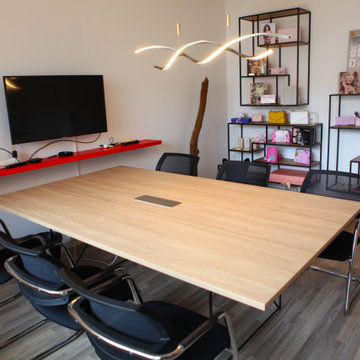
We-Places - Treffpunkte für formelle Kommunikation
Meeting Raum mit Ausstellungswand
Foto på ett litet funkis hemmabibliotek, med vita väggar, laminatgolv, ett fristående skrivbord och brunt golv
Foto på ett litet funkis hemmabibliotek, med vita väggar, laminatgolv, ett fristående skrivbord och brunt golv
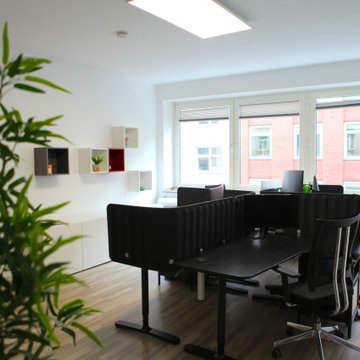
Face-to-Face-Layout mit lateraler Abschirmung zwischen den Arbeitsplätzen geben den Mitarbeiter akustischen und visuellen Schutz.
Abschirmung für Schreibtisch, BEKANT grau IKEA
Sideboard ( 2x BESTÅ 120cm Aufbewahrung mit Türen, weiß) an der Wand dienen als Stauraum für jeweils 2 Mitarbeiter.
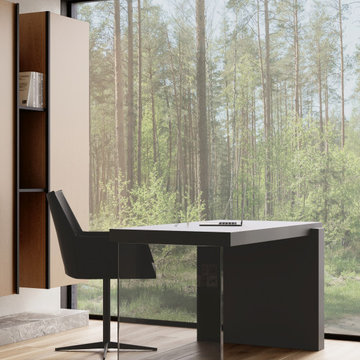
Inredning av ett modernt mellanstort hemmabibliotek, med vita väggar, laminatgolv, ett fristående skrivbord och beiget golv
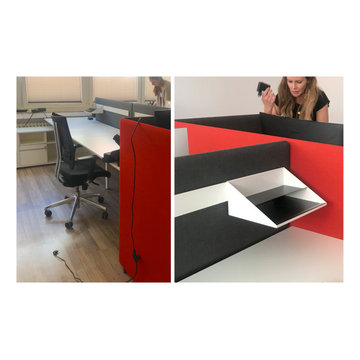
Bene WY 3A Stahltasse
Bene WY
3S T-Panel Extend Curve für Workstation hinter Platte mit 20 mm Spalt
Idéer för ett mellanstort modernt hemmabibliotek, med vita väggar, laminatgolv, ett fristående skrivbord och brunt golv
Idéer för ett mellanstort modernt hemmabibliotek, med vita väggar, laminatgolv, ett fristående skrivbord och brunt golv
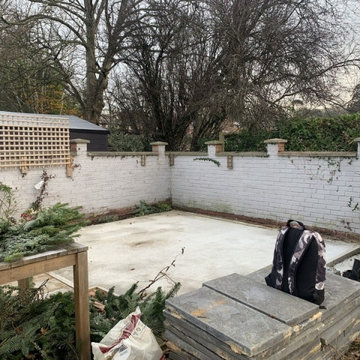
Ms D contacted Garden Retreat requiring a garden office / room, we worked with the her to design, build and supply a building that sits nicely within an existing decked and landscaped garden.
This contemporary garden building is constructed using an external 16mm nom x 125mm tanalsied cladding and bitumen paper to ensure any damp is kept out of the building. The walls are constructed using a 75mm x 38mm timber frame, 50mm Celotex and a 15mm inner lining grooved ply to finish the walls. The total thickness of the walls is 100mm which lends itself to all year round use. The floor is manufactured using heavy duty bearers, 75mm Celotex and a 15mm ply floor which comes with a laminated floor as standard and there are 4 options to choose from (September 2021 onwards) alternatively you can fit your own vinyl or carpet.
The roof is insulated and comes with an inner ply, metal roof covering, underfelt and internal spot lights or light panels. Within the electrics pack there is consumer unit, 3 brushed stainless steel double sockets and a switch. We also install sockets with built in USB charging points which is very useful and this building also has external spots (now standard September 2021) to light up the porch area.
This particular model is supplied with one set of 1200mm wide anthracite grey uPVC French doors and two 600mm full length side lights and a 600mm x 900mm uPVC casement window which provides a modern look and lots of light. The building is designed to be modular so during the ordering process you have the opportunity to choose where you want the windows and doors to be.
If you are interested in this design or would like something similar please do not hesitate to contact us for a quotation?
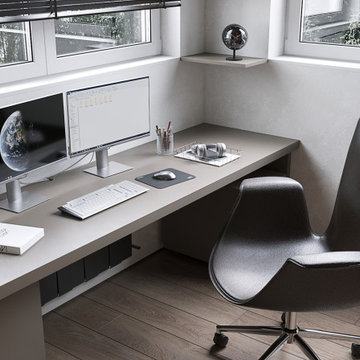
Modern inredning av ett mellanstort hemmabibliotek, med grå väggar, laminatgolv, ett fristående skrivbord och beiget golv
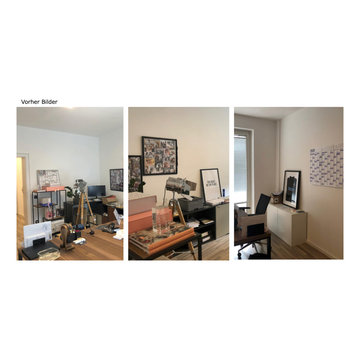
Die Möblierung ist in den ausgebauten Räumen erhalten geblieben.
Wie z.B.: Schreibtische, Bestuhlung und Beleuchtung.
Das bestehende Sideboard, das auf dem Boden lag, wurde mit einem Metallgestell erhöht.
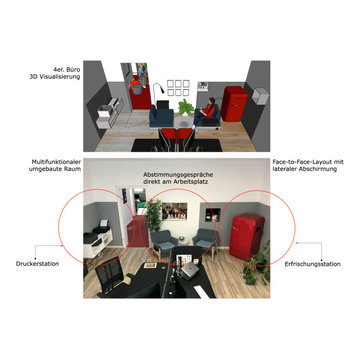
Farblicher Raumteiler (Wandfarbe - RAL 7037 Staubgrau) - markiert den Platz für Druckerstation, Abstimmungsgespräche und Erfrischungsstation
Foto på ett mellanstort funkis hemmabibliotek, med vita väggar, laminatgolv, ett fristående skrivbord och brunt golv
Foto på ett mellanstort funkis hemmabibliotek, med vita väggar, laminatgolv, ett fristående skrivbord och brunt golv
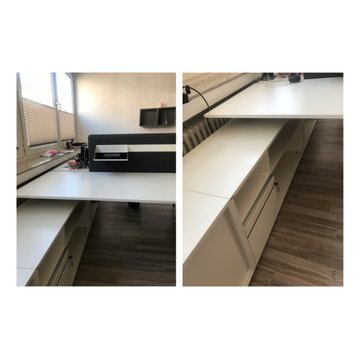
Stauram Möbel am Fenster entlang
Bene WY CU Modulschrank, CUBE_S, einseitig
Bene WY CU Schiebetürschrank, CUBE_S
Bild på ett mellanstort funkis hemmabibliotek, med vita väggar, laminatgolv, ett fristående skrivbord och brunt golv
Bild på ett mellanstort funkis hemmabibliotek, med vita väggar, laminatgolv, ett fristående skrivbord och brunt golv
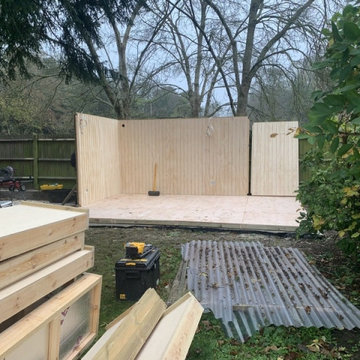
Mr H contacted Garden Retreat requiring a garden office / room, we worked with the customer to design, build and supply a building that suited both the size of garden and budget.
This contemporary garden building is constructed using an external 16mm nom x 125mm tanalsied cladding and bitumen paper to ensure any damp is kept out of the building. The walls are constructed using a 75mm x 38mm timber frame, 50mm Celotex and a 15mm inner lining grooved ply to finish the walls. The total thickness of the walls is 100mm which lends itself to all year round use. The floor is manufactured using heavy duty bearers, 75mm Celotex and a 15mm ply floor which comes with a laminated floor as standard and there are 4 options to choose from (September 2021 onwards) alternatively you can fit your own vinyl or carpet.
The roof is insulated and comes with an inner ply, metal roof covering, underfelt and internal spot lights or light panels. Within the electrics pack there is consumer unit, 3 brushed stainless steel double sockets and a switch. We also install sockets with built in USB charging points which is very useful and this building also has external spots (now standard September 2021) to light up the porch area.
This particular model is supplied with one set of 1200mm wide anthracite grey uPVC French doors and two 600mm full length side lights and a 600mm x 900mm uPVC casement window which provides a modern look and lots of light. The building is designed to be modular so during the ordering process you have the opportunity to choose where you want the windows and doors to be.
If you are interested in this design or would like something similar please do not hesitate to contact us for a quotation?
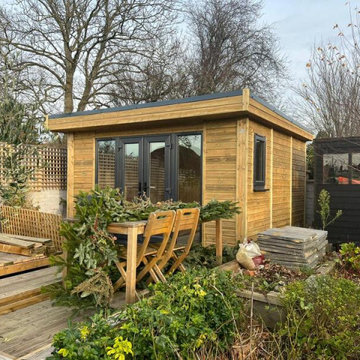
Ms D contacted Garden Retreat requiring a garden office / room, we worked with the her to design, build and supply a building that sits nicely within an existing decked and landscaped garden.
This contemporary garden building is constructed using an external 16mm nom x 125mm tanalsied cladding and bitumen paper to ensure any damp is kept out of the building. The walls are constructed using a 75mm x 38mm timber frame, 50mm Celotex and a 15mm inner lining grooved ply to finish the walls. The total thickness of the walls is 100mm which lends itself to all year round use. The floor is manufactured using heavy duty bearers, 75mm Celotex and a 15mm ply floor which comes with a laminated floor as standard and there are 4 options to choose from (September 2021 onwards) alternatively you can fit your own vinyl or carpet.
The roof is insulated and comes with an inner ply, metal roof covering, underfelt and internal spot lights or light panels. Within the electrics pack there is consumer unit, 3 brushed stainless steel double sockets and a switch. We also install sockets with built in USB charging points which is very useful and this building also has external spots (now standard September 2021) to light up the porch area.
This particular model is supplied with one set of 1200mm wide anthracite grey uPVC French doors and two 600mm full length side lights and a 600mm x 900mm uPVC casement window which provides a modern look and lots of light. The building is designed to be modular so during the ordering process you have the opportunity to choose where you want the windows and doors to be.
If you are interested in this design or would like something similar please do not hesitate to contact us for a quotation?
178 foton på arbetsrum, med laminatgolv
9