2 729 foton på arbetsrum, med ljust trägolv och brunt golv
Sortera efter:
Budget
Sortera efter:Populärt i dag
61 - 80 av 2 729 foton
Artikel 1 av 3
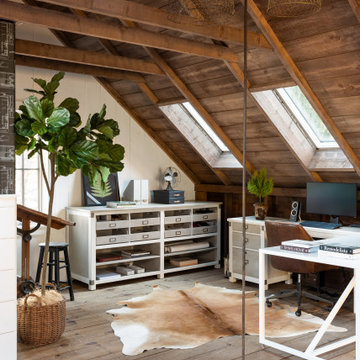
This project hits very close to home for us. Not your typical office space, we re-purposed a 19th century carriage barn into our office and workshop. With no heat, minimum electricity and few windows (most of which were broken), a priority for CEO and Designer Jason Hoffman was to create a space that honors its historic architecture, era and purpose but still offers elements of understated sophistication.
The building is nearly 140 years old, built before many of the trees towering around it had begun growing. It was originally built as a simple, Victorian carriage barn, used to store the family’s horse and buggy. Later, it housed 2,000 chickens when the Owners worked the property as their farm. Then, for many years, it was storage space. Today, it couples as a workshop for our carpentry team, building custom projects and storing equipment, as well as an office loft space ready to welcome clients, visitors and trade partners. We added a small addition onto the existing barn to offer a separate entry way for the office. New stairs and an entrance to the workshop provides for a small, yet inviting foyer space.
From the beginning, even is it’s dark state, Jason loved the ambiance of the old hay loft with its unfinished, darker toned timbers. He knew he wanted to find a way to refinish the space with a focus on those timbers, evident in the statement they make when walking up the stairs. On the exterior, the building received new siding, a new roof and even a new foundation which is a story for another post. Inside, we added skylights, larger windows and a French door, with a small balcony. Along with heat, electricity, WiFi and office furniture, we’re ready for visitors!
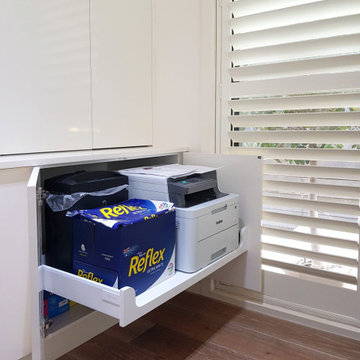
This living room turned home office was lacking privacy and storage for the homeowner who often works from home. We designed and built a wall of storage incorporating practical hidden storage, including filing drawers, and open shelving to display sentimental and decorative items. We also added cavity sliding doors with frosted glass panels to the entryway which was previously just an opening with no ability to close off the space for privacy and sound reduction. To integrate the sliding doors we built a new wall skin within the room to create the cavity required for the doors to slide away fully into the wall when not in use. The end result is a new pair of sliding doors and entryway which looks like it has always been a part of the home and a beautiful wall of storage which fits seamlessly into this multipurpose room.
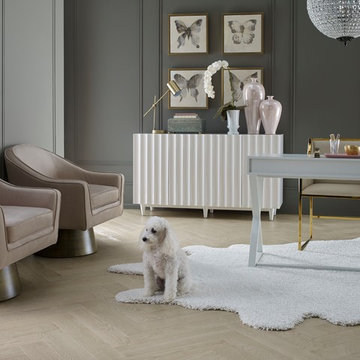
Inredning av ett modernt mycket stort hemmabibliotek, med grå väggar, ljust trägolv, ett fristående skrivbord och brunt golv
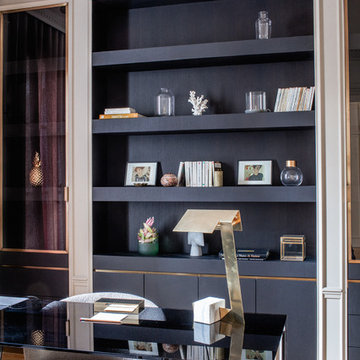
Matthieu Salvaing
Idéer för ett klassiskt arbetsrum, med vita väggar, ljust trägolv, ett fristående skrivbord och brunt golv
Idéer för ett klassiskt arbetsrum, med vita väggar, ljust trägolv, ett fristående skrivbord och brunt golv
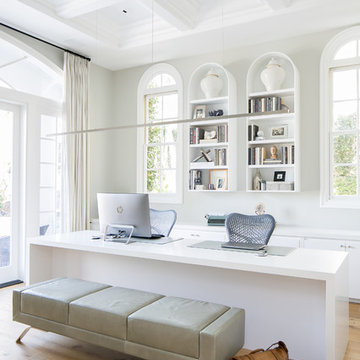
Inspiration för ett vintage hemmabibliotek, med beige väggar, ljust trägolv, ett fristående skrivbord och brunt golv
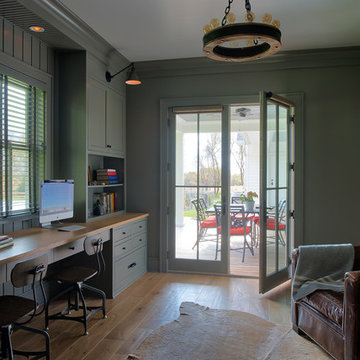
Scott Amundson Photography
Inredning av ett lantligt hemmabibliotek, med gröna väggar, ljust trägolv, ett inbyggt skrivbord och brunt golv
Inredning av ett lantligt hemmabibliotek, med gröna väggar, ljust trägolv, ett inbyggt skrivbord och brunt golv

Modern Home Office by Burdge Architects and Associates in Malibu, CA.
Berlyn Photography
Idéer för mellanstora funkis hemmabibliotek, med beige väggar, ljust trägolv, en bred öppen spis, ett fristående skrivbord, en spiselkrans i betong och brunt golv
Idéer för mellanstora funkis hemmabibliotek, med beige väggar, ljust trägolv, en bred öppen spis, ett fristående skrivbord, en spiselkrans i betong och brunt golv
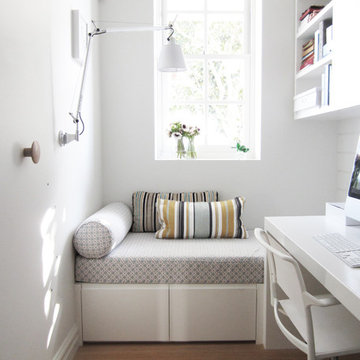
Cate Gray
Idéer för att renovera ett litet funkis arbetsrum, med vita väggar, ljust trägolv, ett inbyggt skrivbord och brunt golv
Idéer för att renovera ett litet funkis arbetsrum, med vita väggar, ljust trägolv, ett inbyggt skrivbord och brunt golv
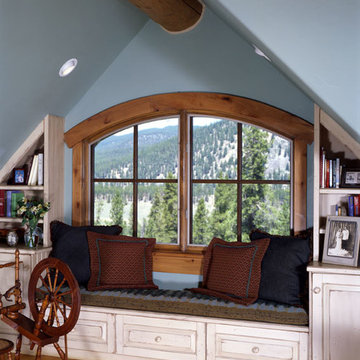
A cozy home office with nooks, crannies, and a window seat is the perfect spot for the creative juices to start to flow. For business professional or handicraft aficionado, this space is one of a kind!
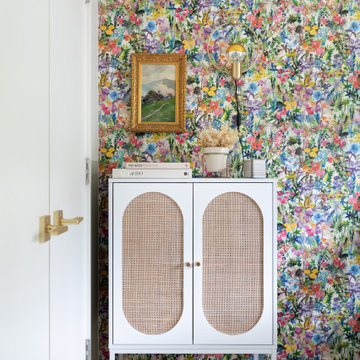
Vintage gold artwork and a modern gold wall sconce work together to add some refined bling to this organic maximalist 'Rainbow Poppy Meadow' wallpaper by Rebel Walls. Also featured here is a tall white Wayfair cabinet to help with office storage. The vertical height is always welcome in a small space and the space below the cabinet is great for even more storage if needed. The cane feature on the cabinet was received with the original wood, but we added some of the white-wash paint used in the upcycled chairs, to slightly tone down the yellow in the natural wood fibers and allow it blend a bit more cohesively with the office guest chairs (not shown here, but across the room).

Interior design by Jessica Koltun Home. This stunning transitional home with an open floor plan features a formal dining, dedicated study, Chef's kitchen and hidden pantry. Designer amenities include white oak millwork, marble tile, and a high end lighting, plumbing, & hardware.
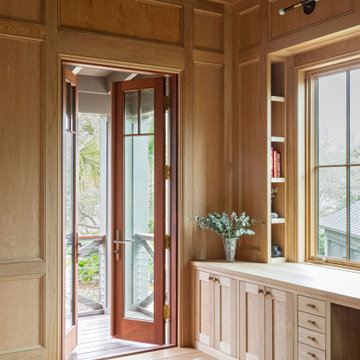
Idéer för att renovera ett stort medelhavsstil hemmabibliotek, med bruna väggar, ljust trägolv, ett inbyggt skrivbord och brunt golv
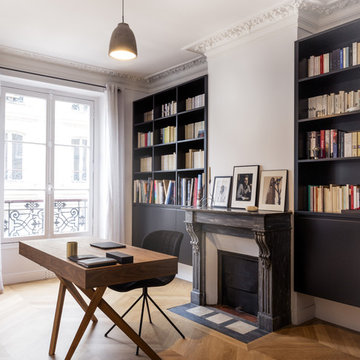
Cet appartement de 100 m2 situé dans le quartier de Beaubourg à Paris était anciennement une surface louée par une entreprise. Il ne présentait pas les caractéristiques d'un lieu de vie habitable.
Cette rénovation était un réel défi : D'une part, il fallait adapter le lieu et d'autre part allier l'esprit contemporain aux lignes classiques de l'haussmannien. C'est aujourd'hui un appartement chaleureux où le blanc domine, quelques pièces très foncées viennent apporter du contraste.
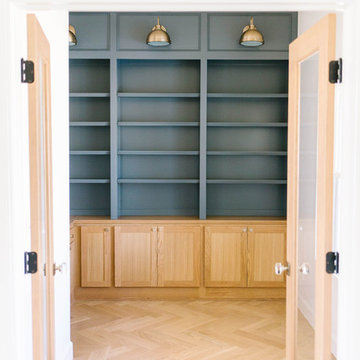
Lantlig inredning av ett mellanstort arbetsrum, med ett bibliotek, vita väggar, ljust trägolv, ett inbyggt skrivbord och brunt golv
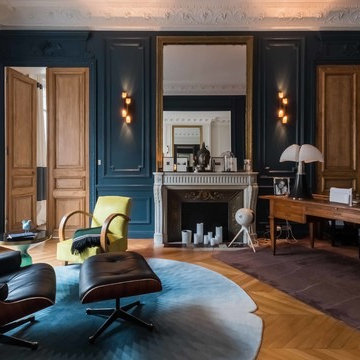
Christophe Rouffio et Céline Hassen
Idéer för vintage hemmabibliotek, med blå väggar, ljust trägolv, en standard öppen spis, ett fristående skrivbord och brunt golv
Idéer för vintage hemmabibliotek, med blå väggar, ljust trägolv, en standard öppen spis, ett fristående skrivbord och brunt golv
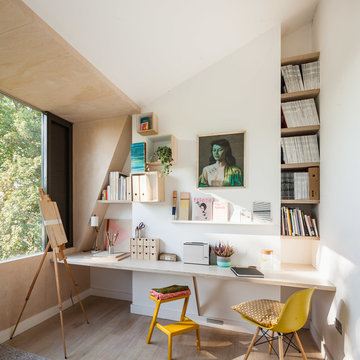
Inredning av ett modernt mellanstort hobbyrum, med vita väggar, ljust trägolv, ett inbyggt skrivbord och brunt golv
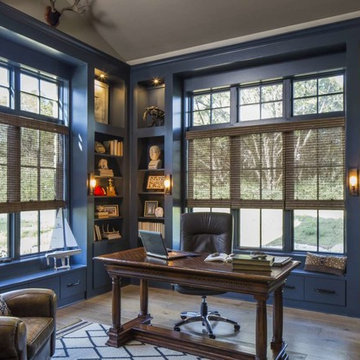
John Siemering Homes. Custom Home Builder in Austin, TX
Inredning av ett klassiskt stort hemmabibliotek, med blå väggar, ett fristående skrivbord, brunt golv och ljust trägolv
Inredning av ett klassiskt stort hemmabibliotek, med blå väggar, ett fristående skrivbord, brunt golv och ljust trägolv
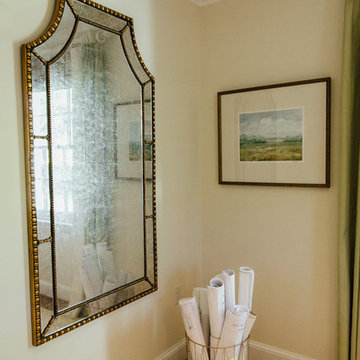
Idéer för att renovera ett mellanstort vintage hobbyrum, med gula väggar, ljust trägolv, ett fristående skrivbord och brunt golv
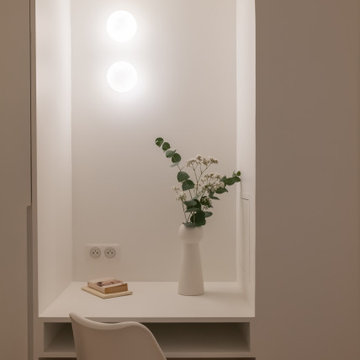
Idéalement situé en plein cœur du Marais sur la mythique place des Vosges, ce duplex sur cour comportait initialement deux contraintes spatiales : sa faible hauteur sous plafond (2,09m au plus bas) et sa configuration tout en longueur.
Le cahier des charges des propriétaires faisait quant à lui mention de plusieurs demandes à satisfaire : la création de trois chambres et trois salles d’eau indépendantes, un espace de réception avec cuisine ouverte, le tout dans une atmosphère la plus épurée possible. Pari tenu !
Le niveau rez-de-chaussée dessert le volume d’accueil avec une buanderie invisible, une chambre avec dressing & espace de travail, ainsi qu’une salle d’eau. Au premier étage, le palier permet l’accès aux sanitaires invités ainsi qu’une seconde chambre avec cabinet de toilette et rangements intégrés. Après quelques marches, le volume s’ouvre sur la salle à manger, dans laquelle prend place un bar intégrant deux caves à vins et une niche en Corian pour le service. Le salon ensuite, où les assises confortables invitent à la convivialité, s’ouvre sur une cuisine immaculée dont les caissons hauts se font oublier derrière des façades miroirs. Enfin, la suite parentale située à l’extrémité de l’appartement offre une chambre fonctionnelle et minimaliste, avec sanitaires et salle d’eau attenante, le tout entièrement réalisé en béton ciré.
L’ensemble des éléments de mobilier, luminaires, décoration, linge de maison & vaisselle ont été sélectionnés & installés par l’équipe d’Ameo Concept, pour un projet clé en main aux mille nuances de blancs.
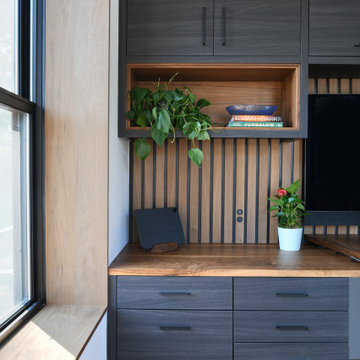
This modern custom home is a beautiful blend of thoughtful design and comfortable living. No detail was left untouched during the design and build process. Taking inspiration from the Pacific Northwest, this home in the Washington D.C suburbs features a black exterior with warm natural woods. The home combines natural elements with modern architecture and features clean lines, open floor plans with a focus on functional living.
2 729 foton på arbetsrum, med ljust trägolv och brunt golv
4