15 960 foton på arbetsrum, med ljust trägolv och tegelgolv
Sortera efter:
Budget
Sortera efter:Populärt i dag
161 - 180 av 15 960 foton
Artikel 1 av 3

Inspiration för stora industriella hemmastudior, med vita väggar, ljust trägolv, ett inbyggt skrivbord och brunt golv
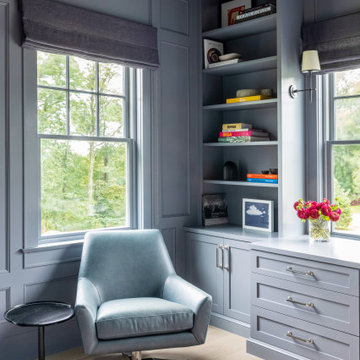
Architecture, Interior Design, Custom Furniture Design & Art Curation by Chango & Co.
Exempel på ett mellanstort klassiskt hemmabibliotek, med grå väggar, ljust trägolv, ett inbyggt skrivbord och brunt golv
Exempel på ett mellanstort klassiskt hemmabibliotek, med grå väggar, ljust trägolv, ett inbyggt skrivbord och brunt golv

The family living in this shingled roofed home on the Peninsula loves color and pattern. At the heart of the two-story house, we created a library with high gloss lapis blue walls. The tête-à-tête provides an inviting place for the couple to read while their children play games at the antique card table. As a counterpoint, the open planned family, dining room, and kitchen have white walls. We selected a deep aubergine for the kitchen cabinetry. In the tranquil master suite, we layered celadon and sky blue while the daughters' room features pink, purple, and citrine.
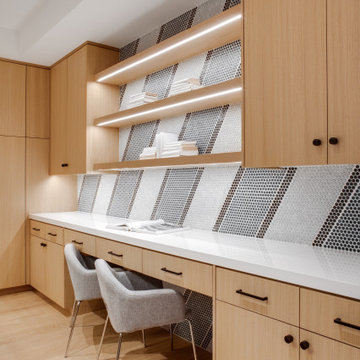
Foto på ett 60 tals hemmabibliotek, med flerfärgade väggar, ljust trägolv, ett inbyggt skrivbord och beiget golv
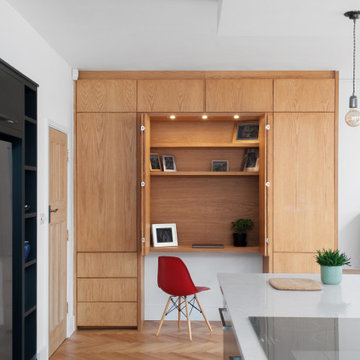
Inredning av ett modernt litet hemmabibliotek, med vita väggar, ljust trägolv, ett inbyggt skrivbord och beiget golv
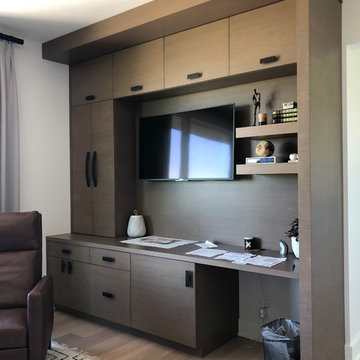
Exempel på ett mellanstort modernt hemmabibliotek, med vita väggar, ljust trägolv, ett inbyggt skrivbord och brunt golv

Inspiration för mellanstora klassiska hemmabibliotek, med ljust trägolv, ett fristående skrivbord, brunt golv och grå väggar
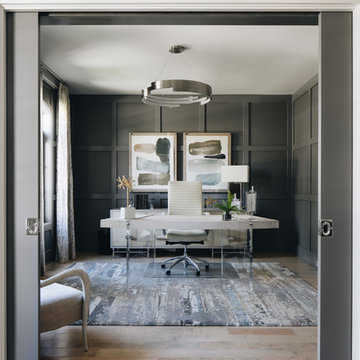
Photo by Stoffer Photography
Inredning av ett modernt mellanstort arbetsrum, med grå väggar, ljust trägolv, ett fristående skrivbord och beiget golv
Inredning av ett modernt mellanstort arbetsrum, med grå väggar, ljust trägolv, ett fristående skrivbord och beiget golv
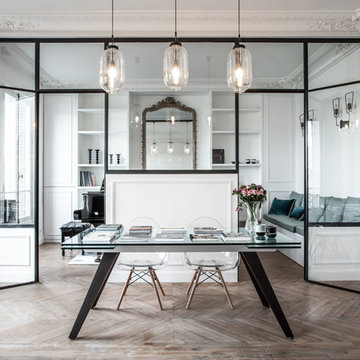
Stéphane Deroussent
Bild på ett mycket stort funkis arbetsrum, med vita väggar, ljust trägolv, ett fristående skrivbord och brunt golv
Bild på ett mycket stort funkis arbetsrum, med vita väggar, ljust trägolv, ett fristående skrivbord och brunt golv
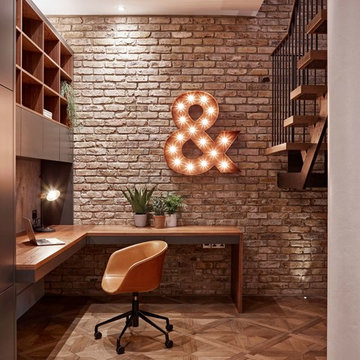
Either a classic or an industrial interior design, this panel will suit it perfectly. Bespoke designed and handfinished in our workshop this panel can be any particular size or finish type.
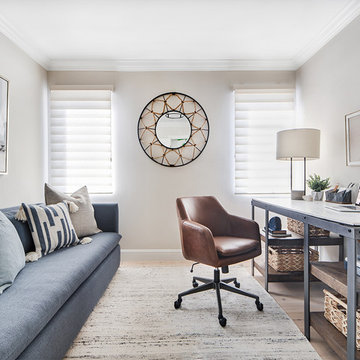
Chad Mellon
Inspiration för ett mellanstort maritimt arbetsrum, med beige väggar, ljust trägolv, ett fristående skrivbord och beiget golv
Inspiration för ett mellanstort maritimt arbetsrum, med beige väggar, ljust trägolv, ett fristående skrivbord och beiget golv
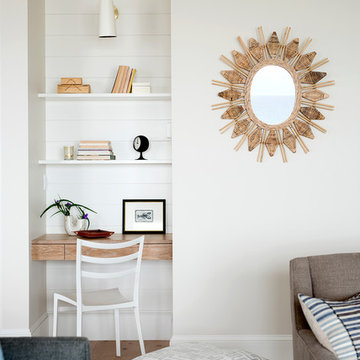
A beach-front new construction home on Wells Beach. A collaboration with R. Moody and Sons construction. Photographs by James R. Salomon.
Idéer för små maritima hemmabibliotek, med vita väggar, ljust trägolv, ett inbyggt skrivbord och beiget golv
Idéer för små maritima hemmabibliotek, med vita väggar, ljust trägolv, ett inbyggt skrivbord och beiget golv
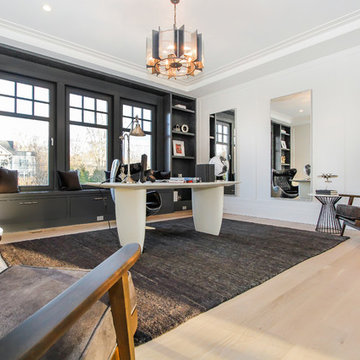
Idéer för stora funkis arbetsrum, med vita väggar, ljust trägolv, ett fristående skrivbord och brunt golv
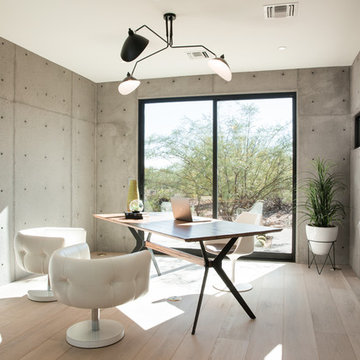
Study
Modern inredning av ett mellanstort hemmabibliotek, med ljust trägolv, en dubbelsidig öppen spis, en spiselkrans i betong och ett fristående skrivbord
Modern inredning av ett mellanstort hemmabibliotek, med ljust trägolv, en dubbelsidig öppen spis, en spiselkrans i betong och ett fristående skrivbord
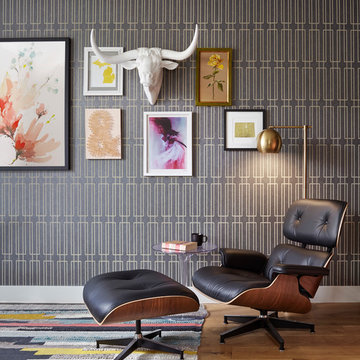
Mid-Century Modern and Eclectic Home Office, Photo by Susie Brenner Photography
Retro inredning av ett stort hemmabibliotek, med flerfärgade väggar, ljust trägolv, ett fristående skrivbord och beiget golv
Retro inredning av ett stort hemmabibliotek, med flerfärgade väggar, ljust trägolv, ett fristående skrivbord och beiget golv
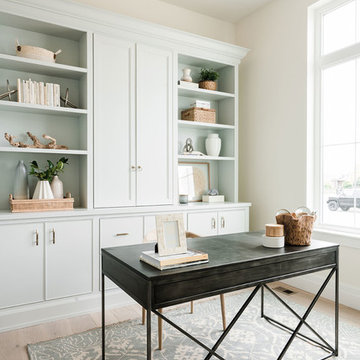
Foto på ett maritimt hemmabibliotek, med vita väggar, ljust trägolv och ett fristående skrivbord
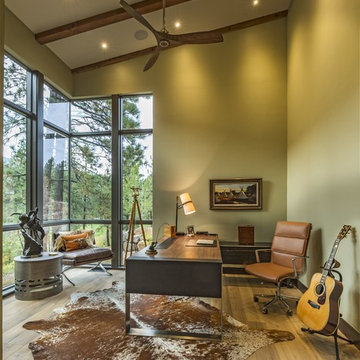
Inspiration för ett rustikt arbetsrum, med gröna väggar, ljust trägolv, ett fristående skrivbord och beiget golv
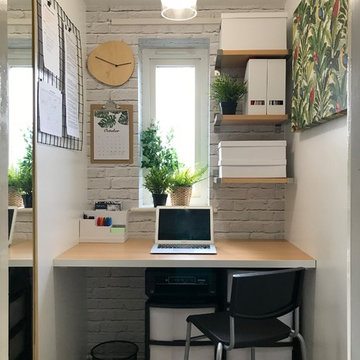
Inredning av ett modernt hemmabibliotek, med vita väggar, ljust trägolv, ett inbyggt skrivbord och beiget golv
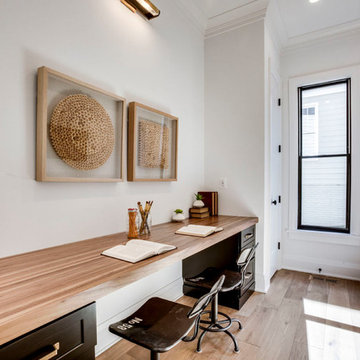
Idéer för ett klassiskt hemmabibliotek, med vita väggar, ljust trägolv och ett inbyggt skrivbord

photos by Pedro Marti
This large light-filled open loft in the Tribeca neighborhood of New York City was purchased by a growing family to make into their family home. The loft, previously a lighting showroom, had been converted for residential use with the standard amenities but was entirely open and therefore needed to be reconfigured. One of the best attributes of this particular loft is its extremely large windows situated on all four sides due to the locations of neighboring buildings. This unusual condition allowed much of the rear of the space to be divided into 3 bedrooms/3 bathrooms, all of which had ample windows. The kitchen and the utilities were moved to the center of the space as they did not require as much natural lighting, leaving the entire front of the loft as an open dining/living area. The overall space was given a more modern feel while emphasizing it’s industrial character. The original tin ceiling was preserved throughout the loft with all new lighting run in orderly conduit beneath it, much of which is exposed light bulbs. In a play on the ceiling material the main wall opposite the kitchen was clad in unfinished, distressed tin panels creating a focal point in the home. Traditional baseboards and door casings were thrown out in lieu of blackened steel angle throughout the loft. Blackened steel was also used in combination with glass panels to create an enclosure for the office at the end of the main corridor; this allowed the light from the large window in the office to pass though while creating a private yet open space to work. The master suite features a large open bath with a sculptural freestanding tub all clad in a serene beige tile that has the feel of concrete. The kids bath is a fun play of large cobalt blue hexagon tile on the floor and rear wall of the tub juxtaposed with a bright white subway tile on the remaining walls. The kitchen features a long wall of floor to ceiling white and navy cabinetry with an adjacent 15 foot island of which half is a table for casual dining. Other interesting features of the loft are the industrial ladder up to the small elevated play area in the living room, the navy cabinetry and antique mirror clad dining niche, and the wallpapered powder room with antique mirror and blackened steel accessories.
15 960 foton på arbetsrum, med ljust trägolv och tegelgolv
9