16 178 foton på arbetsrum, med ljust trägolv och travertin golv
Sortera efter:
Budget
Sortera efter:Populärt i dag
41 - 60 av 16 178 foton
Artikel 1 av 3

Ristrutturazione completa di residenza storica in centro Città. L'abitazione si sviluppa su tre piani di cui uno seminterrato ed uno sottotetto
L'edificio è stato trasformato in abitazione con attenzione ai dettagli e allo sviluppo di ambienti carichi di stile. Attenzione particolare alle esigenze del cliente che cercava uno stile classico ed elegante.
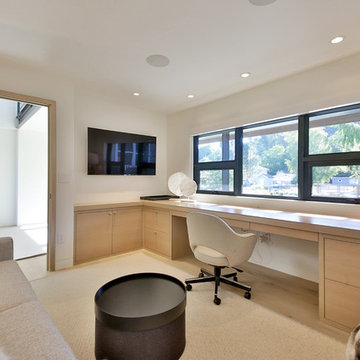
Exempel på ett mellanstort modernt arbetsrum, med vita väggar, ljust trägolv, ett inbyggt skrivbord och beiget golv
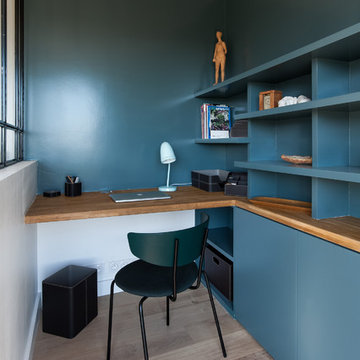
Inredning av ett modernt litet hemmabibliotek, med blå väggar, ljust trägolv, ett inbyggt skrivbord och beiget golv

A former unused dining room, this cozy library is transformed into a functional space that features grand bookcases perfect for voracious book lovers, displays of treasured antiques and a gallery wall collection of personal artwork.
Shown in this photo: home library, library, mercury chandelier, area rug, slipper chairs, gray chairs, tufted ottoman, custom bookcases, nesting tables, wall art, accessories, antiques & finishing touches designed by LMOH Home. | Photography Joshua Caldwell.
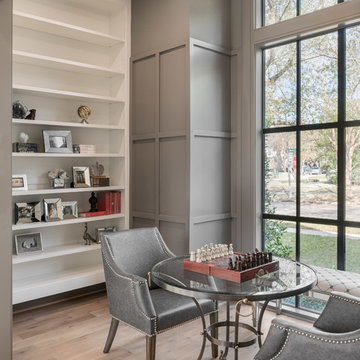
AMBIA Photography
Foto på ett mellanstort vintage hemmabibliotek, med grå väggar, ljust trägolv, ett fristående skrivbord och beiget golv
Foto på ett mellanstort vintage hemmabibliotek, med grå väggar, ljust trägolv, ett fristående skrivbord och beiget golv

Mid-Century update to a home located in NW Portland. The project included a new kitchen with skylights, multi-slide wall doors on both sides of the home, kitchen gathering desk, children's playroom, and opening up living room and dining room ceiling to dramatic vaulted ceilings. The project team included Risa Boyer Architecture. Photos: Josh Partee

Foto på ett lantligt hemmabibliotek, med vita väggar, ljust trägolv, ett inbyggt skrivbord och beiget golv

Matthew Niemann Photography
www.matthewniemann.com
Exempel på ett klassiskt hemmabibliotek, med vita väggar, ljust trägolv, en standard öppen spis, en spiselkrans i sten, ett fristående skrivbord och beiget golv
Exempel på ett klassiskt hemmabibliotek, med vita väggar, ljust trägolv, en standard öppen spis, en spiselkrans i sten, ett fristående skrivbord och beiget golv
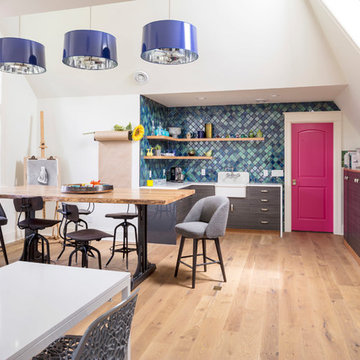
Idéer för funkis hobbyrum, med vita väggar, ljust trägolv och ett fristående skrivbord

photos by Pedro Marti
This large light-filled open loft in the Tribeca neighborhood of New York City was purchased by a growing family to make into their family home. The loft, previously a lighting showroom, had been converted for residential use with the standard amenities but was entirely open and therefore needed to be reconfigured. One of the best attributes of this particular loft is its extremely large windows situated on all four sides due to the locations of neighboring buildings. This unusual condition allowed much of the rear of the space to be divided into 3 bedrooms/3 bathrooms, all of which had ample windows. The kitchen and the utilities were moved to the center of the space as they did not require as much natural lighting, leaving the entire front of the loft as an open dining/living area. The overall space was given a more modern feel while emphasizing it’s industrial character. The original tin ceiling was preserved throughout the loft with all new lighting run in orderly conduit beneath it, much of which is exposed light bulbs. In a play on the ceiling material the main wall opposite the kitchen was clad in unfinished, distressed tin panels creating a focal point in the home. Traditional baseboards and door casings were thrown out in lieu of blackened steel angle throughout the loft. Blackened steel was also used in combination with glass panels to create an enclosure for the office at the end of the main corridor; this allowed the light from the large window in the office to pass though while creating a private yet open space to work. The master suite features a large open bath with a sculptural freestanding tub all clad in a serene beige tile that has the feel of concrete. The kids bath is a fun play of large cobalt blue hexagon tile on the floor and rear wall of the tub juxtaposed with a bright white subway tile on the remaining walls. The kitchen features a long wall of floor to ceiling white and navy cabinetry with an adjacent 15 foot island of which half is a table for casual dining. Other interesting features of the loft are the industrial ladder up to the small elevated play area in the living room, the navy cabinetry and antique mirror clad dining niche, and the wallpapered powder room with antique mirror and blackened steel accessories.
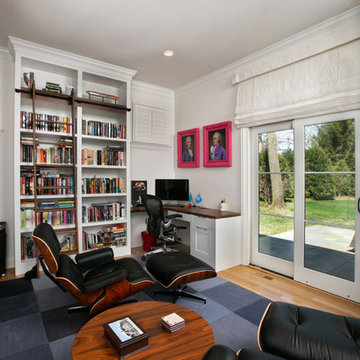
Idéer för att renovera ett mellanstort vintage arbetsrum, med ett bibliotek, vita väggar, ljust trägolv, ett inbyggt skrivbord och gult golv
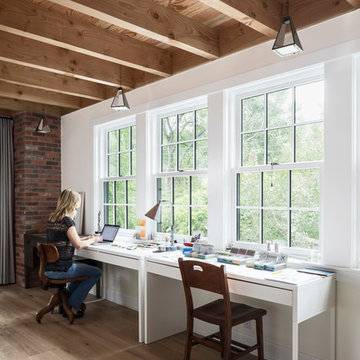
Andrea Calo
Idéer för ett lantligt hemmastudio, med vita väggar, ljust trägolv, ett fristående skrivbord och beiget golv
Idéer för ett lantligt hemmastudio, med vita väggar, ljust trägolv, ett fristående skrivbord och beiget golv
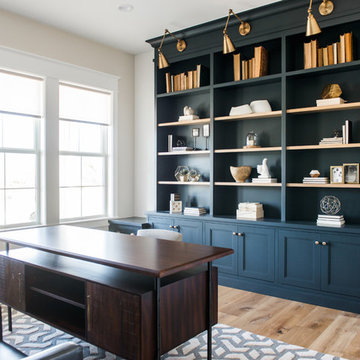
Rebecca Westover
Exempel på ett maritimt arbetsrum, med vita väggar, ljust trägolv, ett fristående skrivbord och ett bibliotek
Exempel på ett maritimt arbetsrum, med vita väggar, ljust trägolv, ett fristående skrivbord och ett bibliotek
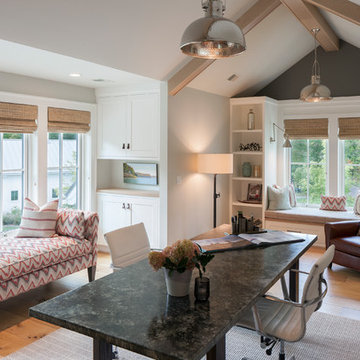
Home Office
Exempel på ett lantligt hemmabibliotek, med grå väggar, ett fristående skrivbord och ljust trägolv
Exempel på ett lantligt hemmabibliotek, med grå väggar, ett fristående skrivbord och ljust trägolv
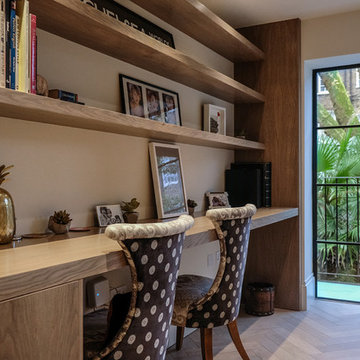
Inspiration för ett litet vintage arbetsrum, med beige väggar, ljust trägolv, ett inbyggt skrivbord och grått golv
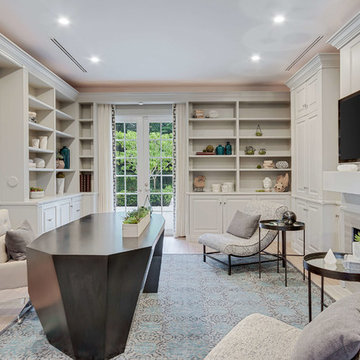
Inspiration för ett mellanstort vintage hemmabibliotek, med en standard öppen spis, ett fristående skrivbord, beiget golv, beige väggar, ljust trägolv och en spiselkrans i trä
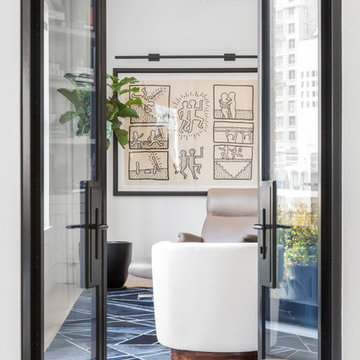
Photographer: Evan Joseph
Broker: Raphael Deniro, Douglas Elliman
Design: Bryan Eure
Inredning av ett modernt litet hemmabibliotek, med vita väggar och ljust trägolv
Inredning av ett modernt litet hemmabibliotek, med vita väggar och ljust trägolv

Inspiration för ett vintage hobbyrum, med flerfärgade väggar, ljust trägolv och ett inbyggt skrivbord
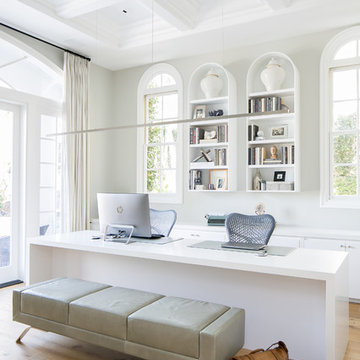
Inspiration för ett vintage hemmabibliotek, med beige väggar, ljust trägolv, ett fristående skrivbord och brunt golv
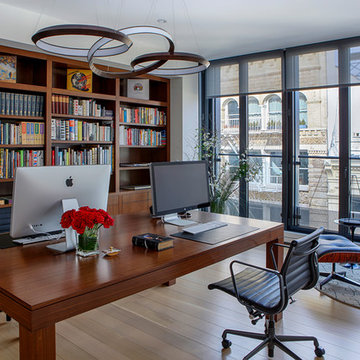
Costas Picadas
Inspiration för ett stort vintage arbetsrum, med vita väggar, ljust trägolv, ett fristående skrivbord, beiget golv och ett bibliotek
Inspiration för ett stort vintage arbetsrum, med vita väggar, ljust trägolv, ett fristående skrivbord, beiget golv och ett bibliotek
16 178 foton på arbetsrum, med ljust trägolv och travertin golv
3