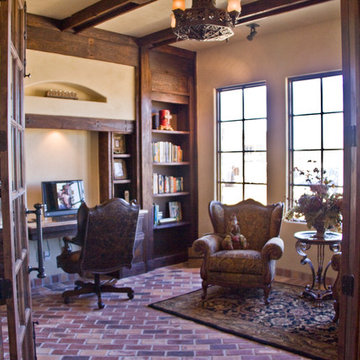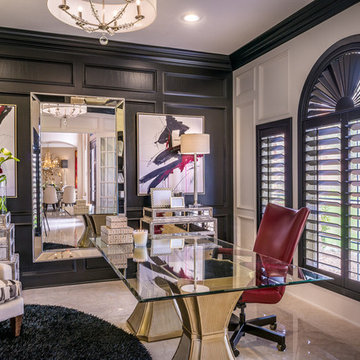629 foton på arbetsrum, med marmorgolv och tegelgolv
Sortera efter:
Budget
Sortera efter:Populärt i dag
161 - 180 av 629 foton
Artikel 1 av 3
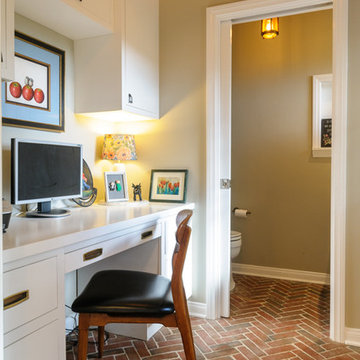
Converted old laundry room to office/mudroom and powder room.
Inspiration för ett litet orientaliskt arbetsrum, med beige väggar, tegelgolv och ett inbyggt skrivbord
Inspiration för ett litet orientaliskt arbetsrum, med beige väggar, tegelgolv och ett inbyggt skrivbord
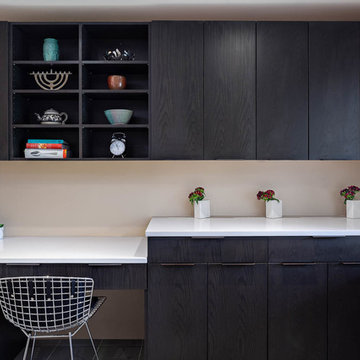
A minimalist desk area with open shelving and sleek slab cabinet doors.
Foto på ett stort funkis arbetsrum, med grå väggar, marmorgolv, ett inbyggt skrivbord och grått golv
Foto på ett stort funkis arbetsrum, med grå väggar, marmorgolv, ett inbyggt skrivbord och grått golv

Hi everyone:
My home office design
ready to work as B2B with interior designers
you can see also the video for this project
https://www.youtube.com/watch?v=-FgX3YfMRHI
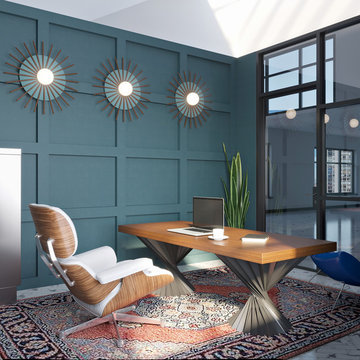
Idéer för att renovera ett mellanstort funkis hemmabibliotek, med blå väggar, marmorgolv, ett fristående skrivbord och vitt golv
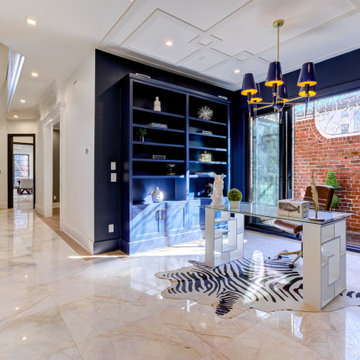
Idéer för mellanstora vintage arbetsrum, med ett bibliotek, blå väggar, marmorgolv och ett fristående skrivbord
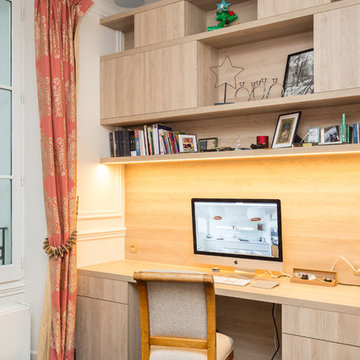
Rénover touche par touche un hôtel particulier. Il s'agit d'un hôtel qui a fait l'objet d'une rénovation 3 ans avant l'acquisition de nos clients. Le style d'intérieur était assez tape-à-l'oeil, proche du rococo. Nos clients souhaitaient quelque chose de plus parisien. Ab initio, ils prévoyaient de tout casser/refaire.
Cependant les matériaux utilisés étaient d'excellente qualité, nous avons préféré les garder et les retravailler/moderniser. Nous avons ainsi repeint, installé un nouveau parquet et travaillé la mensuiserie (tout a été fait en France). Les travaux ont eu lieu en août.
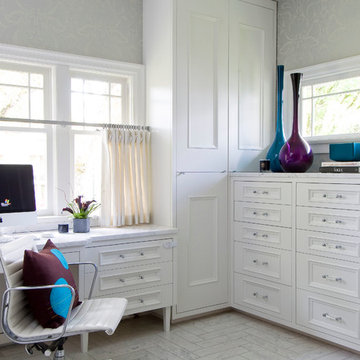
Bild på ett mellanstort vintage hemmabibliotek, med marmorgolv, vita väggar, ett inbyggt skrivbord och vitt golv
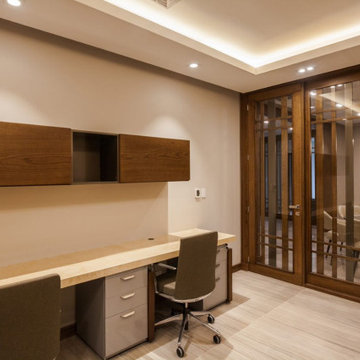
Bild på ett stort funkis hemmabibliotek, med beige väggar, marmorgolv, ett fristående skrivbord och beiget golv
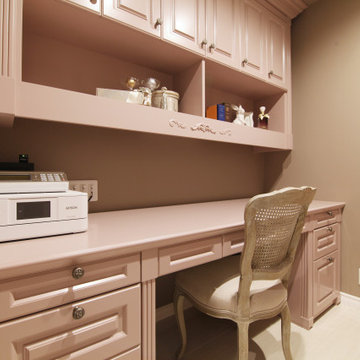
奥様のくつろぎのホームオフィス兼家事室。
オーダーで製作した大人ピンクのエレガントな特注家具。
Inspiration för mellanstora moderna hemmabibliotek, med rosa väggar, marmorgolv, ett inbyggt skrivbord och beiget golv
Inspiration för mellanstora moderna hemmabibliotek, med rosa väggar, marmorgolv, ett inbyggt skrivbord och beiget golv
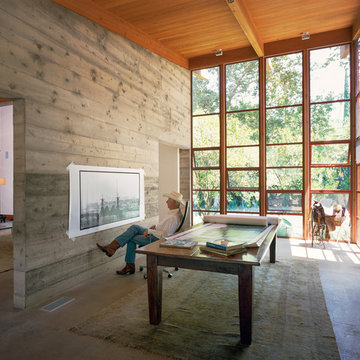
Located on an extraordinary hillside site above the San Fernando Valley, the Sherman Residence was designed to unite indoors and outdoors. The house is made up of as a series of board-formed concrete, wood and glass pavilions connected via intersticial gallery spaces that together define a central courtyard. From each room one can see the rich and varied landscape, which includes indigenous large oaks, sycamores, “working” plants such as orange and avocado trees, palms and succulents. A singular low-slung wood roof with deep overhangs shades and unifies the overall composition.
CLIENT: Jerry & Zina Sherman
PROJECT TEAM: Peter Tolkin, John R. Byram, Christopher Girt, Craig Rizzo, Angela Uriu, Eric Townsend, Anthony Denzer
ENGINEERS: Joseph Perazzelli (Structural), John Ott & Associates (Civil), Brian A. Robinson & Associates (Geotechnical)
LANDSCAPE: Wade Graham Landscape Studio
CONSULTANTS: Tree Life Concern Inc. (Arborist), E&J Engineering & Energy Designs (Title-24 Energy)
GENERAL CONTRACTOR: A-1 Construction
PHOTOGRAPHER: Peter Tolkin, Grant Mudford
AWARDS: 2001 Excellence Award Southern California Ready Mixed Concrete Association
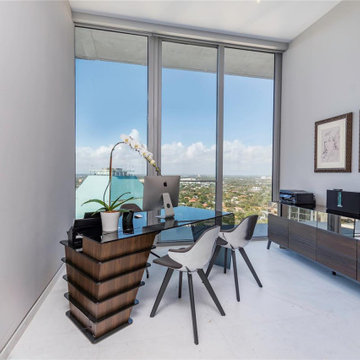
Idéer för att renovera ett mellanstort funkis hemmabibliotek, med marmorgolv, ett fristående skrivbord och vitt golv
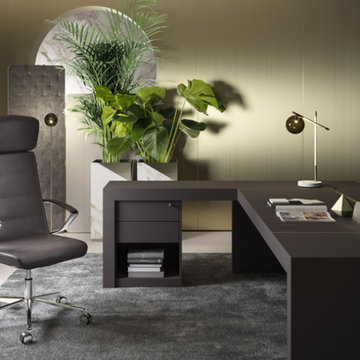
CUBE
Marked and essential lines characterize this series of executive offices. Worktops and structures are thick, while new proposals for combining colors, finishes and materials perfectly interpret both the classic and contemporary office. Glossy structures, in wood or melamine accompanied by tops in glass, wood or leather, make this executive office of particular elegance. Executive office furniture, open containers and bookcases complete the series.
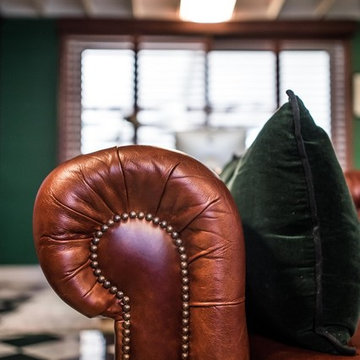
Our clients wanted a mancave with a British Colonial style, which was achieved using traditional & masculine furnishings such as chesterfield sofas & armchairs, deep green accents, bankers lamps and luxurious rugs. Stud detailing adds to the masculine and traditional style of the furnishings. Velvet cushions are a luxurious and high end accessory.
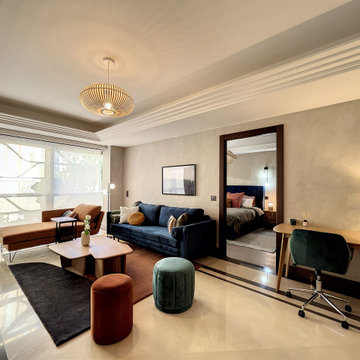
aménagement d'un Salon avec bureau style contemporain.
Modern inredning av ett arbetsrum, med marmorgolv
Modern inredning av ett arbetsrum, med marmorgolv
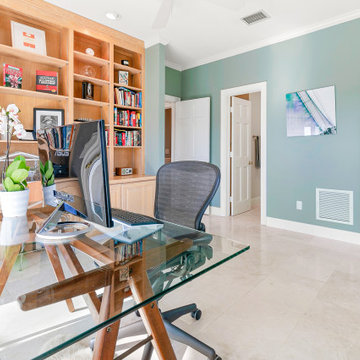
Imagine working in a space with this view of the pool overlooking the marsh!
Idéer för att renovera ett mellanstort skandinaviskt arbetsrum, med ett bibliotek, gröna väggar, marmorgolv, ett fristående skrivbord och beiget golv
Idéer för att renovera ett mellanstort skandinaviskt arbetsrum, med ett bibliotek, gröna väggar, marmorgolv, ett fristående skrivbord och beiget golv
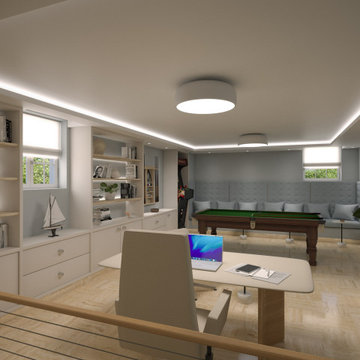
Idéer för ett mellanstort medelhavsstil arbetsrum, med ett bibliotek, blå väggar, marmorgolv, ett fristående skrivbord och beiget golv
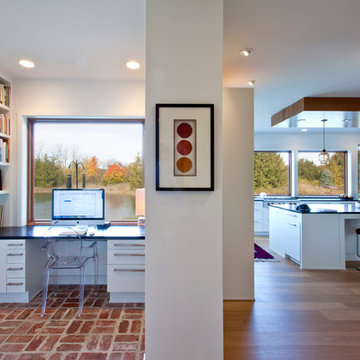
Home Office offers just enough privacy from adjacent Kitchen while maximizing natural light and views to the exterior - Interior Architecture: HAUS | Architecture For Modern Lifestyles - Construction Management: Blaze Construction - Photo: HAUS | Architecture
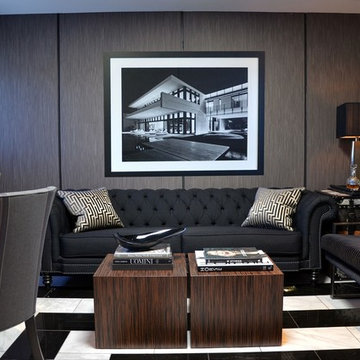
An Office for a Sophisticated Man
Idéer för ett modernt arbetsrum, med grå väggar och marmorgolv
Idéer för ett modernt arbetsrum, med grå väggar och marmorgolv
629 foton på arbetsrum, med marmorgolv och tegelgolv
9
