50 foton på arbetsrum, med mellanmörkt trägolv och en bred öppen spis
Sortera efter:
Budget
Sortera efter:Populärt i dag
41 - 50 av 50 foton
Artikel 1 av 3
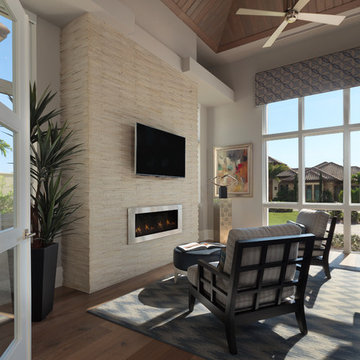
Hamilton Photography
Idéer för att renovera ett stort vintage hemmabibliotek, med vita väggar, mellanmörkt trägolv, en bred öppen spis, en spiselkrans i sten och ett fristående skrivbord
Idéer för att renovera ett stort vintage hemmabibliotek, med vita väggar, mellanmörkt trägolv, en bred öppen spis, en spiselkrans i sten och ett fristående skrivbord
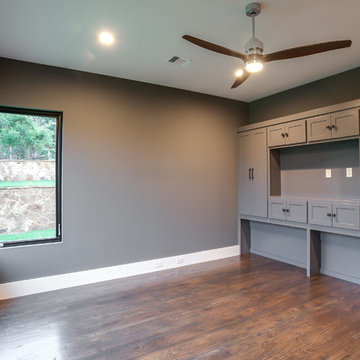
Ariana with ANM Photography
Bild på ett stort vintage arbetsrum, med beige väggar, mellanmörkt trägolv, en bred öppen spis, en spiselkrans i sten och brunt golv
Bild på ett stort vintage arbetsrum, med beige väggar, mellanmörkt trägolv, en bred öppen spis, en spiselkrans i sten och brunt golv
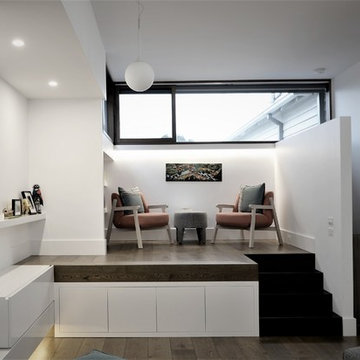
Foto på ett mellanstort funkis arbetsrum, med ett bibliotek, vita väggar, mellanmörkt trägolv, en bred öppen spis och en spiselkrans i betong
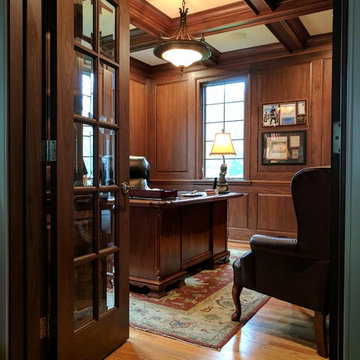
Exempel på ett mellanstort klassiskt arbetsrum, med bruna väggar, mellanmörkt trägolv, en bred öppen spis, ett fristående skrivbord och brunt golv
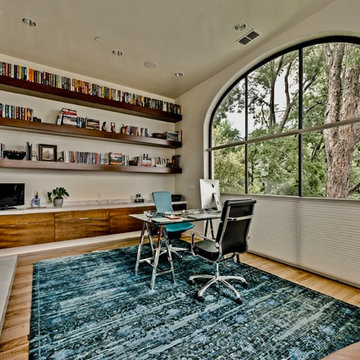
Idéer för stora vintage hemmabibliotek, med grå väggar, mellanmörkt trägolv, en bred öppen spis, en spiselkrans i trä och ett fristående skrivbord
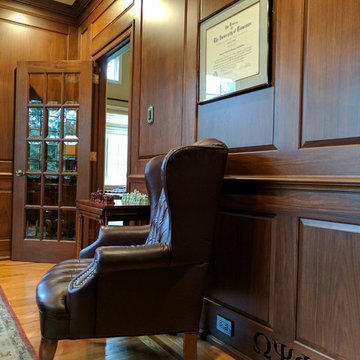
Inredning av ett klassiskt mellanstort arbetsrum, med bruna väggar, mellanmörkt trägolv, en bred öppen spis, ett fristående skrivbord och brunt golv
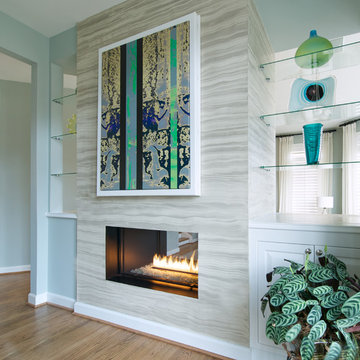
This condo in Sterling, VA belongs to a couple about to enter into retirement. They own this home in Sterling, along with a weekend home in West Virginia, a vacation home on Emerald Isle in North Carolina and a vacation home in St. John. They want to use this home as their "home-base" during their retirement, when they need to be in the metro area for business or to see family. The condo is small and they felt it was too "choppy," it didn't have good flow and the rooms were too separated and confined. They wondered if it could have more of an open concept feel but were doubtful due to the size and layout of the home. The furnishings they owned from their previous home were very traditional and heavy. They wanted a much lighter, more open and more contemporary feel to this home. They wanted it to feel clean, light, airy and much bigger then it is.
The first thing we tackled was an unsightly, and very heavy stone veneered fireplace wall that separated the family room from the office space. It made both rooms look heavy and dark. We took down the stone and opened up parts of the wall so that the two spaces would flow into each other.
We added a view thru fireplace and gave the fireplace wall a faux marble finish to lighten it and make it much more contemporary. Glass shelves bounce light and keep the wall feeling light and streamlined. Custom built ins add hidden storage and make great use of space in these small rooms.
Our strategy was to open as much as possible and to lighten the space through the use of color, fabric and glass. New furnishings in lighter colors and soft textures help keep the feeling light and modernize the space. Sheer linen draperies soften the hard lines and add to the light, airy feel. Tinius Photography
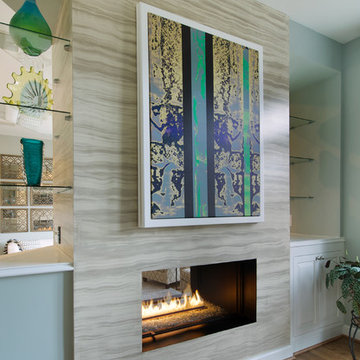
This condo in Sterling, VA belongs to a couple about to enter into retirement. They own this home in Sterling, along with a weekend home in West Virginia, a vacation home on Emerald Isle in North Carolina and a vacation home in St. John. They want to use this home as their "home-base" during their retirement, when they need to be in the metro area for business or to see family. The condo is small and they felt it was too "choppy," it didn't have good flow and the rooms were too separated and confined. They wondered if it could have more of an open concept feel but were doubtful due to the size and layout of the home. The furnishings they owned from their previous home were very traditional and heavy. They wanted a much lighter, more open and more contemporary feel to this home. They wanted it to feel clean, light, airy and much bigger then it is.
The first thing we tackled was an unsightly, and very heavy stone veneered fireplace wall that separated the family room from the office space. It made both rooms look heavy and dark. We took down the stone and opened up parts of the wall so that the two spaces would flow into each other.
We added a view thru fireplace and gave the fireplace wall a faux marble finish to lighten it and make it much more contemporary. Glass shelves bounce light and keep the wall feeling light and streamlined. Custom built ins add hidden storage and make great use of space in these small rooms.
Our strategy was to open as much as possible and to lighten the space through the use of color, fabric and glass. New furnishings in lighter colors and soft textures help keep the feeling light and modernize the space. Sheer linen draperies soften the hard lines and add to the light, airy feel. Tinius Photography
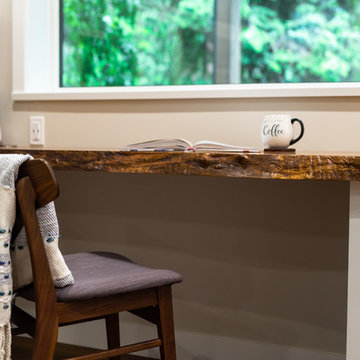
My House Design/Build Team | www.myhousedesignbuild.com | 604-694-6873 | Duy Nguyen Photography ----- This once dark, enclosed main floor living space has been transformed into an open concept, bright and airy interior that brings the outdoors in. We built a 10’ x 23’ addition out the back of the home that is finished in glass and glu-lam. The glass ceiling combined with new large windows allows an ample amount of natural light to flow through the transformed space highlighting an inviting atmosphere even during Vancouver’s rainy season. The crisp white cabinetry truly helped brighten this space, however we still wanted to keep rich natural wood tone and textures in this home to reference the North Vancouver landscape. A seamless transition from interior to exterior is highlighted by the textured, multi-tone oak floors, dark stained glu-lam beams as well as the character in the live edge shelves and desktop.
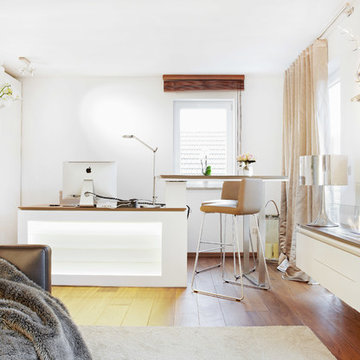
Exempel på ett mellanstort modernt hemmabibliotek, med vita väggar, mellanmörkt trägolv, en bred öppen spis och ett fristående skrivbord
50 foton på arbetsrum, med mellanmörkt trägolv och en bred öppen spis
3