1 623 foton på arbetsrum, med mellanmörkt trägolv
Sortera efter:
Budget
Sortera efter:Populärt i dag
101 - 120 av 1 623 foton
Artikel 1 av 3
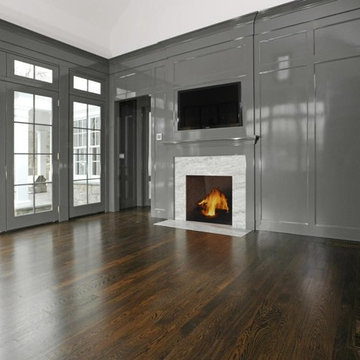
Brad DeMotte
Exempel på ett mellanstort klassiskt hemmabibliotek, med grå väggar, mellanmörkt trägolv, en standard öppen spis, en spiselkrans i trä och brunt golv
Exempel på ett mellanstort klassiskt hemmabibliotek, med grå väggar, mellanmörkt trägolv, en standard öppen spis, en spiselkrans i trä och brunt golv
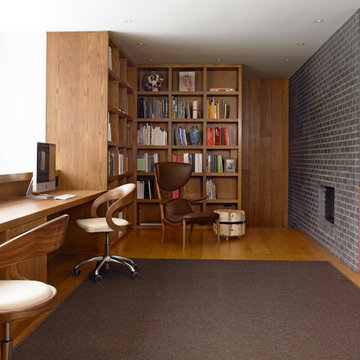
www.ellenmcdermott.com
Inspiration för ett mellanstort funkis hemmabibliotek, med mellanmörkt trägolv, ett inbyggt skrivbord, vita väggar, en standard öppen spis och en spiselkrans i tegelsten
Inspiration för ett mellanstort funkis hemmabibliotek, med mellanmörkt trägolv, ett inbyggt skrivbord, vita väggar, en standard öppen spis och en spiselkrans i tegelsten
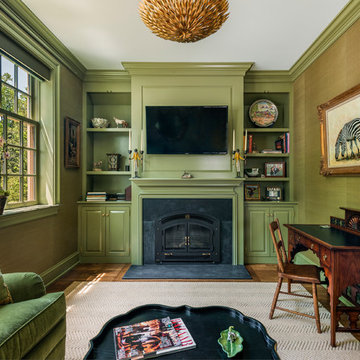
Tom Crane Photography
Inspiration för mellanstora klassiska hemmabibliotek, med gröna väggar, mellanmörkt trägolv, en standard öppen spis, ett fristående skrivbord och en spiselkrans i sten
Inspiration för mellanstora klassiska hemmabibliotek, med gröna väggar, mellanmörkt trägolv, en standard öppen spis, ett fristående skrivbord och en spiselkrans i sten
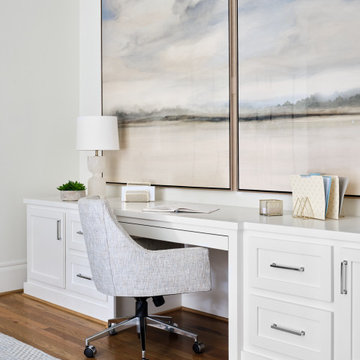
This lovely home has TWO home offices...His and Hers. "His" study is punctuated by black interior doors and deeper blue hues, while "her" study is comprised of soft neutrals. Artwork makes a statement in each space.
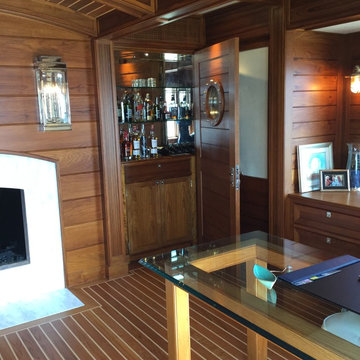
This workout room makeover became man-cave/office/study/ captains quarters! Complete with private bar, TV, fireplace and commanding views of lake, patio, and now the east side yard. Meticulous thought went into every detail.
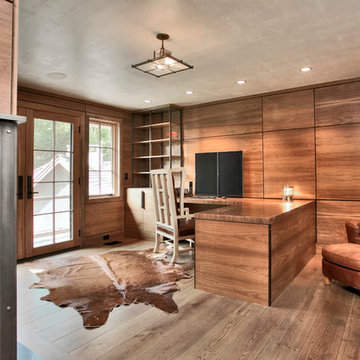
Home Office with Walnut paneling, plaster ceiling and steel accents
Idéer för att renovera ett stort funkis arbetsrum, med bruna väggar, mellanmörkt trägolv, en standard öppen spis, en spiselkrans i metall, ett inbyggt skrivbord och brunt golv
Idéer för att renovera ett stort funkis arbetsrum, med bruna väggar, mellanmörkt trägolv, en standard öppen spis, en spiselkrans i metall, ett inbyggt skrivbord och brunt golv
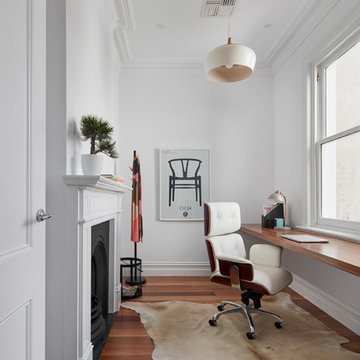
Peter Clarke Photography
Inspiration för små moderna arbetsrum, med vita väggar, mellanmörkt trägolv, en standard öppen spis och ett inbyggt skrivbord
Inspiration för små moderna arbetsrum, med vita väggar, mellanmörkt trägolv, en standard öppen spis och ett inbyggt skrivbord
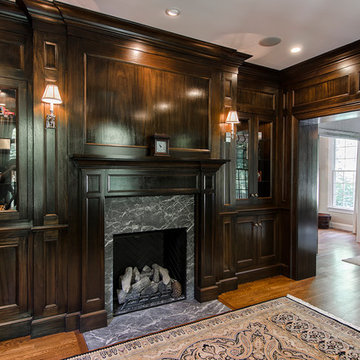
Jim Fuhrman
Bild på ett mellanstort vintage hemmabibliotek, med bruna väggar, mellanmörkt trägolv, en standard öppen spis och en spiselkrans i sten
Bild på ett mellanstort vintage hemmabibliotek, med bruna väggar, mellanmörkt trägolv, en standard öppen spis och en spiselkrans i sten
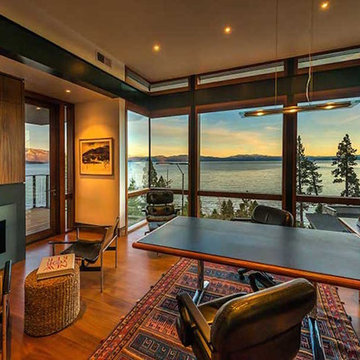
Idéer för att renovera ett stort rustikt hemmabibliotek, med beige väggar, mellanmörkt trägolv, en standard öppen spis, en spiselkrans i metall, ett inbyggt skrivbord och brunt golv
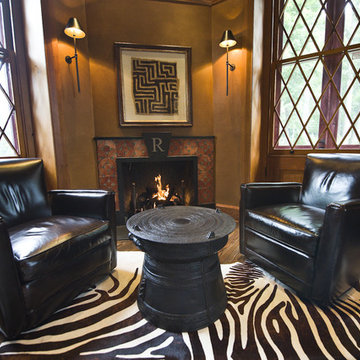
Photo by John Welsh.
Foto på ett vintage arbetsrum, med bruna väggar, en spiselkrans i trä, mellanmörkt trägolv och en öppen hörnspis
Foto på ett vintage arbetsrum, med bruna väggar, en spiselkrans i trä, mellanmörkt trägolv och en öppen hörnspis

Builder: J. Peterson Homes
Interior Designer: Francesca Owens
Photographers: Ashley Avila Photography, Bill Hebert, & FulView
Capped by a picturesque double chimney and distinguished by its distinctive roof lines and patterned brick, stone and siding, Rookwood draws inspiration from Tudor and Shingle styles, two of the world’s most enduring architectural forms. Popular from about 1890 through 1940, Tudor is characterized by steeply pitched roofs, massive chimneys, tall narrow casement windows and decorative half-timbering. Shingle’s hallmarks include shingled walls, an asymmetrical façade, intersecting cross gables and extensive porches. A masterpiece of wood and stone, there is nothing ordinary about Rookwood, which combines the best of both worlds.
Once inside the foyer, the 3,500-square foot main level opens with a 27-foot central living room with natural fireplace. Nearby is a large kitchen featuring an extended island, hearth room and butler’s pantry with an adjacent formal dining space near the front of the house. Also featured is a sun room and spacious study, both perfect for relaxing, as well as two nearby garages that add up to almost 1,500 square foot of space. A large master suite with bath and walk-in closet which dominates the 2,700-square foot second level which also includes three additional family bedrooms, a convenient laundry and a flexible 580-square-foot bonus space. Downstairs, the lower level boasts approximately 1,000 more square feet of finished space, including a recreation room, guest suite and additional storage.
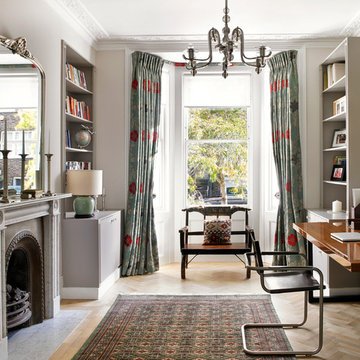
Formal Study Area
Nick Smith Photography
Idéer för vintage hemmabibliotek, med grå väggar, mellanmörkt trägolv, en standard öppen spis och ett fristående skrivbord
Idéer för vintage hemmabibliotek, med grå väggar, mellanmörkt trägolv, en standard öppen spis och ett fristående skrivbord
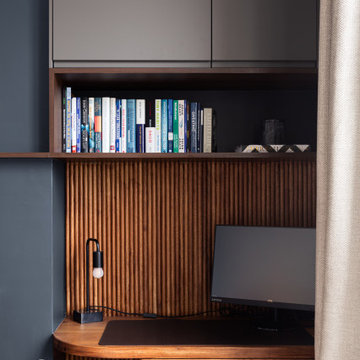
Zoom sur le bureau sur-mesure. Il se compose d'un plan en chêne teinté avec son tiroir intégré. Le revêtement mural en tasseaux ajoute du reliefs. L'étagère bibliothèque et les rangements hauts permettent de stocker les papiers et outils de travail.
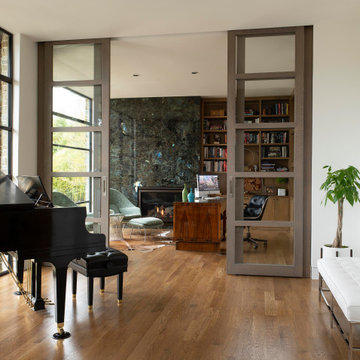
Idéer för att renovera ett mellanstort funkis hemmabibliotek, med vita väggar, mellanmörkt trägolv, en standard öppen spis, en spiselkrans i sten, ett fristående skrivbord och brunt golv
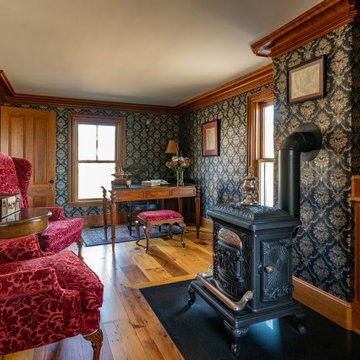
The architectural ornamentation, gabled roofs, new tower addition and stained glass windows on this stunning Victorian home are equally functional and decorative. Dating to the 1600’s, the original structure was significantly renovated during the Victorian era. The homeowners wanted to revive the elegance and detail from its historic heyday. The new tower addition features a modernized mansard roof and houses a new living room and master bedroom. Rosette details from existing interior paneling were used throughout the design, bringing cohesiveness to the interior and exterior. Ornate historic door hardware was saved and restored from the original home, and existing stained glass windows were restored and used as the inspiration for a new stained glass piece in the new stairway. Standing at the ocean’s edge, this home has been brought to renewed glory and stands as a show piece of Victorian architectural ideals.
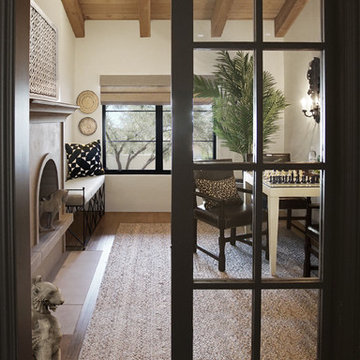
Foto på ett vintage arbetsrum, med mellanmörkt trägolv, en standard öppen spis, en spiselkrans i sten, brunt golv, vita väggar och ett fristående skrivbord
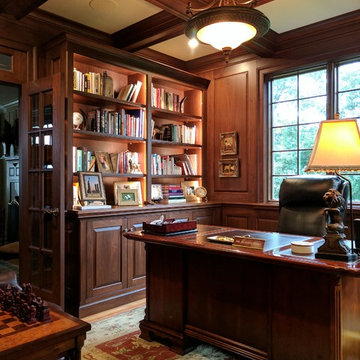
Bild på ett mellanstort vintage arbetsrum, med bruna väggar, mellanmörkt trägolv, en bred öppen spis, ett fristående skrivbord och brunt golv
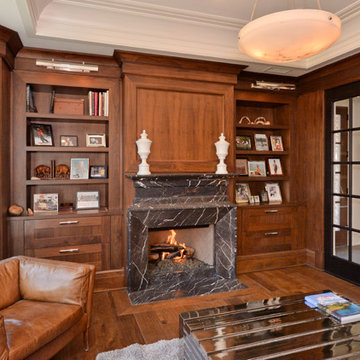
Exempel på ett mellanstort klassiskt hemmabibliotek, med bruna väggar, mellanmörkt trägolv, en standard öppen spis, en spiselkrans i sten och ett inbyggt skrivbord
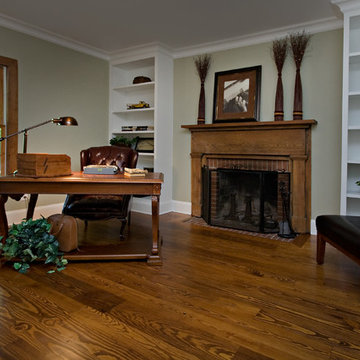
Playing to the pedigree of the home, the fireplace surround and window molding are original to the house. Carefully Staging the unique details of a home is what makes the difference. Photo by Marilyn Peryer
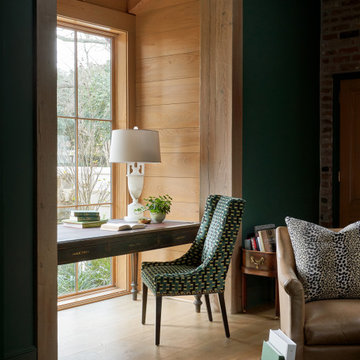
Warm and inviting this new construction home, by New Orleans Architect Al Jones, and interior design by Bradshaw Designs, lives as if it's been there for decades. Charming details provide a rich patina. The old Chicago brick walls, the white slurried brick walls, old ceiling beams, and deep green paint colors, all add up to a house filled with comfort and charm for this dear family.
Lead Designer: Crystal Romero; Designer: Morgan McCabe; Photographer: Stephen Karlisch; Photo Stylist: Melanie McKinley.
1 623 foton på arbetsrum, med mellanmörkt trägolv
6