Arbetsrum
Sortera efter:
Budget
Sortera efter:Populärt i dag
161 - 180 av 3 682 foton
Artikel 1 av 3
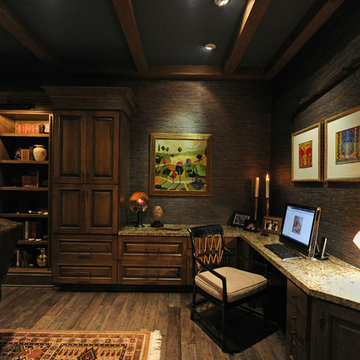
The den/study is a large room with a small space designated for the study. It has a built-in desk in the corner of the room. The den provides a quiet, comfortable place to study, read and watch TV. The owners and Debra Villeneuve Interiors created a warm and inviting space. The walls have grass cloth wall covering, the ceilings are accented with stained wood beams and the wide plank wood floors make this a room that you could sit for hours reading a book.
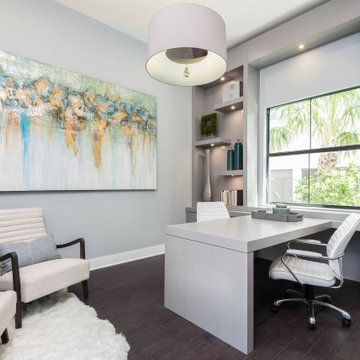
A home office doesn't have to be stuffy - in fact, it should be the exact opposite - inviting and comfortable. This home office features a built-in partners desk with a relaxing seating group in the corner.
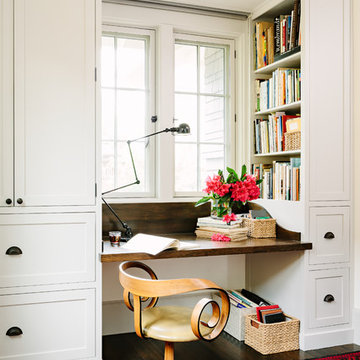
This turn-of-the-century original Sellwood Library was transformed into an amazing Portland home for it's New York transplants. Custom woodworking and cabinetry transformed this room into a warm and functional workspace. Leaded glass windows and dark stained wood floors add to the eclectic mix of original craftsmanship and modern influences.
Lincoln Barbour
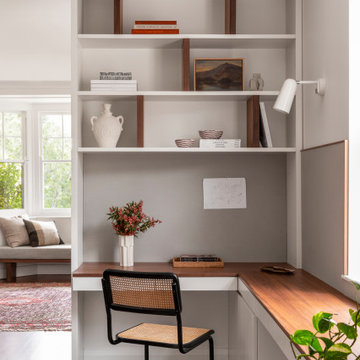
Idéer för ett modernt arbetsrum, med grå väggar, mörkt trägolv, ett inbyggt skrivbord och brunt golv
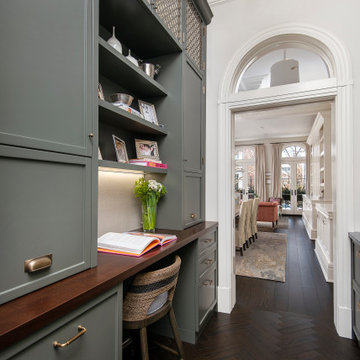
The project is located in the heart of Chicago’s Lincoln Park neighborhood. The client’s a young family and the husband is a very passionate cook. The kitchen was a gut renovation. The all white kitchen mixes modern and traditional elements with an oversized island, storage all the way around, a buffet, open shelving, a butler’s pantry and appliances that steal the show.
Butler's Pantry Details:
-This space is multifunction and is used as an office, a coffee bar and for a liquor bar when entertaining
-Dark artichoke green cabinetry custom by Dresner Design private label line with De Angelis
-Upper cabinets are burnished brass mesh and antique mirror with brass antiquing
-Hardware from Katonah with a antiqued brass finish
-A second subzero refrigerated drawer is located in the butler’s pantry along with a second Miele dishwasher, a warming drawer by Dacor, and a Microdrawer by Wolf
-Lighting in the desk is on motion sensor and by Hafale
-Backsplash, polished Calcutta Gold marble mosaic from Artistic Tile
-Zinc top reclaimed and fabricated by Avenue Metal
-Custom interior drawers are solid oak with Wenge stain
-Trimless cans were used throughout
-Kallista Sink is a hammered nickel
-Faucet by Kallista
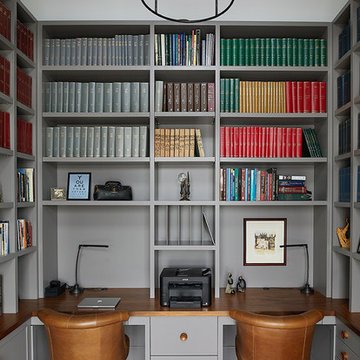
Bild på ett vintage hemmabibliotek, med mörkt trägolv, ett inbyggt skrivbord, brunt golv och grå väggar
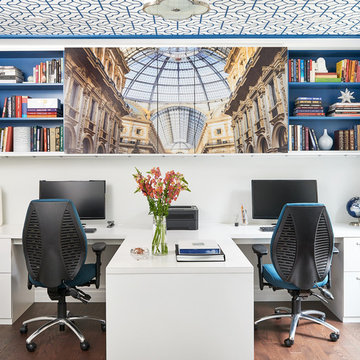
This office was created for a couple who both works from home and collaborate together from time to time. We created a custom T-shape desk surface which creates a partition between the two work stations yet offers a collaborative surface if necessary. The most interesting feature within the office is the photographic artwork of Italian architecture in the middle of the upper shelving unit. It’s actually divided into three sections and attached to a pair of sliding doors, which open and close part of the storage unit.
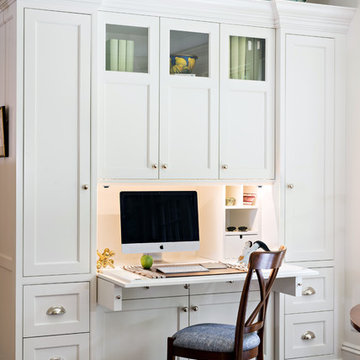
Foto på ett litet vintage hemmabibliotek, med vita väggar, mörkt trägolv, ett inbyggt skrivbord och brunt golv
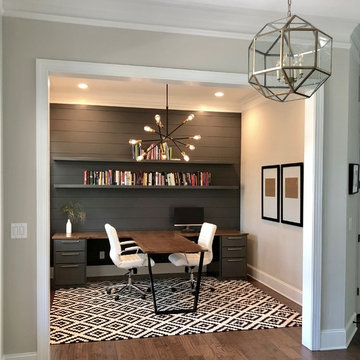
View of the office from the front door entry hall. - Sandy Kritziinger
Idéer för att renovera ett mellanstort funkis hemmabibliotek, med grå väggar, mörkt trägolv, ett inbyggt skrivbord och brunt golv
Idéer för att renovera ett mellanstort funkis hemmabibliotek, med grå väggar, mörkt trägolv, ett inbyggt skrivbord och brunt golv
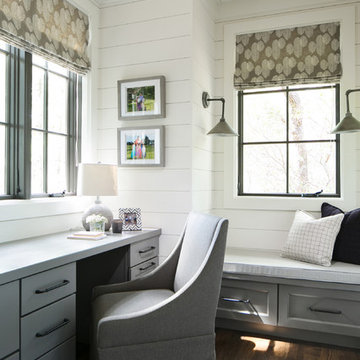
Native House Photography
Bild på ett vintage hemmabibliotek, med vita väggar, mörkt trägolv, ett inbyggt skrivbord och brunt golv
Bild på ett vintage hemmabibliotek, med vita väggar, mörkt trägolv, ett inbyggt skrivbord och brunt golv
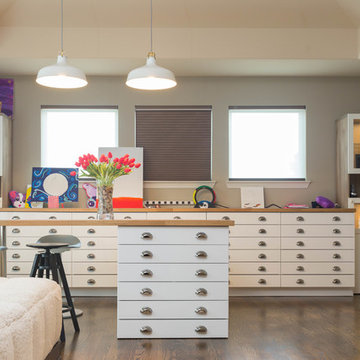
Inspiration för stora moderna hobbyrum, med grå väggar, mörkt trägolv, ett inbyggt skrivbord och brunt golv
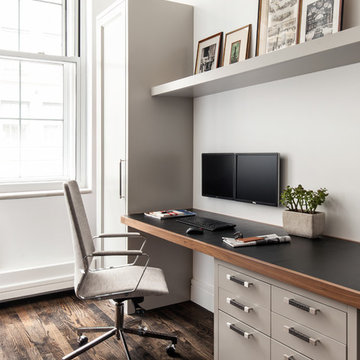
Regan Wood Photography
Idéer för ett mellanstort modernt arbetsrum, med vita väggar, mörkt trägolv och ett inbyggt skrivbord
Idéer för ett mellanstort modernt arbetsrum, med vita väggar, mörkt trägolv och ett inbyggt skrivbord
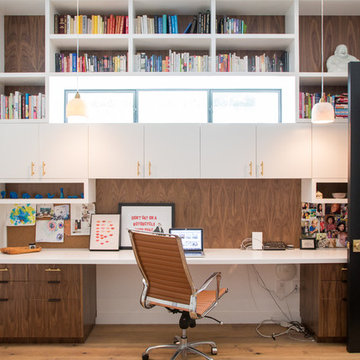
Collaboration with Bryan Wark Designs
Photography by Bethany Nauert
Idéer för att renovera ett vintage hemmabibliotek, med vita väggar, mörkt trägolv, ett inbyggt skrivbord och beiget golv
Idéer för att renovera ett vintage hemmabibliotek, med vita väggar, mörkt trägolv, ett inbyggt skrivbord och beiget golv
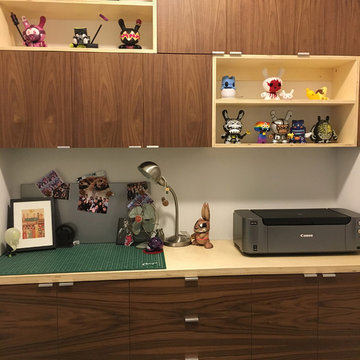
Custom two-toned work station featuring plywood open shelves and countertop. Walnut veneer cabinetry.
Inredning av ett modernt litet hemmabibliotek, med vita väggar, mörkt trägolv och ett inbyggt skrivbord
Inredning av ett modernt litet hemmabibliotek, med vita väggar, mörkt trägolv och ett inbyggt skrivbord
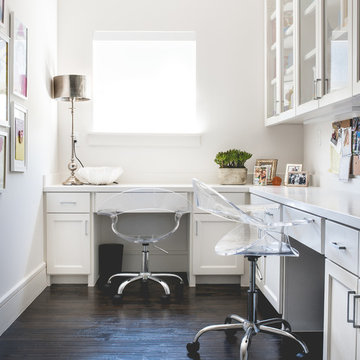
Idéer för ett litet klassiskt hemmabibliotek, med vita väggar, mörkt trägolv och ett inbyggt skrivbord
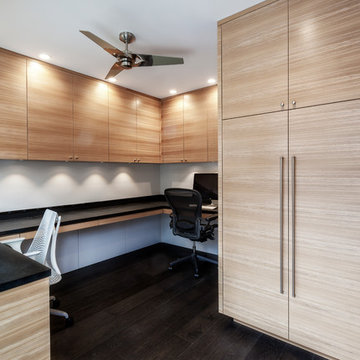
Cherie Cordellos Photography
Bild på ett stort funkis hemmabibliotek, med mörkt trägolv, vita väggar, ett inbyggt skrivbord och brunt golv
Bild på ett stort funkis hemmabibliotek, med mörkt trägolv, vita väggar, ett inbyggt skrivbord och brunt golv
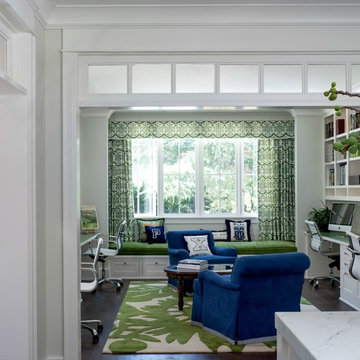
This study off the kitchen acts as a control center for the family. Kids work on computers in open spaces, not in their rooms. The window seat is a sunbrella velvet for durability and the chairs swivel to 'talk' with the kitchen. photo: David Duncan Livingston

Builder: J. Peterson Homes
Interior Designer: Francesca Owens
Photographers: Ashley Avila Photography, Bill Hebert, & FulView
Capped by a picturesque double chimney and distinguished by its distinctive roof lines and patterned brick, stone and siding, Rookwood draws inspiration from Tudor and Shingle styles, two of the world’s most enduring architectural forms. Popular from about 1890 through 1940, Tudor is characterized by steeply pitched roofs, massive chimneys, tall narrow casement windows and decorative half-timbering. Shingle’s hallmarks include shingled walls, an asymmetrical façade, intersecting cross gables and extensive porches. A masterpiece of wood and stone, there is nothing ordinary about Rookwood, which combines the best of both worlds.
Once inside the foyer, the 3,500-square foot main level opens with a 27-foot central living room with natural fireplace. Nearby is a large kitchen featuring an extended island, hearth room and butler’s pantry with an adjacent formal dining space near the front of the house. Also featured is a sun room and spacious study, both perfect for relaxing, as well as two nearby garages that add up to almost 1,500 square foot of space. A large master suite with bath and walk-in closet which dominates the 2,700-square foot second level which also includes three additional family bedrooms, a convenient laundry and a flexible 580-square-foot bonus space. Downstairs, the lower level boasts approximately 1,000 more square feet of finished space, including a recreation room, guest suite and additional storage.
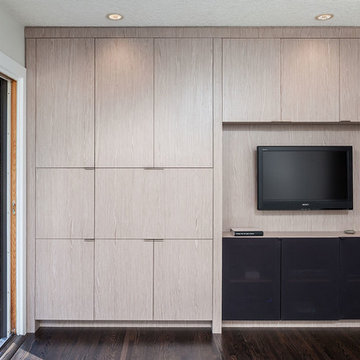
Idéer för ett mellanstort modernt hemmabibliotek, med vita väggar, mörkt trägolv, ett inbyggt skrivbord och brunt golv
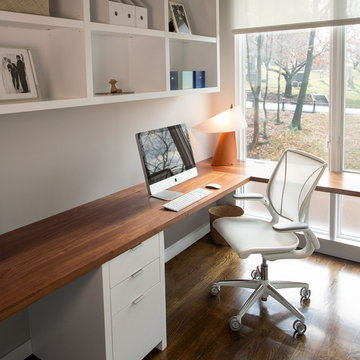
Idéer för ett mellanstort modernt arbetsrum, med vita väggar, mörkt trägolv och ett inbyggt skrivbord
9