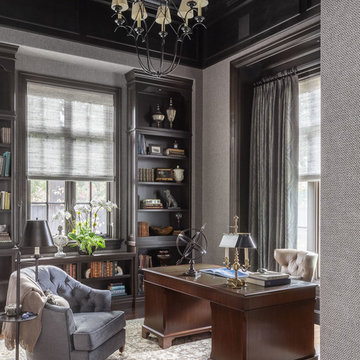28 160 foton på arbetsrum, med mörkt trägolv och heltäckningsmatta
Sortera efter:
Budget
Sortera efter:Populärt i dag
121 - 140 av 28 160 foton
Artikel 1 av 3
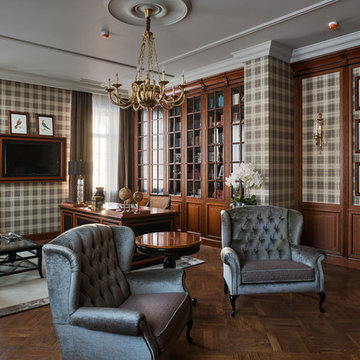
Foto på ett vintage hemmabibliotek, med flerfärgade väggar, mörkt trägolv och ett fristående skrivbord
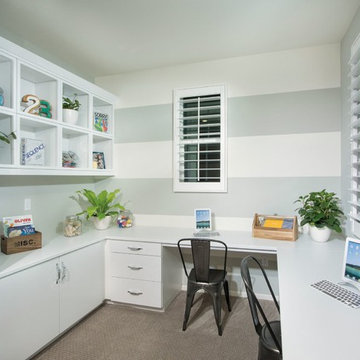
Inspiration för stora klassiska hemmabibliotek, med heltäckningsmatta, ett inbyggt skrivbord, beiget golv och grå väggar
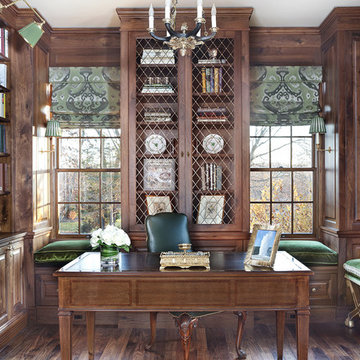
A Classical home library was created using character grade walnut . The room features built in cabinetry and window seats with green silk velvet cushions. The tall custom wire cabinet houses a printer in the bottom cabinet. There are shelf slides in the bottom cabinets. The ottomans that are tucked in the niches can be used as extra seating in the room or can be brought into the living room which opens to this space. Photographer: Peter Rymwid
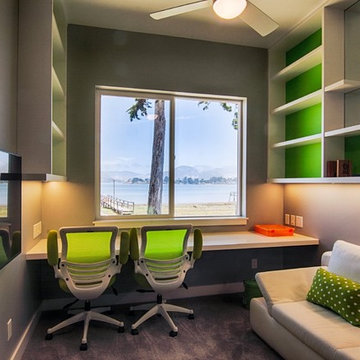
Office/guest bedroom with desk and shelves.
Photo by Michael Sheltzer
Exempel på ett mellanstort modernt hemmabibliotek, med bruna väggar, heltäckningsmatta, ett inbyggt skrivbord och brunt golv
Exempel på ett mellanstort modernt hemmabibliotek, med bruna väggar, heltäckningsmatta, ett inbyggt skrivbord och brunt golv

This builder-house was purchased by a young couple with high taste and style. In order to personalize and elevate it, each room was given special attention down to the smallest details. Inspiration was gathered from multiple European influences, especially French style. The outcome was a home that makes you never want to leave.
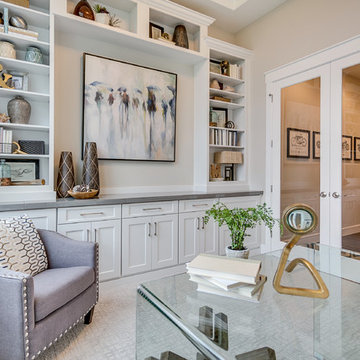
The Aerius - Modern Craftsman in Ridgefield Washington by Cascade West Development Inc.
Upon opening the 8ft tall door and entering the foyer an immediate display of light, color and energy is presented to us in the form of 13ft coffered ceilings, abundant natural lighting and an ornate glass chandelier. Beckoning across the hall an entrance to the Great Room is beset by the Master Suite, the Den, a central stairway to the Upper Level and a passageway to the 4-bay Garage and Guest Bedroom with attached bath. Advancement to the Great Room reveals massive, built-in vertical storage, a vast area for all manner of social interactions and a bountiful showcase of the forest scenery that allows the natural splendor of the outside in. The sleek corner-kitchen is composed with elevated countertops. These additional 4in create the perfect fit for our larger-than-life homeowner and make stooping and drooping a distant memory. The comfortable kitchen creates no spatial divide and easily transitions to the sun-drenched dining nook, complete with overhead coffered-beam ceiling. This trifecta of function, form and flow accommodates all shapes and sizes and allows any number of events to be hosted here. On the rare occasion more room is needed, the sliding glass doors can be opened allowing an out-pour of activity. Almost doubling the square-footage and extending the Great Room into the arboreous locale is sure to guarantee long nights out under the stars.
Cascade West Facebook: https://goo.gl/MCD2U1
Cascade West Website: https://goo.gl/XHm7Un
These photos, like many of ours, were taken by the good people of ExposioHDR - Portland, Or
Exposio Facebook: https://goo.gl/SpSvyo
Exposio Website: https://goo.gl/Cbm8Ya
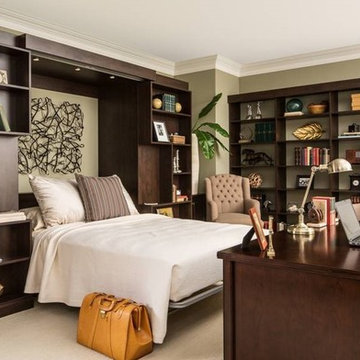
Inspiration för ett stort vintage hemmastudio, med beige väggar, heltäckningsmatta, ett fristående skrivbord och beiget golv
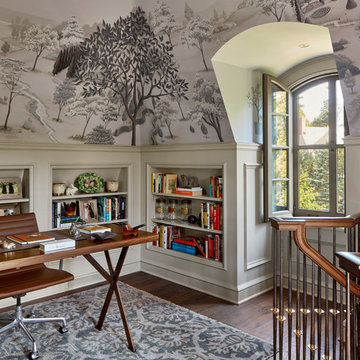
HOBI Award 2013 - Winner - Custom Home of the Year
HOBI Award 2013 - Winner - Project of the Year
HOBI Award 2013 - Winner - Best Custom Home 6,000-7,000 SF
HOBI Award 2013 - Winner - Best Remodeled Home $2 Million - $3 Million
Brick Industry Associates 2013 Brick in Architecture Awards 2013 - Best in Class - Residential- Single Family
AIA Connecticut 2014 Alice Washburn Awards 2014 - Honorable Mention - New Construction
athome alist Award 2014 - Finalist - Residential Architecture
Charles Hilton Architects
Robert Benson Photography
Davenport North Interior Design

Reynolds Cabinetry and Millwork -- Photography by Nathan Kirkman
Idéer för ett klassiskt hemmabibliotek, med mörkt trägolv, ett inbyggt skrivbord och vita väggar
Idéer för ett klassiskt hemmabibliotek, med mörkt trägolv, ett inbyggt skrivbord och vita väggar
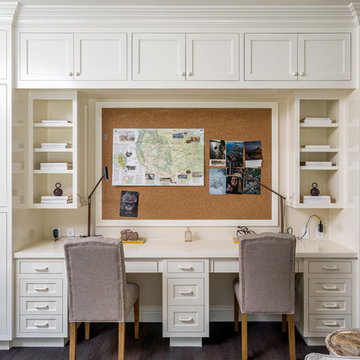
Pierre Galant Photography
Bild på ett vintage hemmabibliotek, med mörkt trägolv och ett inbyggt skrivbord
Bild på ett vintage hemmabibliotek, med mörkt trägolv och ett inbyggt skrivbord
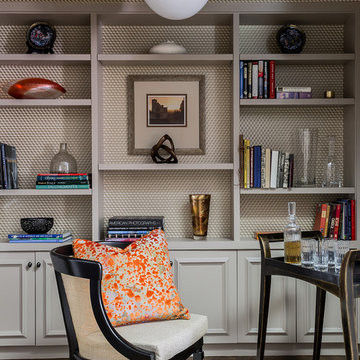
Foto på ett mellanstort vintage hemmabibliotek, med beige väggar, mörkt trägolv och ett fristående skrivbord
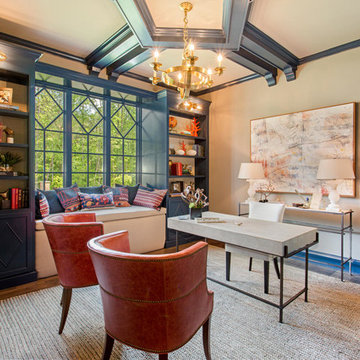
*Interior Design by Jennifer Stoner of Jennifer Stoner Interiors http://www.houzz.com/pro/jstoner/jennifer-stoner-interiors
*Photography by Bryan Chavez

Home office was designed to feature the client's global art and textile collection. The custom built-ins were designed by Chloe Joelle Beautiful Living.
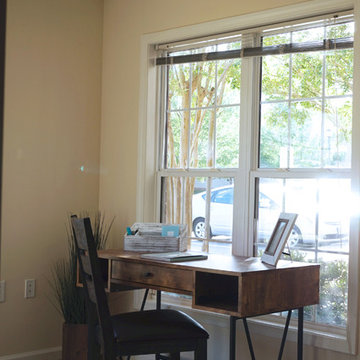
Exempel på ett litet klassiskt arbetsrum, med beige väggar, heltäckningsmatta och ett fristående skrivbord
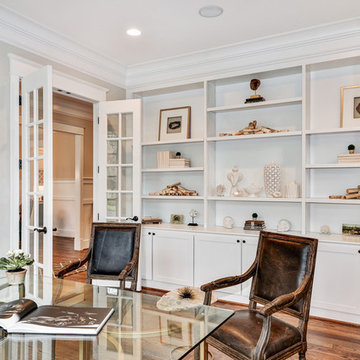
The number one reason to have a home office is that you need a convenient place to work at home, even if only for occasional projects.
Photos courtesy of #HomeVisit
#SuburbanBuilders
#CustomHomeBuilderArlingtonVA
#CustomHomeBuilderGreatFallsVA
#CustomHomeBuilderMcLeanVA
#CustomHomeBuilderViennaVA
#CustomHomeBuilderFallsChurchVA
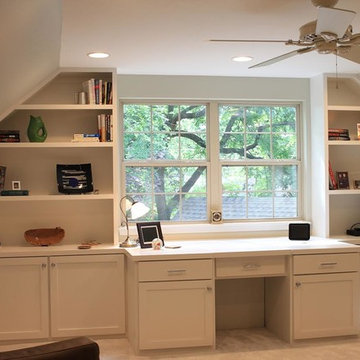
Bild på ett mellanstort vintage hemmabibliotek, med beige väggar, heltäckningsmatta och ett inbyggt skrivbord
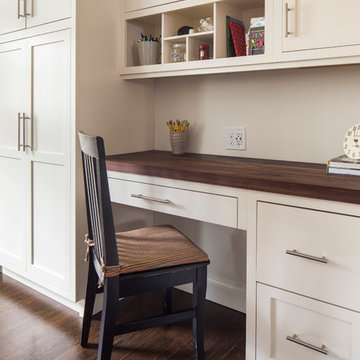
Kitchen and mudroom remodel by Woodland Contracting in Duxbury, MA.
Exempel på ett mellanstort klassiskt hemmabibliotek, med vita väggar, mörkt trägolv och ett inbyggt skrivbord
Exempel på ett mellanstort klassiskt hemmabibliotek, med vita väggar, mörkt trägolv och ett inbyggt skrivbord
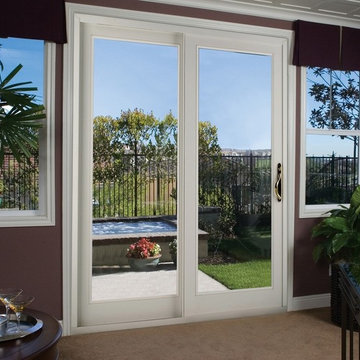
Inspiration för ett vintage arbetsrum, med bruna väggar, heltäckningsmatta och brunt golv
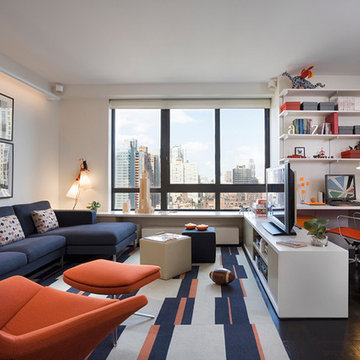
Albert Vecerka/Esto
Idéer för mellanstora funkis hemmabibliotek, med vita väggar, mörkt trägolv och ett inbyggt skrivbord
Idéer för mellanstora funkis hemmabibliotek, med vita väggar, mörkt trägolv och ett inbyggt skrivbord
28 160 foton på arbetsrum, med mörkt trägolv och heltäckningsmatta
7
