15 483 foton på arbetsrum, med mörkt trägolv och målat trägolv
Sortera efter:
Budget
Sortera efter:Populärt i dag
41 - 60 av 15 483 foton
Artikel 1 av 3
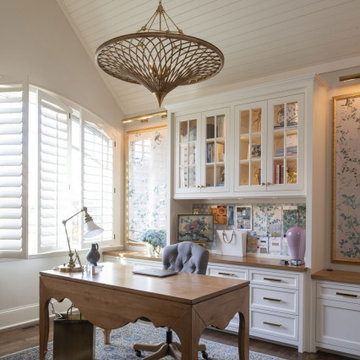
Contractor: Dovetail Renovation
Interior Design: Kate Grussing Design
Interior Consulting: EuroNest
Landscape Architect: Outdoor Innovations
Photography: Scott Amundson
Original House by Sharratt Design & Company

MISSION: Les habitants du lieu ont souhaité restructurer les étages de leur maison pour les adapter à leur nouveau mode de vie, avec des enfants plus grands et de plus en plus créatifs.
Une partie du projet a consisté à décloisonner une partie du premier étage pour créer une grande pièce centrale, une « creative room » baignée de lumière où chacun peut dessiner, travailler, créer, se détendre.
Le centre de la pièce est occupé par un grand plateau posé sur des caissons de rangement ouvert, le tout pouvant être décomposé et recomposé selon les besoins. Idéal pour dessiner, peindre ou faire des maquettes ! Le mur de gauche accueille un grand placard ainsi qu'un bureau en alcôve.
Le tout est réalisé sur mesure en contreplaqué d'épicéa (verni incolore mat pour conserver l'aspect du bois brut). Plancher peint en blanc, murs blancs et bois clair créent une ambiance naturelle et gaie, propice à la création !

Стул Callgaris, встроенная мебель - столярное производство.
Foto på ett litet funkis hemmabibliotek, med grå väggar, mörkt trägolv, en spiselkrans i trä, ett inbyggt skrivbord och brunt golv
Foto på ett litet funkis hemmabibliotek, med grå väggar, mörkt trägolv, en spiselkrans i trä, ett inbyggt skrivbord och brunt golv
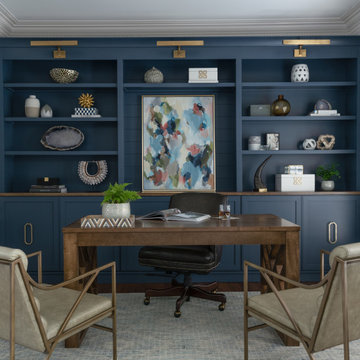
Inspiration för ett vintage arbetsrum, med blå väggar, mörkt trägolv och brunt golv
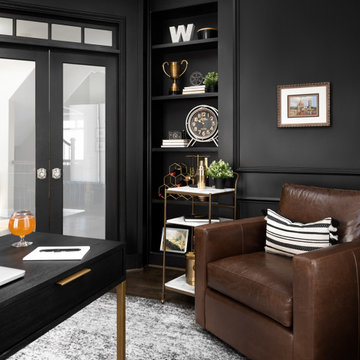
The bones were great (architectural details and bold color choice) so all it took was the right furniture and finishing touches to make it a functional and beautiful home office.
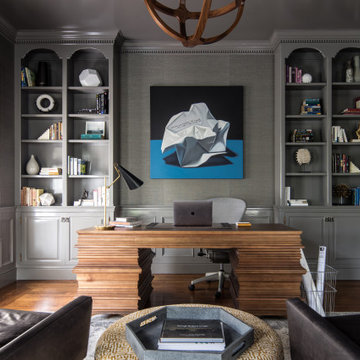
We love moody tones for how bold they are. Dark paint can make a big impact in large and even small spaces. This style allows us to play with color, balance lights and darks, and it’s a break from all of the white that we’ve been seeing for some time now.
#officedesign #officeinspiration #homeofficeinspiration #moodyoffice #moodyinteriors #moodydesign

Bild på ett mellanstort lantligt hemmabibliotek, med grå väggar, mörkt trägolv och ett fristående skrivbord
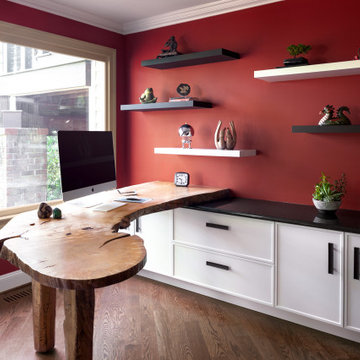
This zen workspace centers the mind when working at this live-edge natural maple desk. The desk was installed directly on top of the recessed panel white cabinets. Absolute black granite tops the cabinetry and adds more black and white accents throughout the work space with floating wood cabinets (white and black).
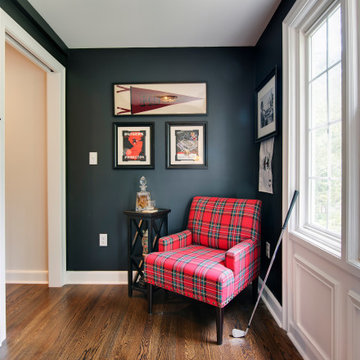
Humble and unassuming, this small cottage was built in 1960 for one of the children of the adjacent mansions. This well sited two bedroom cape is nestled into the landscape on a small brook. The owners a young couple with two little girls called us about expanding their screened porch to take advantage of this feature. The clients shifted their priorities when the existing roof began to leak and the area of the screened porch was deemed to require NJDEP review and approval.
When asked to help with replacing the roof, we took a chance and sketched out the possibilities for expanding and reshaping the roof of the home while maintaining the existing ridge beam to create a master suite with private bathroom and walk in closet from the one large existing master bedroom and two additional bedrooms and a home office from the other bedroom.
The design elements like deeper overhangs, the double brackets and the curving walls from the gable into the center shed roof help create an animated façade with shade and shadow. The house maintains its quiet presence on the block…it has a new sense of pride on the block as the AIA NJ NS Gold Medal Winner for design Excellence!
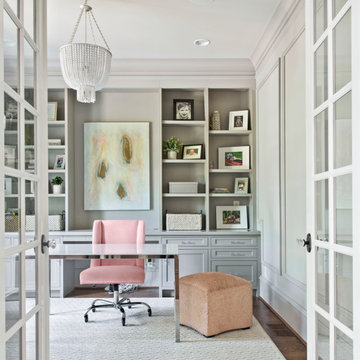
Elegant home office on the main floor of Ford Creek. View plan: https://www.thehousedesigners.com/plan/ford-creek-2037/
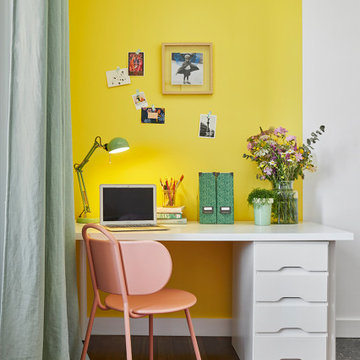
Inspiration för ett mellanstort minimalistiskt arbetsrum, med vita väggar och mörkt trägolv
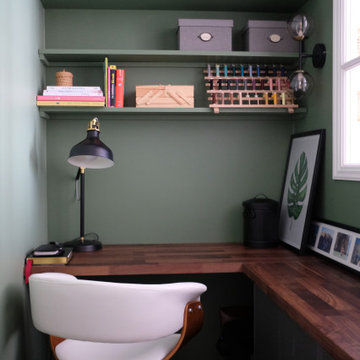
Exempel på ett litet klassiskt hemmabibliotek, med gröna väggar, mörkt trägolv och ett inbyggt skrivbord
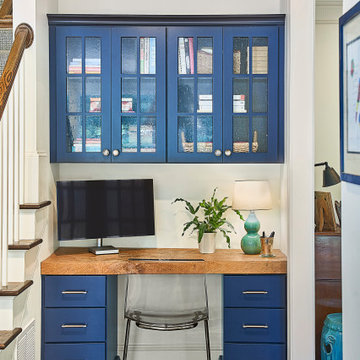
Redesigning the bottom of the staircase enabled just enough space for a proper built-in desk space off the kitchen.
© Lassiter Photography **Any product tags listed as “related,” “similar,” or “sponsored” are done so by Houzz and are not the actual products specified. They have not been approved by, nor are they endorsed by ReVision Design/Remodeling.**

We were asked to help transform a cluttered, half-finished common area to an organized, multi-functional homework/play/lounge space for this family of six. They were so pleased with the desk setup for the kids, that we created a similar workspace for their office. In the midst of designing these living areas, they had a leak in their kitchen, so we jumped at the opportunity to give them a brand new one. This project was a true collaboration between owner and designer, as it was done completely remotely.
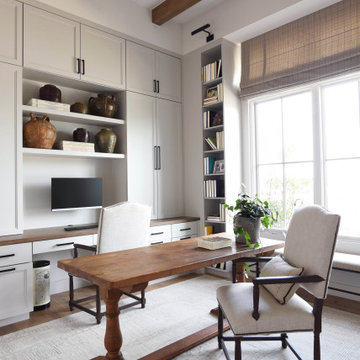
office
Klassisk inredning av ett arbetsrum, med vita väggar, mörkt trägolv, ett fristående skrivbord och brunt golv
Klassisk inredning av ett arbetsrum, med vita väggar, mörkt trägolv, ett fristående skrivbord och brunt golv

This guestroom doubles as a craft room with a multi-functional wall unit that houses not only a murphy bed but also a craft table with floor to ceiling storage.
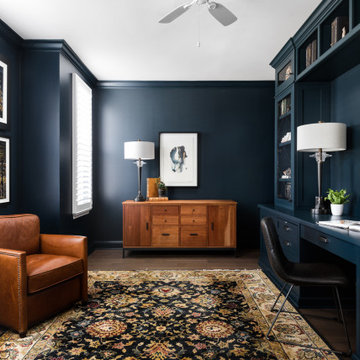
Inspiration för klassiska hemmabibliotek, med blå väggar, mörkt trägolv och ett inbyggt skrivbord
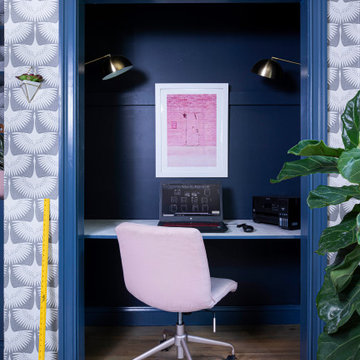
A CT farmhouse gets a modern, colorful update.
Bild på ett litet lantligt hemmabibliotek, med ett inbyggt skrivbord, brunt golv, flerfärgade väggar och mörkt trägolv
Bild på ett litet lantligt hemmabibliotek, med ett inbyggt skrivbord, brunt golv, flerfärgade väggar och mörkt trägolv

Bright home office, located right off of the main entry, features built ins for storage and display of collected artifacts. Soft, blue walls with a pop of color in the artwork, and accents of brass metal throughout set the tone for the rest of the spaces in the home.
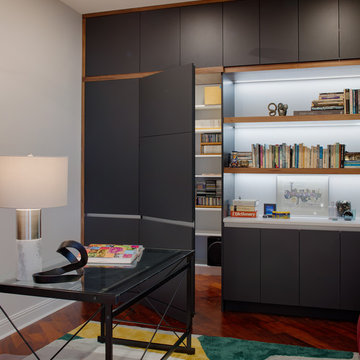
Custom built cabinets in the home office with a door into a hidden closet added extensive amount of storage mush needed by the clients.
Idéer för att renovera ett stort funkis arbetsrum, med ett bibliotek, vita väggar, mörkt trägolv, ett fristående skrivbord och rött golv
Idéer för att renovera ett stort funkis arbetsrum, med ett bibliotek, vita väggar, mörkt trägolv, ett fristående skrivbord och rött golv
15 483 foton på arbetsrum, med mörkt trägolv och målat trägolv
3