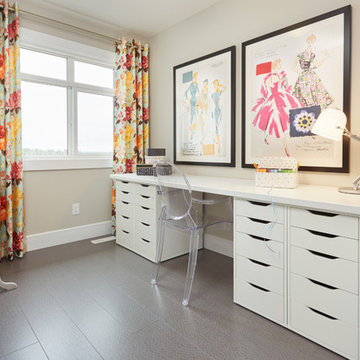628 foton på arbetsrum, med plywoodgolv och korkgolv
Sortera efter:
Budget
Sortera efter:Populärt i dag
81 - 100 av 628 foton
Artikel 1 av 3
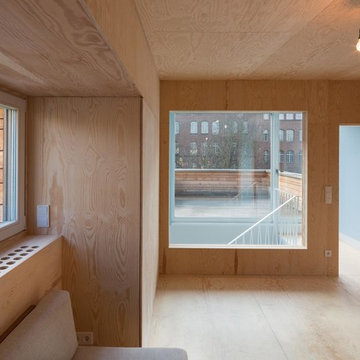
Foto: Marcus Ebener, Berlin
Foto på ett mellanstort funkis hemmastudio, med bruna väggar, ett fristående skrivbord, plywoodgolv och beiget golv
Foto på ett mellanstort funkis hemmastudio, med bruna väggar, ett fristående skrivbord, plywoodgolv och beiget golv
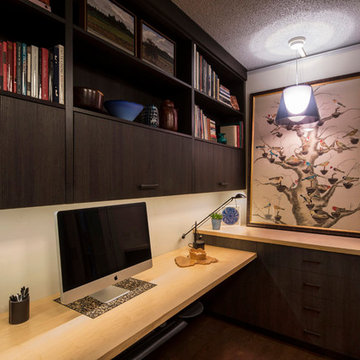
Keeping storage up above the desk space allows for more work space at the desk level where it's needed. Photo: Dan Kvitka
Idéer för små funkis arbetsrum, med korkgolv och ett inbyggt skrivbord
Idéer för små funkis arbetsrum, med korkgolv och ett inbyggt skrivbord
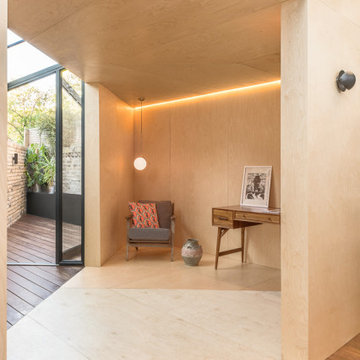
The skylit passage leads to the plywood study and from there to the rear patio
Exempel på ett skandinaviskt arbetsrum, med beige väggar, plywoodgolv och beiget golv
Exempel på ett skandinaviskt arbetsrum, med beige väggar, plywoodgolv och beiget golv
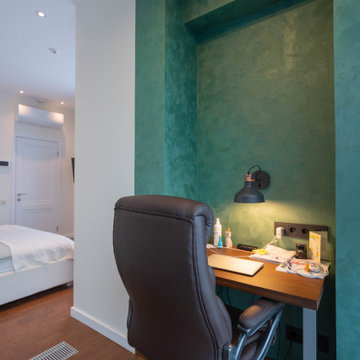
Современно решение, обьединение лоджии и организация работчего кабинета. На стенах нанесена декоративная штутурка 'мокрый шелк'
Idéer för att renovera ett litet funkis hobbyrum, med gröna väggar, korkgolv, ett inbyggt skrivbord och brunt golv
Idéer för att renovera ett litet funkis hobbyrum, med gröna väggar, korkgolv, ett inbyggt skrivbord och brunt golv
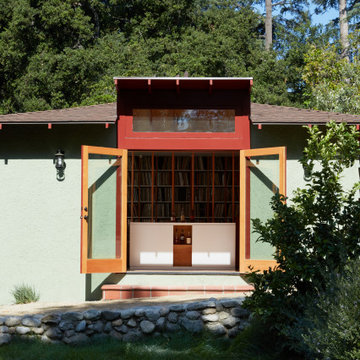
Our client had a 1930’s two car garage and a dream. He wanted a private light filled home office, enough space to have friends over to watch the game, storage for his record collection and a place to listen to music on the most impressive stereo we’ve ever seen. So we took on the challenge to design the ultimate man cave: we peeled away layers of the wall and folded them into casework - a workstation with drawers, record shelving with storage below for less aesthetic items, a credenza with a coffee setup and requisite bourbon collection, and a cabinet devoted to cleaning and preserving records. We peeled up the roof as well creating a new entry and views out into the bucolic garden. The addition of a full bathroom and comfy couch make this the perfect place to chill…with or without Netflix.
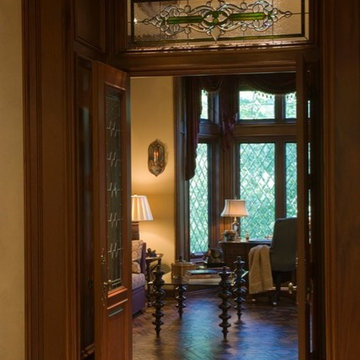
Klassisk inredning av ett stort arbetsrum, med ett bibliotek, beige väggar, korkgolv och ett fristående skrivbord
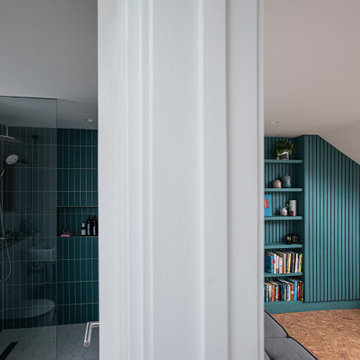
Contemporary home office in loft conversion. This space is designed to be multi-functional as an office space and guest room. The finishes are have been considered for their sustainability and where possible waste or left over materials have been re-used in the design. The flooring is cork and the wall panelling and shelves are made from re-purposed floor boards left over from the ground floor refurbishment.
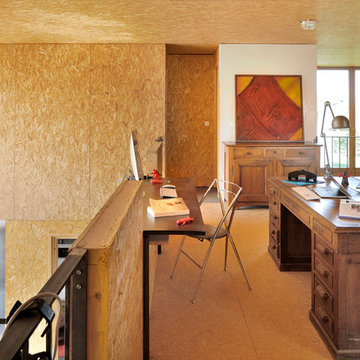
Frenchie Cristogatin
Eklektisk inredning av ett stort hemmabibliotek, med plywoodgolv, ett fristående skrivbord och gula väggar
Eklektisk inredning av ett stort hemmabibliotek, med plywoodgolv, ett fristående skrivbord och gula väggar
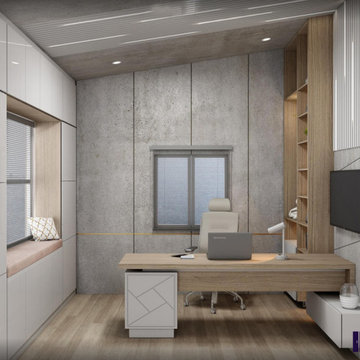
Fitted Office Storage with wooden temple and wall mounted Tv unit.
To design and plan your Office Storage, call our team at 0203 397 8387 and design your dream office at Inspired Elements.

半地下に埋められた寝室兼書斎。アイレベルが地面と近くなり落ち着いた空間に。
photo : Shigeo Ogawa
Idéer för att renovera ett mellanstort funkis hemmabibliotek, med vita väggar, plywoodgolv, en öppen vedspis, en spiselkrans i tegelsten, ett inbyggt skrivbord och brunt golv
Idéer för att renovera ett mellanstort funkis hemmabibliotek, med vita väggar, plywoodgolv, en öppen vedspis, en spiselkrans i tegelsten, ett inbyggt skrivbord och brunt golv
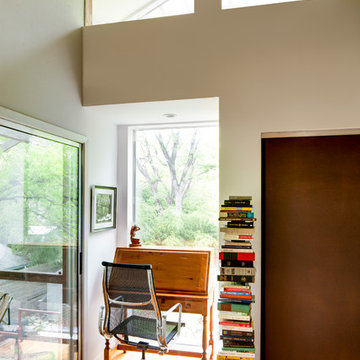
© Craig Kuhner Architectural Photography
Inredning av ett industriellt arbetsrum, med beige väggar, plywoodgolv och ett fristående skrivbord
Inredning av ett industriellt arbetsrum, med beige väggar, plywoodgolv och ett fristående skrivbord
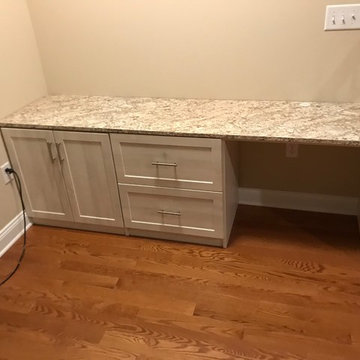
an office area in the living room / kitchen with shaker doors & drawer fronts to match the upstairs closet & wardrobe-- plus a Formica top to match the stone countertop in the kitchen. The customer was especially happy that the stone and Formica are a visual match!
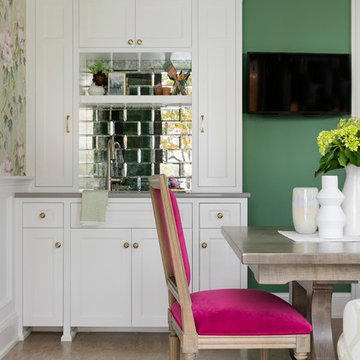
Her Office will primarily serve as a craft room for her and kids, so we did a cork floor that would be easy to clean and still comfortable to sit on. The fabrics are all indoor/outdoor and commercial grade for durability. We wanted to maintain a girly look so we added really feminine touches with the crystal chandelier, floral accessories to match the wallpaper and pink accents through out the room to really pop against the green.
Photography: Spacecrafting
Builder: John Kraemer & Sons
Countertop: Cambria- Queen Anne
Paint (walls): Benjamin Moore Fairmont Green
Paint (cabinets): Benjamin Moore Chantilly Lace
Paint (ceiling): Benjamin Moore Beautiful in my Eyes
Wallpaper: Designers Guild, Floreale Natural
Chandelier: Creative Lighting
Hardware: Nob Hill
Furniture: Contact Designer- Laura Engen Interior Design
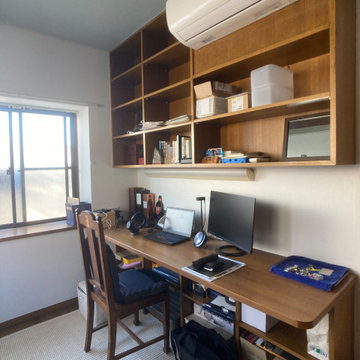
書斎
Exempel på ett industriellt hemmabibliotek, med vita väggar, plywoodgolv, ett inbyggt skrivbord och beiget golv
Exempel på ett industriellt hemmabibliotek, med vita väggar, plywoodgolv, ett inbyggt skrivbord och beiget golv
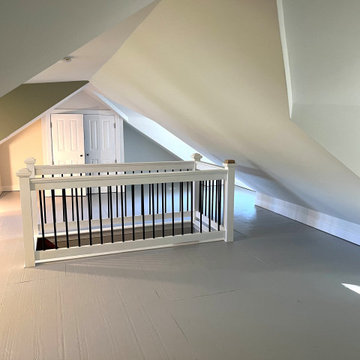
Our clients needed to find space for a home office. The attic, dark, with very low ceilings and no windows, could not be used. After the renovation, they gained an incredible space full of natural light, closet space, and enough room for a home office, reading nooks, and more.
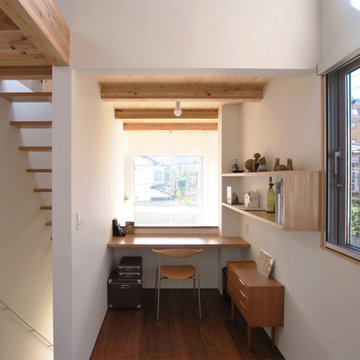
玄関上部の吹抜に面して配置した書斎は、正面のピクチャーウィンドウと相まって、コンパクトであるが開放的な空間を演出。
Inredning av ett modernt litet hemmabibliotek, med vita väggar, plywoodgolv, ett inbyggt skrivbord och brunt golv
Inredning av ett modernt litet hemmabibliotek, med vita väggar, plywoodgolv, ett inbyggt skrivbord och brunt golv
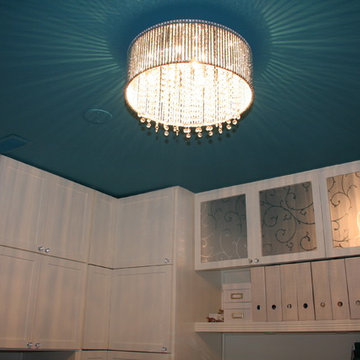
This is a bright home office, even though it is located in the basement. By doing shiny finishes and white walls it has kept the space bright and airy. To add interest the ceiling was painted in the teal accent colour. New custom built ins were added, to maximize storage, DIY projects such as the buffet was painted, and the slipper chair got a new slip cover, it helped keep the budget down. This small home office combines function, storage, and relaxation and style all in one.
Photo taken by: Personal Touch Interiors
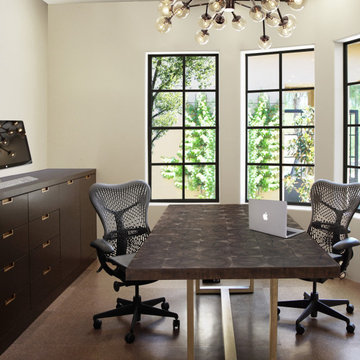
Heather Ryan, Interior Designer
H.Ryan Studio - Scottsdale, AZ
www.hryanstudio.com
Foto på ett mellanstort vintage hemmabibliotek, med vita väggar, korkgolv, ett fristående skrivbord och brunt golv
Foto på ett mellanstort vintage hemmabibliotek, med vita väggar, korkgolv, ett fristående skrivbord och brunt golv
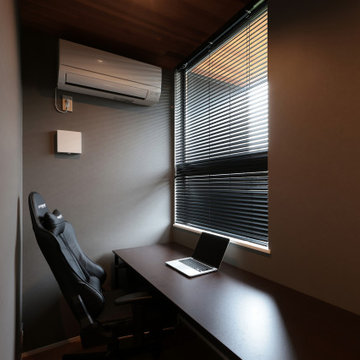
テレワーク対応の書斎
窓から中庭が一望できる
Bild på ett stort funkis hemmabibliotek, med bruna väggar, plywoodgolv, ett fristående skrivbord och beiget golv
Bild på ett stort funkis hemmabibliotek, med bruna väggar, plywoodgolv, ett fristående skrivbord och beiget golv
628 foton på arbetsrum, med plywoodgolv och korkgolv
5
