2 453 foton på arbetsrum, med plywoodgolv och laminatgolv
Sortera efter:
Budget
Sortera efter:Populärt i dag
141 - 160 av 2 453 foton
Artikel 1 av 3
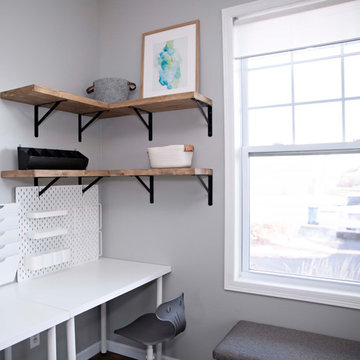
This in-home daycare needed a durable design, extra table space, storage galore and a lot of seating. This home office corner combines all of the above, with affordable desk space, reclaimed wood shelves, and neutral gray color schemes.
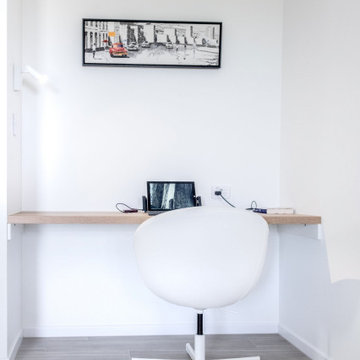
A study nook to check emails, stay in touch or a work from home option to keep you away from the city office.
Foto på ett litet maritimt hemmabibliotek, med vita väggar, laminatgolv, ett inbyggt skrivbord och grått golv
Foto på ett litet maritimt hemmabibliotek, med vita väggar, laminatgolv, ett inbyggt skrivbord och grått golv
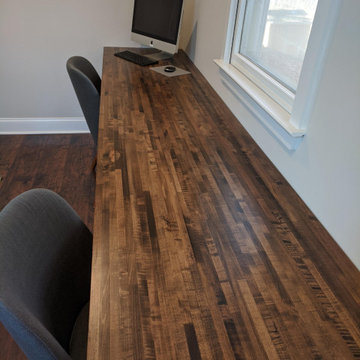
The purchased and stained this butcher block countertop and then we applied two coats of polyurethane. We think it turned out beautifully.
Idéer för att renovera ett mellanstort funkis arbetsrum, med grå väggar, laminatgolv, ett inbyggt skrivbord och brunt golv
Idéer för att renovera ett mellanstort funkis arbetsrum, med grå väggar, laminatgolv, ett inbyggt skrivbord och brunt golv
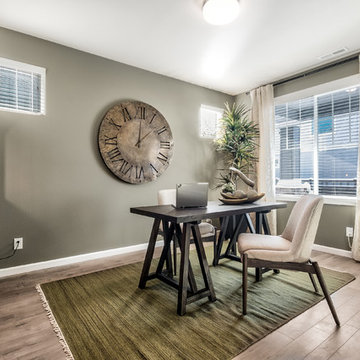
Spacious home office. The desk is made of clean lines that give the office a sleak functional look.
Idéer för ett mellanstort modernt hemmabibliotek, med laminatgolv, ett fristående skrivbord, grått golv och grå väggar
Idéer för ett mellanstort modernt hemmabibliotek, med laminatgolv, ett fristående skrivbord, grått golv och grå väggar
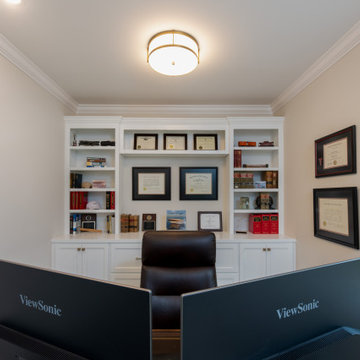
Originally built in 1990 the Heady Lakehouse began as a 2,800SF family retreat and now encompasses over 5,635SF. It is located on a steep yet welcoming lot overlooking a cove on Lake Hartwell that pulls you in through retaining walls wrapped with White Brick into a courtyard laid with concrete pavers in an Ashlar Pattern. This whole home renovation allowed us the opportunity to completely enhance the exterior of the home with all new LP Smartside painted with Amherst Gray with trim to match the Quaker new bone white windows for a subtle contrast. You enter the home under a vaulted tongue and groove white washed ceiling facing an entry door surrounded by White brick.
Once inside you’re encompassed by an abundance of natural light flooding in from across the living area from the 9’ triple door with transom windows above. As you make your way into the living area the ceiling opens up to a coffered ceiling which plays off of the 42” fireplace that is situated perpendicular to the dining area. The open layout provides a view into the kitchen as well as the sunroom with floor to ceiling windows boasting panoramic views of the lake. Looking back you see the elegant touches to the kitchen with Quartzite tops, all brass hardware to match the lighting throughout, and a large 4’x8’ Santorini Blue painted island with turned legs to provide a note of color.
The owner’s suite is situated separate to one side of the home allowing a quiet retreat for the homeowners. Details such as the nickel gap accented bed wall, brass wall mounted bed-side lamps, and a large triple window complete the bedroom. Access to the study through the master bedroom further enhances the idea of a private space for the owners to work. It’s bathroom features clean white vanities with Quartz counter tops, brass hardware and fixtures, an obscure glass enclosed shower with natural light, and a separate toilet room.
The left side of the home received the largest addition which included a new over-sized 3 bay garage with a dog washing shower, a new side entry with stair to the upper and a new laundry room. Over these areas, the stair will lead you to two new guest suites featuring a Jack & Jill Bathroom and their own Lounging and Play Area.
The focal point for entertainment is the lower level which features a bar and seating area. Opposite the bar you walk out on the concrete pavers to a covered outdoor kitchen feature a 48” grill, Large Big Green Egg smoker, 30” Diameter Evo Flat-top Grill, and a sink all surrounded by granite countertops that sit atop a white brick base with stainless steel access doors. The kitchen overlooks a 60” gas fire pit that sits adjacent to a custom gunite eight sided hot tub with travertine coping that looks out to the lake. This elegant and timeless approach to this 5,000SF three level addition and renovation allowed the owner to add multiple sleeping and entertainment areas while rejuvenating a beautiful lake front lot with subtle contrasting colors.
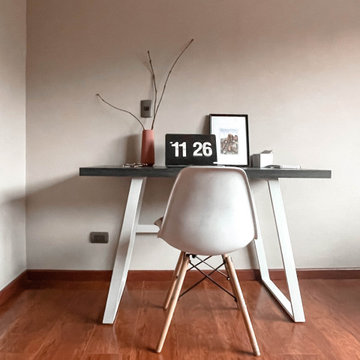
Foto på ett litet minimalistiskt hemmabibliotek, med vita väggar, laminatgolv, ett fristående skrivbord och brunt golv
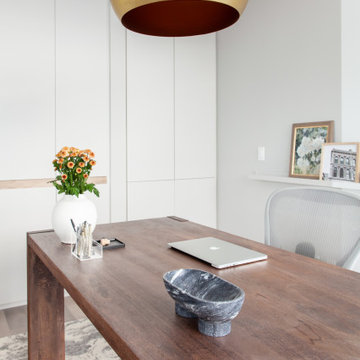
Changed layout to open up study to living room. Closed off original door opening for more storage.
Idéer för mellanstora funkis hemmabibliotek, med beige väggar, laminatgolv, ett fristående skrivbord och brunt golv
Idéer för mellanstora funkis hemmabibliotek, med beige väggar, laminatgolv, ett fristående skrivbord och brunt golv
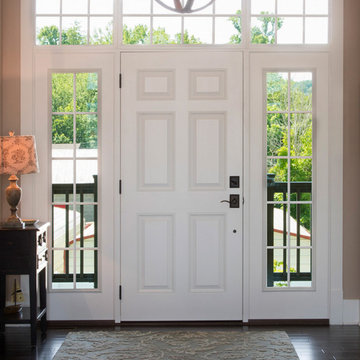
at Auto Pro Locksmith we help people with there doors and locks problems. our services are for commercial residential & automotive locksmith. we are based in London with mobile equipped car that working 24 hours for any emergency call.
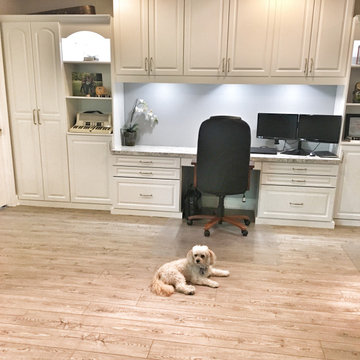
These clients were looking for a multi-purpose office and craft area with a mix of open and closed storage. Complete with gift wrap storage, file drawers, pull-out trays this custom office and craft room serves every member of the home in a different way. Finishes include a white melamine structure, laminate countertop, raised panel doors and drawers, crown molding and decorative brushed nickel hardware.
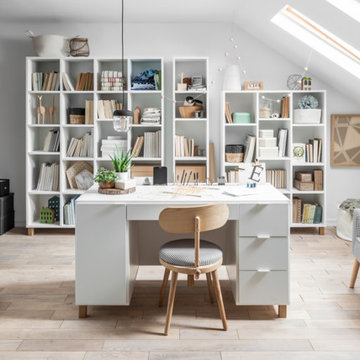
Our "Simple" Collection for home offices. Included in the photo are the "Simple Desk" with oak legs and three of our functional storage units. From left to right, "Simple Wide Bookshelf", "Simple Narrow Bookshelf" and "Simple Low Bookshelf".
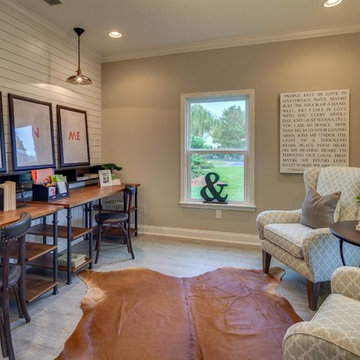
Bild på ett mellanstort lantligt arbetsrum, med beige väggar, laminatgolv och ett fristående skrivbord
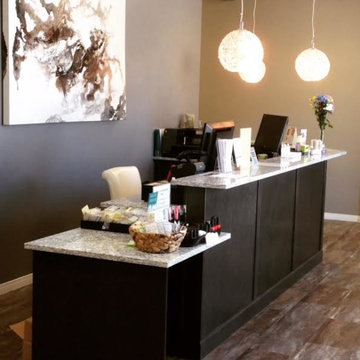
Touren Door Style,
Maple Wood,
Color- Thunder,
Quartz Countertop- Mount Norquay
Features:
Furniture Base, and
Wainscot Trim
Light Fixture:
Kendal Lighting PF40-6LPE-CH
Builder:
Ofrim Project Management
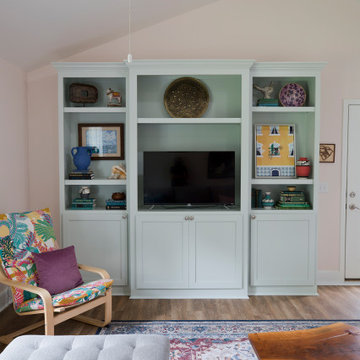
Foto på ett skandinaviskt hemmastudio, med rosa väggar, laminatgolv, ett fristående skrivbord och gult golv
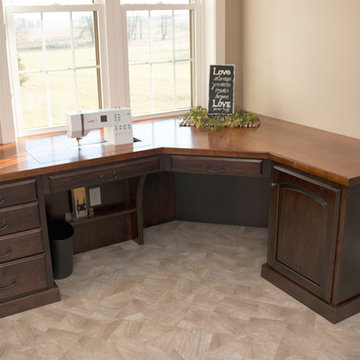
Idéer för ett mellanstort klassiskt hobbyrum, med beige väggar, laminatgolv, ett inbyggt skrivbord och beiget golv
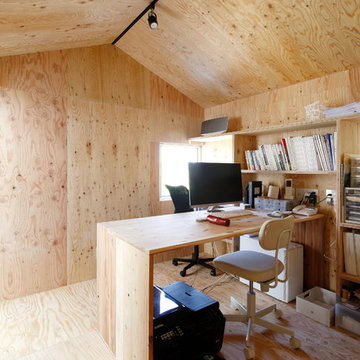
Exempel på ett industriellt arbetsrum, med beige väggar, plywoodgolv, ett inbyggt skrivbord och beiget golv
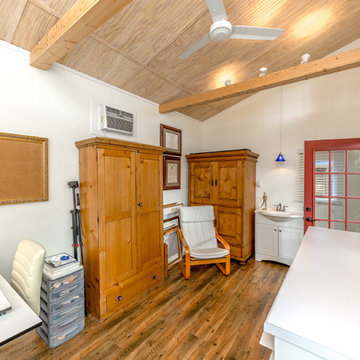
This Art Studio was placed within the tight boundaries of setback lines. It faced North so the main light was captured on the north facing façade. In order to allow the Pecan tree to continue it's growth the exposed outriggers were designed around the branches.
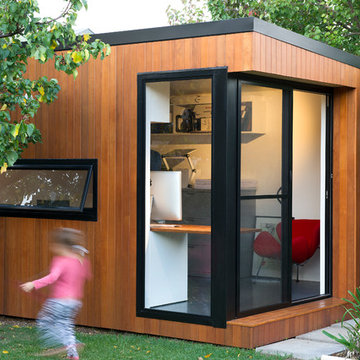
A stylish and contemporary workspace to inspire creativity.
Cooba design. Image credit: Brad Griffin Photography
Exempel på ett litet modernt hemmastudio, med vita väggar, laminatgolv, grått golv och ett fristående skrivbord
Exempel på ett litet modernt hemmastudio, med vita väggar, laminatgolv, grått golv och ett fristående skrivbord
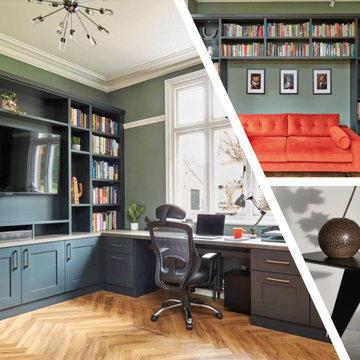
Home Office
Inspiration för ett litet funkis hemmabibliotek, med grå väggar, laminatgolv, ett fristående skrivbord och grått golv
Inspiration för ett litet funkis hemmabibliotek, med grå väggar, laminatgolv, ett fristående skrivbord och grått golv
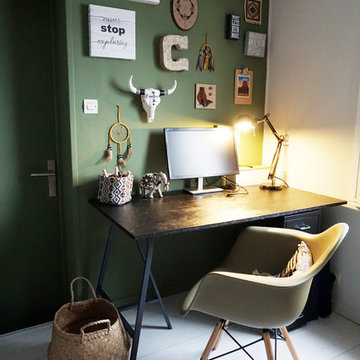
charlotte surleau décoration
Inredning av ett modernt litet arbetsrum, med ett bibliotek, gröna väggar, laminatgolv, ett fristående skrivbord och vitt golv
Inredning av ett modernt litet arbetsrum, med ett bibliotek, gröna väggar, laminatgolv, ett fristående skrivbord och vitt golv
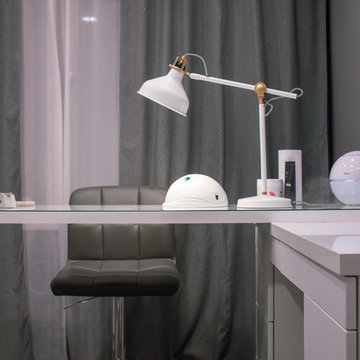
Амирян Сергей
Inspiration för ett litet funkis hemmabibliotek, med grå väggar, laminatgolv, ett inbyggt skrivbord och brunt golv
Inspiration för ett litet funkis hemmabibliotek, med grå väggar, laminatgolv, ett inbyggt skrivbord och brunt golv
2 453 foton på arbetsrum, med plywoodgolv och laminatgolv
8