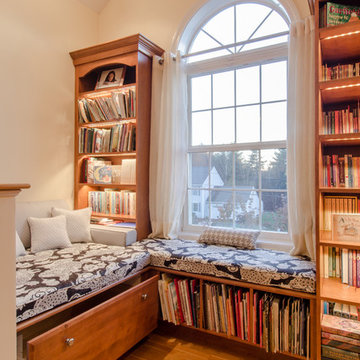1 636 foton på arbetsrum, med rosa väggar och gula väggar
Sortera efter:
Budget
Sortera efter:Populärt i dag
21 - 40 av 1 636 foton
Artikel 1 av 3

- An existing spare room was used to create a sewing room. By creating a contemporary and very functional design we also created organization and enough space to spread out and work on projects. An existing closet was outfitted with cedar lining to organize and store all fabric. We centrally located the client’s sewing machine with a cut-out in the countertop for hydraulic lift hardware. Extra deep work surface and lots of space on either side was provided with knee space below the whole area. The peninsula with soft edges is easy to work around while sitting down or standing. Storage for large items was provided in deep base drawers and for small items in easily accessible small drawers along the backsplash. Wall units project proud of shallower shelving to create visual interest and variations in depth for functional storage. Peg board on the walls is for hanging storage of threads (easily visible) and cork board on the backsplash. Backsplash lighting was included for the work area. We chose a Chemsurf laminate countertop for durability and the white colour was chosen so as to not interfere/ distract from true fabric and thread colours. Simple cabinetry with slab doors include recessed round metal hardware, so fabric does not snag. Finally, we chose a feminine colour scheme.
Donna Griffith Photography

Home Office
Foto på ett stort hemmabibliotek, med gula väggar, heltäckningsmatta, ett fristående skrivbord och beiget golv
Foto på ett stort hemmabibliotek, med gula väggar, heltäckningsmatta, ett fristående skrivbord och beiget golv

Bild på ett litet funkis hemmabibliotek, med gula väggar, ljust trägolv och ett fristående skrivbord
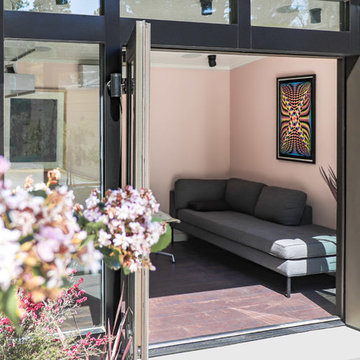
A little over a year ago my retaining wall collapsed by the entrance to my house bringing down several tons of soil on to my property. Not exactly my finest hour but I was determined to see as an opportunity to redesign the entry way that I have been less than happy with since I got the house.
I wanted to build a structure together with a new wall I quickly learned it required foundation with cement caissons drilled all the way down to the bedrock. It also required 16 ft setbacks from the hillside. Neither was an option for me.
After much head scratching I found the shed building ordinance that is the same for the hills that it is for the flatlands. The basics of it is that everything less than 120 ft, has no plumbing and with electrical you can unplug is considered a 'Shed' in the City of Los Angeles.
A shed it is then.
This is lead me the excellent high-end prefab shed builders called Studio Shed. I combined their structure with luxury vinyl flooring from Amtico and the 606 Universal Shelving System from Vitsoe. All the interior I did myself with my power army called mom and dad.
I'm rather pleased with the result which has been dubbed the 'SheShed'
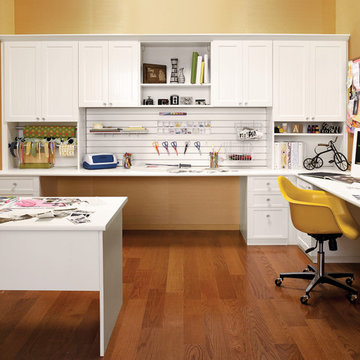
Blending work with creativity, this room allows for both well-appointed storage and a functional layout.
Idéer för ett mellanstort modernt hobbyrum, med mellanmörkt trägolv, gula väggar och ett inbyggt skrivbord
Idéer för ett mellanstort modernt hobbyrum, med mellanmörkt trägolv, gula väggar och ett inbyggt skrivbord
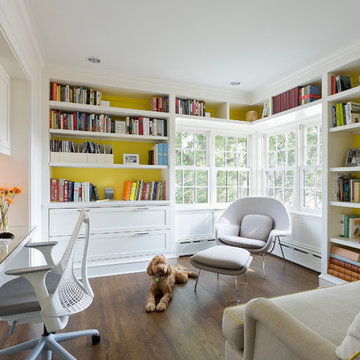
Idéer för ett klassiskt arbetsrum, med ett inbyggt skrivbord och gula väggar

Master bedroom suite begins with this bright yellow home office, and leads to the blue bedroom.
Modern inredning av ett mellanstort hemmabibliotek, med gula väggar, mellanmörkt trägolv, ett inbyggt skrivbord och brunt golv
Modern inredning av ett mellanstort hemmabibliotek, med gula väggar, mellanmörkt trägolv, ett inbyggt skrivbord och brunt golv
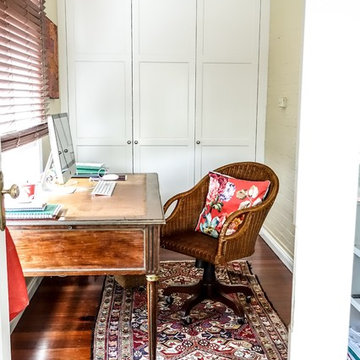
Monique Sartor
Idéer för små lantliga arbetsrum, med gula väggar, mellanmörkt trägolv och ett fristående skrivbord
Idéer för små lantliga arbetsrum, med gula väggar, mellanmörkt trägolv och ett fristående skrivbord
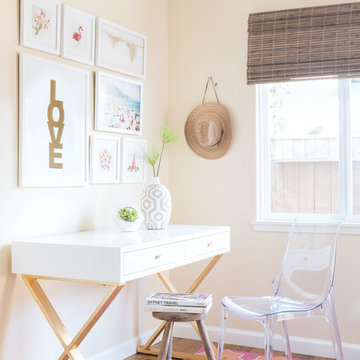
Foto på ett funkis arbetsrum, med gula väggar, mellanmörkt trägolv, ett fristående skrivbord och brunt golv
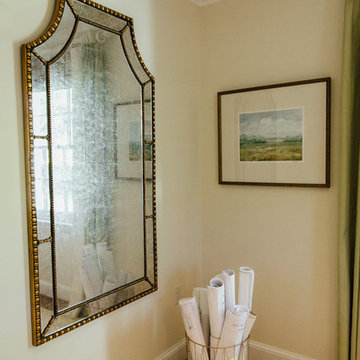
Idéer för att renovera ett mellanstort vintage hobbyrum, med gula väggar, ljust trägolv, ett fristående skrivbord och brunt golv
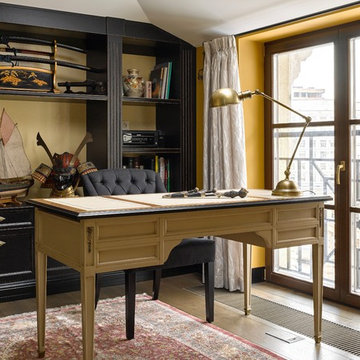
Кабинет комната дизайн студия Лашмановой Катерины
Exempel på ett litet klassiskt hemmabibliotek, med ett fristående skrivbord, gula väggar och mellanmörkt trägolv
Exempel på ett litet klassiskt hemmabibliotek, med ett fristående skrivbord, gula väggar och mellanmörkt trägolv
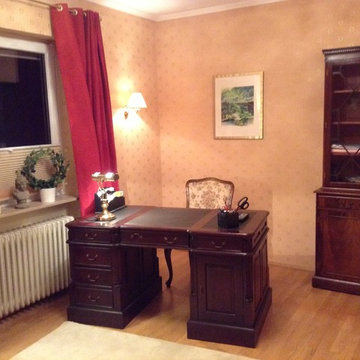
Exempel på ett litet lantligt hemmabibliotek, med ljust trägolv, ett fristående skrivbord och gula väggar
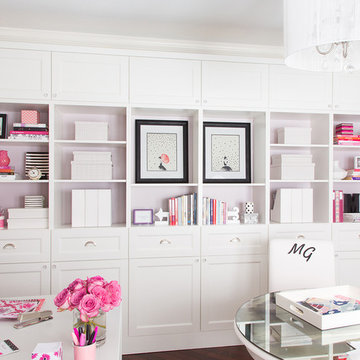
Bookcases Marker Girl's Studio Home Office
Inspiration för stora moderna hobbyrum, med mörkt trägolv och rosa väggar
Inspiration för stora moderna hobbyrum, med mörkt trägolv och rosa väggar
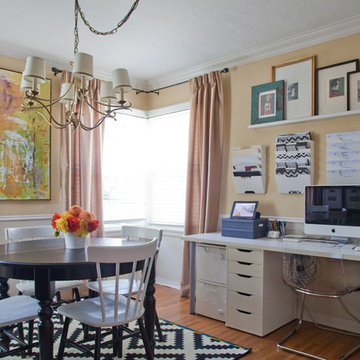
This home showcases a joyful palette with printed upholstery, bright pops of color, and unexpected design elements. It's all about balancing style with functionality as each piece of decor serves an aesthetic and practical purpose.
---
Project designed by Pasadena interior design studio Amy Peltier Interior Design & Home. They serve Pasadena, Bradbury, South Pasadena, San Marino, La Canada Flintridge, Altadena, Monrovia, Sierra Madre, Los Angeles, as well as surrounding areas.
For more about Amy Peltier Interior Design & Home, click here: https://peltierinteriors.com/

This home showcases a joyful palette with printed upholstery, bright pops of color, and unexpected design elements. It's all about balancing style with functionality as each piece of decor serves an aesthetic and practical purpose.
---
Project designed by Pasadena interior design studio Amy Peltier Interior Design & Home. They serve Pasadena, Bradbury, South Pasadena, San Marino, La Canada Flintridge, Altadena, Monrovia, Sierra Madre, Los Angeles, as well as surrounding areas.
For more about Amy Peltier Interior Design & Home, click here: https://peltierinteriors.com/
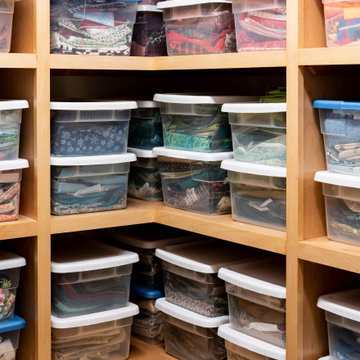
This craft room is a quilters dream! A storage closet directly off the craft room was built out with shelving to accommodate fabric storage. This custom home was designed and built by Meadowlark Design+Build in Ann Arbor, Michigan. Photography by Joshua Caldwell.
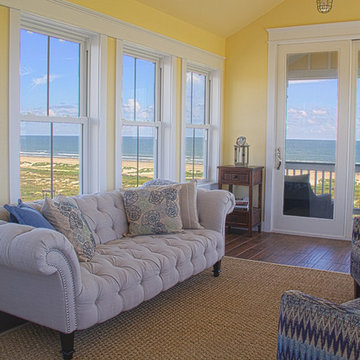
Christa Schreckengost
Idéer för att renovera ett mellanstort maritimt hemmabibliotek, med gula väggar, mellanmörkt trägolv och ett fristående skrivbord
Idéer för att renovera ett mellanstort maritimt hemmabibliotek, med gula väggar, mellanmörkt trägolv och ett fristående skrivbord
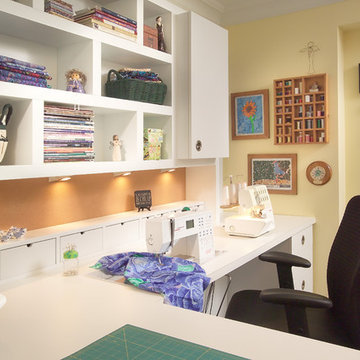
An existing spare room was used to create a sewing room. By creating a contemporary and very functional design we also created organization and enough space to spread out and work on projects. An existing closet was outfitted with cedar lining to organize and store all fabric. We centrally located the client’s sewing machine with a cut-out in the countertop for hydraulic lift hardware. Extra deep work surface and lots of space on either side was provided with knee space below the whole area. The peninsula with soft edges is easy to work around while sitting down or standing. Storage for large items was provided in deep base drawers and for small items in easily accessible small drawers along the backsplash. Wall units project proud of shallower shelving to create visual interest and variations in depth for functional storage. Peg board on the walls is for hanging storage of threads (easily visible) and cork board on the backsplash. Backsplash lighting was included for the work area. We chose a Chemsurf laminate countertop for durability and the white colour was chosen so as to not interfere/ distract from true fabric and thread colours. Simple cabinetry with slab doors include recessed round metal hardware, so fabric does not snag. Finally, we chose a feminine colour scheme.
Donna Griffith Photography
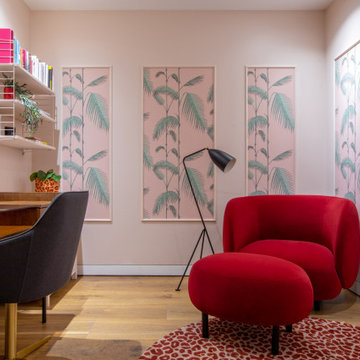
The brief for this room was to create a luxurious and colourful office space where the client could not only work but also unwind. The walls were painted a pale peach and wallpapered panels were utilised to create a feature around the office. Pops of red were introduced in the lounge chair and rug, as well as a few accessories dotted around to bring it all together. The result is a calm yet fun space for work and relaxation.
1 636 foton på arbetsrum, med rosa väggar och gula väggar
2
