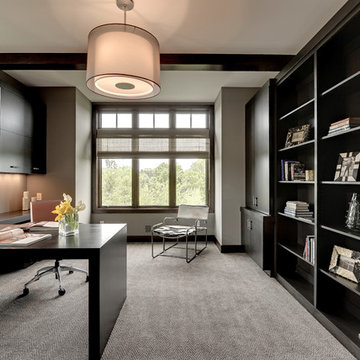13 623 foton på arbetsrum, med travertin golv och heltäckningsmatta
Sortera efter:
Budget
Sortera efter:Populärt i dag
121 - 140 av 13 623 foton
Artikel 1 av 3
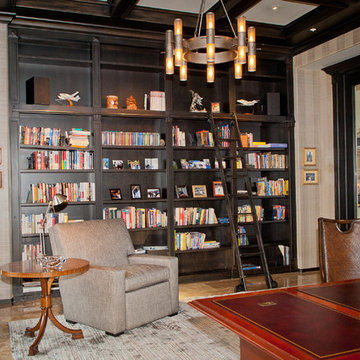
BRENDA JACOBSON PHOTOGRAPHY
Inspiration för ett stort amerikanskt arbetsrum, med ett bibliotek, flerfärgade väggar, travertin golv och ett fristående skrivbord
Inspiration för ett stort amerikanskt arbetsrum, med ett bibliotek, flerfärgade väggar, travertin golv och ett fristående skrivbord
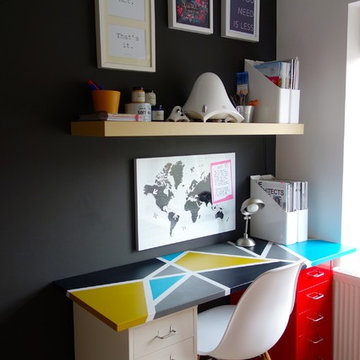
Home Office on a budget.
Modern inredning av ett litet arbetsrum, med svarta väggar, heltäckningsmatta och ett fristående skrivbord
Modern inredning av ett litet arbetsrum, med svarta väggar, heltäckningsmatta och ett fristående skrivbord
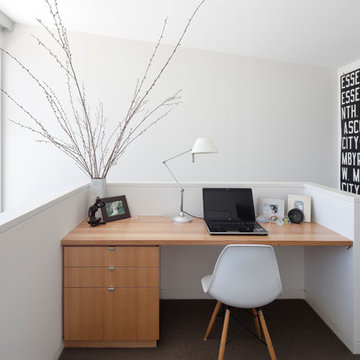
Sonia Mangiapane Photography
Exempel på ett modernt arbetsrum, med heltäckningsmatta och ett inbyggt skrivbord
Exempel på ett modernt arbetsrum, med heltäckningsmatta och ett inbyggt skrivbord
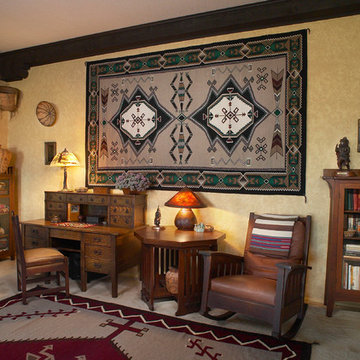
Photographer Robin Stancliff, Tucson Arizona
Foto på ett stort amerikanskt hemmabibliotek, med heltäckningsmatta, ett fristående skrivbord och beige väggar
Foto på ett stort amerikanskt hemmabibliotek, med heltäckningsmatta, ett fristående skrivbord och beige väggar
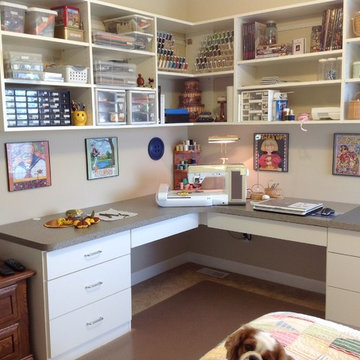
A guest room that does double duty as a sewing / craft room. Almond base units with flat panel drawers provide plenty of closed storage. Open upper shelves allow easy access of frequently used items.
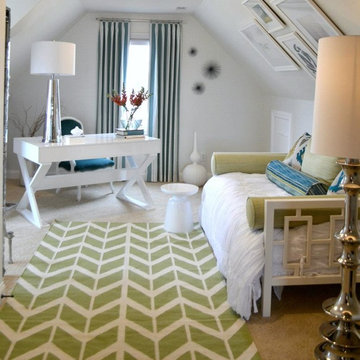
Exempel på ett mellanstort klassiskt arbetsrum, med heltäckningsmatta, en standard öppen spis, ett fristående skrivbord och grå väggar
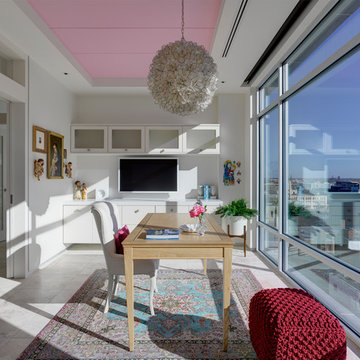
Urban Home Office - Interior with skyline views - Architecture/Design: HAUS | Architecture + LEVEL Interiors - Photography: Ryan Kurtz
Modern inredning av ett mellanstort arbetsrum, med vita väggar, travertin golv och ett fristående skrivbord
Modern inredning av ett mellanstort arbetsrum, med vita väggar, travertin golv och ett fristående skrivbord
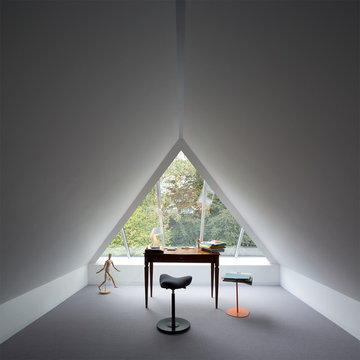
Richard Davies
Foto på ett litet funkis hemmabibliotek, med vita väggar, heltäckningsmatta och ett fristående skrivbord
Foto på ett litet funkis hemmabibliotek, med vita väggar, heltäckningsmatta och ett fristående skrivbord
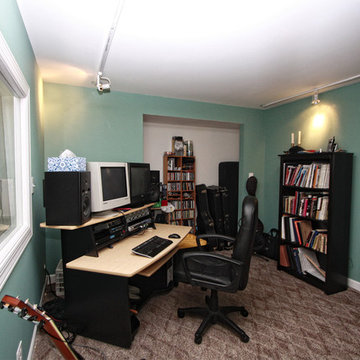
In home professional recording studio
Inredning av ett hemmastudio, med heltäckningsmatta
Inredning av ett hemmastudio, med heltäckningsmatta

James Balston
Inredning av ett klassiskt arbetsrum, med ett bibliotek, gröna väggar, heltäckningsmatta och en standard öppen spis
Inredning av ett klassiskt arbetsrum, med ett bibliotek, gröna väggar, heltäckningsmatta och en standard öppen spis
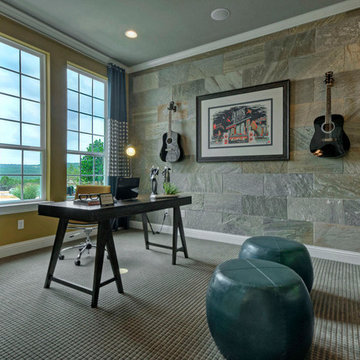
Study with stone wall
Bild på ett mellanstort vintage hemmabibliotek, med beige väggar, heltäckningsmatta och ett fristående skrivbord
Bild på ett mellanstort vintage hemmabibliotek, med beige väggar, heltäckningsmatta och ett fristående skrivbord
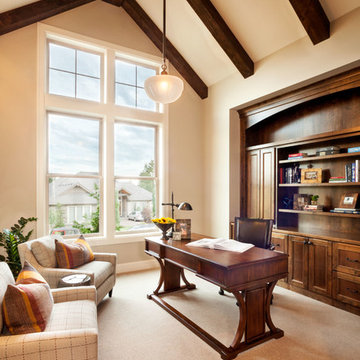
Klassisk inredning av ett litet hemmabibliotek, med beige väggar, heltäckningsmatta och ett fristående skrivbord
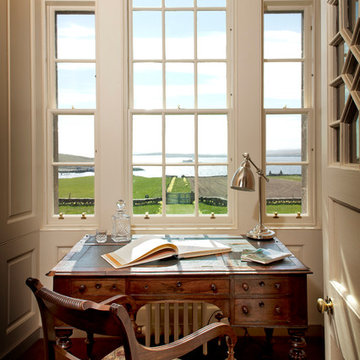
Phat Sheep Photography
Idéer för att renovera ett litet lantligt hemmabibliotek, med vita väggar, heltäckningsmatta och ett fristående skrivbord
Idéer för att renovera ett litet lantligt hemmabibliotek, med vita väggar, heltäckningsmatta och ett fristående skrivbord
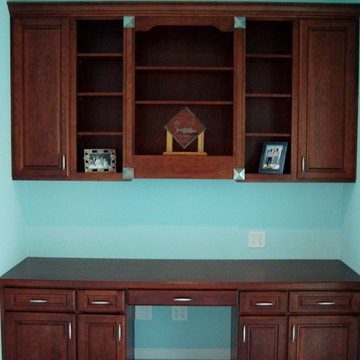
Wes Norton
StarMark Cabinetry
Idéer för att renovera ett mellanstort hemmabibliotek, med blå väggar, heltäckningsmatta och ett inbyggt skrivbord
Idéer för att renovera ett mellanstort hemmabibliotek, med blå väggar, heltäckningsmatta och ett inbyggt skrivbord
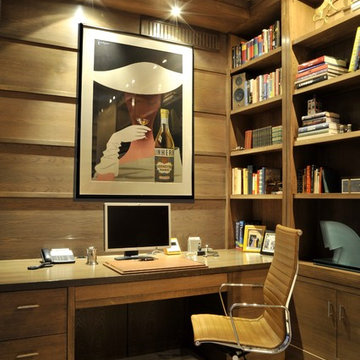
Photos by Tony Murray
Inredning av ett klassiskt hemmabibliotek, med ett inbyggt skrivbord och heltäckningsmatta
Inredning av ett klassiskt hemmabibliotek, med ett inbyggt skrivbord och heltäckningsmatta
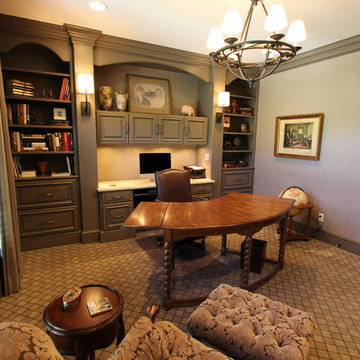
In this beautiful office we installed custom cabinetry in the Clover Square Raised Panel in Marion Gray with Chestnut Gray finish accented with Zinc Die Cast Lafayette Cabinet Pulls and a Cambria Quartz countertop in Windermere color with a bevel edge.
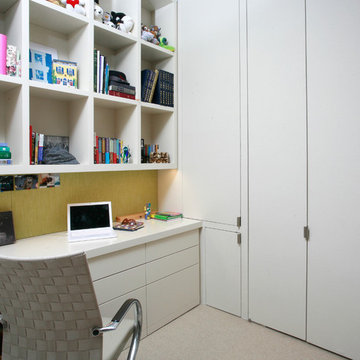
Our client came to us with the idea of renovating some of the rooms for their three growing children, twin boys and a girl, in this apartment on Riverside Drive with breath-taking views of the Hudson River. The original bedrooms were crowded with built-in pieces and the boys used to share one room. As their needs are changing as they grow, our clients wanted to renovate their childish bedrooms and give them new bedrooms for each one of them that would still feel ‘updated’ and ‘grown up’ for many more years to come. A previously room used as a Den, was transformed into a bedroom for one of the boys, while the other one kept the original bedroom. Both spaces have similar materials and fabrics, but each has a color scheme that was developed from the kids’ favorite colors, the built-in desk, shelving and platform bed in dark mahogany gives the rooms a more masculine and grown up feel. The girl’s room was a very small and odd space with angled walls; to make the room more square and symmetrical, a new desk with shelves, built-in closet, night-stand and platform bed were installed around the perimeter of the room. This layout allowed for additional space for a reading chair, floor lamp and side table. The color palette for this bedroom was also based on the girl’s favorite colors: purple and green, which were wisely used over a background of cream color used throughout the cabinetry and carpet to avoid feeling overwhelming in the small space. Most of the vertical surfaces in all three rooms were covered in a tackable material so they could display posters and school work, yet the textile wall covering gives the walls a very elegant feel when the posters come off.

Builder/Designer/Owner – Masud Sarshar
Photos by – Simon Berlyn, BerlynPhotography
Our main focus in this beautiful beach-front Malibu home was the view. Keeping all interior furnishing at a low profile so that your eye stays focused on the crystal blue Pacific. Adding natural furs and playful colors to the homes neutral palate kept the space warm and cozy. Plants and trees helped complete the space and allowed “life” to flow inside and out. For the exterior furnishings we chose natural teak and neutral colors, but added pops of orange to contrast against the bright blue skyline.
This masculine and sexy office is fit for anyone. Custom zebra wood cabinets and a stainless steel desk paired with a shag rug to soften the touch. Stainless steel floating shelves have accents of the owners touch really makes this a inviting office to be in.
JL Interiors is a LA-based creative/diverse firm that specializes in residential interiors. JL Interiors empowers homeowners to design their dream home that they can be proud of! The design isn’t just about making things beautiful; it’s also about making things work beautifully. Contact us for a free consultation Hello@JLinteriors.design _ 310.390.6849_ www.JLinteriors.design
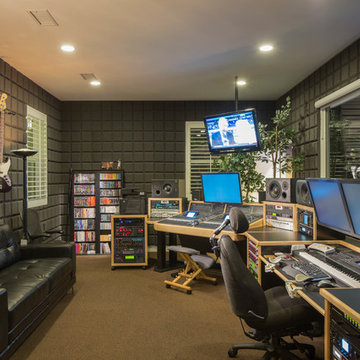
Idéer för att renovera ett funkis hemmastudio, med grå väggar och heltäckningsmatta
13 623 foton på arbetsrum, med travertin golv och heltäckningsmatta
7
