727 foton på arbetsrum, med vita väggar och klinkergolv i keramik
Sortera efter:
Budget
Sortera efter:Populärt i dag
1 - 20 av 727 foton
Artikel 1 av 3
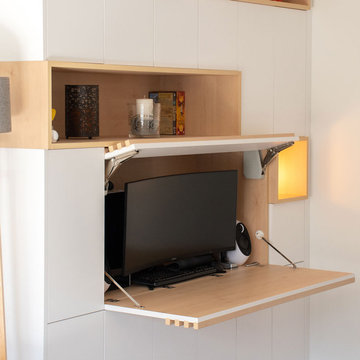
Mes clients souhaitaient créer un bureau dans leur séjour, mais que celui-ci n’envahisse pas la pièce à vivre, que les 4 habitants partagent.
Bild på ett litet funkis hemmabibliotek, med vita väggar, klinkergolv i keramik, ett inbyggt skrivbord och beiget golv
Bild på ett litet funkis hemmabibliotek, med vita väggar, klinkergolv i keramik, ett inbyggt skrivbord och beiget golv
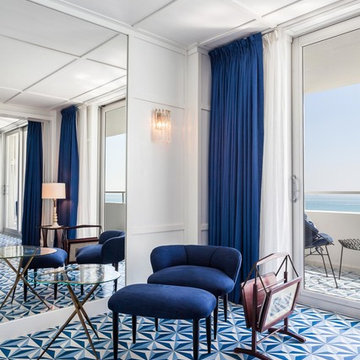
Inspiration för ett stort 60 tals hemmabibliotek, med vita väggar, klinkergolv i keramik, ett fristående skrivbord och blått golv
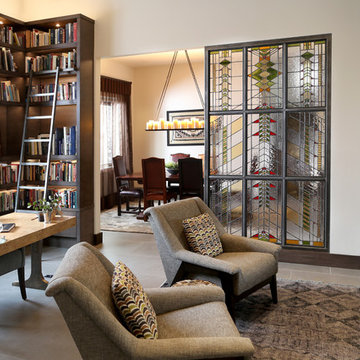
Modern inredning av ett mellanstort arbetsrum, med ett bibliotek, vita väggar, klinkergolv i keramik, en dubbelsidig öppen spis, en spiselkrans i metall, ett fristående skrivbord och grått golv
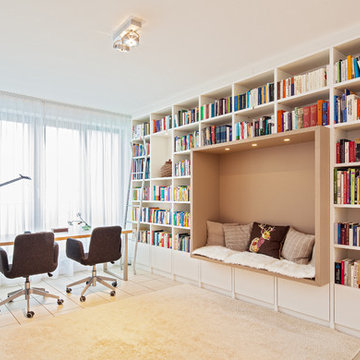
Bild på ett stort funkis hemmabibliotek, med vita väggar, ett fristående skrivbord och klinkergolv i keramik
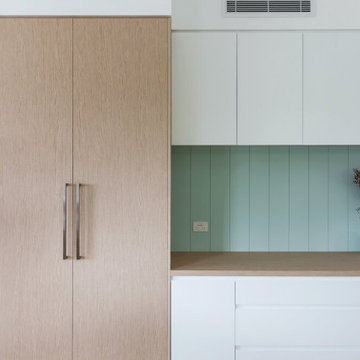
Idéer för att renovera ett stort maritimt hemmabibliotek, med vita väggar, klinkergolv i keramik, ett inbyggt skrivbord och beiget golv

When our client requested a cozy retreat for her study, we re-configured a narrow 6’ x 12’ space off the Master Bedroom hall. By combining 2 separate rooms, a dated wet bar and a stackable washer/dryer area, we captured the square footage needed for the Study. As someone who likes to spread out and have multiple projects going on at the same time, we designed the L-shaped work surface and created the functionality she longed for. A tall storage cabinet just wide enough to house her files and printer, anchors one end while an oversized ‘found’ vintage bracket adorns the other, giving openness to an otherwise tight space. Previously separated by a wall, the 2 windows now bring cheerful natural light into the singular space. Thick floating shelves above the work surface feature LED strip lighting which is especially enticing at night. A sliding metal chalkboard opposite of the worksurface is easily accessible and provides a fun way to keep track of daily activities. The black and cream “star” patterned floor tile adds a bit of whimsy to the Study and compliments the rustic charm of the family’s antique cowhide chair. What is not to love about the compact yet inviting space?
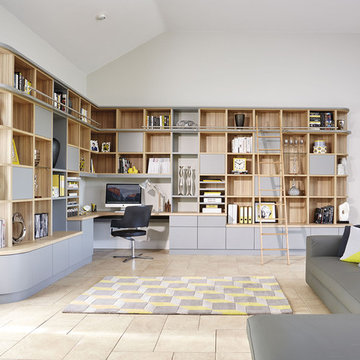
This grey study has been designed to fit perfectly with the flow of the room using curved edges. Offering a range of storage options; both for functional and decorative purposes, this contemporary office furniture adds an aesthetically pleasing backdrop to this spacious and airy room, while also acting as an impressive modern library.

Contemporary designer office constructed in SE26 conservation area. Functional and stylish.
Idéer för att renovera ett mellanstort funkis hemmastudio, med vita väggar, ett fristående skrivbord, vitt golv och klinkergolv i keramik
Idéer för att renovera ett mellanstort funkis hemmastudio, med vita väggar, ett fristående skrivbord, vitt golv och klinkergolv i keramik

The Atherton House is a family compound for a professional couple in the tech industry, and their two teenage children. After living in Singapore, then Hong Kong, and building homes there, they looked forward to continuing their search for a new place to start a life and set down roots.
The site is located on Atherton Avenue on a flat, 1 acre lot. The neighboring lots are of a similar size, and are filled with mature planting and gardens. The brief on this site was to create a house that would comfortably accommodate the busy lives of each of the family members, as well as provide opportunities for wonder and awe. Views on the site are internal. Our goal was to create an indoor- outdoor home that embraced the benign California climate.
The building was conceived as a classic “H” plan with two wings attached by a double height entertaining space. The “H” shape allows for alcoves of the yard to be embraced by the mass of the building, creating different types of exterior space. The two wings of the home provide some sense of enclosure and privacy along the side property lines. The south wing contains three bedroom suites at the second level, as well as laundry. At the first level there is a guest suite facing east, powder room and a Library facing west.
The north wing is entirely given over to the Primary suite at the top level, including the main bedroom, dressing and bathroom. The bedroom opens out to a roof terrace to the west, overlooking a pool and courtyard below. At the ground floor, the north wing contains the family room, kitchen and dining room. The family room and dining room each have pocketing sliding glass doors that dissolve the boundary between inside and outside.
Connecting the wings is a double high living space meant to be comfortable, delightful and awe-inspiring. A custom fabricated two story circular stair of steel and glass connects the upper level to the main level, and down to the basement “lounge” below. An acrylic and steel bridge begins near one end of the stair landing and flies 40 feet to the children’s bedroom wing. People going about their day moving through the stair and bridge become both observed and observer.
The front (EAST) wall is the all important receiving place for guests and family alike. There the interplay between yin and yang, weathering steel and the mature olive tree, empower the entrance. Most other materials are white and pure.
The mechanical systems are efficiently combined hydronic heating and cooling, with no forced air required.
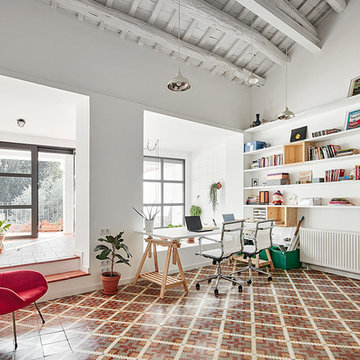
Fotógrafo José Hevia
Idéer för stora skandinaviska hemmabibliotek, med vita väggar, klinkergolv i keramik och ett inbyggt skrivbord
Idéer för stora skandinaviska hemmabibliotek, med vita väggar, klinkergolv i keramik och ett inbyggt skrivbord
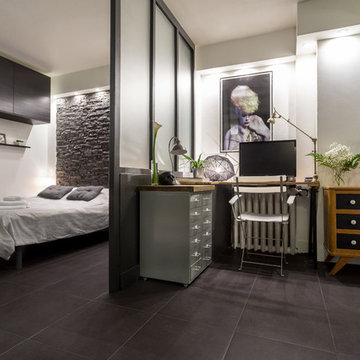
Franck Minieri © 2014 Houzz
Idéer för att renovera ett mellanstort funkis hemmabibliotek, med vita väggar, klinkergolv i keramik och ett inbyggt skrivbord
Idéer för att renovera ett mellanstort funkis hemmabibliotek, med vita väggar, klinkergolv i keramik och ett inbyggt skrivbord
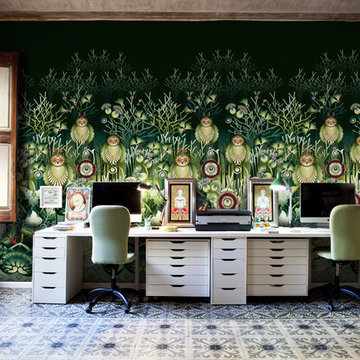
Inspiration för mellanstora eklektiska hemmabibliotek, med vita väggar, ett fristående skrivbord och klinkergolv i keramik
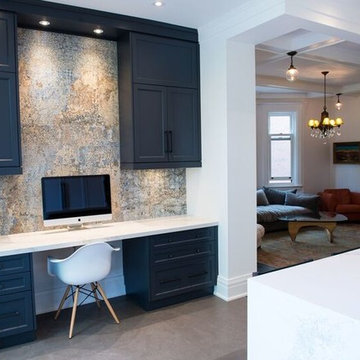
Modern inredning av ett mellanstort hemmabibliotek, med vita väggar, klinkergolv i keramik och ett inbyggt skrivbord
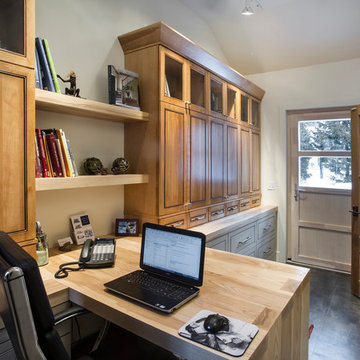
Robert P Campbell
Idéer för att renovera ett litet industriellt hemmabibliotek, med vita väggar, klinkergolv i keramik och ett inbyggt skrivbord
Idéer för att renovera ett litet industriellt hemmabibliotek, med vita väggar, klinkergolv i keramik och ett inbyggt skrivbord
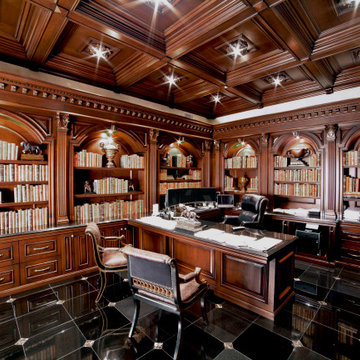
Classic dark patina stained library Mahwah, NJ
Serving as our clients' new home office, our design focused on using darker tones for the stains and materials used. Organizing the interior to showcase our clients' collection of literature, while also providing various spaces to store other materials. With beautiful hand carved moldings used throughout the interior, the space itself is more uniform in its composition.
For more projects visit our website wlkitchenandhome.com
.
.
.
.
#mansionoffice #mansionlibrary #homeoffice #workspace #luxuryoffice #luxuryinteriors #office #library #workfromhome #penthouse #luxuryhomeoffice #newyorkinteriordesign #presidentoffice #officearchitecture #customdesk #customoffice #officedesign #officeideas #elegantoffice #beautifuloffice #librarydesign #libraries #librarylove #readingroom #newyorkinteriors #newyorkinteriordesigner #luxuryfurniture #officefurniture #ceooffice #luxurydesign
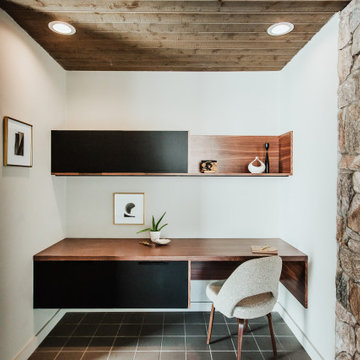
Bild på ett litet amerikanskt hemmabibliotek, med klinkergolv i keramik, ett inbyggt skrivbord, grått golv och vita väggar
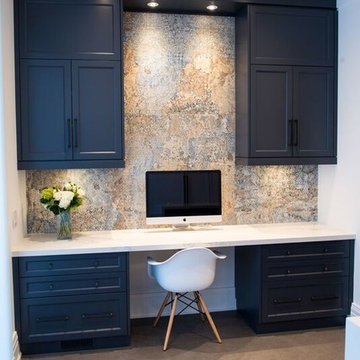
Exempel på ett mellanstort modernt hemmabibliotek, med vita väggar, klinkergolv i keramik och ett inbyggt skrivbord

Inredning av ett modernt litet hemmabibliotek, med ett inbyggt skrivbord, vita väggar, klinkergolv i keramik och grått golv
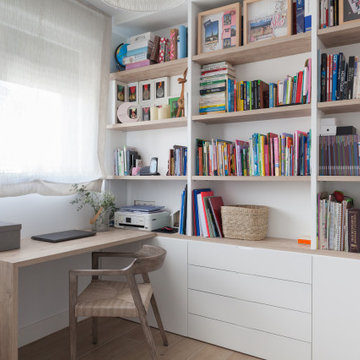
Despacho con librería a medida y una cama para invitados
Foto på ett litet minimalistiskt arbetsrum, med ett bibliotek, vita väggar, klinkergolv i keramik, ett inbyggt skrivbord och brunt golv
Foto på ett litet minimalistiskt arbetsrum, med ett bibliotek, vita väggar, klinkergolv i keramik, ett inbyggt skrivbord och brunt golv
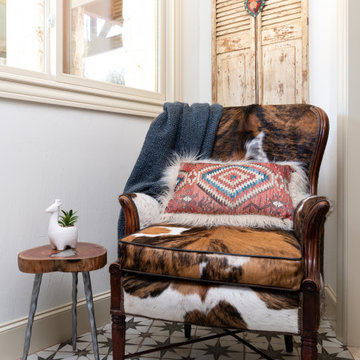
The sunshine streams into this cozy reading corner. A perfect place to perch while enjoying a cup of coffee in the morning!
Inspiration för ett litet amerikanskt hemmabibliotek, med vita väggar, klinkergolv i keramik, ett inbyggt skrivbord och svart golv
Inspiration för ett litet amerikanskt hemmabibliotek, med vita väggar, klinkergolv i keramik, ett inbyggt skrivbord och svart golv
727 foton på arbetsrum, med vita väggar och klinkergolv i keramik
1