2 065 foton på arbetsrum, med vita väggar
Sortera efter:
Budget
Sortera efter:Populärt i dag
81 - 100 av 2 065 foton
Artikel 1 av 3
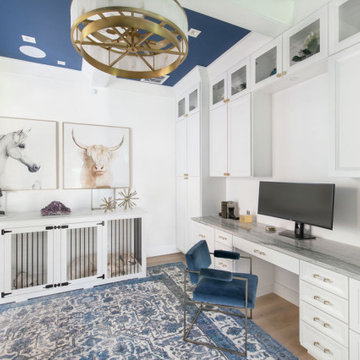
Inspiration för ett stort vintage hemmabibliotek, med vita väggar, ljust trägolv och ett inbyggt skrivbord
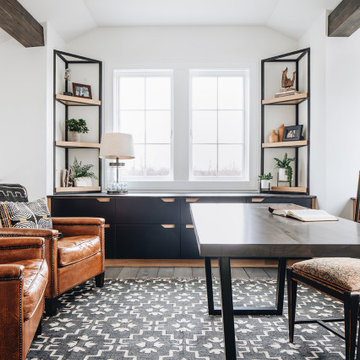
Idéer för ett mellanstort klassiskt arbetsrum, med vita väggar, mörkt trägolv, ett fristående skrivbord och brunt golv
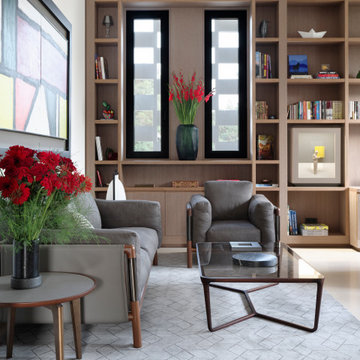
A sneak peek into the ground floor study.
Inredning av ett modernt stort hemmabibliotek, med vita väggar, kalkstensgolv, ett fristående skrivbord och beiget golv
Inredning av ett modernt stort hemmabibliotek, med vita väggar, kalkstensgolv, ett fristående skrivbord och beiget golv
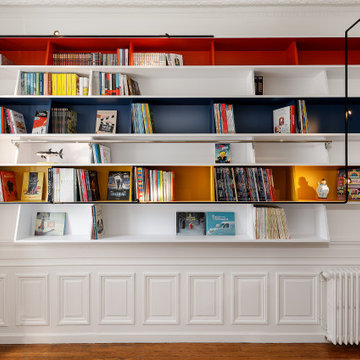
création sur mesure pour cette bibliothèque contemporaine, esprit années 50, colorée mais minimaliste... en contraste avec les boiseries anciennes de cette maison de famille, d'un blanc immaculé.
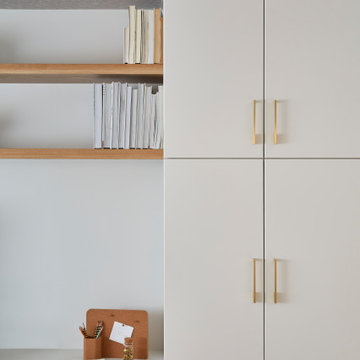
This single family home had been recently flipped with builder-grade materials. We touched each and every room of the house to give it a custom designer touch, thoughtfully marrying our soft minimalist design aesthetic with the graphic designer homeowner’s own design sensibilities. One of the most notable transformations in the home was opening up the galley kitchen to create an open concept great room with large skylight to give the illusion of a larger communal space.
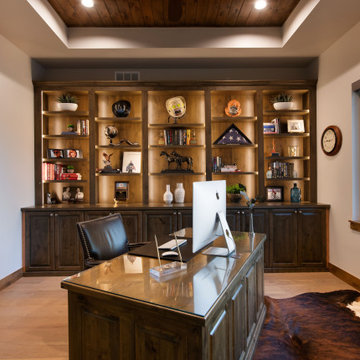
A custom built home office built in shelving and cabinets in a dark wood stain to match the clients current home decor. Lighting runs up the shelving units to draw attention to the client's collection of personal display items. All of the office machines are behind the lower cabinets hidden away from view creating a beautiful, functional uncluttered working space.
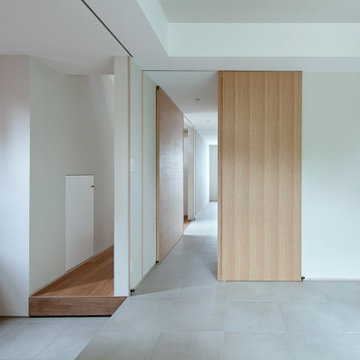
ホームオフイスに利用できる土間空間
Bild på ett litet funkis arbetsrum, med vita väggar, klinkergolv i porslin och grått golv
Bild på ett litet funkis arbetsrum, med vita väggar, klinkergolv i porslin och grått golv
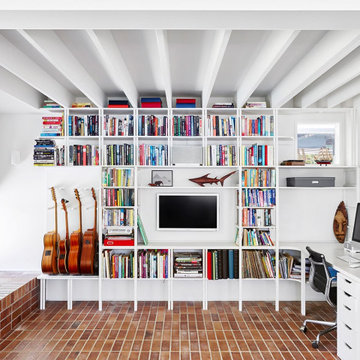
Inredning av ett modernt arbetsrum, med ett bibliotek, vita väggar, tegelgolv, ett inbyggt skrivbord och rött golv
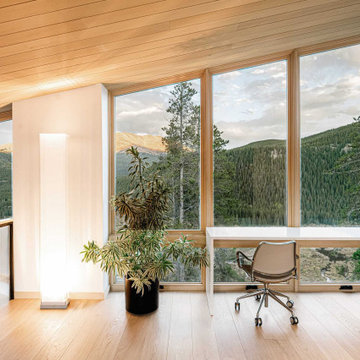
Winner: Platinum Award for Best in America Living Awards 2023. Atop a mountain peak, nearly two miles above sea level, sits a pair of non-identical, yet related, twins. Inspired by intersecting jagged peaks, these unique homes feature soft dark colors, rich textural exterior stone, and patinaed Shou SugiBan siding, allowing them to integrate quietly into the surrounding landscape, and to visually complete the natural ridgeline. Despite their smaller size, these homes are richly appointed with amazing, organically inspired contemporary details that work to seamlessly blend their interior and exterior living spaces. The simple, yet elegant interior palette includes slate floors, T&G ash ceilings and walls, ribbed glass handrails, and stone or oxidized metal fireplace surrounds.
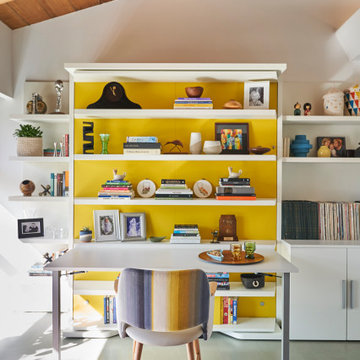
Genius, smooth operating, space saving furniture that seamlessly transforms from desk, to shelving, to murphy bed without having to move much of anything and allows this room to change from guest room to a home office in a snap. The original wood ceiling, curved feature wall, and windows were all restored back to their original condition.
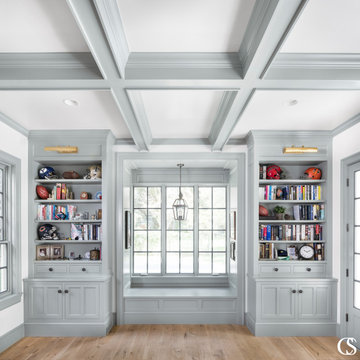
Nothing begs for a book like a window seat, and adding custom shelving and lighting around the cozy spot only adds to the charm and functionality of the space.
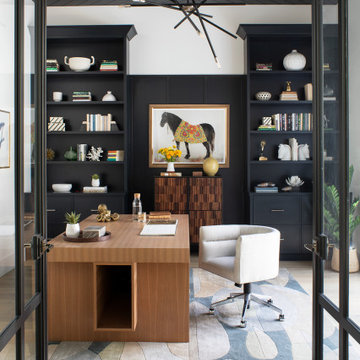
This fabulous home office was so appreciated when everything was shut down due to the virus. To the right is an outdoor pergola patio with a fireplace and slide-back doors that open the space up and extend the room. The desk is custom designed. The mortise and tenon design allows lots of openings to hide hard drives and wiring which is always the downfall of a great home office. It was a must from us as a design firm that all technology be hidden when not in use.
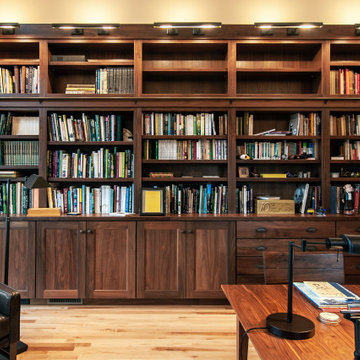
Inspiration för ett stort amerikanskt arbetsrum, med ett bibliotek, vita väggar, ljust trägolv, ett inbyggt skrivbord och brunt golv
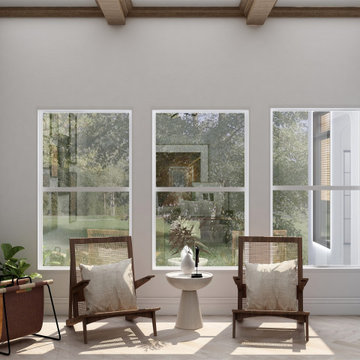
a Boho-chic home office design characterized by natural wood, simple lines, and a neutral color palette.
this combination brings serenity, calm, and peacefulness to it's owners.
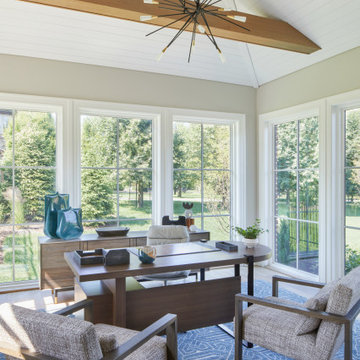
Contemporary home office with massive windows surrounding he room, large wood desk, with comfy chairs.
Inredning av ett klassiskt stort arbetsrum, med vita väggar, mellanmörkt trägolv, ett fristående skrivbord och brunt golv
Inredning av ett klassiskt stort arbetsrum, med vita väggar, mellanmörkt trägolv, ett fristående skrivbord och brunt golv
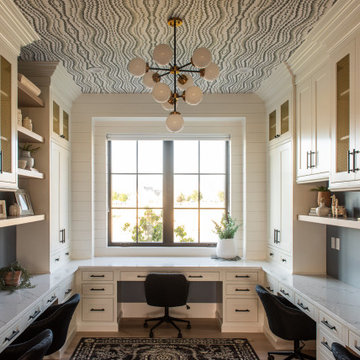
Inspiration för ett vintage arbetsrum, med vita väggar, ljust trägolv, ett inbyggt skrivbord och beiget golv
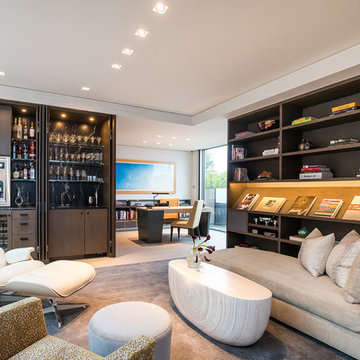
Trousdale Beverly Hills modern home office library & study with wet bar. Photo by Jason Speth.
Inspiration för stora moderna hemmabibliotek, med vita väggar, ett fristående skrivbord, klinkergolv i porslin och vitt golv
Inspiration för stora moderna hemmabibliotek, med vita väggar, ett fristående skrivbord, klinkergolv i porslin och vitt golv

This 1990s brick home had decent square footage and a massive front yard, but no way to enjoy it. Each room needed an update, so the entire house was renovated and remodeled, and an addition was put on over the existing garage to create a symmetrical front. The old brown brick was painted a distressed white.
The 500sf 2nd floor addition includes 2 new bedrooms for their teen children, and the 12'x30' front porch lanai with standing seam metal roof is a nod to the homeowners' love for the Islands. Each room is beautifully appointed with large windows, wood floors, white walls, white bead board ceilings, glass doors and knobs, and interior wood details reminiscent of Hawaiian plantation architecture.
The kitchen was remodeled to increase width and flow, and a new laundry / mudroom was added in the back of the existing garage. The master bath was completely remodeled. Every room is filled with books, and shelves, many made by the homeowner.
Project photography by Kmiecik Imagery.
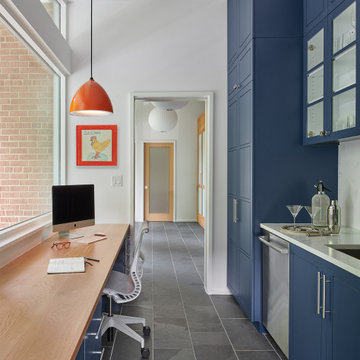
Inspiration för små retro hemmabibliotek, med vita väggar, skiffergolv och ett inbyggt skrivbord
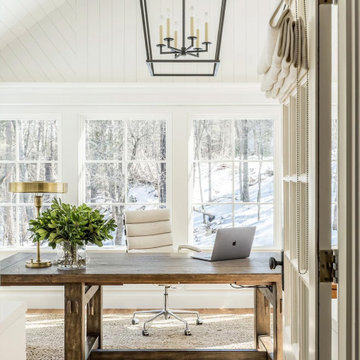
Inredning av ett klassiskt arbetsrum, med vita väggar, mellanmörkt trägolv, ett fristående skrivbord och brunt golv
2 065 foton på arbetsrum, med vita väggar
5