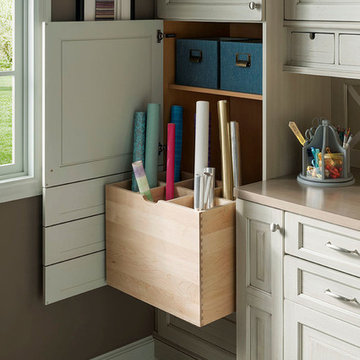387 foton på arbetsrum, med ett inbyggt skrivbord och vitt golv
Sortera efter:
Budget
Sortera efter:Populärt i dag
1 - 20 av 387 foton
Artikel 1 av 3

Harbor View is a modern-day interpretation of the shingled vacation houses of its seaside community. The gambrel roof, horizontal, ground-hugging emphasis, and feeling of simplicity, are all part of the character of the place.
While fitting in with local traditions, Harbor View is meant for modern living. The kitchen is a central gathering spot, open to the main combined living/dining room and to the waterside porch. One easily moves between indoors and outdoors.
The house is designed for an active family, a couple with three grown children and a growing number of grandchildren. It is zoned so that the whole family can be there together but retain privacy. Living, dining, kitchen, library, and porch occupy the center of the main floor. One-story wings on each side house two bedrooms and bathrooms apiece, and two more bedrooms and bathrooms and a study occupy the second floor of the central block. The house is mostly one room deep, allowing cross breezes and light from both sides.
The porch, a third of which is screened, is a main dining and living space, with a stone fireplace offering a cozy place to gather on summer evenings.
A barn with a loft provides storage for a car or boat off-season and serves as a big space for projects or parties in summer.
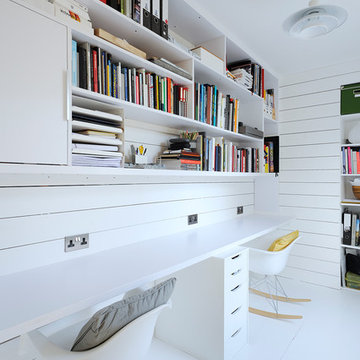
Bespoke office in Scandinavian inspired cottage renovation in Aberdeenshire, Scotland. White painted timber lining and floor. Copyright Nigel Rigden
Inredning av ett skandinaviskt arbetsrum, med vita väggar, ett inbyggt skrivbord och vitt golv
Inredning av ett skandinaviskt arbetsrum, med vita väggar, ett inbyggt skrivbord och vitt golv
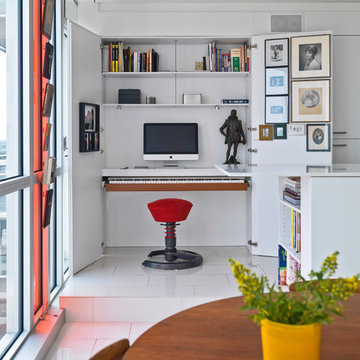
Photolux Studios (Christian Lalonde)
Idéer för att renovera ett funkis arbetsrum, med vita väggar, ett inbyggt skrivbord och vitt golv
Idéer för att renovera ett funkis arbetsrum, med vita väggar, ett inbyggt skrivbord och vitt golv
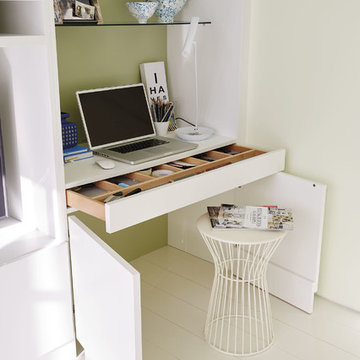
Painted in ‘sorrel’ this superb example of a large bespoke bookcase complements this spacious lounge perfectly.
This is a stunning fitted bookcase that not only looks great but fits the client’s initial vision by incorporating a small study area that can be neatly hidden away when not in use. Storage for books, pictures, trinkets and keepsakes has been carefully considered and designed sympathetically to the interior decor.
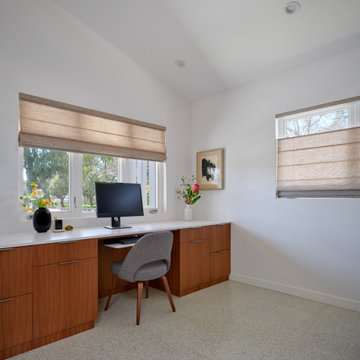
Foto på ett mellanstort 50 tals hemmabibliotek, med vita väggar, klinkergolv i porslin, ett inbyggt skrivbord och vitt golv
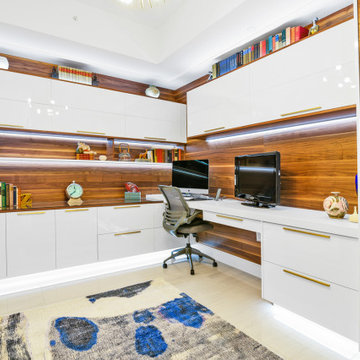
Our client makes travel documentaries of the couple's adventures so she needed plenty of space for 2 monitors as well as much storage as possible. This gorgeous two tone office is the result! The walnut gives the space depth and warmth white the high gloss white cabinetry helps bounce all the light around the space.
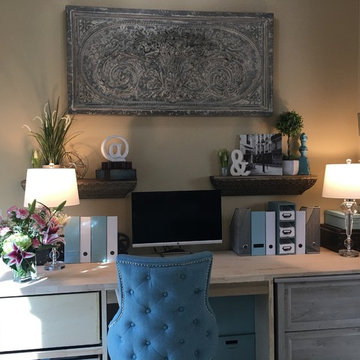
Inspiration för små klassiska hemmabibliotek, med beige väggar, marmorgolv, ett inbyggt skrivbord och vitt golv
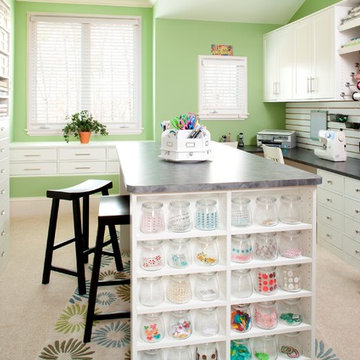
Inredning av ett klassiskt stort hobbyrum, med gröna väggar, heltäckningsmatta, ett inbyggt skrivbord och vitt golv
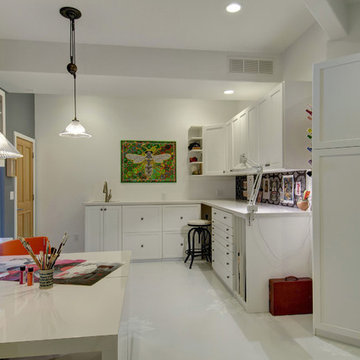
©Finished Basement Company
Sewing/craft room layout
Bild på ett mellanstort vintage hobbyrum, med grå väggar, klinkergolv i porslin, ett inbyggt skrivbord och vitt golv
Bild på ett mellanstort vintage hobbyrum, med grå väggar, klinkergolv i porslin, ett inbyggt skrivbord och vitt golv
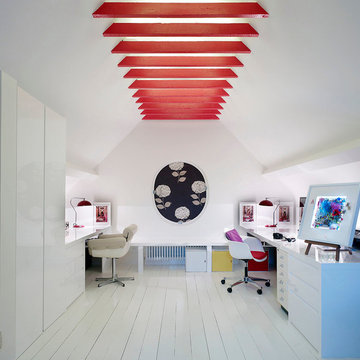
Killian O'Sullivan
Modern inredning av ett hemmabibliotek, med vita väggar, målat trägolv, ett inbyggt skrivbord och vitt golv
Modern inredning av ett hemmabibliotek, med vita väggar, målat trägolv, ett inbyggt skrivbord och vitt golv

Projet de Tiny House sur les toits de Paris, avec 17m² pour 4 !
Asiatisk inredning av ett litet hemmastudio, med betonggolv, ett inbyggt skrivbord och vitt golv
Asiatisk inredning av ett litet hemmastudio, med betonggolv, ett inbyggt skrivbord och vitt golv
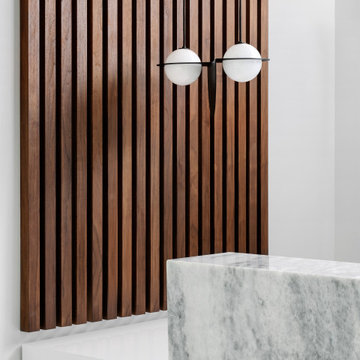
We had the pleasure of working with a wonderful photography studio called Portraits by Ryan. Through our thoughtful designs, we created an open, light space for Ryan to work in with a contrasting white interior and black furniture that oozes class. In the reception area, we wanted to display his beautiful logo above the counter to make it a big statement when you enter. Beautiful pendant lighting against warm wood creates a stylish appeal. Inside, we stuck to the monochrome look throughout the studio, including using this grey wire to hang parts of Ryan’s amazing portfolio.
---
Project designed by the Atomic Ranch featured modern designers at Breathe Design Studio. From their Austin design studio, they serve an eclectic and accomplished nationwide clientele including in Palm Springs, LA, and the San Francisco Bay Area.
For more about Breathe Design Studio, see here: https://www.breathedesignstudio.com/
To learn more about this project, see here: https://www.breathedesignstudio.com/portraits-by-ryan
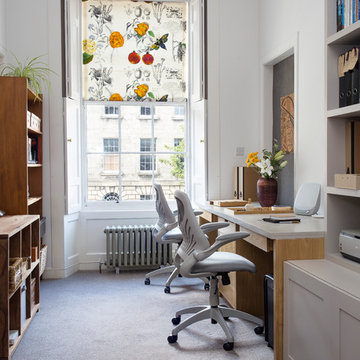
Inredning av ett klassiskt hemmabibliotek, med vita väggar, heltäckningsmatta, ett inbyggt skrivbord och vitt golv
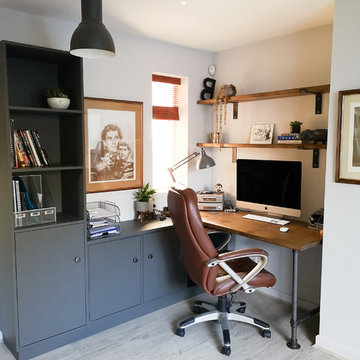
Workplace by day, music room and relaxation area by night. This space has to work doubly hard and allow the owner to separate leisure time and work. A simple rearrangement of the space meant a better contained work area, using casual seating and a large rug to zone the relaxation area, quite literally allowing the owner to put the working day behind him. Soft grey with hints of rust and terracotta keep the space warm and cosy, with rustic industrial furniture to provide a masculine vibe.
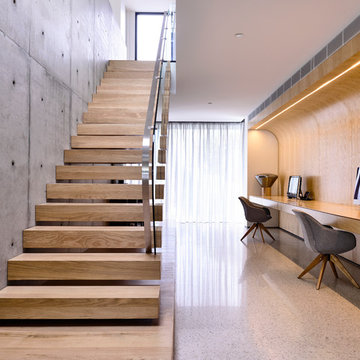
Exempel på ett modernt arbetsrum, med bruna väggar, ett inbyggt skrivbord och vitt golv
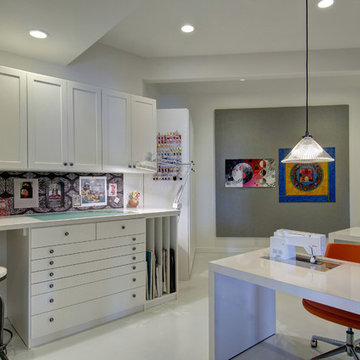
©Finished Basement Company
Sewing room fit for any quilter, painter or artist.
Klassisk inredning av ett mellanstort hobbyrum, med grå väggar, klinkergolv i porslin, ett inbyggt skrivbord och vitt golv
Klassisk inredning av ett mellanstort hobbyrum, med grå väggar, klinkergolv i porslin, ett inbyggt skrivbord och vitt golv
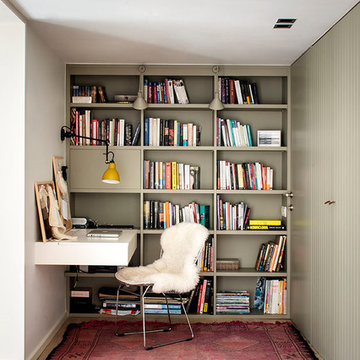
Eric Pamies
Idéer för små funkis arbetsrum, med ett bibliotek, vita väggar, ljust trägolv, ett inbyggt skrivbord och vitt golv
Idéer för små funkis arbetsrum, med ett bibliotek, vita väggar, ljust trägolv, ett inbyggt skrivbord och vitt golv
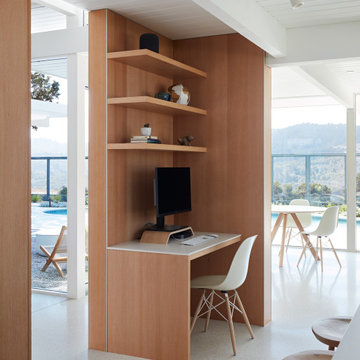
Open Home Office in Kitchen
Idéer för 50 tals arbetsrum, med flerfärgade väggar, ett inbyggt skrivbord och vitt golv
Idéer för 50 tals arbetsrum, med flerfärgade väggar, ett inbyggt skrivbord och vitt golv
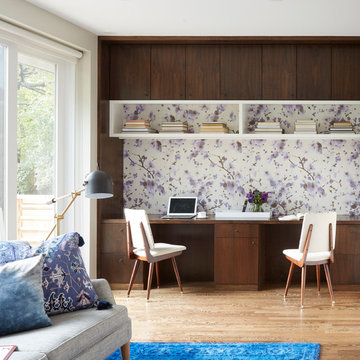
Idéer för ett litet retro arbetsrum, med ett inbyggt skrivbord, flerfärgade väggar, ljust trägolv, ett bibliotek och vitt golv
387 foton på arbetsrum, med ett inbyggt skrivbord och vitt golv
1
