105 foton på arbetsrum, med vitt golv
Sortera efter:
Budget
Sortera efter:Populärt i dag
1 - 20 av 105 foton
Artikel 1 av 3

Idéer för mycket stora funkis hemmabibliotek, med heltäckningsmatta, ett fristående skrivbord och vitt golv

Exempel på ett mycket stort modernt arbetsrum, med ett bibliotek, grå väggar, marmorgolv, ett fristående skrivbord och vitt golv
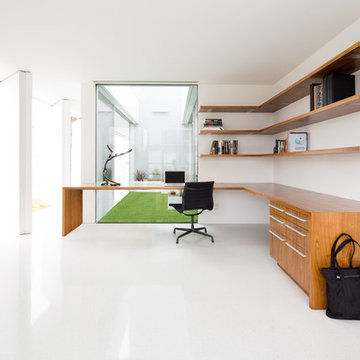
Brandon Shigeta
Foto på ett mellanstort funkis hemmabibliotek, med vita väggar, ett inbyggt skrivbord och vitt golv
Foto på ett mellanstort funkis hemmabibliotek, med vita väggar, ett inbyggt skrivbord och vitt golv
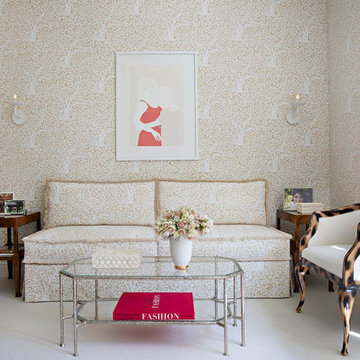
Her Office
Inspiration för ett mellanstort vintage hobbyrum, med vita väggar, heltäckningsmatta, ett inbyggt skrivbord och vitt golv
Inspiration för ett mellanstort vintage hobbyrum, med vita väggar, heltäckningsmatta, ett inbyggt skrivbord och vitt golv

Fully integrated Signature Estate featuring Creston controls and Crestron panelized lighting, and Crestron motorized shades and draperies, whole-house audio and video, HVAC, voice and video communication atboth both the front door and gate. Modern, warm, and clean-line design, with total custom details and finishes. The front includes a serene and impressive atrium foyer with two-story floor to ceiling glass walls and multi-level fire/water fountains on either side of the grand bronze aluminum pivot entry door. Elegant extra-large 47'' imported white porcelain tile runs seamlessly to the rear exterior pool deck, and a dark stained oak wood is found on the stairway treads and second floor. The great room has an incredible Neolith onyx wall and see-through linear gas fireplace and is appointed perfectly for views of the zero edge pool and waterway. The center spine stainless steel staircase has a smoked glass railing and wood handrail.
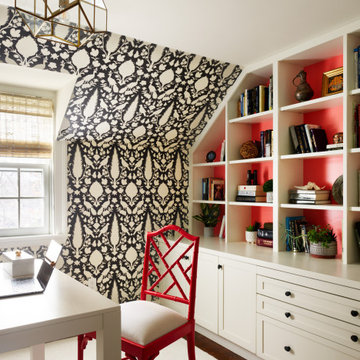
We Feng Shui'ed and designed this transitional space for our homeowner. We stayed true to the period of this 1930s Colonial with appropriate period wallpapers and such, but brought it up to date with exciting colors, and a good dose of current furnishings. I decided to go a bit more modern in this home office. Our client's favorite color is coral, which we featured prominently here.
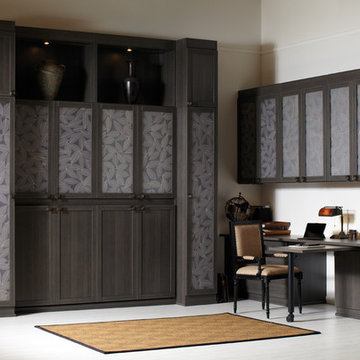
SIMON CONVERTIBLE OFFICE
Traditional Wall Bed & Office (closed)
• Blending office space with guest space, this elegant wall bed is both functional and gorgeously designed.
• Lago®Milano Grey finish and coordinating Milano Grey countertop create a seamless look.
• Lago®Milano Grey 5-piece Shaker fronts contribute to the monochromatic color palette.
• 5-piece Shaker fronts with Ecoresin Fossil Leaf insets add a natural accent.
• Side-tilt wall bed provides sleeping area as needed.
• Puck lighting illuminates the space.
• Decorative hardware add finishing touches.
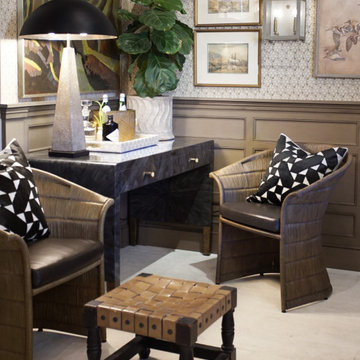
Heather Ryan, Interior Designer
H.Ryan Studio - Scottsdale, AZ
www.hryanstudio.com
Inspiration för ett mellanstort eklektiskt hemmabibliotek, med flerfärgade väggar, ljust trägolv, ett fristående skrivbord och vitt golv
Inspiration för ett mellanstort eklektiskt hemmabibliotek, med flerfärgade väggar, ljust trägolv, ett fristående skrivbord och vitt golv
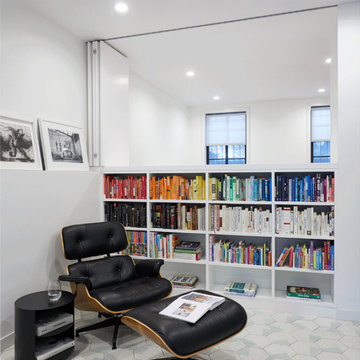
Exempel på ett mellanstort modernt arbetsrum, med ett bibliotek, vita väggar, betonggolv och vitt golv
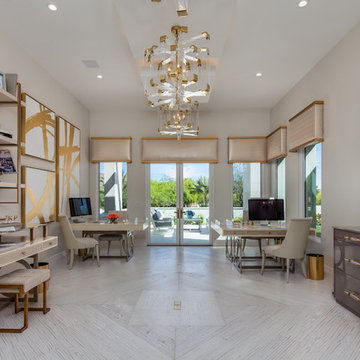
Indy Ferrufino
EIF Images
eifimages@gmail.com
Modern inredning av ett stort arbetsrum, med vita väggar, ljust trägolv, ett fristående skrivbord och vitt golv
Modern inredning av ett stort arbetsrum, med vita väggar, ljust trägolv, ett fristående skrivbord och vitt golv
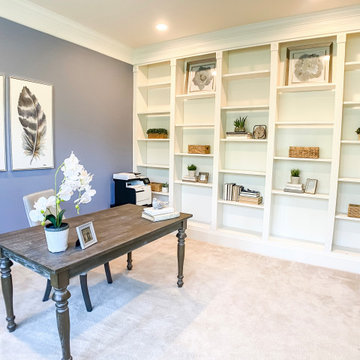
Once again the pain was not neutralized so decor was chosen to work with the existing wall color. The room features a stunning, full wall built in bookcase which we styled with a minimal approach.
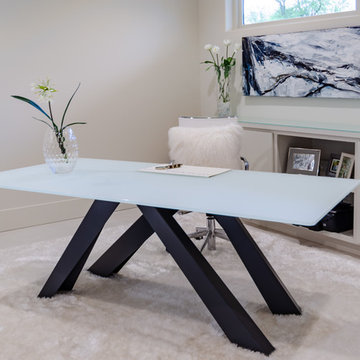
Bonaldo white glass table desk with an Alias Design white leather/chrome Rollingframe office chair. Plush white rug by Ligne Roset.
photo credit: Nathan Scott

The Atherton House is a family compound for a professional couple in the tech industry, and their two teenage children. After living in Singapore, then Hong Kong, and building homes there, they looked forward to continuing their search for a new place to start a life and set down roots.
The site is located on Atherton Avenue on a flat, 1 acre lot. The neighboring lots are of a similar size, and are filled with mature planting and gardens. The brief on this site was to create a house that would comfortably accommodate the busy lives of each of the family members, as well as provide opportunities for wonder and awe. Views on the site are internal. Our goal was to create an indoor- outdoor home that embraced the benign California climate.
The building was conceived as a classic “H” plan with two wings attached by a double height entertaining space. The “H” shape allows for alcoves of the yard to be embraced by the mass of the building, creating different types of exterior space. The two wings of the home provide some sense of enclosure and privacy along the side property lines. The south wing contains three bedroom suites at the second level, as well as laundry. At the first level there is a guest suite facing east, powder room and a Library facing west.
The north wing is entirely given over to the Primary suite at the top level, including the main bedroom, dressing and bathroom. The bedroom opens out to a roof terrace to the west, overlooking a pool and courtyard below. At the ground floor, the north wing contains the family room, kitchen and dining room. The family room and dining room each have pocketing sliding glass doors that dissolve the boundary between inside and outside.
Connecting the wings is a double high living space meant to be comfortable, delightful and awe-inspiring. A custom fabricated two story circular stair of steel and glass connects the upper level to the main level, and down to the basement “lounge” below. An acrylic and steel bridge begins near one end of the stair landing and flies 40 feet to the children’s bedroom wing. People going about their day moving through the stair and bridge become both observed and observer.
The front (EAST) wall is the all important receiving place for guests and family alike. There the interplay between yin and yang, weathering steel and the mature olive tree, empower the entrance. Most other materials are white and pure.
The mechanical systems are efficiently combined hydronic heating and cooling, with no forced air required.
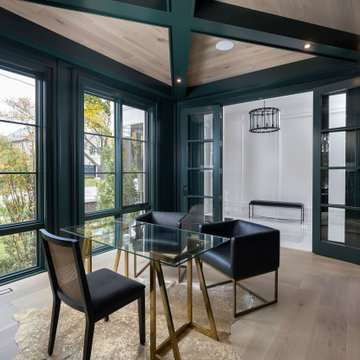
New Age Design
Klassisk inredning av ett mellanstort arbetsrum, med ett bibliotek, vita väggar, ljust trägolv, ett fristående skrivbord och vitt golv
Klassisk inredning av ett mellanstort arbetsrum, med ett bibliotek, vita väggar, ljust trägolv, ett fristående skrivbord och vitt golv
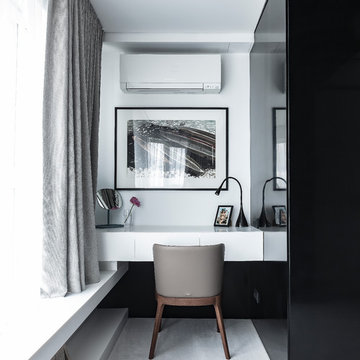
Петр Маслов
Idéer för mellanstora funkis hemmabibliotek, med heltäckningsmatta, vitt golv, vita väggar och ett inbyggt skrivbord
Idéer för mellanstora funkis hemmabibliotek, med heltäckningsmatta, vitt golv, vita väggar och ett inbyggt skrivbord
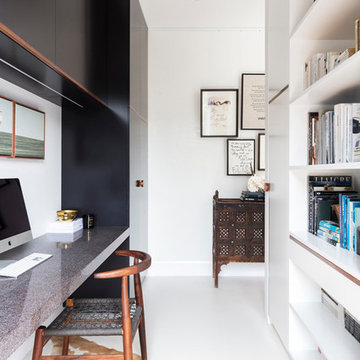
Photographer: Tom Ferguson
Modern inredning av ett litet arbetsrum, med ett bibliotek, vita väggar, ett inbyggt skrivbord och vitt golv
Modern inredning av ett litet arbetsrum, med ett bibliotek, vita väggar, ett inbyggt skrivbord och vitt golv
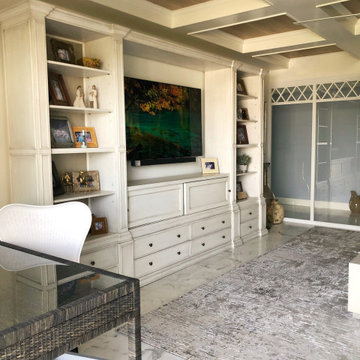
Inredning av ett maritimt stort hemmabibliotek, med beige väggar, klinkergolv i porslin, ett fristående skrivbord och vitt golv
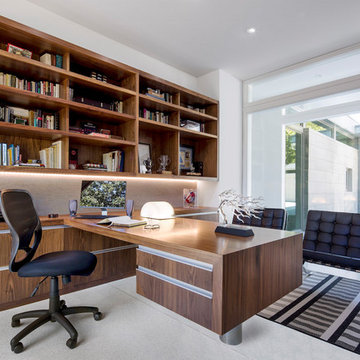
Home Office. John Clemmer Photography
Inredning av ett 60 tals mellanstort hemmabibliotek, med vita väggar, ett inbyggt skrivbord och vitt golv
Inredning av ett 60 tals mellanstort hemmabibliotek, med vita väggar, ett inbyggt skrivbord och vitt golv
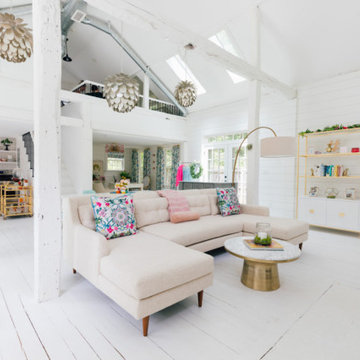
Photographs by Julia Dags | Copyright © 2019 Happily Eva After, Inc. All Rights Reserved.
Inredning av ett mellanstort hemmastudio, med målat trägolv och vitt golv
Inredning av ett mellanstort hemmastudio, med målat trägolv och vitt golv

Idéer för att renovera ett mellanstort arbetsrum, med ett bibliotek, vita väggar, ljust trägolv, en öppen hörnspis, en spiselkrans i trä, ett fristående skrivbord och vitt golv
105 foton på arbetsrum, med vitt golv
1