321 foton på arbetsrum
Sortera efter:
Budget
Sortera efter:Populärt i dag
81 - 100 av 321 foton
Artikel 1 av 2
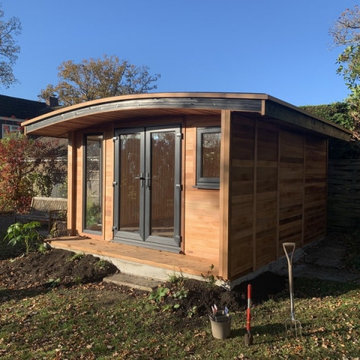
Mr A contacted Garden Retreat September 2021 and was interested in our Arched Roof Contemporary Garden Office to be installed in the back garden.
They also required a concrete base to place the building on which Garden Retreat provided as part of the package.
The Arched Roof Contemporary Garden Office is constructed using an external cedar clad and bitumen paper to ensure any damp is kept out of the building. The walls are constructed using a 75mm x 38mm timber frame, 50mm polystyrene and a 12mm grooved brushed ply to line the inner walls. The total thickness of the walls is 100mm which lends itself to all year round use. The floor is manufactured using heavy duty bearers, 75mm Celotex and a 15mm ply floor. The floor can either be carpeted or a vinyl floor can be installed for a hard wearing and an easily clean option. Although we now install a laminated floor as part of the installation, please contact us for further details and colour options
The roof is insulated and comes with an inner 12mm ply, heavy duty polyester felt roof 50mm Celotex insulation, 12mm ply and 6 internal spot lights. Also within the electrics pack there is consumer unit, 3 double sockets and a switch. We also install sockets with built in USB charging points which are very useful. This building has LED lights in the over hang to the front and down the left hand side.
This particular model was supplied with one set of 1500mm wide Anthracite Grey uPVC multi-lock French doors and two 600mm Anthracite Grey uPVC sidelights which provides a modern look and lots of light. In addition, it has one (900mm x 600mm) window to the front aspect for ventilation if you do not want to open the French doors. The building is designed to be modular so during the ordering process you have the opportunity to choose where you want the windows and doors to be. Finally, it has an external side cheek and a 600mm decked area with matching overhang and colour coded barge boards around the roof.
If you are interested in this design or would like something similar please do not hesitate to contact us for a quotation?
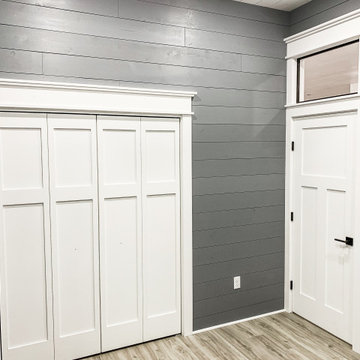
Inredning av ett lantligt mellanstort arbetsrum, med grå väggar, laminatgolv, ett fristående skrivbord och brunt golv
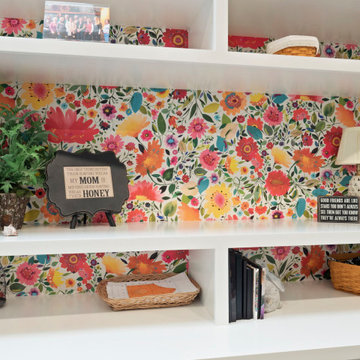
Inredning av ett 60 tals stort hobbyrum, med vita väggar, vinylgolv, ett inbyggt skrivbord och brunt golv
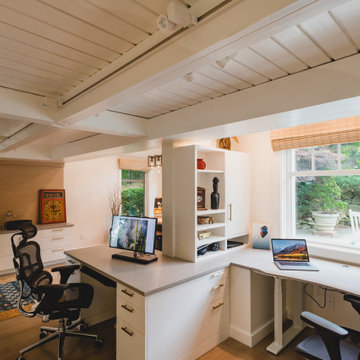
Modern inredning av ett arbetsrum, med vita väggar, mellanmörkt trägolv, ett inbyggt skrivbord och brunt golv
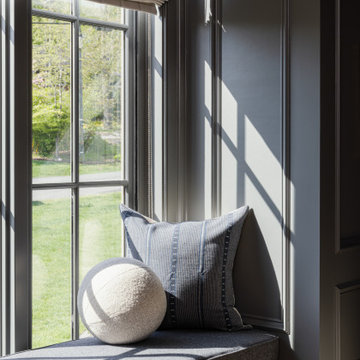
A custom window seat creates additional seating space in the home office.
Inspiration för små hemmabibliotek, med blå väggar, mellanmörkt trägolv, ett fristående skrivbord och brunt golv
Inspiration för små hemmabibliotek, med blå väggar, mellanmörkt trägolv, ett fristående skrivbord och brunt golv
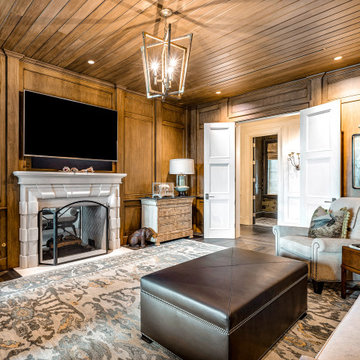
Inredning av ett klassiskt mycket stort arbetsrum, med ett bibliotek, bruna väggar, mörkt trägolv, en dubbelsidig öppen spis, en spiselkrans i sten och brunt golv
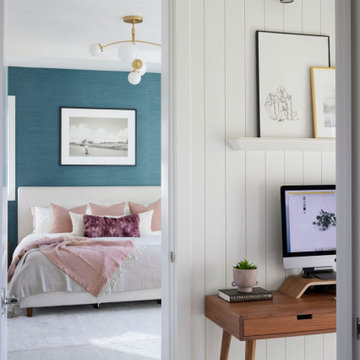
Idéer för små lantliga hemmabibliotek, med vita väggar, heltäckningsmatta, ett fristående skrivbord och beiget golv
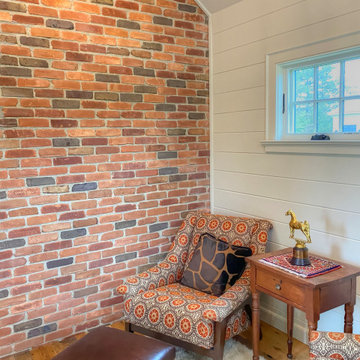
This home was inspired by Colonial American Architecture and old English Interiors.
Idéer för mellanstora vintage hemmabibliotek, med vita väggar, mellanmörkt trägolv, ett inbyggt skrivbord och brunt golv
Idéer för mellanstora vintage hemmabibliotek, med vita väggar, mellanmörkt trägolv, ett inbyggt skrivbord och brunt golv
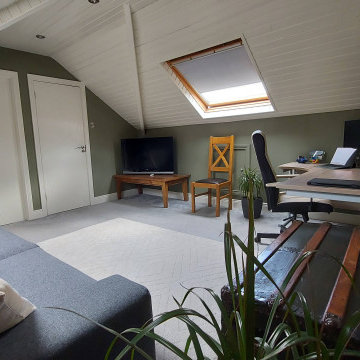
This large attic conversion is bright and airy. The office white ceiling make the roof feel higher than it is. The two Velux windows provide plenty of light for this home office. The space also doubles as a guest bedroom with this large sofa bed.
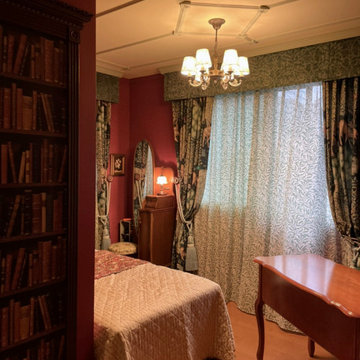
中世のインテリアが好きという奥様。ヒアリングしていくと一般的な中世というより、ウィリアムモリスが描く中世の世界観だとわかりました。 古い書物が並ぶ本棚やウィリアムモリスのファブリックや壁紙をメインにイギリス商材を合わせてとことん再現。手持ちの家具に合うインテリアをご提案いたしました。
Inspiration för små klassiska hemmabibliotek, med röda väggar, plywoodgolv, ett fristående skrivbord och brunt golv
Inspiration för små klassiska hemmabibliotek, med röda väggar, plywoodgolv, ett fristående skrivbord och brunt golv
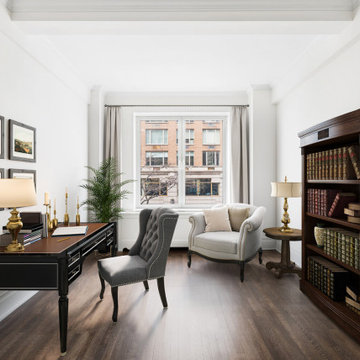
Gut renovation of a home office in an Upper East Side Co-Op Apartment by Bolster Renovation in New York City.
Bild på ett mellanstort vintage hemmabibliotek, med vita väggar, mörkt trägolv, ett fristående skrivbord och brunt golv
Bild på ett mellanstort vintage hemmabibliotek, med vita väggar, mörkt trägolv, ett fristående skrivbord och brunt golv
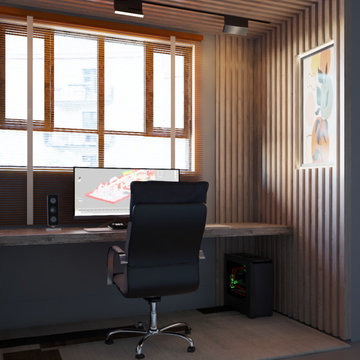
A truly functioning home office is indispensable for those who work from home. A place that offers functionality, comfort and helps in the performance of work and daily activities is essential for anyone who wants to have a good productivity in the profession. Adapte Design has amazing proposals for you.
Project: lawyer's home office.
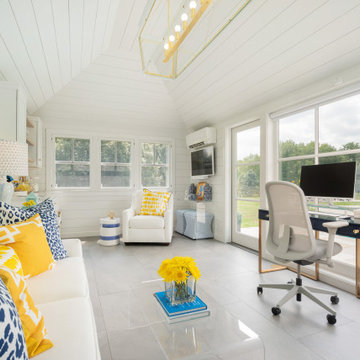
Idéer för att renovera ett vintage arbetsrum, med vita väggar och grått golv
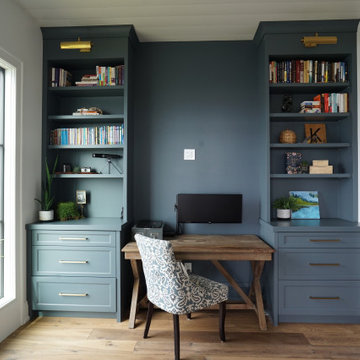
Custom built home office.
Idéer för att renovera ett vintage arbetsrum, med mellanmörkt trägolv och brunt golv
Idéer för att renovera ett vintage arbetsrum, med mellanmörkt trägolv och brunt golv
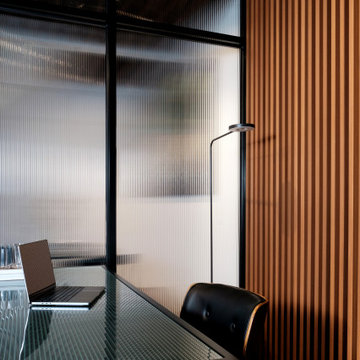
Industrial Warehouse to Corporate Office Renovation
Industriell inredning av ett mellanstort arbetsrum, med bruna väggar, laminatgolv, ett fristående skrivbord och brunt golv
Industriell inredning av ett mellanstort arbetsrum, med bruna väggar, laminatgolv, ett fristående skrivbord och brunt golv
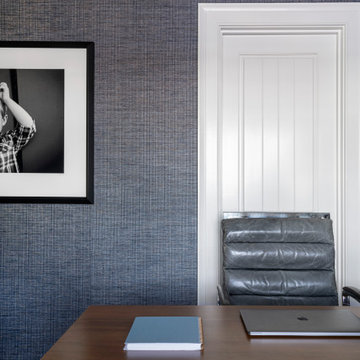
Inspiration för ett maritimt arbetsrum, med ett bibliotek, blå väggar, ljust trägolv och ett fristående skrivbord
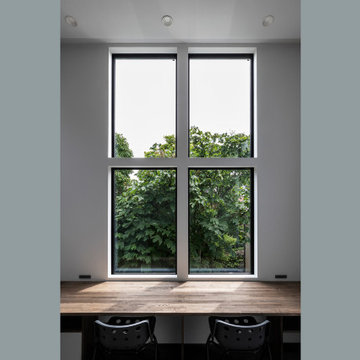
Exempel på ett litet modernt arbetsrum, med ett bibliotek, vita väggar, mörkt trägolv, ett inbyggt skrivbord och grått golv
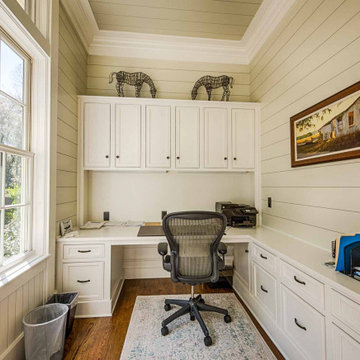
Custom desk and built-ins, shiplap walls and ceiling, white oak flooring.
Inspiration för arbetsrum, med beige väggar, mörkt trägolv och brunt golv
Inspiration för arbetsrum, med beige väggar, mörkt trägolv och brunt golv
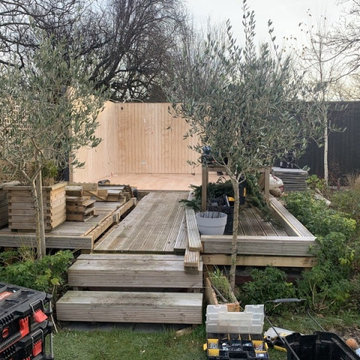
Ms D contacted Garden Retreat requiring a garden office / room, we worked with the her to design, build and supply a building that sits nicely within an existing decked and landscaped garden.
This contemporary garden building is constructed using an external 16mm nom x 125mm tanalsied cladding and bitumen paper to ensure any damp is kept out of the building. The walls are constructed using a 75mm x 38mm timber frame, 50mm Celotex and a 15mm inner lining grooved ply to finish the walls. The total thickness of the walls is 100mm which lends itself to all year round use. The floor is manufactured using heavy duty bearers, 75mm Celotex and a 15mm ply floor which comes with a laminated floor as standard and there are 4 options to choose from (September 2021 onwards) alternatively you can fit your own vinyl or carpet.
The roof is insulated and comes with an inner ply, metal roof covering, underfelt and internal spot lights or light panels. Within the electrics pack there is consumer unit, 3 brushed stainless steel double sockets and a switch. We also install sockets with built in USB charging points which is very useful and this building also has external spots (now standard September 2021) to light up the porch area.
This particular model is supplied with one set of 1200mm wide anthracite grey uPVC French doors and two 600mm full length side lights and a 600mm x 900mm uPVC casement window which provides a modern look and lots of light. The building is designed to be modular so during the ordering process you have the opportunity to choose where you want the windows and doors to be.
If you are interested in this design or would like something similar please do not hesitate to contact us for a quotation?
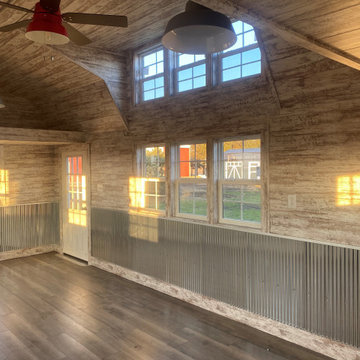
Fully finished Magnolia interior. The customer was needing a storefront for their puppy sales. So we provided them with a one of a kind. Whitewashed shiplap interior. Finished it off with a beautiful farmhouse fan.
321 foton på arbetsrum
5