321 foton på arbetsrum
Sortera efter:
Budget
Sortera efter:Populärt i dag
221 - 240 av 321 foton
Artikel 1 av 2
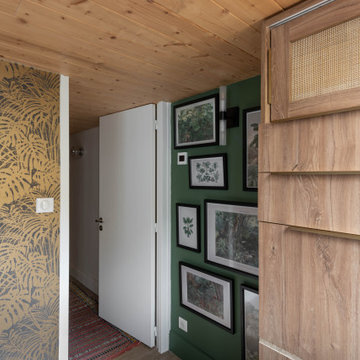
Un papier peint doré et des cadres d'illustrations botaniques amènent un côté végétal. Les meubles ont été conçus sur mesure. Et oui, c'est un lit escamotable qui se cache dans ce grand meuble et c'est pour cela que le bureau est à hauteur de plan de travail !
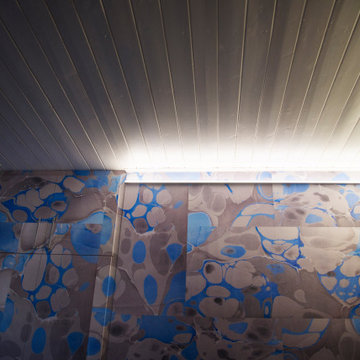
dettaglio dell'armadio a tutta parete. realizzato su disegno dal falegname per adattarsi alla location e allo spiovente del tetto. rivestimento mobile realizzato a partire da una carta marmorizzata realizzata da noi con tecnica tradizionale, successivamente elaborata digitalmente e stampata su pellicola adesiva.
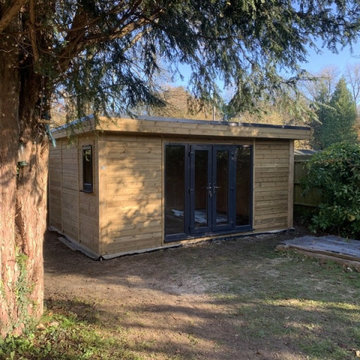
Mr H contacted Garden Retreat requiring a garden office / room, we worked with the customer to design, build and supply a building that suited both the size of garden and budget.
This contemporary garden building is constructed using an external 16mm nom x 125mm tanalsied cladding and bitumen paper to ensure any damp is kept out of the building. The walls are constructed using a 75mm x 38mm timber frame, 50mm Celotex and a 15mm inner lining grooved ply to finish the walls. The total thickness of the walls is 100mm which lends itself to all year round use. The floor is manufactured using heavy duty bearers, 75mm Celotex and a 15mm ply floor which comes with a laminated floor as standard and there are 4 options to choose from (September 2021 onwards) alternatively you can fit your own vinyl or carpet.
The roof is insulated and comes with an inner ply, metal roof covering, underfelt and internal spot lights or light panels. Within the electrics pack there is consumer unit, 3 brushed stainless steel double sockets and a switch. We also install sockets with built in USB charging points which is very useful and this building also has external spots (now standard September 2021) to light up the porch area.
This particular model is supplied with one set of 1200mm wide anthracite grey uPVC French doors and two 600mm full length side lights and a 600mm x 900mm uPVC casement window which provides a modern look and lots of light. The building is designed to be modular so during the ordering process you have the opportunity to choose where you want the windows and doors to be.
If you are interested in this design or would like something similar please do not hesitate to contact us for a quotation?
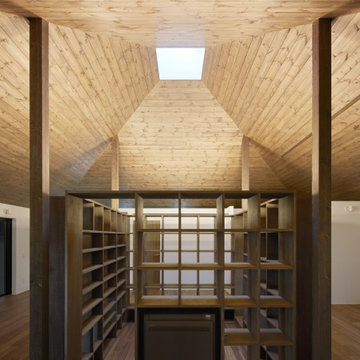
(C) Forward Stroke Inc.
Bild på ett litet funkis hemmabibliotek, med vita väggar, plywoodgolv, ett fristående skrivbord och brunt golv
Bild på ett litet funkis hemmabibliotek, med vita väggar, plywoodgolv, ett fristående skrivbord och brunt golv
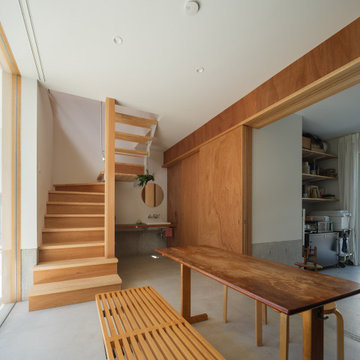
2方向で庭と繋がる土間と仕事場
土間と仕事場は3枚引戸で仕切られ、開放すると2つの路地と庭へ視線が広がります。
仕事場とともに温水式床暖房がコンクリート床に埋設されています。
写真:西川公朗
Inspiration för ett mellanstort funkis hemmastudio, med vita väggar, betonggolv, ett inbyggt skrivbord och vitt golv
Inspiration för ett mellanstort funkis hemmastudio, med vita väggar, betonggolv, ett inbyggt skrivbord och vitt golv
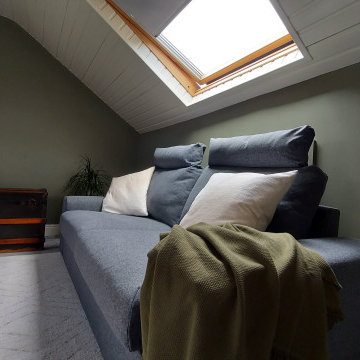
This large attic conversion is bright and airy. The office white ceiling make the roof feel higher than it is. The two Velux windows provide plenty of light for this home office. The space also doubles as a guest bedroom with this large sofa bed.
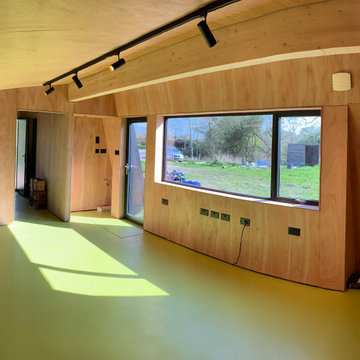
Self build garden/home office for Architect
Inredning av ett modernt litet hemmastudio, med beige väggar, vinylgolv, ett fristående skrivbord och grönt golv
Inredning av ett modernt litet hemmastudio, med beige väggar, vinylgolv, ett fristående skrivbord och grönt golv
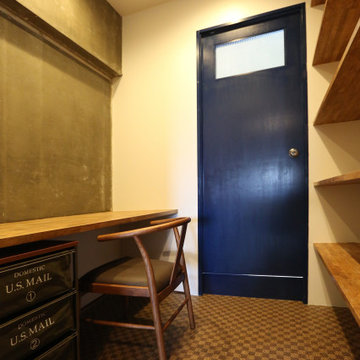
PCスペースや読書すぺーすにもできる書斎。広すぎず、狭すぎない日松吉のような男心をくすぐるスペースです。
Inspiration för mellanstora hemmabibliotek, med grå väggar, heltäckningsmatta och brunt golv
Inspiration för mellanstora hemmabibliotek, med grå väggar, heltäckningsmatta och brunt golv
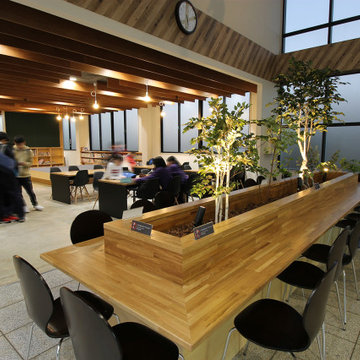
Inredning av ett modernt hemmabibliotek, med vita väggar, betonggolv, ett fristående skrivbord och grått golv
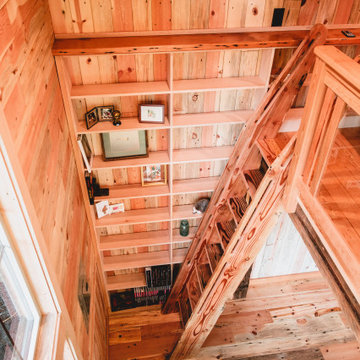
Office and Guestroom with sleeping loft. Reclaimed wood floors, wainscoting, millwork, paneling, timber frame, custom stickley style railings with tempered glass, custom ships ladder.
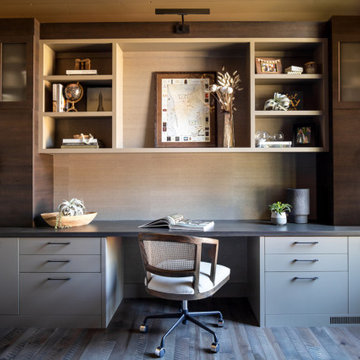
The custom cabinetry gives this home office a warmth while providing ample storage & desktop space. Large, North facing windows provide ample lighting throughout the day.
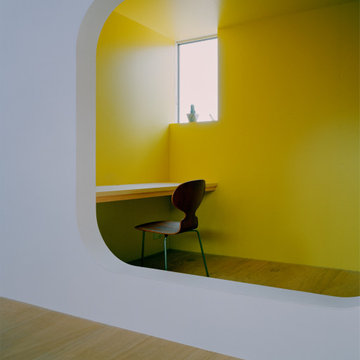
Bild på ett hemmabibliotek, med gula väggar, plywoodgolv, ett inbyggt skrivbord och brunt golv
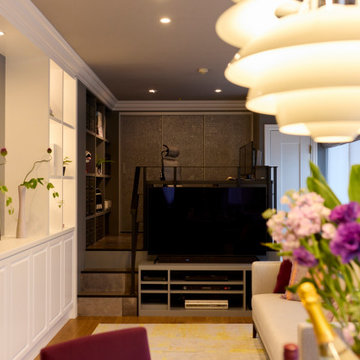
Idéer för små eklektiska hemmabibliotek, med grå väggar, plywoodgolv, ett fristående skrivbord och brunt golv
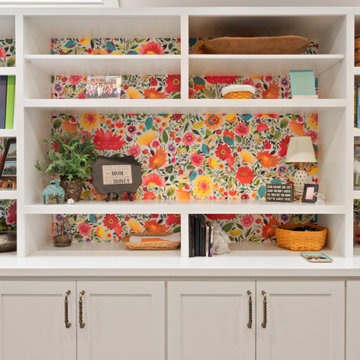
Idéer för ett stort 60 tals hobbyrum, med vita väggar, vinylgolv, ett inbyggt skrivbord och brunt golv
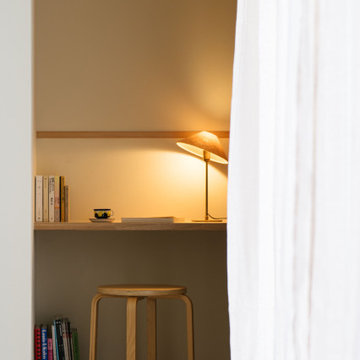
正面の壁には巾30mmの木を横に流し、学校から配られるプリントなどを画鋲で挿したり、マスキングテープで貼れるようにした。
Inredning av ett modernt hemmabibliotek, med vita väggar, mellanmörkt trägolv, ett inbyggt skrivbord och brunt golv
Inredning av ett modernt hemmabibliotek, med vita väggar, mellanmörkt trägolv, ett inbyggt skrivbord och brunt golv
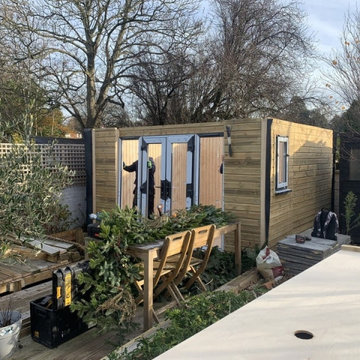
Ms D contacted Garden Retreat requiring a garden office / room, we worked with the her to design, build and supply a building that sits nicely within an existing decked and landscaped garden.
This contemporary garden building is constructed using an external 16mm nom x 125mm tanalsied cladding and bitumen paper to ensure any damp is kept out of the building. The walls are constructed using a 75mm x 38mm timber frame, 50mm Celotex and a 15mm inner lining grooved ply to finish the walls. The total thickness of the walls is 100mm which lends itself to all year round use. The floor is manufactured using heavy duty bearers, 75mm Celotex and a 15mm ply floor which comes with a laminated floor as standard and there are 4 options to choose from (September 2021 onwards) alternatively you can fit your own vinyl or carpet.
The roof is insulated and comes with an inner ply, metal roof covering, underfelt and internal spot lights or light panels. Within the electrics pack there is consumer unit, 3 brushed stainless steel double sockets and a switch. We also install sockets with built in USB charging points which is very useful and this building also has external spots (now standard September 2021) to light up the porch area.
This particular model is supplied with one set of 1200mm wide anthracite grey uPVC French doors and two 600mm full length side lights and a 600mm x 900mm uPVC casement window which provides a modern look and lots of light. The building is designed to be modular so during the ordering process you have the opportunity to choose where you want the windows and doors to be.
If you are interested in this design or would like something similar please do not hesitate to contact us for a quotation?
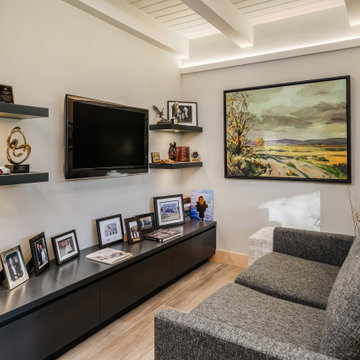
overlooking the 6th fairway at El Macero Country Club. It was gorgeous back in 1971 and now it's "spectacular spectacular!" all over again. Check out this contemporary gem!
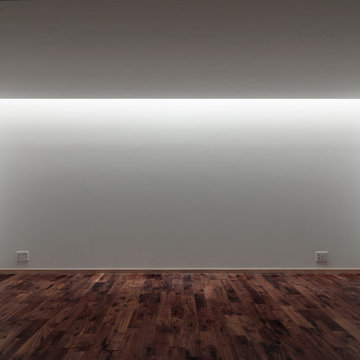
Modern inredning av ett mellanstort hemmabibliotek, med vita väggar, mörkt trägolv, ett fristående skrivbord och vitt golv
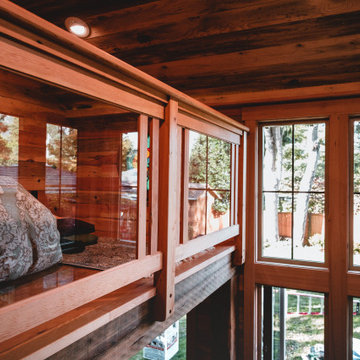
Office and Guestroom with sleeping loft. Reclaimed wood floors, wainscoting, millwork, paneling, timber frame, custom stickley style railings with tempered glass, custom ships ladder.
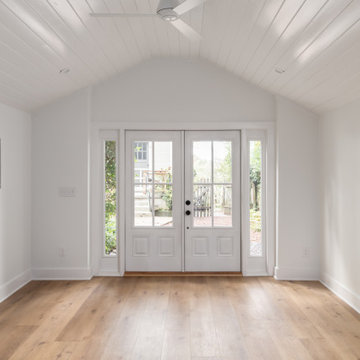
Our homeowners need a flex space and an existing cinder block garage was the perfect place. The garage was waterproofed and finished and now is fully functional as an open office space with a wet bar and a full bathroom. It is bright, airy and as private as you need it to be to conduct business on a day to day basis.
321 foton på arbetsrum
12