721 foton på arbetsrum
Sortera efter:
Budget
Sortera efter:Populärt i dag
101 - 120 av 721 foton
Artikel 1 av 2
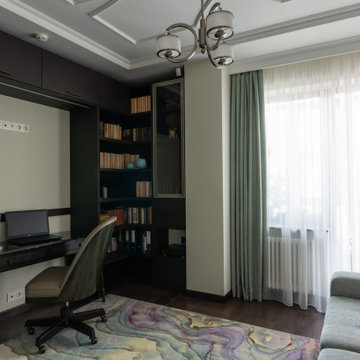
Idéer för små eklektiska arbetsrum, med ett bibliotek, beige väggar, mörkt trägolv, ett fristående skrivbord och brunt golv
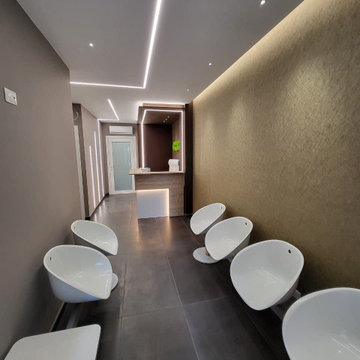
Studio
Foto på ett mellanstort funkis hemmastudio, med klinkergolv i porslin, ett fristående skrivbord, grått golv och flerfärgade väggar
Foto på ett mellanstort funkis hemmastudio, med klinkergolv i porslin, ett fristående skrivbord, grått golv och flerfärgade väggar
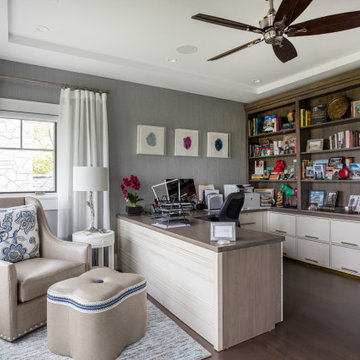
Home office with wallcovering, U shaped work area with desk and file cabinetry and bookcase. Custom upholstered chair with ottoman for a reading corner.
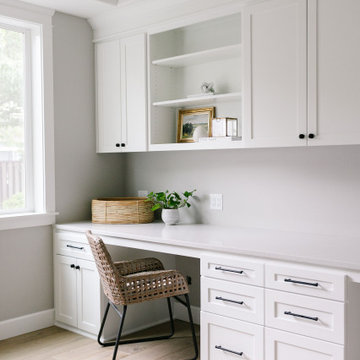
Inspiration för stora amerikanska hemmabibliotek, med grå väggar, ljust trägolv, en dubbelsidig öppen spis, en spiselkrans i trä, ett inbyggt skrivbord och brunt golv
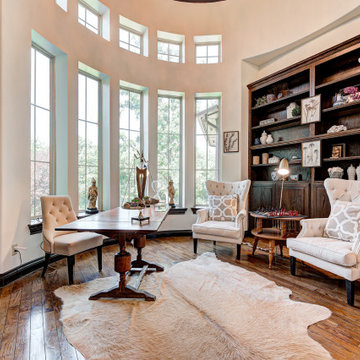
space planning, new paint, lighter furniture created the look client desired. We also custom built doors to enclose a third of the shelves to create a solid backdrop to the furniture
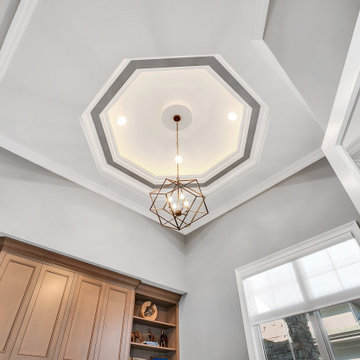
Home office with built-in back wall
Idéer för mycket stora funkis hemmabibliotek, med grå väggar, klinkergolv i keramik, ett fristående skrivbord och brunt golv
Idéer för mycket stora funkis hemmabibliotek, med grå väggar, klinkergolv i keramik, ett fristående skrivbord och brunt golv
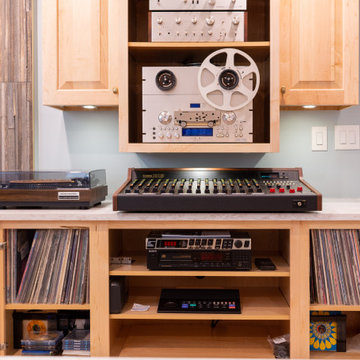
His and Hers Home office & recording Space.
Bild på ett mellanstort amerikanskt hemmastudio, med blå väggar, klinkergolv i porslin, ett inbyggt skrivbord och beiget golv
Bild på ett mellanstort amerikanskt hemmastudio, med blå väggar, klinkergolv i porslin, ett inbyggt skrivbord och beiget golv
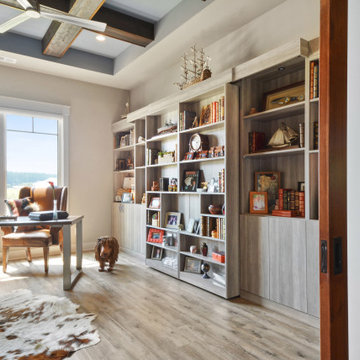
Idéer för maritima arbetsrum, med grå väggar, mellanmörkt trägolv, ett fristående skrivbord och brunt golv
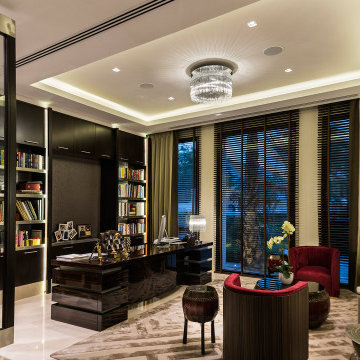
Contemporary Style, Residential Office, Tray Ceiling, Custom Room Divider from Ebony Wood Frames and Glass Combined with Drawers with Marble Tops, Ceiling Mount Crystal Chandelier, Recessed Lights, Linear LED Ceiling Lighting Details, Table Task Lamp, and two Floor Lamps with Crystal Tubing and Metal Chrome Plated Bases, Marble Flooring, High-Gloss Ebony Wood Desk with Modesty Panel and Pedestals with Linear LED Lighting Elements, Executive Tufted Back Leather Office Chair, two Visitor Chairs with Back in Ebony High-Gloss Wood and Interior in Red Nubuck, Custom Build Office Wall Unit, Off-White Fabric Sofa, Ethnic Coffee and End Tables Resembling the Drums in Dark Wood and Bronze, Wool and Silk Light Beige and Taupe Details Area Rug, Pleated Silk Drapery, Wooden Blinds, Vase, Light Beige Room Color Palette.
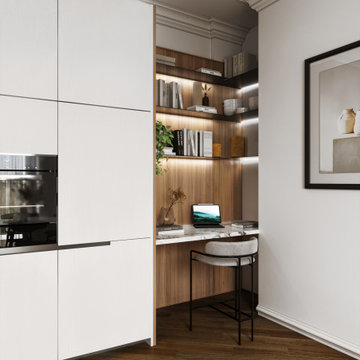
La nuova cucina ha molto spazio contenitivo intervallato da elementi chiusi e aperti per dare movimento. Sempre per dare dinamismo, si è studiato l’uso alternato di legno, marmo e laccato bianco. L’ampia armadiatura laterale dotata di forno e microonde, ha un finale a sorpresa: per rendere funzionale la nicchia esistente si è progettato un piano scrivania rivestito in marmo che riprende quello del piano top della cucina e mensole con boiserie in legno, utile come piccola zona studio o per riporre piccoli elettrodomestici tipo Kenwood ecc. La cucina è su misura, ma si possono trovare mobili similari di Poliform, Valcucine, Ernesto Meda.
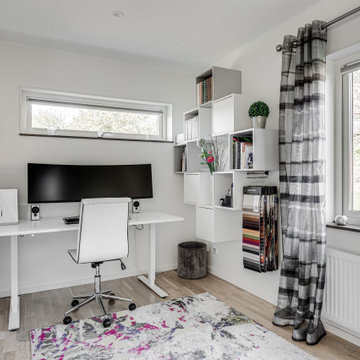
Idéer för små skandinaviska hemmabibliotek, med vita väggar, ljust trägolv, ett fristående skrivbord och beiget golv
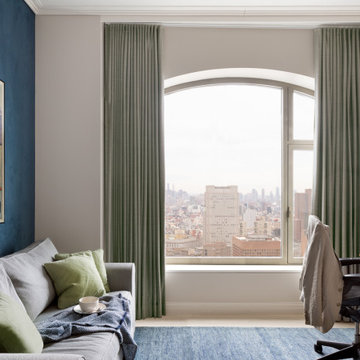
This is the flex room where the client works, converts it to a guest room with the sofa bed and there is intentional empty space in the middle for excercise. I kept the color pallete blue and green in here with a suede leather blue wallpaper, it nearly looks like a plaster wall when touched and feels like interactive art. I chose a blue pure wool rug to marry it with the feature wallpaper. All softer furnishings have a slight shade of green. I wallpapered the foyer leading to the room in a woolen paper with a pale green shade of grey and tied that softness in the green in the drapery fabric.
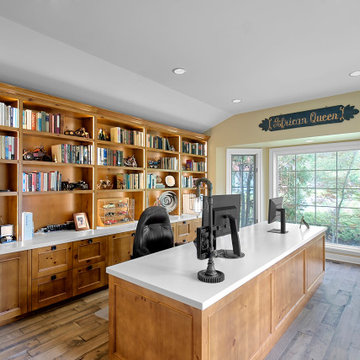
Large home office with natural stained built-in shelves have LED light strips. The custom desk is large enough for 2 people. The bay window provides welcomed natural light.
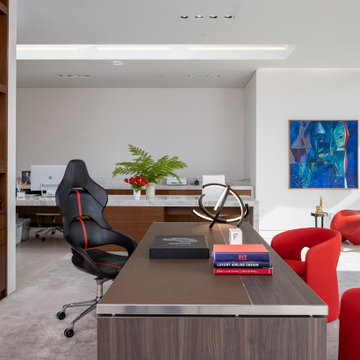
Serenity Indian Wells luxury desert mansion modern home office. Photo by William MacCollum.
Inredning av ett modernt mycket stort hemmastudio, med vita väggar, klinkergolv i porslin, ett fristående skrivbord och vitt golv
Inredning av ett modernt mycket stort hemmastudio, med vita väggar, klinkergolv i porslin, ett fristående skrivbord och vitt golv
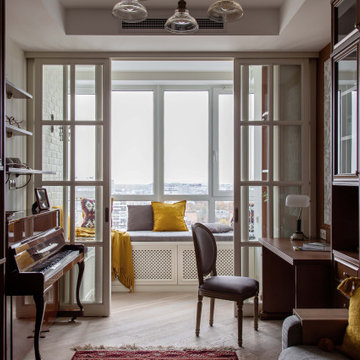
Bild på ett vintage arbetsrum, med ljust trägolv, ett inbyggt skrivbord och beiget golv
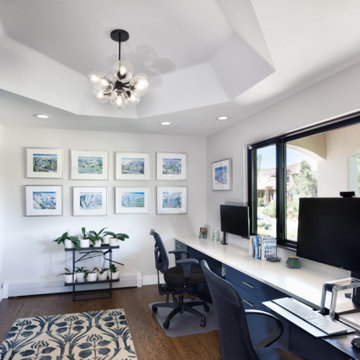
Our eclectic modern home remodel project turned a closed-off home filled with heavy wood details into a contemporary haven for hosting with creative design choices, making the space feel up to date and ready to host lively gatherings.
One of our favorite rooms is the remodeled home office, which includes space for both homeowners to work from home. It's bright, private, and contains an incredible contemporary light fixture which makes it the ideal space to be productive from the comfort of home.
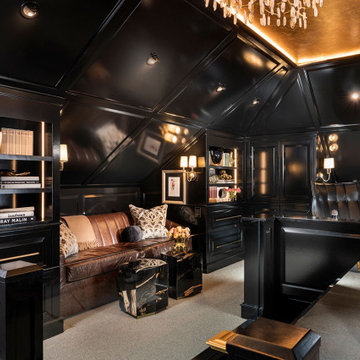
Exempel på ett litet modernt arbetsrum, med svarta väggar och heltäckningsmatta

This 1990s brick home had decent square footage and a massive front yard, but no way to enjoy it. Each room needed an update, so the entire house was renovated and remodeled, and an addition was put on over the existing garage to create a symmetrical front. The old brown brick was painted a distressed white.
The 500sf 2nd floor addition includes 2 new bedrooms for their teen children, and the 12'x30' front porch lanai with standing seam metal roof is a nod to the homeowners' love for the Islands. Each room is beautifully appointed with large windows, wood floors, white walls, white bead board ceilings, glass doors and knobs, and interior wood details reminiscent of Hawaiian plantation architecture.
The kitchen was remodeled to increase width and flow, and a new laundry / mudroom was added in the back of the existing garage. The master bath was completely remodeled. Every room is filled with books, and shelves, many made by the homeowner.
Project photography by Kmiecik Imagery.
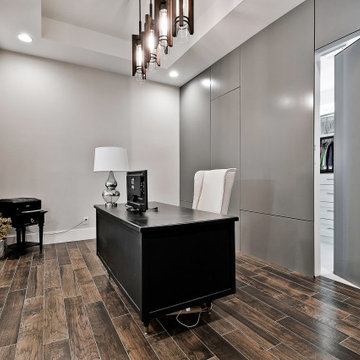
Study has tile "wood" look floors, double barn doors, paneled back wall with hidden door.
Modern inredning av ett mellanstort hemmabibliotek, med grå väggar, klinkergolv i porslin, ett fristående skrivbord och brunt golv
Modern inredning av ett mellanstort hemmabibliotek, med grå väggar, klinkergolv i porslin, ett fristående skrivbord och brunt golv
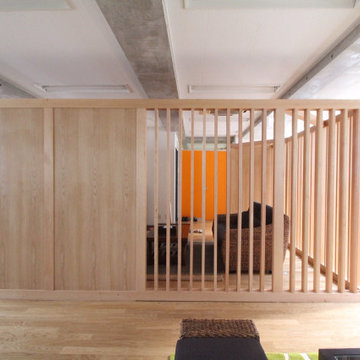
横浜のオフィス
子育てママが、仕事をしながら子育てするオフィス。
木の箱で緩やかに、場をしきる。
株式会社小木野貴光アトリエ一級建築士建築士事務所
https://www.ogino-a.com/
721 foton på arbetsrum
6