795 foton på arbetsrum
Sortera efter:
Budget
Sortera efter:Populärt i dag
81 - 100 av 795 foton
Artikel 1 av 3
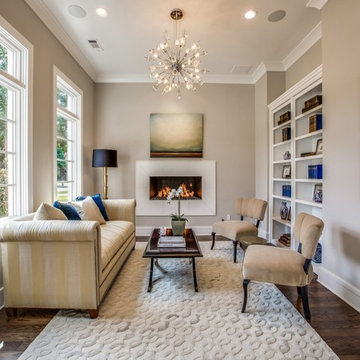
To one side of the entry, this room could be a formal sitting area or a home office. The linear gas fireplace on the far wall has fire glass on the bottom. Custom built-in bookshelf opens to reveal hidden storage.
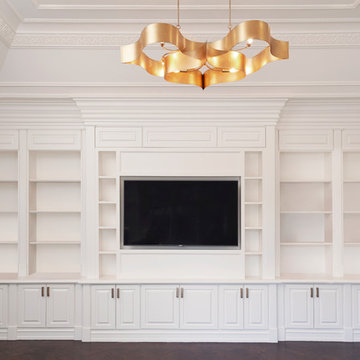
Exempel på ett stort klassiskt arbetsrum, med ett bibliotek, vita väggar, mörkt trägolv, en standard öppen spis, en spiselkrans i trä och brunt golv
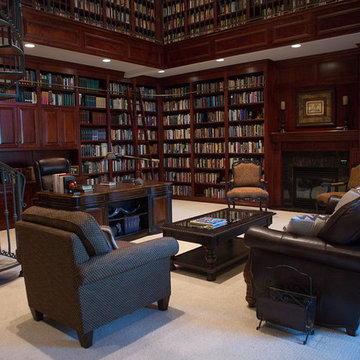
Foto på ett mycket stort vintage arbetsrum, med ett bibliotek, bruna väggar, heltäckningsmatta, en standard öppen spis, en spiselkrans i trä, ett fristående skrivbord och grått golv
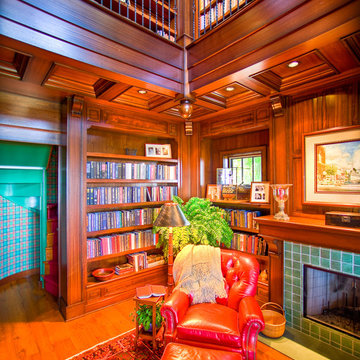
2 story library.
Cottage Style home on coveted Bluff Drive in Harbor Springs, Michigan, overlooking the Main Street and Little Traverse Bay.
Architect - Stillwater Architecture, LLC
Construction - Dick Collie Construction
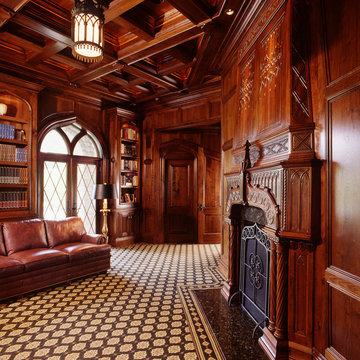
Heavy paneling defines the space of the library. An antique fireplace blends easily into this design.
Photo by Fisheye Studios, Hiawatha, Iowa
Exempel på ett mycket stort medelhavsstil hemmabibliotek, med bruna väggar, heltäckningsmatta, en standard öppen spis, ett fristående skrivbord och en spiselkrans i sten
Exempel på ett mycket stort medelhavsstil hemmabibliotek, med bruna väggar, heltäckningsmatta, en standard öppen spis, ett fristående skrivbord och en spiselkrans i sten
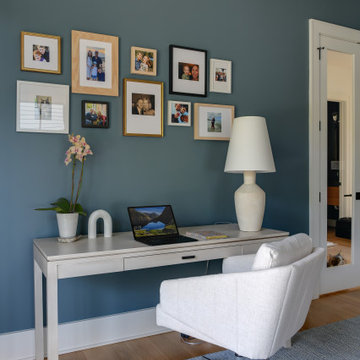
This modern custom home is a beautiful blend of thoughtful design and comfortable living. No detail was left untouched during the design and build process. Taking inspiration from the Pacific Northwest, this home in the Washington D.C suburbs features a black exterior with warm natural woods. The home combines natural elements with modern architecture and features clean lines, open floor plans with a focus on functional living.
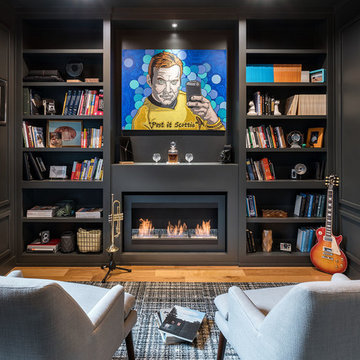
KuDa Photography
Idéer för mellanstora funkis hemmabibliotek, med svarta väggar, ljust trägolv, en bred öppen spis, en spiselkrans i metall, ett fristående skrivbord och beiget golv
Idéer för mellanstora funkis hemmabibliotek, med svarta väggar, ljust trägolv, en bred öppen spis, en spiselkrans i metall, ett fristående skrivbord och beiget golv
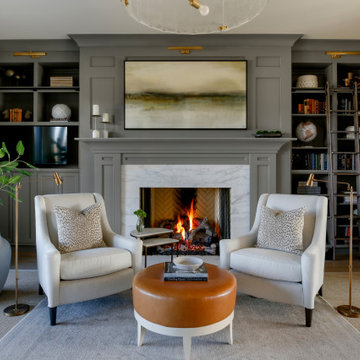
Bild på ett stort lantligt hemmabibliotek, med grå väggar, mellanmörkt trägolv, en standard öppen spis, en spiselkrans i sten, ett inbyggt skrivbord och brunt golv
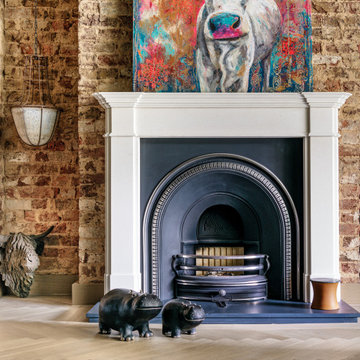
Inredning av ett modernt mellanstort hemmabibliotek, med grå väggar, en spiselkrans i tegelsten, grått golv, en standard öppen spis och ett fristående skrivbord
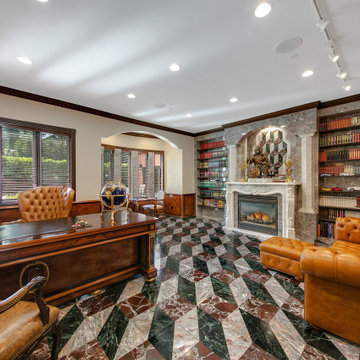
Inspiration för mycket stora arbetsrum, med ett bibliotek, grå väggar, marmorgolv, en standard öppen spis, en spiselkrans i sten, ett fristående skrivbord och flerfärgat golv
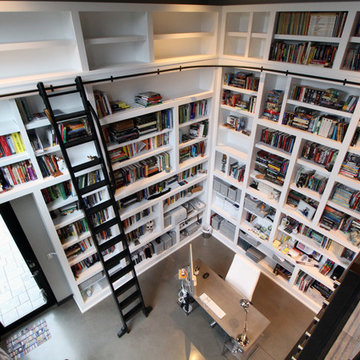
Exempel på ett stort modernt arbetsrum, med ett bibliotek, vita väggar, betonggolv, en dubbelsidig öppen spis, en spiselkrans i trä och ett fristående skrivbord
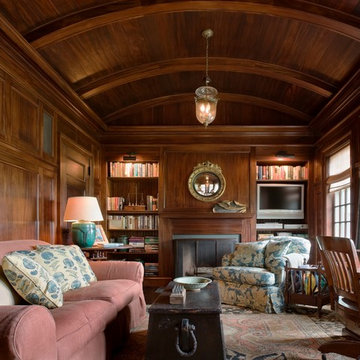
Idéer för ett stort arbetsrum, med ett bibliotek, en standard öppen spis och en spiselkrans i trä
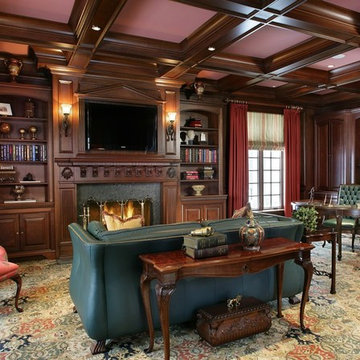
Peter Rymwid
Klassisk inredning av ett stort hemmabibliotek, med bruna väggar, heltäckningsmatta, en standard öppen spis, en spiselkrans i sten och ett fristående skrivbord
Klassisk inredning av ett stort hemmabibliotek, med bruna väggar, heltäckningsmatta, en standard öppen spis, en spiselkrans i sten och ett fristående skrivbord

Camilla Molders Design was invited to participate in Como By Design - the first Interior Showhouse in Australia in 18 years.
Como by Design saw 24 interior designers temporarily reimagined the interior of the historic Como House in South Yarra for 3 days in October. As a national trust house, the original fabric of the house was to remain intact and returned to the original state after the exhibition.
Our design worked along side exisiting some antique pieces such as a mirror, bookshelf, chandelier and the original pink carpet.
Add some colour to the walls and furnishings in the room that were all custom designed by Camilla Molders Design including the chairs, rug, screen and desk - made for a cosy and welcoming sitting room.
it is a little to sad to think this lovely cosy room only existed for 1 week!
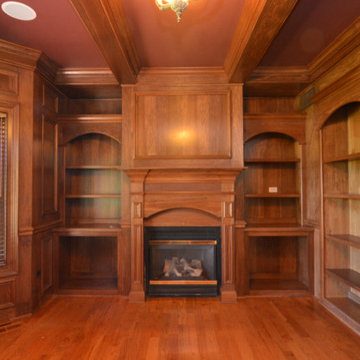
Home library or office
Bild på ett vintage arbetsrum, med ett bibliotek, ljust trägolv, en spiselkrans i trä och en standard öppen spis
Bild på ett vintage arbetsrum, med ett bibliotek, ljust trägolv, en spiselkrans i trä och en standard öppen spis

Builder: J. Peterson Homes
Interior Designer: Francesca Owens
Photographers: Ashley Avila Photography, Bill Hebert, & FulView
Capped by a picturesque double chimney and distinguished by its distinctive roof lines and patterned brick, stone and siding, Rookwood draws inspiration from Tudor and Shingle styles, two of the world’s most enduring architectural forms. Popular from about 1890 through 1940, Tudor is characterized by steeply pitched roofs, massive chimneys, tall narrow casement windows and decorative half-timbering. Shingle’s hallmarks include shingled walls, an asymmetrical façade, intersecting cross gables and extensive porches. A masterpiece of wood and stone, there is nothing ordinary about Rookwood, which combines the best of both worlds.
Once inside the foyer, the 3,500-square foot main level opens with a 27-foot central living room with natural fireplace. Nearby is a large kitchen featuring an extended island, hearth room and butler’s pantry with an adjacent formal dining space near the front of the house. Also featured is a sun room and spacious study, both perfect for relaxing, as well as two nearby garages that add up to almost 1,500 square foot of space. A large master suite with bath and walk-in closet which dominates the 2,700-square foot second level which also includes three additional family bedrooms, a convenient laundry and a flexible 580-square-foot bonus space. Downstairs, the lower level boasts approximately 1,000 more square feet of finished space, including a recreation room, guest suite and additional storage.
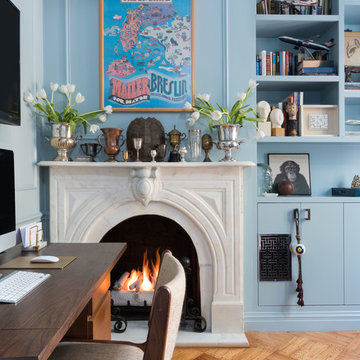
The homeowners transformed a second bedroom into a library / family room / home office to better accommodate their lifestyle. We restored the marble fireplace and added a new surround, added custom built-in cabinetry and shelving, and restored the original parquet flooring. Room features vintage Mid-Century Modern furniture and showcases the homeowners' eclectic collections.
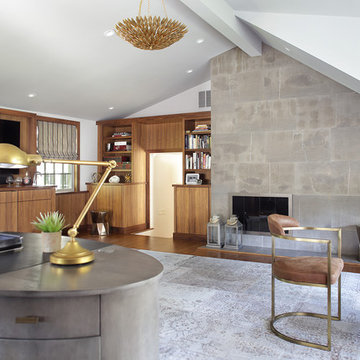
This beautiful contemporary home office was designed for multiple activities. First we needed to provide all of the required office functions from computer and the associated hardware to a beautiful as well as functional desk and credenza. The unusual shape of the ceilings was a design inspiration for the cabinetry. Functional storage installed below open display centers brought together practical and aesthetic components. The furnishings were designed to allow work and relaxation in one space. comfortable sofa and chairs combined in a relaxed conversation area, or a spot for a quick afternoon nap. A built in bar and large screen TV are available for entertaining or lounging by the fire. cleverly concealed storage keeps firewood at hand for this wood-burning fireplace. A beautiful burnished brass light fixture completes the touches of metallic accents.
Peter Rymwid Architectural Photography
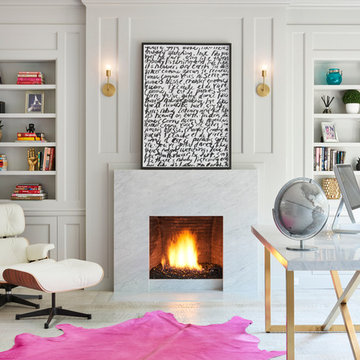
Contrary to traditional study rooms, this one is an open space full of colour, bright light and a variety of accessories to spark our creativity.
Idéer för att renovera ett funkis hemmabibliotek, med vita väggar, ljust trägolv, en standard öppen spis, en spiselkrans i sten och ett fristående skrivbord
Idéer för att renovera ett funkis hemmabibliotek, med vita väggar, ljust trägolv, en standard öppen spis, en spiselkrans i sten och ett fristående skrivbord
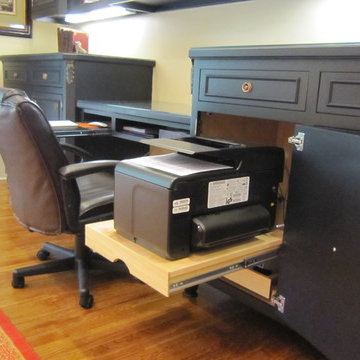
This is a good photo of the space designed for the printer, which pulls out, but can be closed up when not in use.
Pamela Foster
Exempel på ett stort klassiskt hemmabibliotek, med gula väggar, mellanmörkt trägolv, en spiselkrans i gips, ett inbyggt skrivbord, brunt golv och en öppen hörnspis
Exempel på ett stort klassiskt hemmabibliotek, med gula väggar, mellanmörkt trägolv, en spiselkrans i gips, ett inbyggt skrivbord, brunt golv och en öppen hörnspis
795 foton på arbetsrum
5