730 foton på arbetsrum
Sortera efter:
Budget
Sortera efter:Populärt i dag
141 - 160 av 730 foton
Artikel 1 av 3
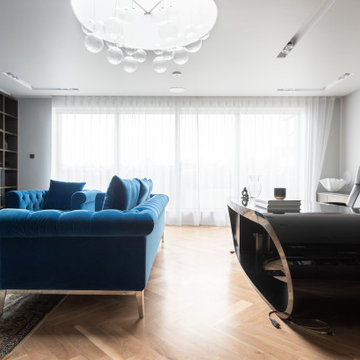
Expansive home office with unique furniture and bespoke dark wooden book shelf wall.
Exempel på ett mycket stort modernt hemmabibliotek, med bruna väggar, mellanmörkt trägolv, en standard öppen spis, en spiselkrans i sten, ett fristående skrivbord och brunt golv
Exempel på ett mycket stort modernt hemmabibliotek, med bruna väggar, mellanmörkt trägolv, en standard öppen spis, en spiselkrans i sten, ett fristående skrivbord och brunt golv
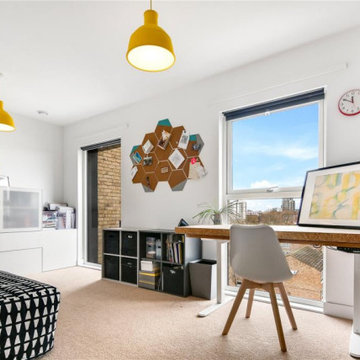
Foto på ett litet eklektiskt hemmabibliotek, med vita väggar, heltäckningsmatta, ett fristående skrivbord och beiget golv
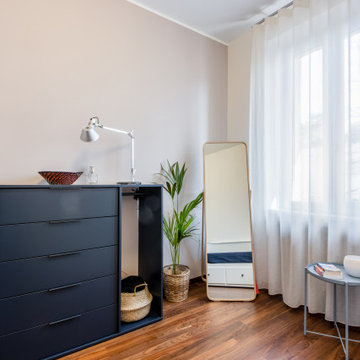
Casa Brava
Ristrutturazione completa di appartamento da 80mq
Inspiration för små moderna arbetsrum, med flerfärgade väggar, klinkergolv i porslin och flerfärgat golv
Inspiration för små moderna arbetsrum, med flerfärgade väggar, klinkergolv i porslin och flerfärgat golv

This 1990s brick home had decent square footage and a massive front yard, but no way to enjoy it. Each room needed an update, so the entire house was renovated and remodeled, and an addition was put on over the existing garage to create a symmetrical front. The old brown brick was painted a distressed white.
The 500sf 2nd floor addition includes 2 new bedrooms for their teen children, and the 12'x30' front porch lanai with standing seam metal roof is a nod to the homeowners' love for the Islands. Each room is beautifully appointed with large windows, wood floors, white walls, white bead board ceilings, glass doors and knobs, and interior wood details reminiscent of Hawaiian plantation architecture.
The kitchen was remodeled to increase width and flow, and a new laundry / mudroom was added in the back of the existing garage. The master bath was completely remodeled. Every room is filled with books, and shelves, many made by the homeowner.
Project photography by Kmiecik Imagery.
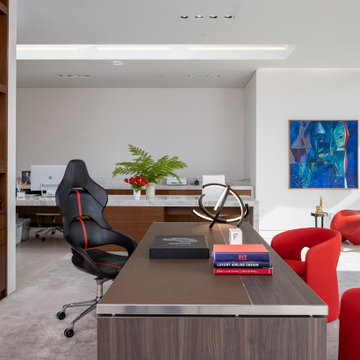
Serenity Indian Wells luxury desert mansion modern home office. Photo by William MacCollum.
Inredning av ett modernt mycket stort hemmastudio, med vita väggar, klinkergolv i porslin, ett fristående skrivbord och vitt golv
Inredning av ett modernt mycket stort hemmastudio, med vita väggar, klinkergolv i porslin, ett fristående skrivbord och vitt golv
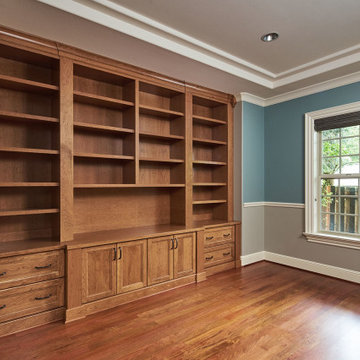
A custom alder built-in shelving unit in the home office.
Inspiration för ett stort lantligt arbetsrum, med ett bibliotek, blå väggar, mellanmörkt trägolv och brunt golv
Inspiration för ett stort lantligt arbetsrum, med ett bibliotek, blå väggar, mellanmörkt trägolv och brunt golv
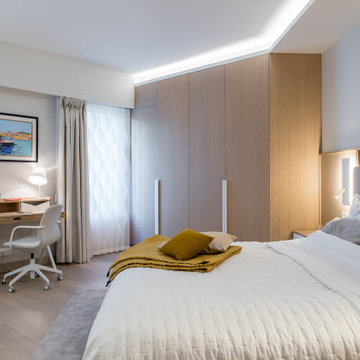
Pour poser son ordinateur portable, s'isoler de la pièce à vivre, un bureau est installé dans la chambre au calme.
Bild på ett funkis hemmabibliotek, med vita väggar, ljust trägolv, ett fristående skrivbord och beiget golv
Bild på ett funkis hemmabibliotek, med vita väggar, ljust trägolv, ett fristående skrivbord och beiget golv
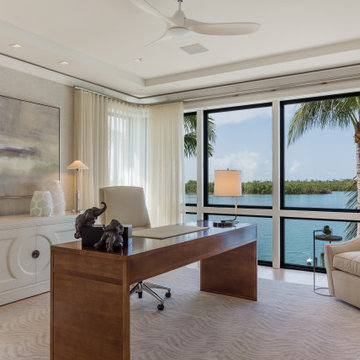
Foto på ett funkis arbetsrum, med grå väggar, ljust trägolv, ett fristående skrivbord och beiget golv
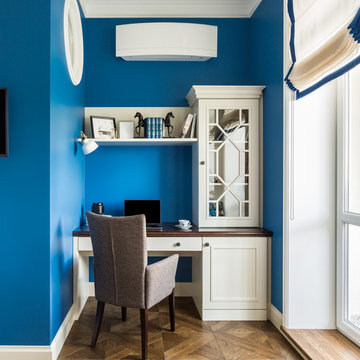
рабочее место
Idéer för ett mellanstort klassiskt hemmabibliotek, med blå väggar, målat trägolv, ett fristående skrivbord och brunt golv
Idéer för ett mellanstort klassiskt hemmabibliotek, med blå väggar, målat trägolv, ett fristående skrivbord och brunt golv
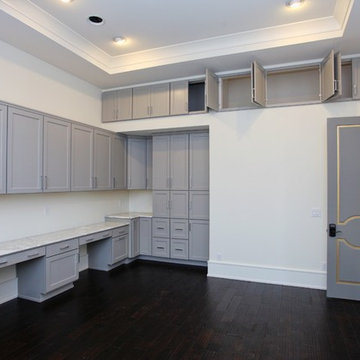
This modern mansion has a grand entrance indeed. To the right is a glorious 3 story stairway with custom iron and glass stair rail. The dining room has dramatic black and gold metallic accents. To the left is a home office, entrance to main level master suite and living area with SW0077 Classic French Gray fireplace wall highlighted with golden glitter hand applied by an artist. Light golden crema marfil stone tile floors, columns and fireplace surround add warmth. The chandelier is surrounded by intricate ceiling details. Just around the corner from the elevator we find the kitchen with large island, eating area and sun room. The SW 7012 Creamy walls and SW 7008 Alabaster trim and ceilings calm the beautiful home.
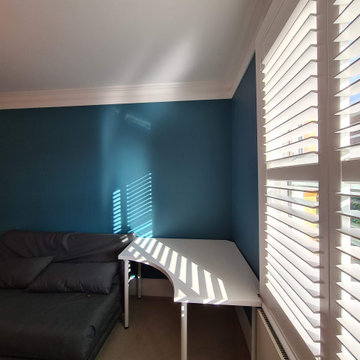
#playroom project completed..
.
From reinforce walls, spray ceiling and bespoke painting to putting all furniture back and general cleaning...
.
With this project all of loft conversion and 1st floor landing work is finished...
.
Client so happy ? I am even more happy- specially for using great colours and opportunity to decorate this space!!
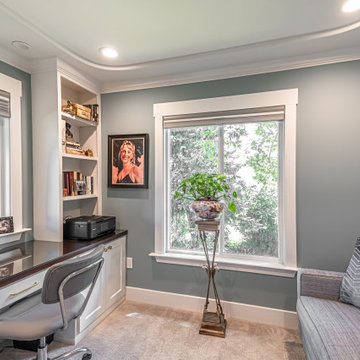
Cosy space in calming gray/green tones with custom hide a bed sofa and built-in cabinetry. Duolite Duette window shades. Built-in desk with glass-covered wood top.New windows, one to the outdoor dining area.
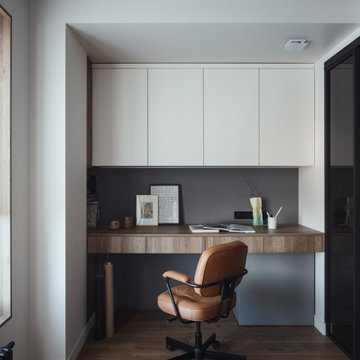
Помещение компактное и лаконичное, чтобы ничего не мешало рабочему настроению. Стол интегрирован в колонну — так пространство обретает более правильную квадратную форму.
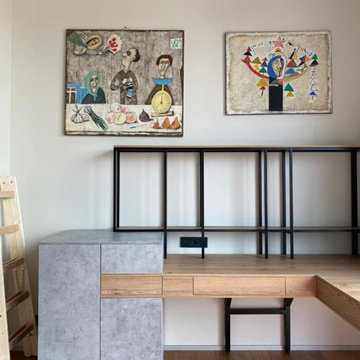
Foto på ett litet industriellt hemmabibliotek, med beige väggar, mellanmörkt trägolv, ett fristående skrivbord och orange golv
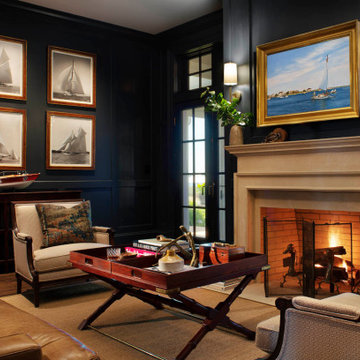
Klassisk inredning av ett stort hemmabibliotek, med blå väggar, mellanmörkt trägolv, en standard öppen spis, en spiselkrans i betong och brunt golv
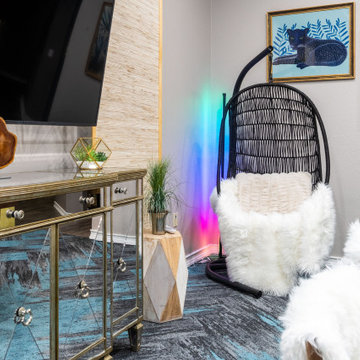
Every corner provides a new backdrop to create fresh content for this exotic client
Foto på ett mellanstort eklektiskt hemmastudio, med flerfärgade väggar, heltäckningsmatta, ett fristående skrivbord och blått golv
Foto på ett mellanstort eklektiskt hemmastudio, med flerfärgade väggar, heltäckningsmatta, ett fristående skrivbord och blått golv
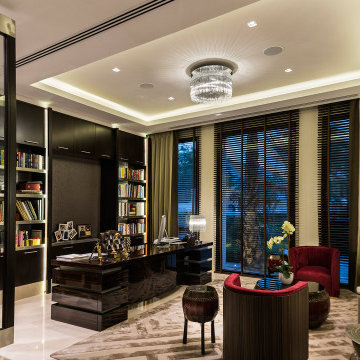
Contemporary Style, Residential Office, Tray Ceiling, Custom Room Divider from Ebony Wood Frames and Glass Combined with Drawers with Marble Tops, Ceiling Mount Crystal Chandelier, Recessed Lights, Linear LED Ceiling Lighting Details, Table Task Lamp, and two Floor Lamps with Crystal Tubing and Metal Chrome Plated Bases, Marble Flooring, High-Gloss Ebony Wood Desk with Modesty Panel and Pedestals with Linear LED Lighting Elements, Executive Tufted Back Leather Office Chair, two Visitor Chairs with Back in Ebony High-Gloss Wood and Interior in Red Nubuck, Custom Build Office Wall Unit, Off-White Fabric Sofa, Ethnic Coffee and End Tables Resembling the Drums in Dark Wood and Bronze, Wool and Silk Light Beige and Taupe Details Area Rug, Pleated Silk Drapery, Wooden Blinds, Vase, Light Beige Room Color Palette.
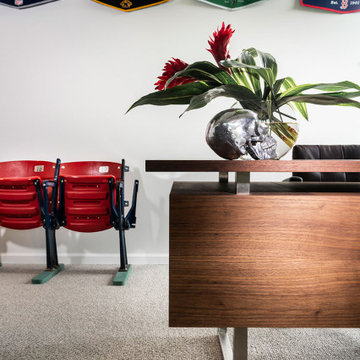
Exempel på ett mellanstort modernt arbetsrum, med heltäckningsmatta och en dubbelsidig öppen spis
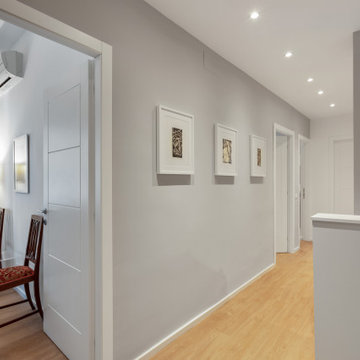
Inspiration för ett litet funkis hemmastudio, med grå väggar, vinylgolv och beiget golv
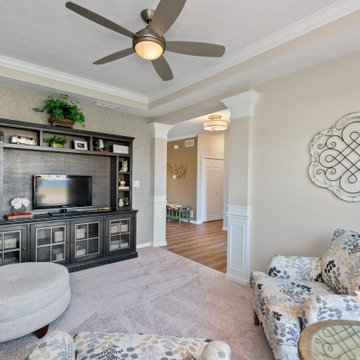
Inspiration för ett mellanstort vintage hemmabibliotek, med beige väggar, heltäckningsmatta och beiget golv
730 foton på arbetsrum
8