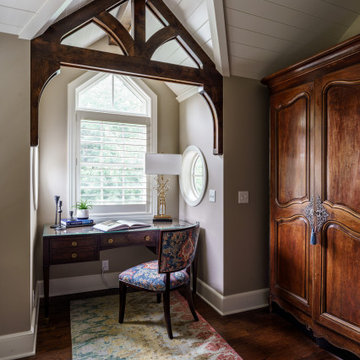1 733 foton på arbetsrum
Sortera efter:
Budget
Sortera efter:Populärt i dag
21 - 40 av 1 733 foton
Artikel 1 av 3
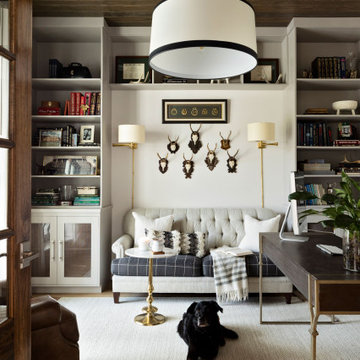
A master class in modern contemporary design is on display in Ocala, Florida. Six-hundred square feet of River-Recovered® Pecky Cypress 5-1/4” fill the ceilings and walls. The River-Recovered® Pecky Cypress is tastefully accented with a coat of white paint. The dining and outdoor lounge displays a 415 square feet of Midnight Heart Cypress 5-1/4” feature walls. Goodwin Company River-Recovered® Heart Cypress warms you up throughout the home. As you walk up the stairs guided by antique Heart Cypress handrails you are presented with a stunning Pecky Cypress feature wall with a chevron pattern design.

Art Studio features colorful walls and unique art + furnishings - Architect: HAUS | Architecture For Modern Lifestyles - Builder: WERK | Building Modern - Photo: HAUS
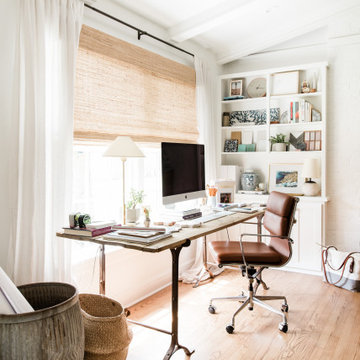
Bild på ett vintage arbetsrum, med vita väggar, ljust trägolv, ett fristående skrivbord och beiget golv
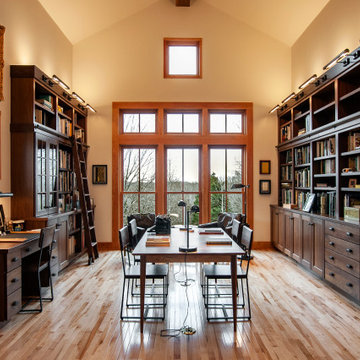
Inspiration för ett vintage arbetsrum, med beige väggar, ljust trägolv, ett fristående skrivbord och beiget golv

This is a unique multi-purpose space, designed to be both a TV Room and an office for him. We designed a custom modular sofa in the center of the room with movable suede back pillows that support someone facing the TV and can be adjusted to support them if they rotate to face the view across the room above the desk. It can also convert to a chaise lounge and has two pillow backs that can be placed to suite the tall man of the home and another to fit well as his petite wife comfortably when watching TV.
The leather arm chair at the corner windows is a unique ergonomic swivel reclining chair and positioned for TV viewing and easily rotated to take full advantage of the private view at the windows.
The original fine art in this room was created by Tess Muth, San Antonio, TX.

Artist's studio
Foto på ett funkis hemmastudio, med bruna väggar, betonggolv, ett fristående skrivbord och grått golv
Foto på ett funkis hemmastudio, med bruna väggar, betonggolv, ett fristående skrivbord och grått golv
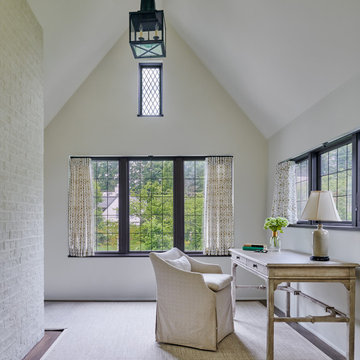
Foto på ett stort lantligt hemmabibliotek, med vita väggar, mörkt trägolv och ett fristående skrivbord
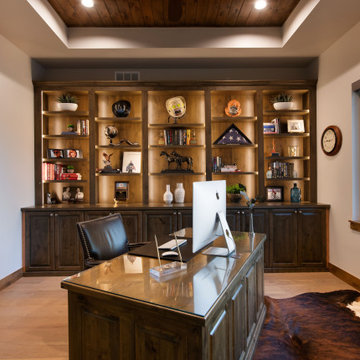
A custom built home office built in shelving and cabinets in a dark wood stain to match the clients current home decor. Lighting runs up the shelving units to draw attention to the client's collection of personal display items. All of the office machines are behind the lower cabinets hidden away from view creating a beautiful, functional uncluttered working space.
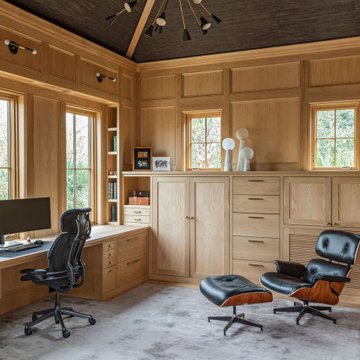
Inspiration för ett stort medelhavsstil hemmabibliotek, med bruna väggar och ett inbyggt skrivbord

When working from home, he wants to be surrounded by personal comforts and corporate functionality. For this avid book reader and collector, he wishes his office to be amongst his books. As an executive, he sought the same desk configuration that is in his corporate office, albeit a smaller version. The library office needed to be built exactly to his specifications and fit well within the home.

Beautiful open floor plan with vaulted ceilings and an office niche. Norman Sizemore photographer
Exempel på ett 60 tals arbetsrum, med mörkt trägolv, en öppen hörnspis, en spiselkrans i tegelsten, ett inbyggt skrivbord och brunt golv
Exempel på ett 60 tals arbetsrum, med mörkt trägolv, en öppen hörnspis, en spiselkrans i tegelsten, ett inbyggt skrivbord och brunt golv

Exempel på ett stort klassiskt hemmabibliotek, med grå väggar, mörkt trägolv, en bred öppen spis, en spiselkrans i sten, ett fristående skrivbord och brunt golv

Comfortable Study with built-in shelving, decorative dentil crown molding and volume ceiling with truss beams.
Idéer för att renovera ett stort vintage arbetsrum, med ett bibliotek, grå väggar, mellanmörkt trägolv, en standard öppen spis, en spiselkrans i sten, ett fristående skrivbord och brunt golv
Idéer för att renovera ett stort vintage arbetsrum, med ett bibliotek, grå väggar, mellanmörkt trägolv, en standard öppen spis, en spiselkrans i sten, ett fristående skrivbord och brunt golv

Idéer för mellanstora vintage hemmabibliotek, med gröna väggar, mellanmörkt trägolv, en standard öppen spis, en spiselkrans i sten, ett fristående skrivbord och brunt golv

Idéer för vintage hemmabibliotek, med bruna väggar, mellanmörkt trägolv, en standard öppen spis, en spiselkrans i sten och brunt golv
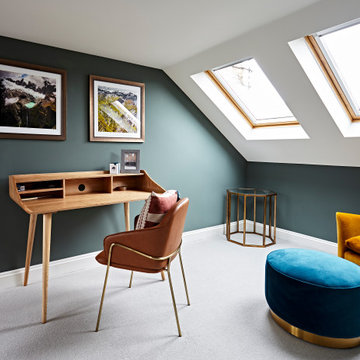
Idéer för ett klassiskt arbetsrum, med gröna väggar, heltäckningsmatta, ett fristående skrivbord och grått golv

Interior Design: Liz Stiving-Nichols Photography: Michael J. Lee
Bild på ett maritimt arbetsrum, med vita väggar, ljust trägolv, ett fristående skrivbord och beiget golv
Bild på ett maritimt arbetsrum, med vita väggar, ljust trägolv, ett fristående skrivbord och beiget golv

Inspiration för rustika arbetsrum, med mellanmörkt trägolv, ett fristående skrivbord, bruna väggar och brunt golv

Designed to maximize function with minimal impact, the studio serves up adaptable square footage in a wrapping almost healthy enough to eat.
The open interior space organically transitions from personal to communal with the guidance of an angled roof plane. Beneath the tallest elevation, a sunny workspace awaits creative endeavors. The high ceiling provides room for big ideas in a small space, while a cluster of windows offers a glimpse of the structure’s soaring eave. Solid walls hugging the workspace add both privacy and anchors for wall-mounted storage. Towards the studio’s southern end, the ceiling plane slopes downward into a more intimate gathering space with playfully angled lines.
The building is as sustainable as it is versatile. Its all-wood construction includes interior paneling sourced locally from the Wood Mill of Maine. Lengths of eastern white pine span up to 16 feet to reach from floor to ceiling, creating visual warmth from a material that doubles as a natural insulator. Non-toxic wood fiber insulation, made from sawdust and wax, partners with triple-glazed windows to further insulate against extreme weather. During the winter, the interior temperature is able to reach 70 degrees without any heat on.
As it neared completion, the studio became a family project with Jesse, Betsy, and their kids working together to add the finishing touches. “Our whole life is a bit of an architectural experiment”, says Jesse, “but this has become an incredibly useful space.”
1 733 foton på arbetsrum
2
