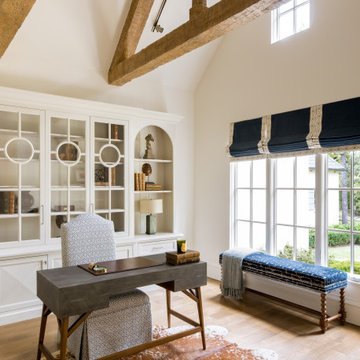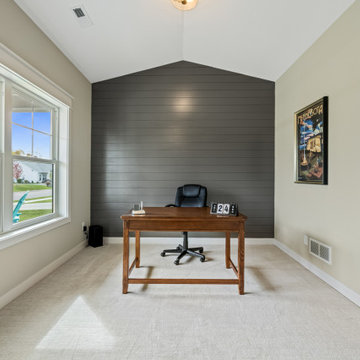1 076 foton på arbetsrum
Sortera efter:
Budget
Sortera efter:Populärt i dag
241 - 260 av 1 076 foton
Artikel 1 av 3
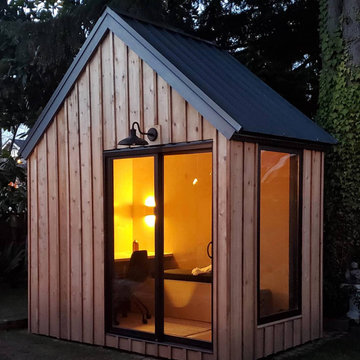
Expand your home with a personal office, study space or creative studio -- without the hassle of a major renovation. This is your modern workspace.
------------
Available for installations across Metro Vancouver. View the full collection of Signature Sheds here: https://www.novellaoutdoors.com/the-novella-signature-sheds
------------
View this model at our contactless open house: https://calendly.com/novelldb/novella-outdoors-contactless-open-house?month=2021-03
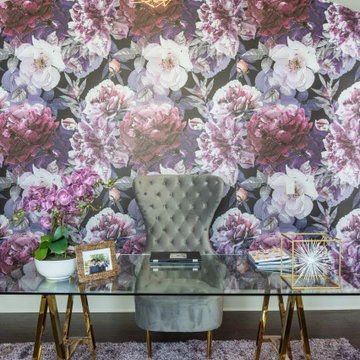
Inspiration för ett mellanstort funkis hemmabibliotek, med lila väggar, mörkt trägolv, ett fristående skrivbord och brunt golv
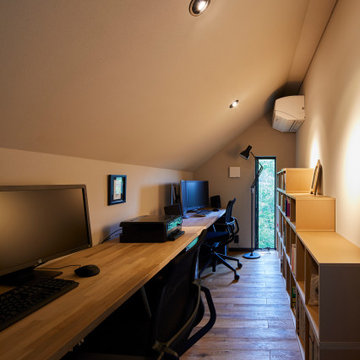
Inredning av ett modernt hemmabibliotek, med beige väggar, mellanmörkt trägolv, ett inbyggt skrivbord och brunt golv
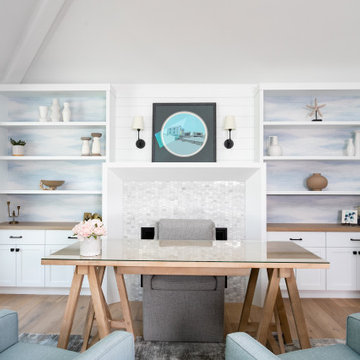
Exempel på ett mellanstort klassiskt arbetsrum, med vita väggar, ljust trägolv, en standard öppen spis, en spiselkrans i trä, ett fristående skrivbord och beiget golv
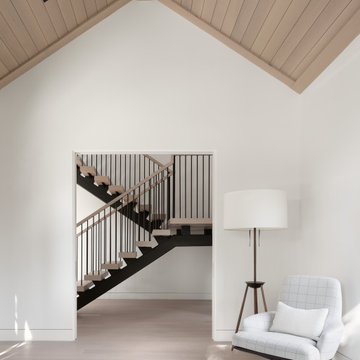
Home Office with rift white oak ceiling
Exempel på ett modernt arbetsrum, med vita väggar och ljust trägolv
Exempel på ett modernt arbetsrum, med vita väggar och ljust trägolv
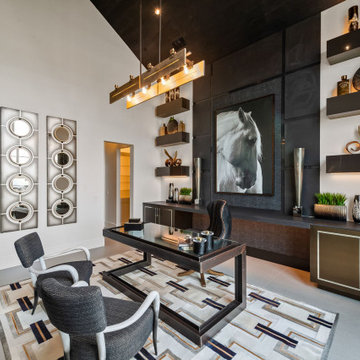
Idéer för stora vintage hemmabibliotek, med flerfärgade väggar, vinylgolv, ett fristående skrivbord och beiget golv
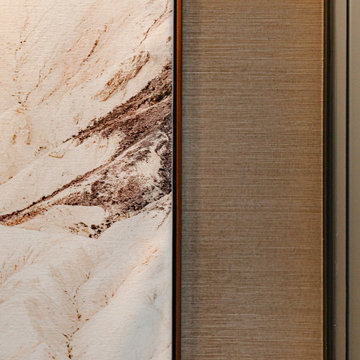
Foto på ett mellanstort vintage hemmabibliotek, med gröna väggar, mellanmörkt trägolv, en standard öppen spis, en spiselkrans i sten, ett fristående skrivbord och brunt golv
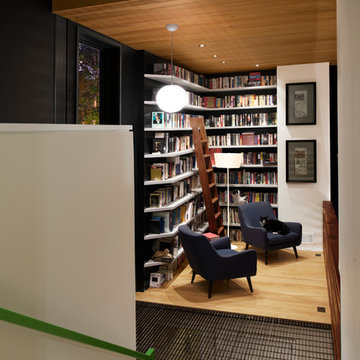
galina coeda
Inspiration för stora moderna arbetsrum, med ett bibliotek, svarta väggar, ljust trägolv, ett fristående skrivbord och brunt golv
Inspiration för stora moderna arbetsrum, med ett bibliotek, svarta väggar, ljust trägolv, ett fristående skrivbord och brunt golv
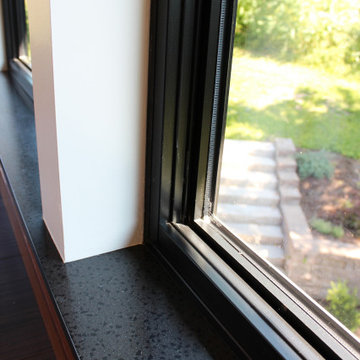
Formica solid surface custom window sill
Bild på ett funkis hemmabibliotek, med vita väggar, klinkergolv i porslin, ett fristående skrivbord och svart golv
Bild på ett funkis hemmabibliotek, med vita väggar, klinkergolv i porslin, ett fristående skrivbord och svart golv
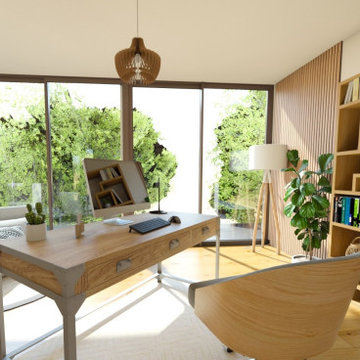
Diseño de estudio en vivienda unifamiliar.
Inredning av ett minimalistiskt mellanstort hemmabibliotek, med vita väggar, mellanmörkt trägolv och ett fristående skrivbord
Inredning av ett minimalistiskt mellanstort hemmabibliotek, med vita väggar, mellanmörkt trägolv och ett fristående skrivbord
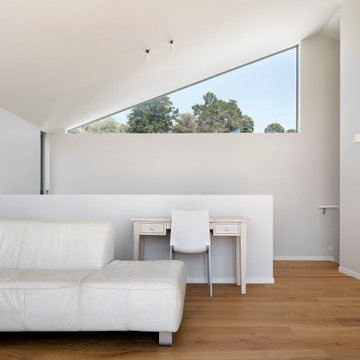
Apertures across the space look out to trees/ treetops
Idéer för att renovera ett stort funkis hemmabibliotek, med vita väggar, ljust trägolv, ett fristående skrivbord och brunt golv
Idéer för att renovera ett stort funkis hemmabibliotek, med vita väggar, ljust trägolv, ett fristående skrivbord och brunt golv
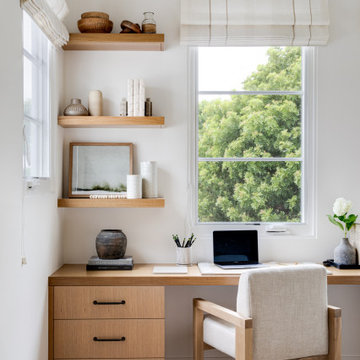
Inspiration för maritima arbetsrum, med vita väggar, ljust trägolv, ett inbyggt skrivbord och beiget golv
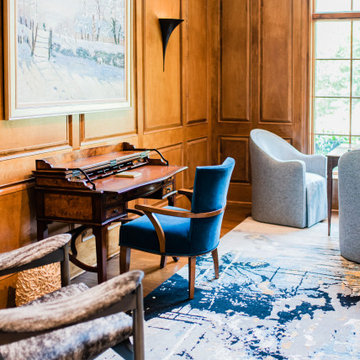
The library office space features a desk by Theodore Alexander, chairs by Tomlinson, a vintage Baker chinoiserie bookcase, game table in French style provided by Trouvaille Home and rug by Roya Rugs. Handpainted reproduction oil on canvas. Sconces by Visual Comfort and chandelier by Robert Abbey.
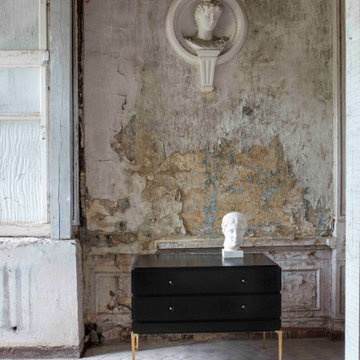
Poul Henningsen designed these drawers in 1920, inspired by rococo furniture, as part of a larger collection. It was designed to be beautiful on all sides, so as to not have to be placed up against a wall like a traditional dresser.
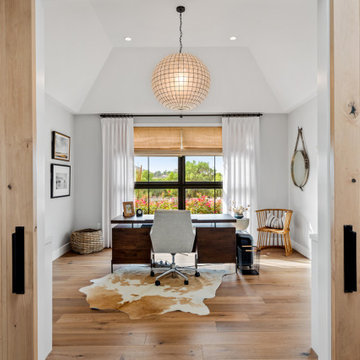
Our clients wanted the ultimate modern farmhouse custom dream home. They found property in the Santa Rosa Valley with an existing house on 3 ½ acres. They could envision a new home with a pool, a barn, and a place to raise horses. JRP and the clients went all in, sparing no expense. Thus, the old house was demolished and the couple’s dream home began to come to fruition.
The result is a simple, contemporary layout with ample light thanks to the open floor plan. When it comes to a modern farmhouse aesthetic, it’s all about neutral hues, wood accents, and furniture with clean lines. Every room is thoughtfully crafted with its own personality. Yet still reflects a bit of that farmhouse charm.
Their considerable-sized kitchen is a union of rustic warmth and industrial simplicity. The all-white shaker cabinetry and subway backsplash light up the room. All white everything complimented by warm wood flooring and matte black fixtures. The stunning custom Raw Urth reclaimed steel hood is also a star focal point in this gorgeous space. Not to mention the wet bar area with its unique open shelves above not one, but two integrated wine chillers. It’s also thoughtfully positioned next to the large pantry with a farmhouse style staple: a sliding barn door.
The master bathroom is relaxation at its finest. Monochromatic colors and a pop of pattern on the floor lend a fashionable look to this private retreat. Matte black finishes stand out against a stark white backsplash, complement charcoal veins in the marble looking countertop, and is cohesive with the entire look. The matte black shower units really add a dramatic finish to this luxurious large walk-in shower.
Photographer: Andrew - OpenHouse VC
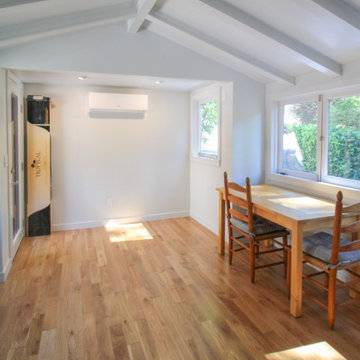
Hollywood Hills, CA - Addition to an existing home.
Arts and crafts room with a 3/4 Bathroom. Complete addition of the arts and crafts room. Foundation, framing, flooring, plumbing, electrical, installation of flooring, windows and bathroom.
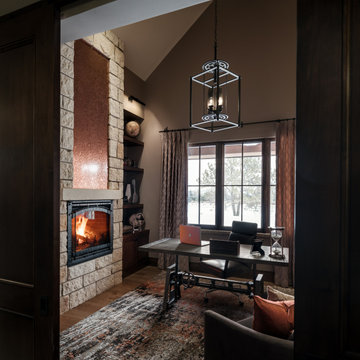
Idéer för ett mellanstort rustikt hemmabibliotek, med bruna väggar, mellanmörkt trägolv, en standard öppen spis, en spiselkrans i sten och ett fristående skrivbord
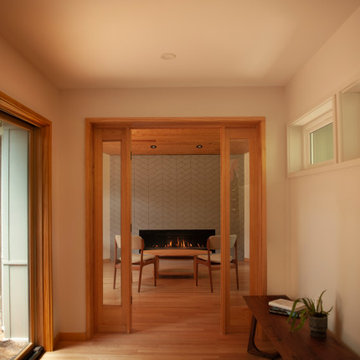
Mud Room off of cumaru deck connects main house to the hexagonal home office
Inspiration för retro arbetsrum, med ljust trägolv och en spiselkrans i trä
Inspiration för retro arbetsrum, med ljust trägolv och en spiselkrans i trä
1 076 foton på arbetsrum
13
