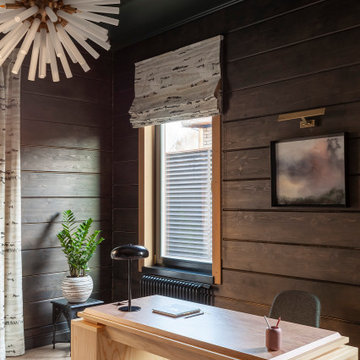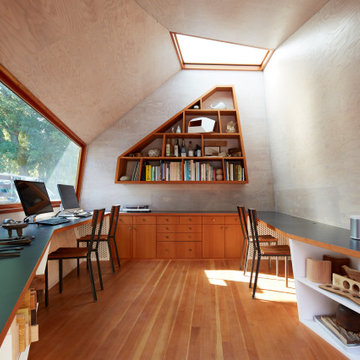504 foton på arbetsrum
Sortera efter:
Budget
Sortera efter:Populärt i dag
81 - 100 av 504 foton
Artikel 1 av 3
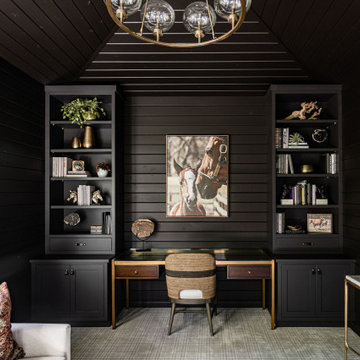
We transformed this barely used Sunroom into a fully functional home office because ...well, Covid. We opted for a dark and dramatic wall and ceiling color, BM Black Beauty, after learning about the homeowners love for all things equestrian. This moody color envelopes the space and we added texture with wood elements and brushed brass accents to shine against the black backdrop.
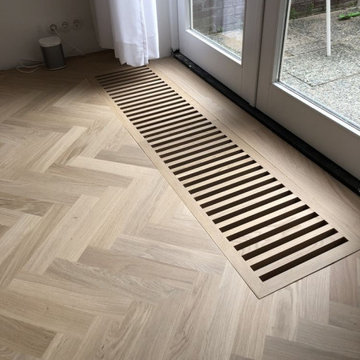
Idéer för mellanstora funkis arbetsrum, med ett bibliotek, vita väggar, målat trägolv, en öppen vedspis, en spiselkrans i trä, ett fristående skrivbord och vitt golv
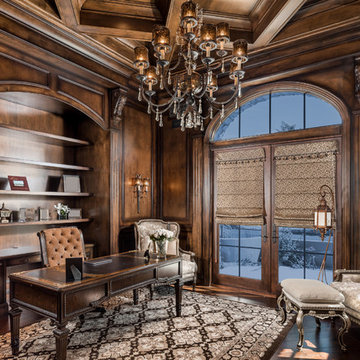
We love this home office's coffered ceiling, the French doors, built-in shelving, and wood floors.
Idéer för att renovera ett mycket stort rustikt hemmabibliotek, med bruna väggar, mörkt trägolv, en standard öppen spis, en spiselkrans i sten, ett fristående skrivbord och brunt golv
Idéer för att renovera ett mycket stort rustikt hemmabibliotek, med bruna väggar, mörkt trägolv, en standard öppen spis, en spiselkrans i sten, ett fristående skrivbord och brunt golv
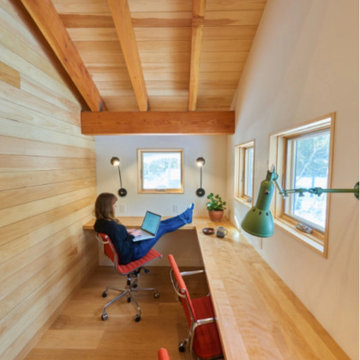
This lake home in South Hero, Vermont features engineered, Plain Sawn White Oak Plank Flooring.
Flooring: Select Grade Plain Sawn White Oak Flooring in 8″ widths
Finish: Custom VNC Hydrolaquer with VNC Clear Satin Finish
Architecture & Construction: Cultivation Design Build
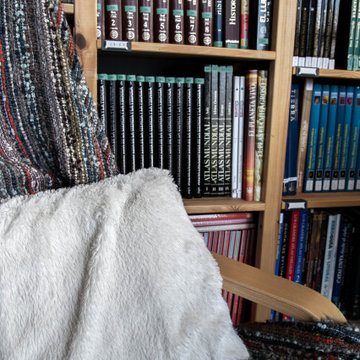
zona interior de la caseta
Inspiration för små industriella arbetsrum, med ett bibliotek, bruna väggar, ljust trägolv, ett fristående skrivbord och brunt golv
Inspiration för små industriella arbetsrum, med ett bibliotek, bruna väggar, ljust trägolv, ett fristående skrivbord och brunt golv
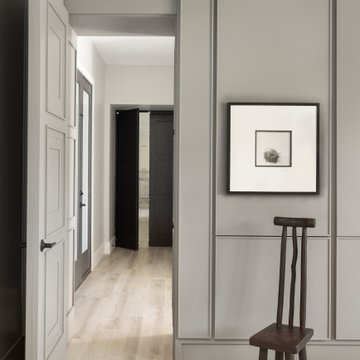
Custom Millwork in this home office. Hidden panel door obsures the private entry.
Bild på ett stort funkis hemmabibliotek, med grå väggar och grått golv
Bild på ett stort funkis hemmabibliotek, med grå väggar och grått golv
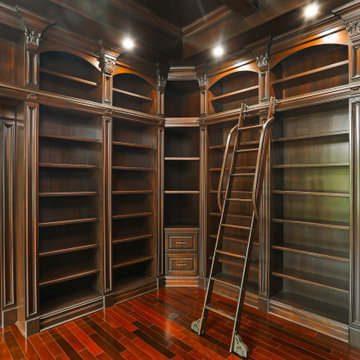
Custom Interior Home Addition / Extension in Millstone, New Jersey.
Bild på ett mellanstort vintage arbetsrum, med ett bibliotek, bruna väggar, mellanmörkt trägolv och flerfärgat golv
Bild på ett mellanstort vintage arbetsrum, med ett bibliotek, bruna väggar, mellanmörkt trägolv och flerfärgat golv
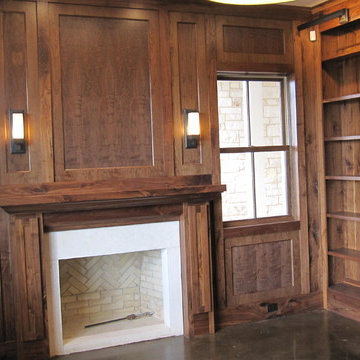
This home office has the perfect mix of natural light and warmth from the custom woodwork.
Rustik inredning av ett stort arbetsrum, med ett bibliotek, bruna väggar, betonggolv, en standard öppen spis, en spiselkrans i tegelsten, ett inbyggt skrivbord och brunt golv
Rustik inredning av ett stort arbetsrum, med ett bibliotek, bruna väggar, betonggolv, en standard öppen spis, en spiselkrans i tegelsten, ett inbyggt skrivbord och brunt golv
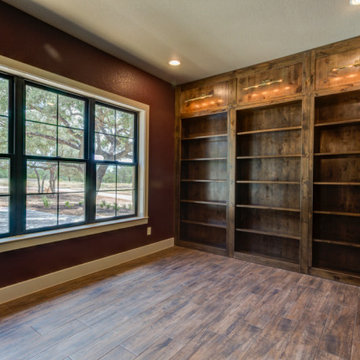
Foto på ett mellanstort rustikt arbetsrum, med ett bibliotek, röda väggar, klinkergolv i porslin, en spiselkrans i sten, ett inbyggt skrivbord och brunt golv
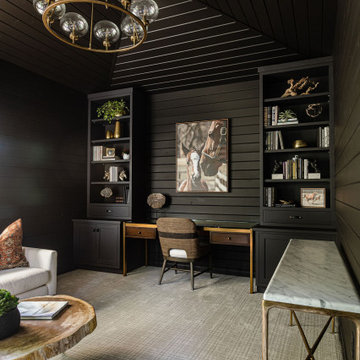
We transformed this barely used Sunroom into a fully functional home office because ...well, Covid. We opted for a dark and dramatic wall and ceiling color, BM Black Beauty, after learning about the homeowners love for all things equestrian. This moody color envelopes the space and we added texture with wood elements and brushed brass accents to shine against the black backdrop.
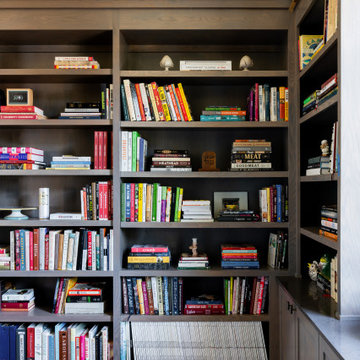
This new home was built on an old lot in Dallas, TX in the Preston Hollow neighborhood. The new home is a little over 5,600 sq.ft. and features an expansive great room and a professional chef’s kitchen. This 100% brick exterior home was built with full-foam encapsulation for maximum energy performance. There is an immaculate courtyard enclosed by a 9' brick wall keeping their spool (spa/pool) private. Electric infrared radiant patio heaters and patio fans and of course a fireplace keep the courtyard comfortable no matter what time of year. A custom king and a half bed was built with steps at the end of the bed, making it easy for their dog Roxy, to get up on the bed. There are electrical outlets in the back of the bathroom drawers and a TV mounted on the wall behind the tub for convenience. The bathroom also has a steam shower with a digital thermostatic valve. The kitchen has two of everything, as it should, being a commercial chef's kitchen! The stainless vent hood, flanked by floating wooden shelves, draws your eyes to the center of this immaculate kitchen full of Bluestar Commercial appliances. There is also a wall oven with a warming drawer, a brick pizza oven, and an indoor churrasco grill. There are two refrigerators, one on either end of the expansive kitchen wall, making everything convenient. There are two islands; one with casual dining bar stools, as well as a built-in dining table and another for prepping food. At the top of the stairs is a good size landing for storage and family photos. There are two bedrooms, each with its own bathroom, as well as a movie room. What makes this home so special is the Casita! It has its own entrance off the common breezeway to the main house and courtyard. There is a full kitchen, a living area, an ADA compliant full bath, and a comfortable king bedroom. It’s perfect for friends staying the weekend or in-laws staying for a month.
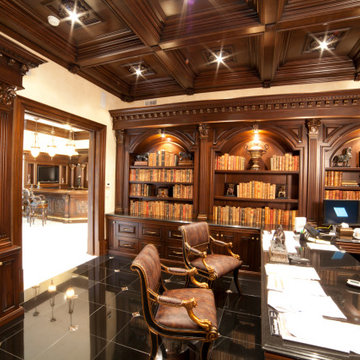
Classic dark patina stained library Mahwah, NJ
Serving as our clients' new home office, our design focused on using darker tones for the stains and materials used. Organizing the interior to showcase our clients' collection of literature, while also providing various spaces to store other materials. With beautiful hand carved moldings used throughout the interior, the space itself is more uniform in its composition.
For more projects visit our website wlkitchenandhome.com
.
.
.
.
#mansionoffice #mansionlibrary #homeoffice #workspace #luxuryoffice #luxuryinteriors #office #library #workfromhome #penthouse #luxuryhomeoffice #newyorkinteriordesign #presidentoffice #officearchitecture #customdesk #customoffice #officedesign #officeideas #elegantoffice #beautifuloffice #librarydesign #libraries #librarylove #readingroom #newyorkinteriors #newyorkinteriordesigner #luxuryfurniture #officefurniture #ceooffice #luxurydesign
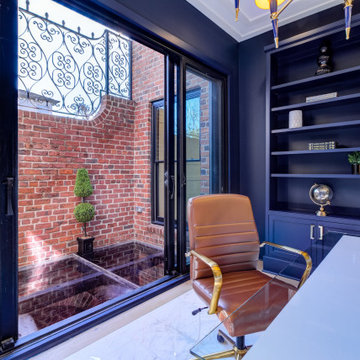
Inspiration för ett mellanstort vintage arbetsrum, med ett bibliotek, blå väggar, marmorgolv och ett fristående skrivbord
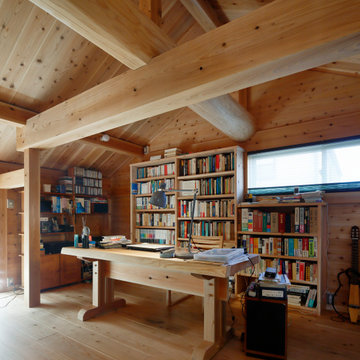
Idéer för ett rustikt arbetsrum, med bruna väggar, mellanmörkt trägolv, ett fristående skrivbord och brunt golv
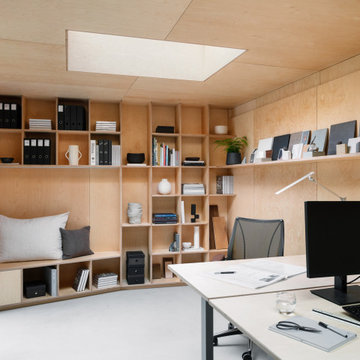
Main office space - lights off
Idéer för ett mellanstort modernt hemmastudio, med betonggolv och ett fristående skrivbord
Idéer för ett mellanstort modernt hemmastudio, med betonggolv och ett fristående skrivbord
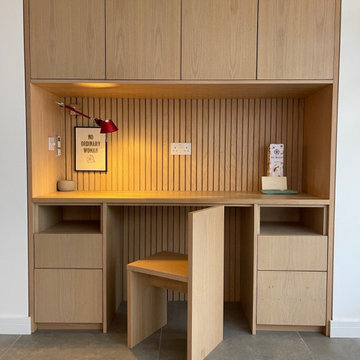
Integrated home working bureau with hidden chair detail. Designed as part of the larger interior design for the project.
Bild på ett litet funkis hemmabibliotek, med vita väggar, betonggolv, en spiselkrans i trä, ett inbyggt skrivbord och grått golv
Bild på ett litet funkis hemmabibliotek, med vita väggar, betonggolv, en spiselkrans i trä, ett inbyggt skrivbord och grått golv
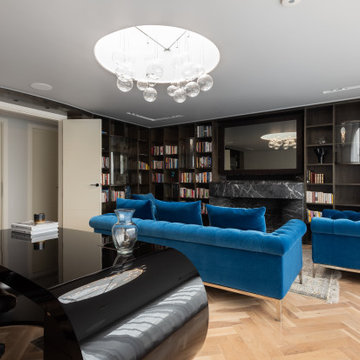
Expansive home office with unique furniture and bespoke dark wooden book shelf wall.
Inredning av ett modernt mycket stort hemmabibliotek, med bruna väggar, mellanmörkt trägolv, en standard öppen spis, en spiselkrans i sten, ett fristående skrivbord och brunt golv
Inredning av ett modernt mycket stort hemmabibliotek, med bruna väggar, mellanmörkt trägolv, en standard öppen spis, en spiselkrans i sten, ett fristående skrivbord och brunt golv
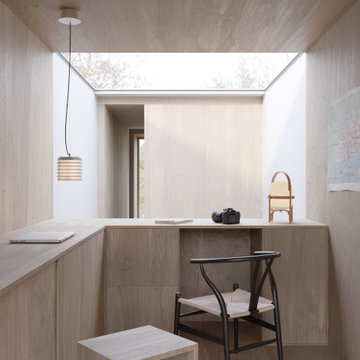
The project derives from the search for a better quality of life in the pandemic era, enhancing the life simplicity with respect for nature using ecological and
natural systems. The customer of the mobile house is a couple of Japanese professionals: a biologist and an astronomer, driven by the possibility of smart working, decide to live in natural and unspoiled areas in a small mobile home. The house is designed to offer a simple and versatile living comfort with the possibility of moving to different natural areas of Japan being able to face different climates with a highly eco-friendly structure. The interior spaces offer a work station and both horizontal and vertical astronomical observation points.
504 foton på arbetsrum
5
